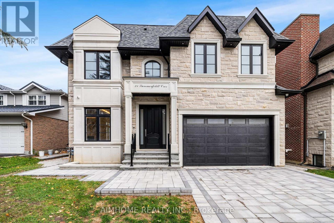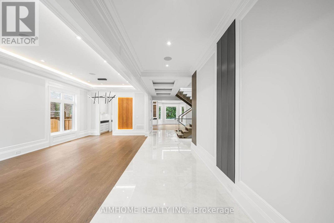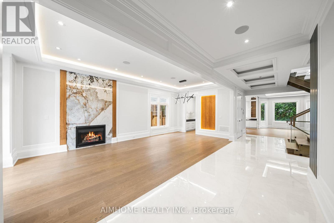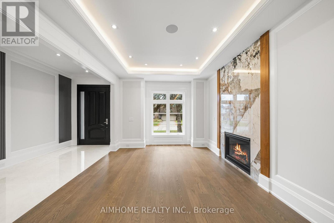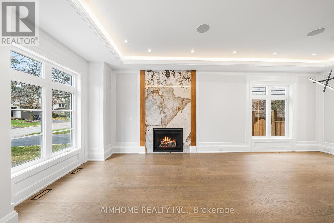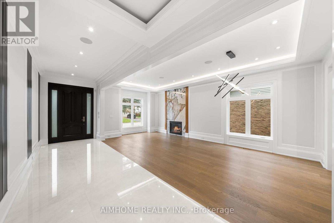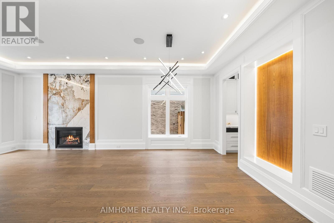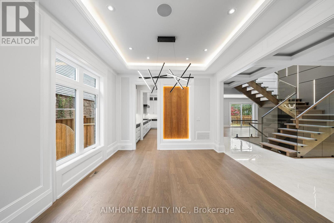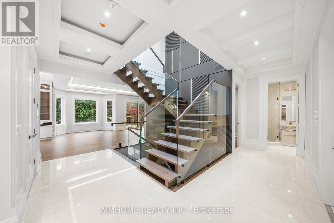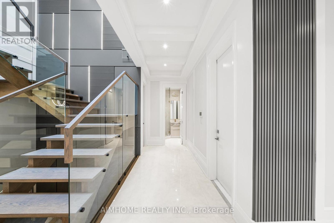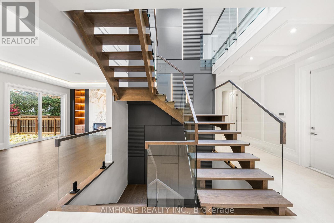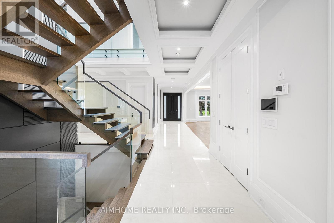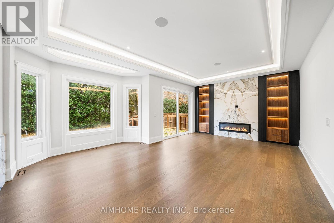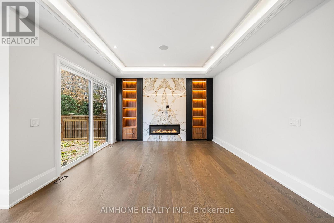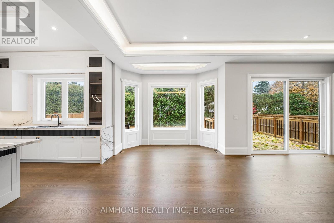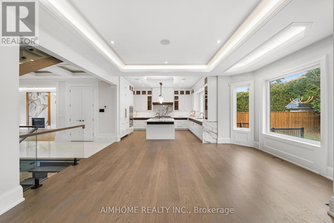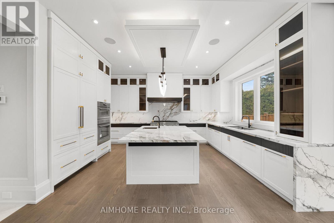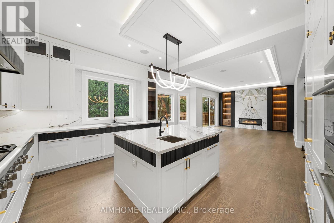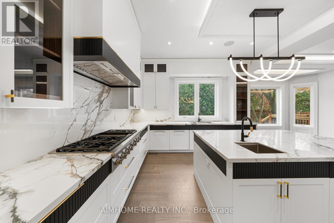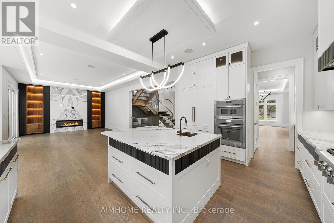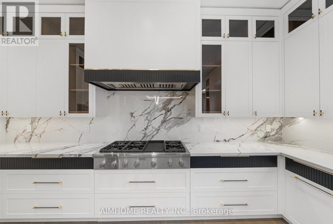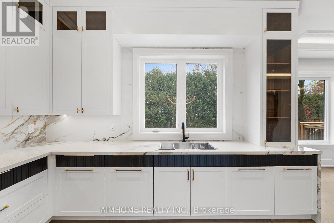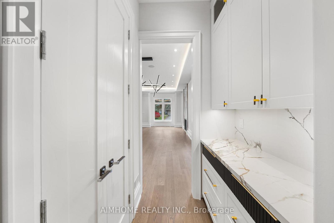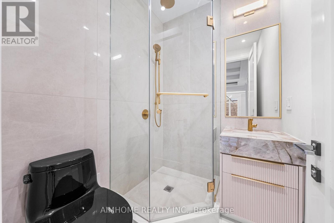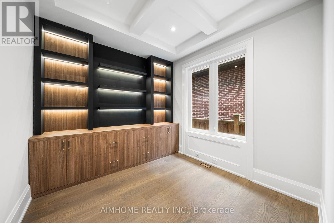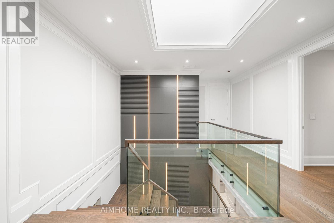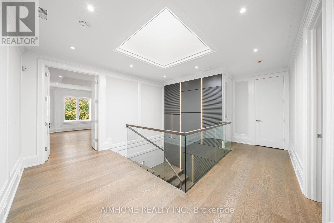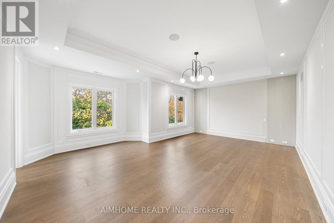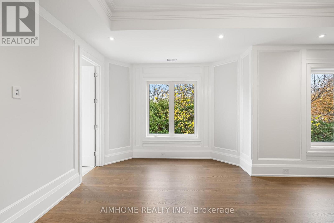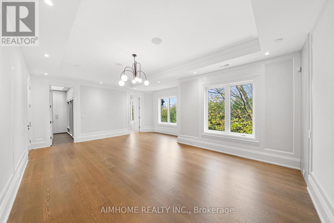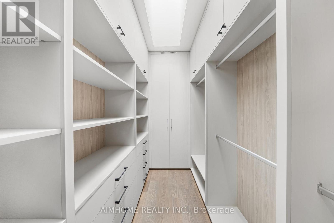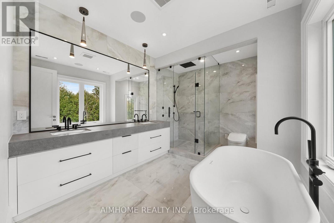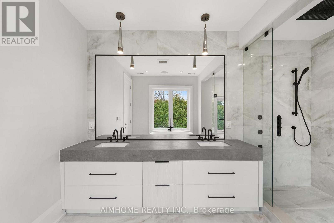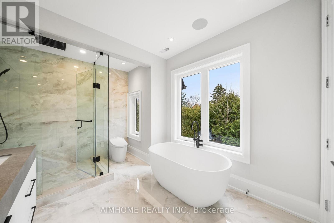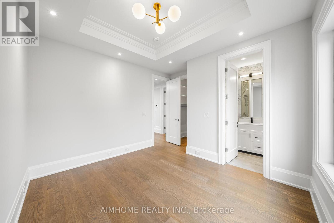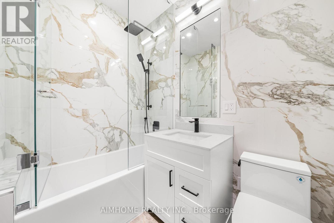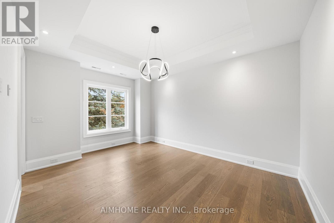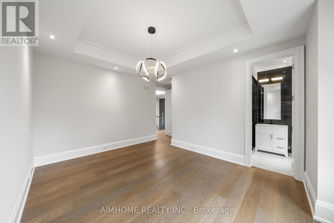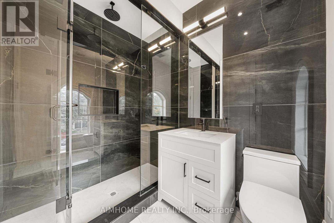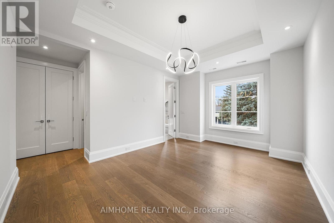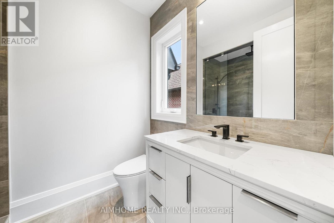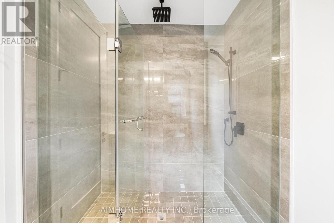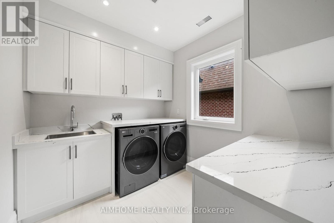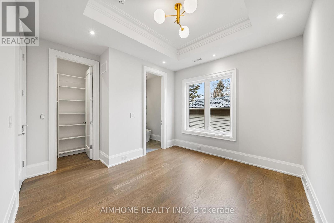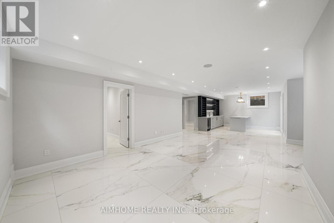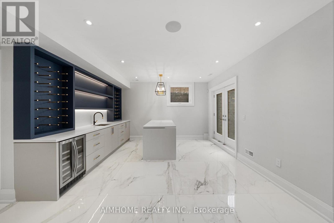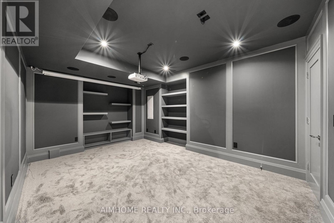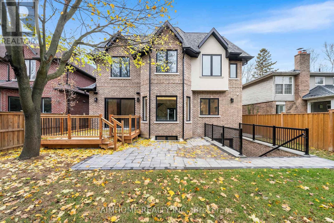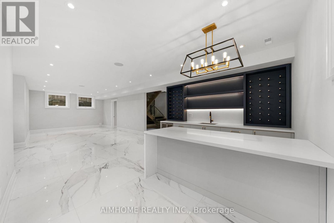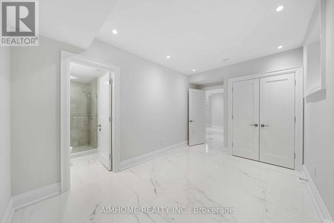6 Bedroom
5 Bathroom
3500 - 5000 sqft
Fireplace
Central Air Conditioning
Forced Air
$4,180,000
Welcome to this brand-new, meticulously crafted estate, offering approximately 5377 sq. ft. of unparalleled luxury in the heart of Unionville's most prestigious community. Featuring 4+2 bedrooms, each with ensuite bathrooms. office on ground floor also can be used as In-Law suite. Designer Quartz Slab over two fireplaces and counter tops. The chefs dream modern kitchen equipped with top-of-the-line THERMADOR appliances. 48" Panelled Fridge, 48" professional chef gas rangetop, build-in combination oven with microwave. An abundance of natural light from skylights and expansive windows. The primary bedroom suite serves as a true sanctuary, boasting a luxurious 5-piece ensuite with heated floors and walk-in closet. The fully finished walk-up basement is designed for entertainment and relaxation, offering a theatre, wet bar, and a 2 extra bedrooms/Yoga rooms.Control4 Full Home Automation with Build-In speakers, alarm & camera. heated floor bathrooms & basement. Top School Zone: William Berczy Ps & Unionville Hs. (id:60365)
Property Details
|
MLS® Number
|
N12554834 |
|
Property Type
|
Single Family |
|
Community Name
|
Unionville |
|
Features
|
Carpet Free |
|
ParkingSpaceTotal
|
6 |
Building
|
BathroomTotal
|
5 |
|
BedroomsAboveGround
|
4 |
|
BedroomsBelowGround
|
2 |
|
BedroomsTotal
|
6 |
|
Age
|
New Building |
|
Amenities
|
Fireplace(s) |
|
Appliances
|
Oven - Built-in, Central Vacuum, Garage Door Opener Remote(s), Dryer, Microwave, Oven, Range, Washer, Refrigerator |
|
BasementDevelopment
|
Finished |
|
BasementFeatures
|
Walk-up |
|
BasementType
|
N/a (finished), N/a |
|
ConstructionStyleAttachment
|
Detached |
|
CoolingType
|
Central Air Conditioning |
|
ExteriorFinish
|
Brick, Stone |
|
FireplacePresent
|
Yes |
|
FlooringType
|
Hardwood |
|
FoundationType
|
Concrete |
|
HeatingFuel
|
Natural Gas |
|
HeatingType
|
Forced Air |
|
StoriesTotal
|
2 |
|
SizeInterior
|
3500 - 5000 Sqft |
|
Type
|
House |
|
UtilityWater
|
Municipal Water |
Parking
Land
|
Acreage
|
No |
|
Sewer
|
Sanitary Sewer |
|
SizeDepth
|
125 Ft |
|
SizeFrontage
|
50 Ft |
|
SizeIrregular
|
50 X 125 Ft |
|
SizeTotalText
|
50 X 125 Ft |
Rooms
| Level |
Type |
Length |
Width |
Dimensions |
|
Second Level |
Laundry Room |
2.47 m |
2.59 m |
2.47 m x 2.59 m |
|
Second Level |
Primary Bedroom |
7.01 m |
4.45 m |
7.01 m x 4.45 m |
|
Second Level |
Bedroom 2 |
3.72 m |
3.23 m |
3.72 m x 3.23 m |
|
Second Level |
Bedroom 3 |
4.88 m |
3.72 m |
4.88 m x 3.72 m |
|
Second Level |
Bedroom 4 |
4.91 m |
4.36 m |
4.91 m x 4.36 m |
|
Basement |
Media |
4.91 m |
3.67 m |
4.91 m x 3.67 m |
|
Basement |
Recreational, Games Room |
|
|
Measurements not available |
|
Basement |
Bedroom |
3.72 m |
2.83 m |
3.72 m x 2.83 m |
|
Basement |
Bedroom |
3.54 m |
3.08 m |
3.54 m x 3.08 m |
|
Ground Level |
Living Room |
7.77 m |
3.78 m |
7.77 m x 3.78 m |
|
Ground Level |
Dining Room |
7.77 m |
3.78 m |
7.77 m x 3.78 m |
|
Ground Level |
Family Room |
4.42 m |
4.14 m |
4.42 m x 4.14 m |
|
Ground Level |
Kitchen |
4.42 m |
3.78 m |
4.42 m x 3.78 m |
|
Ground Level |
Office |
3.23 m |
3.14 m |
3.23 m x 3.14 m |
https://www.realtor.ca/real-estate/29114032/21-summerfeldt-crescent-markham-unionville-unionville

