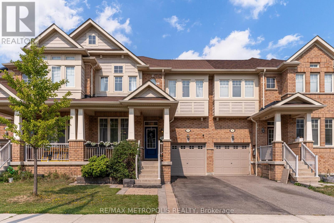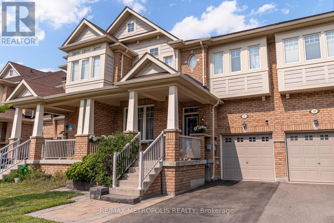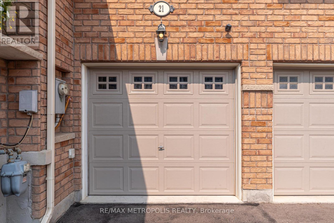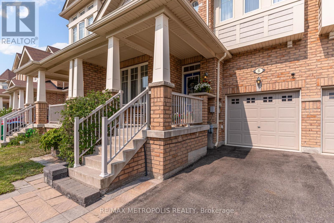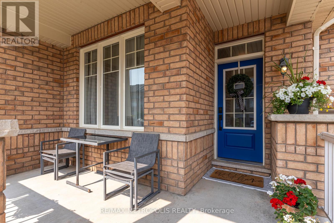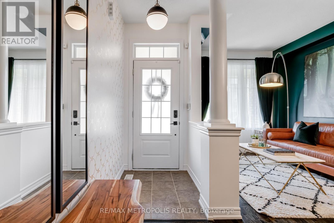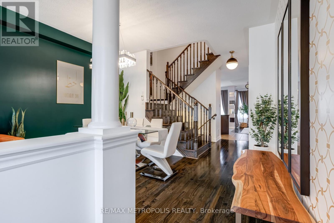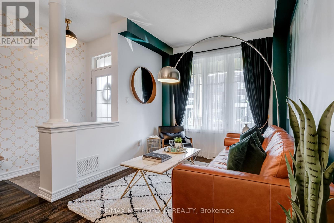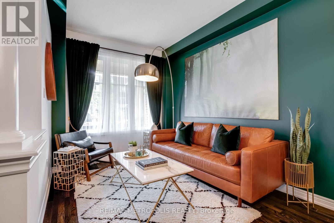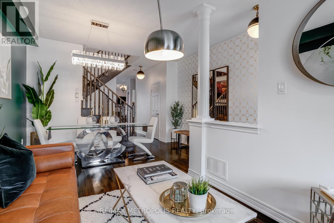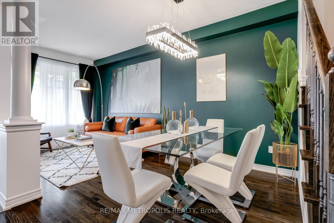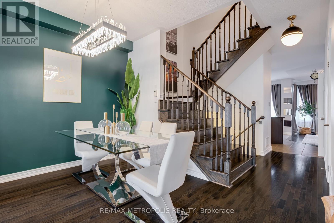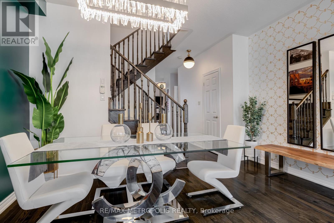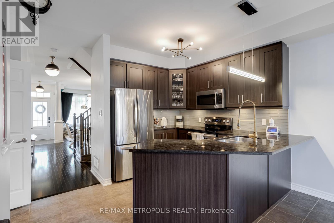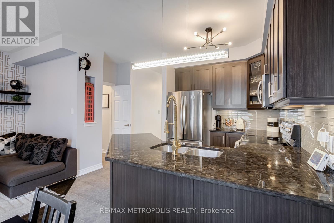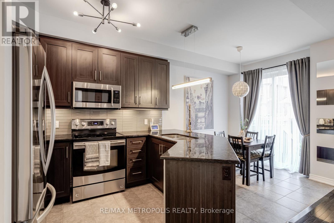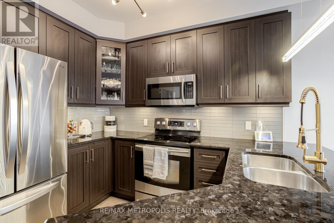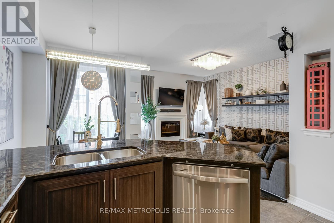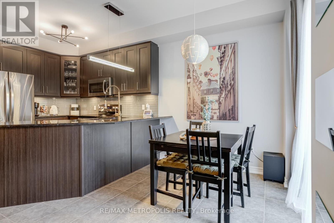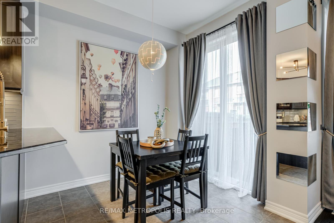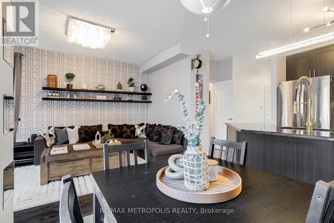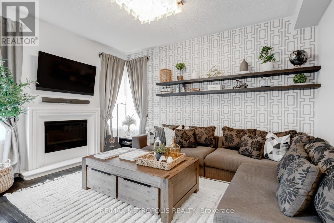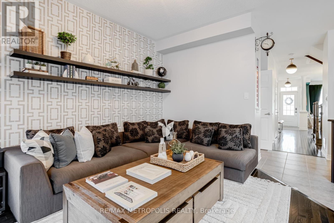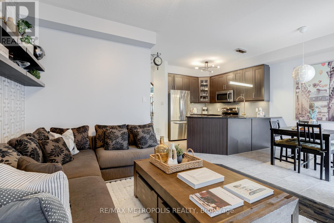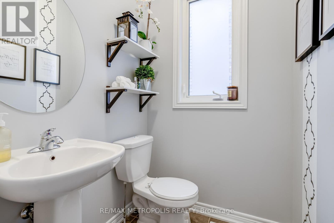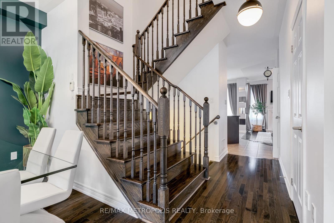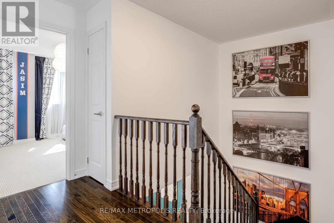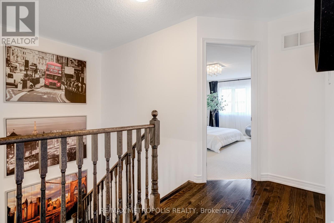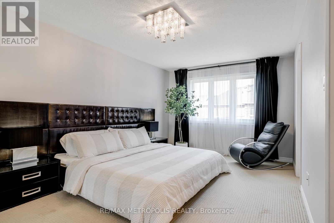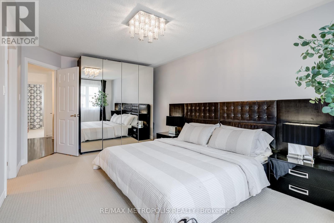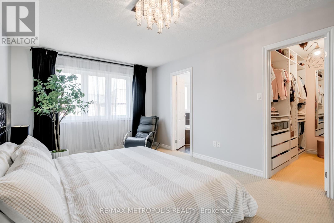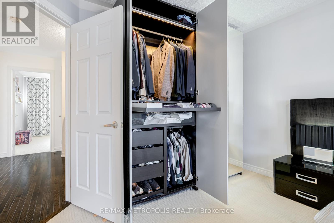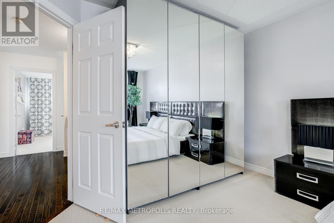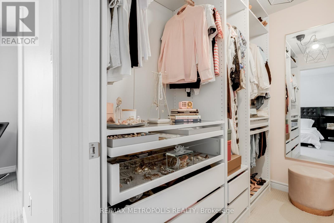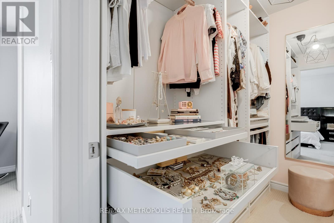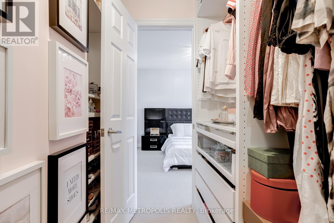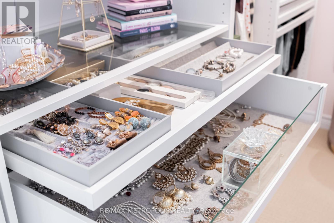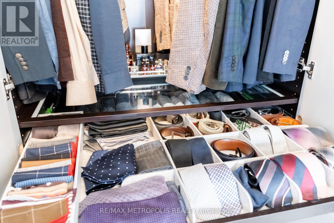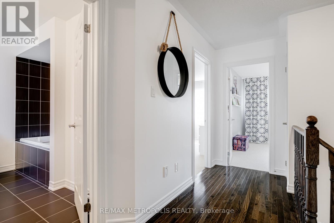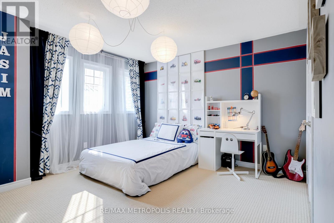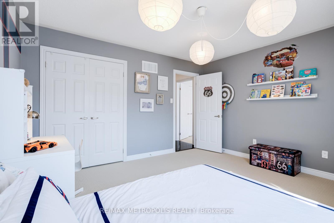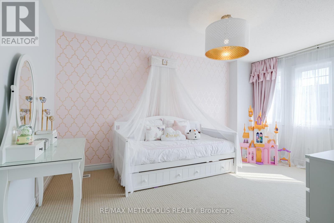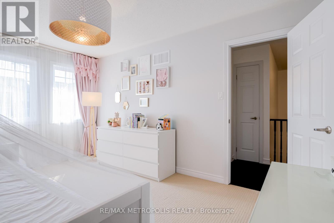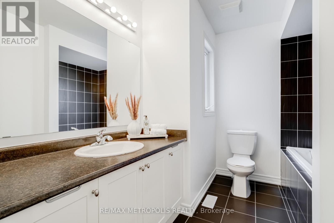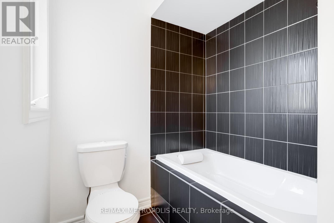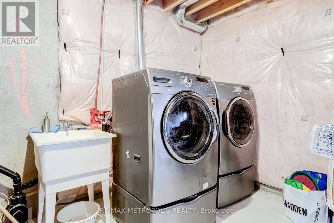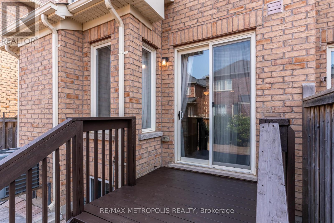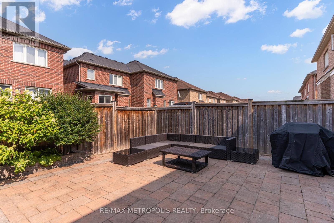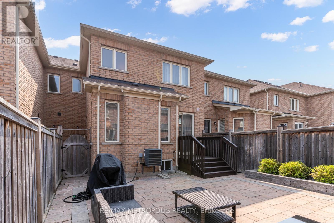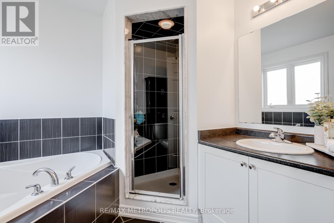21 Sky Harbour Drive Brampton, Ontario L6Y 0V6
3 Bedroom
3 Bathroom
1500 - 2000 sqft
Fireplace
Central Air Conditioning
Forced Air
$879,000
In Mint condition, Located in the sought after neighbourhood of Bram West, Perfect for first time home buyers. This property has hardwood floor throughout main area, a fireplace in the family room, custom walk in closet in the primary bedroom and many more. There are many major highways close by. Lots of amenities close by. Located just minutes from Hwy 407, Steeles Ave W, and Mississauga Rd, and close to top-rated schools, parks, and shopping plazas. This is a must-see property!! (id:60365)
Property Details
| MLS® Number | W12328138 |
| Property Type | Single Family |
| Community Name | Bram West |
| AmenitiesNearBy | Schools, Park |
| EquipmentType | Water Heater |
| ParkingSpaceTotal | 3 |
| RentalEquipmentType | Water Heater |
| Structure | Porch |
Building
| BathroomTotal | 3 |
| BedroomsAboveGround | 3 |
| BedroomsTotal | 3 |
| Amenities | Fireplace(s) |
| BasementDevelopment | Unfinished |
| BasementType | N/a (unfinished) |
| ConstructionStyleAttachment | Attached |
| CoolingType | Central Air Conditioning |
| ExteriorFinish | Brick |
| FireplacePresent | Yes |
| FlooringType | Tile, Hardwood |
| FoundationType | Concrete |
| HalfBathTotal | 1 |
| HeatingFuel | Natural Gas |
| HeatingType | Forced Air |
| StoriesTotal | 2 |
| SizeInterior | 1500 - 2000 Sqft |
| Type | Row / Townhouse |
| UtilityWater | Municipal Water |
Parking
| Garage |
Land
| Acreage | No |
| FenceType | Fenced Yard |
| LandAmenities | Schools, Park |
| Sewer | Sanitary Sewer |
| SizeDepth | 100 Ft ,2 In |
| SizeFrontage | 24 Ft ,7 In |
| SizeIrregular | 24.6 X 100.2 Ft |
| SizeTotalText | 24.6 X 100.2 Ft |
Rooms
| Level | Type | Length | Width | Dimensions |
|---|---|---|---|---|
| Main Level | Living Room | 2.62 m | 5.48 m | 2.62 m x 5.48 m |
| Main Level | Family Room | 11 m | 14 m | 11 m x 14 m |
| Main Level | Eating Area | 2.43 m | 2.43 m | 2.43 m x 2.43 m |
| Main Level | Kitchen | 2.13 m | 2.74 m | 2.13 m x 2.74 m |
| Main Level | Foyer | 0.2 m | 0.2 m | 0.2 m x 0.2 m |
| Upper Level | Primary Bedroom | 3.35 m | 18.25 m | 3.35 m x 18.25 m |
| Upper Level | Bedroom 2 | 3 m | 4.5 m | 3 m x 4.5 m |
| Upper Level | Bedroom 3 | 3.96 m | 3.65 m | 3.96 m x 3.65 m |
| Upper Level | Bathroom | 1 m | 1 m | 1 m x 1 m |
https://www.realtor.ca/real-estate/28698124/21-sky-harbour-drive-brampton-bram-west-bram-west
Ahsan Maqsood
Salesperson
RE/MAX Metropolis Realty
8321 Kennedy Rd #21-22
Markham, Ontario L3R 5N4
8321 Kennedy Rd #21-22
Markham, Ontario L3R 5N4

