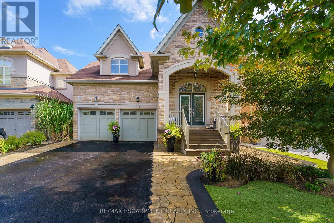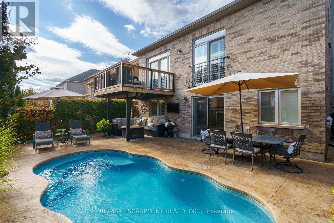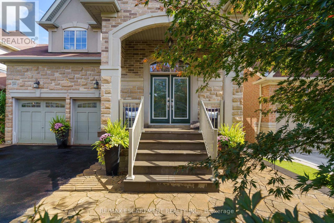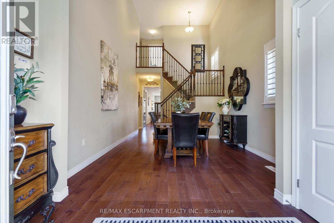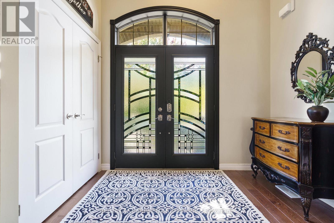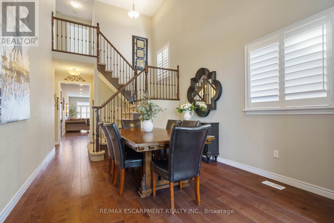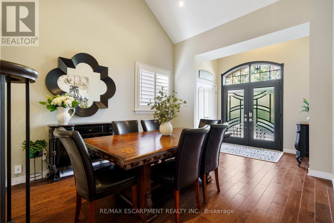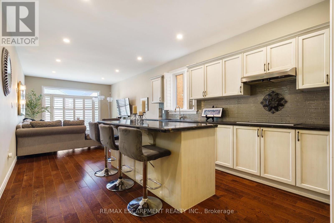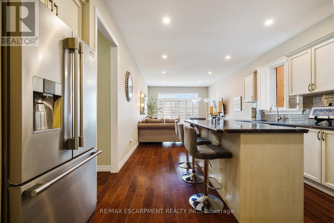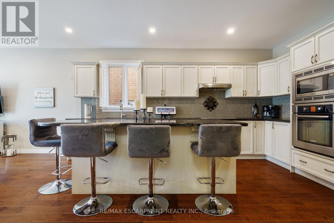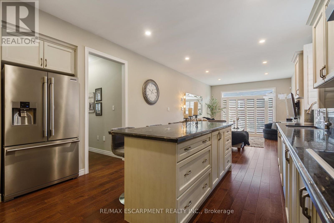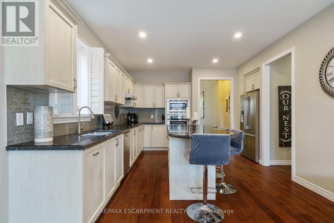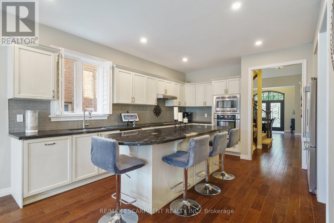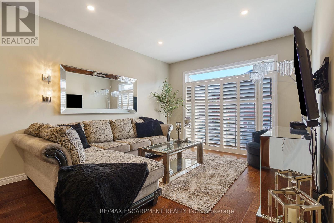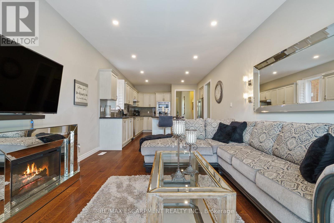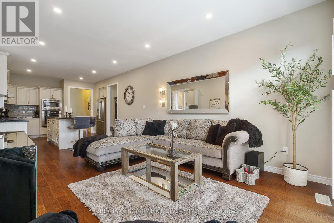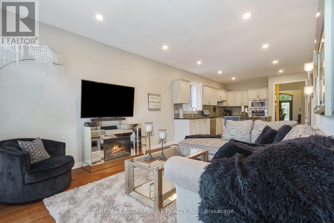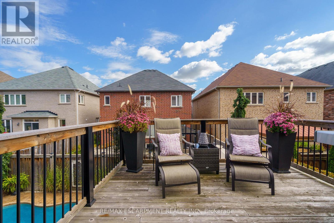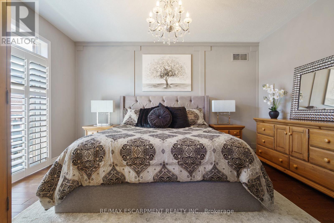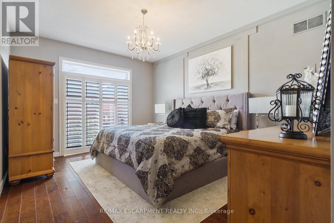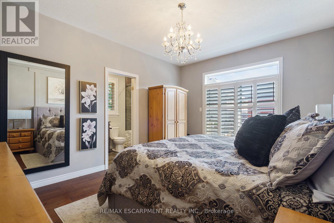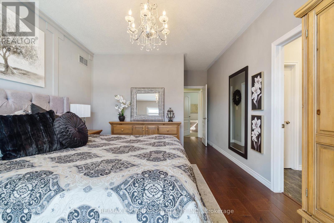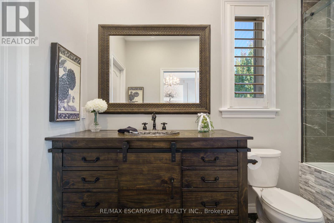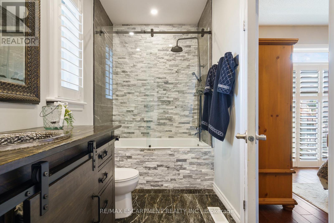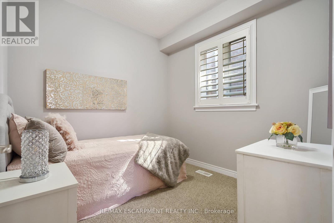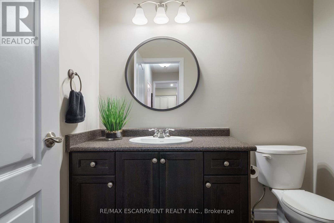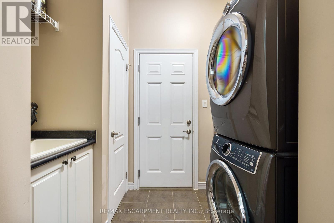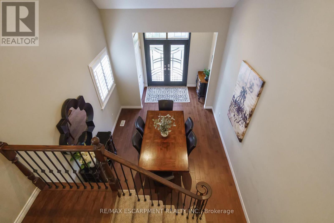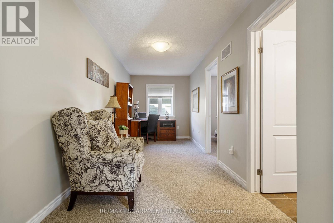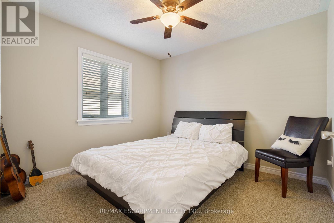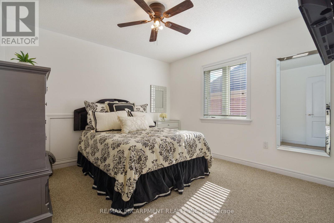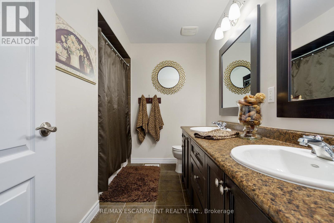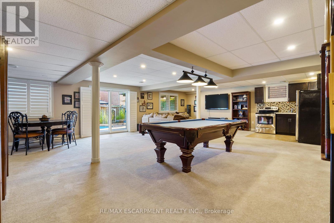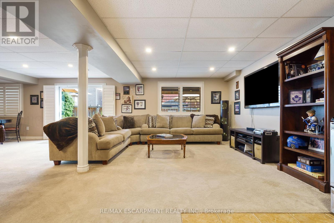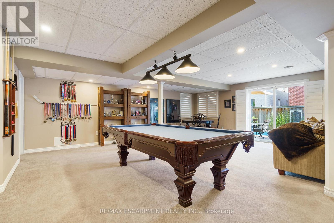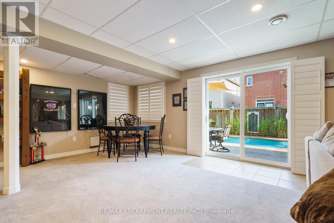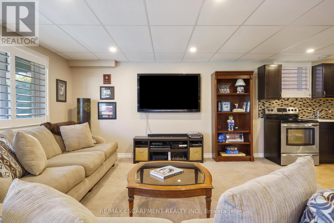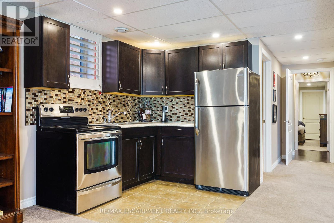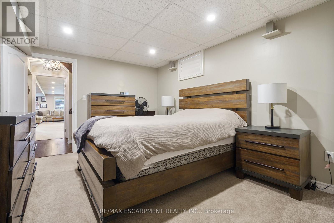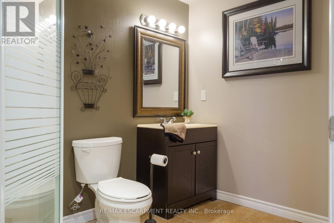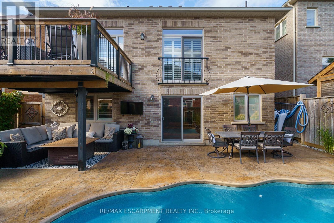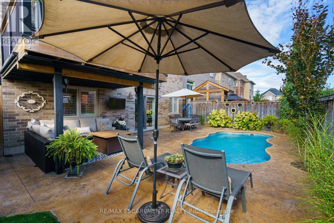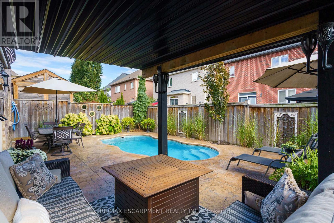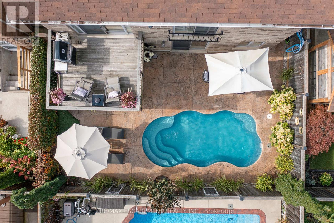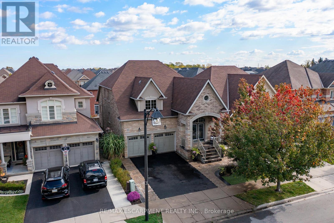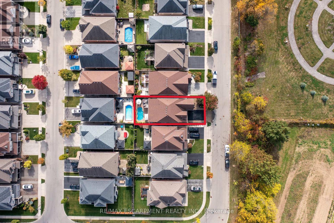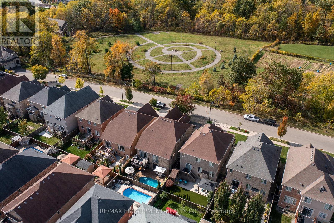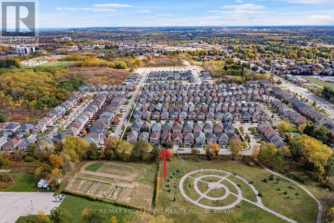21 Shade Forest Trail Hamilton, Ontario L9B 0E5
$1,199,000
Welcome to 21 Shade Forest Trail, an exceptional 4+1 bedroom, 3+1 bathroom home located on the west Hamilton Mountain overlooking Bishop Tonnos Park. With over 3000 sq ft of living space as well as a fully finished walkout inlaw suite ideal for multi generational living, this home is sure to impress. The main floor features a gourmet kitchen with oversized 8x8 granite island with convenient breakfast bar seating. The main floor master bedroom is perfectly located and has his & hers closets, a recently renovated 4 piece ensuite & juliette balcony. Spacious living room with access to a back deck that overlooks the saltwater fiberglass pool (2021). Separate dining room perfect for entertaining. A versatile office/bedroom, powder room & laundry room with garage access complete this level. The loft area provides additional living space with 2 bedrooms, a 4 pc bath & office area. The fully finished walk out basement features a full in-law suite with 2nd kitchen, rec room area, bedroom, 3-pc bath & private back entrance. Hardwood floors, California shutters, vaulted ceilings. Recent updates include refinished stairs, pool, front porch railings, loft carpet & landscaped front & back yards. Situated in a desirable neighbourhood with excellent highway access, schools & amenities nearby. (id:60365)
Property Details
| MLS® Number | X12466529 |
| Property Type | Single Family |
| Community Name | Sheldon |
| EquipmentType | Water Heater |
| Features | In-law Suite |
| ParkingSpaceTotal | 6 |
| PoolType | Inground Pool |
| RentalEquipmentType | Water Heater |
| Structure | Deck |
Building
| BathroomTotal | 4 |
| BedroomsAboveGround | 4 |
| BedroomsBelowGround | 1 |
| BedroomsTotal | 5 |
| Age | 6 To 15 Years |
| Appliances | Garage Door Opener Remote(s), Dishwasher, Dryer, Garage Door Opener, Microwave, Stove, Washer, Window Coverings, Refrigerator |
| BasementDevelopment | Finished |
| BasementFeatures | Walk Out |
| BasementType | Full (finished) |
| ConstructionStyleAttachment | Detached |
| CoolingType | Central Air Conditioning |
| ExteriorFinish | Brick, Stone |
| FireProtection | Alarm System |
| FoundationType | Poured Concrete |
| HalfBathTotal | 1 |
| HeatingFuel | Natural Gas |
| HeatingType | Forced Air |
| StoriesTotal | 2 |
| SizeInterior | 2000 - 2500 Sqft |
| Type | House |
| UtilityWater | Municipal Water |
Parking
| Attached Garage | |
| Garage |
Land
| Acreage | No |
| LandscapeFeatures | Landscaped |
| Sewer | Sanitary Sewer |
| SizeDepth | 98 Ft ,10 In |
| SizeFrontage | 40 Ft |
| SizeIrregular | 40 X 98.9 Ft |
| SizeTotalText | 40 X 98.9 Ft |
Rooms
| Level | Type | Length | Width | Dimensions |
|---|---|---|---|---|
| Second Level | Loft | 5.44 m | 2.26 m | 5.44 m x 2.26 m |
| Second Level | Bedroom 2 | 3.38 m | 3.35 m | 3.38 m x 3.35 m |
| Second Level | Bedroom 2 | 3.17 m | 3.05 m | 3.17 m x 3.05 m |
| Second Level | Bathroom | Measurements not available | ||
| Basement | Bedroom 2 | 4.01 m | 3.3 m | 4.01 m x 3.3 m |
| Basement | Recreational, Games Room | 9.65 m | 8.94 m | 9.65 m x 8.94 m |
| Basement | Kitchen | 2.44 m | 1.83 m | 2.44 m x 1.83 m |
| Basement | Utility Room | Measurements not available | ||
| Main Level | Dining Room | 6.78 m | 3.51 m | 6.78 m x 3.51 m |
| Main Level | Kitchen | 5.03 m | 3.63 m | 5.03 m x 3.63 m |
| Main Level | Living Room | 4.62 m | 3.63 m | 4.62 m x 3.63 m |
| Main Level | Primary Bedroom | 6.15 m | 3.58 m | 6.15 m x 3.58 m |
| Main Level | Bathroom | Measurements not available | ||
| Main Level | Bedroom 2 | 2.74 m | 2.54 m | 2.74 m x 2.54 m |
| Main Level | Laundry Room | Measurements not available |
https://www.realtor.ca/real-estate/28998693/21-shade-forest-trail-hamilton-sheldon-sheldon
Cindy Dawn Murrell-Wright
Salesperson
109 Portia Drive #4b
Ancaster, Ontario L8G 0E8

