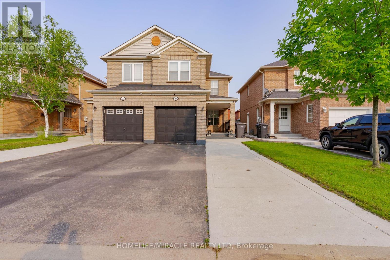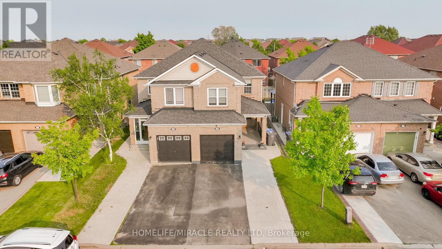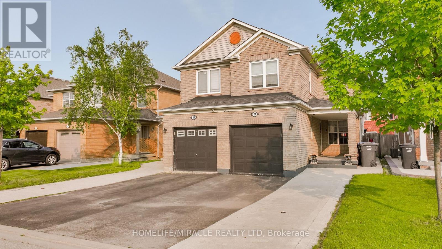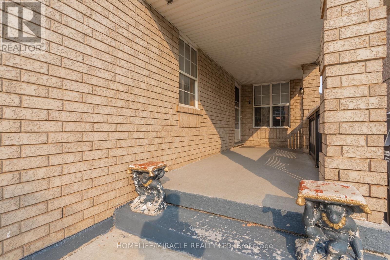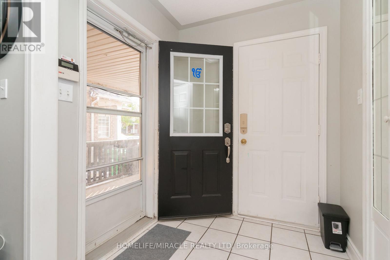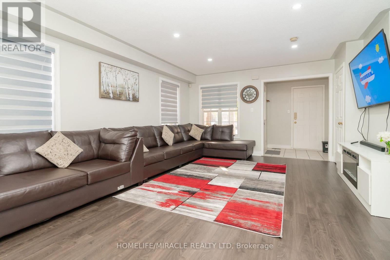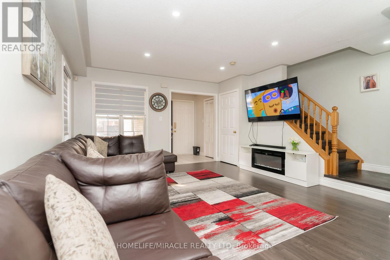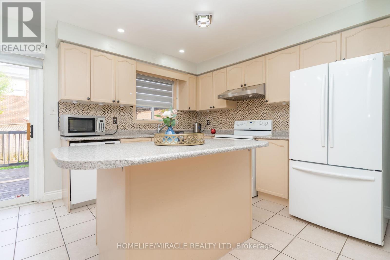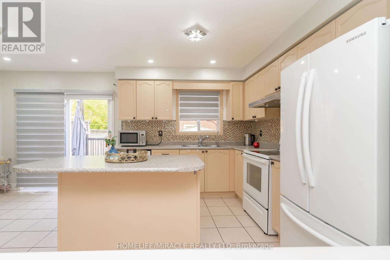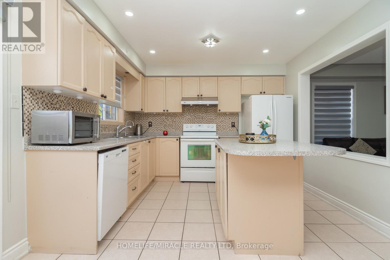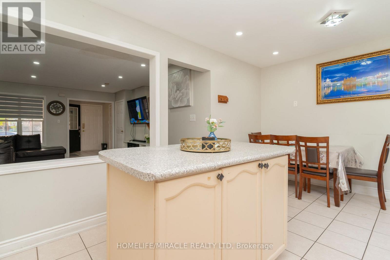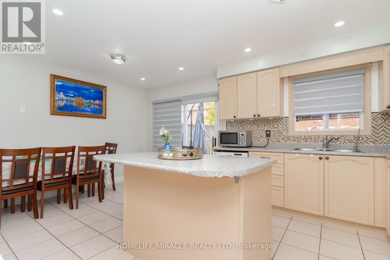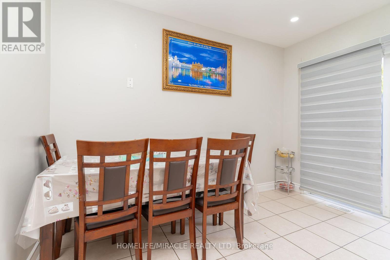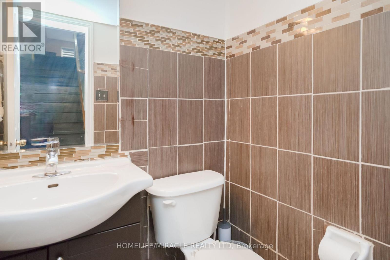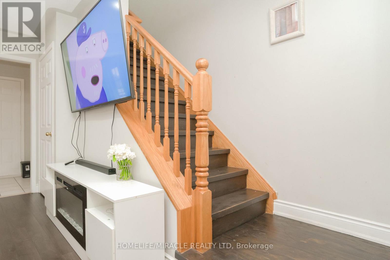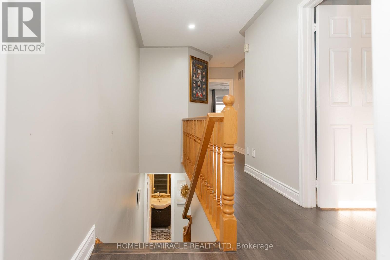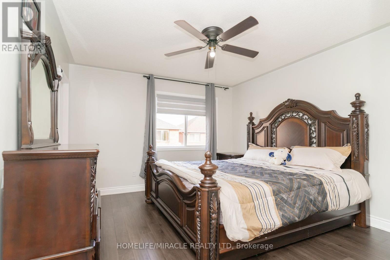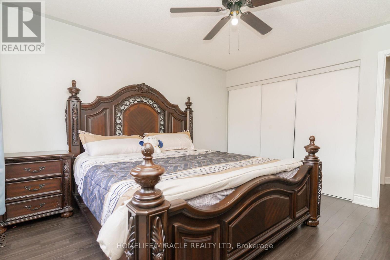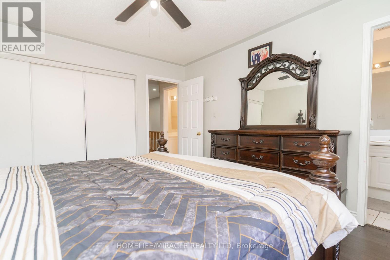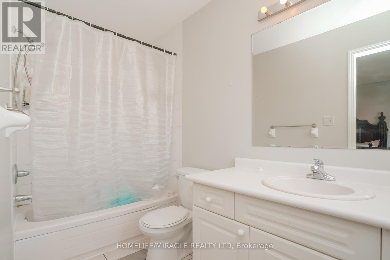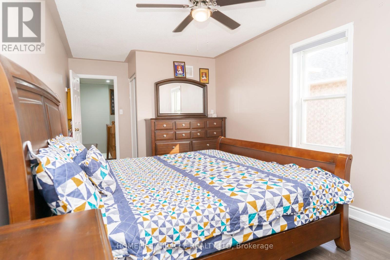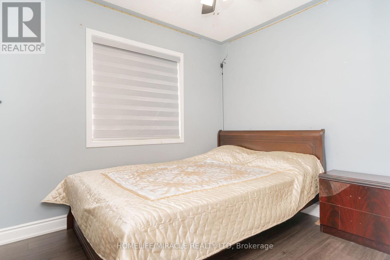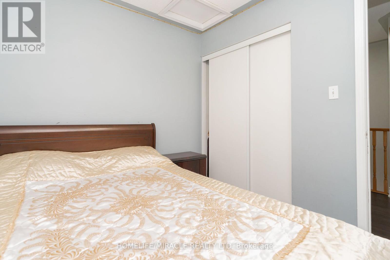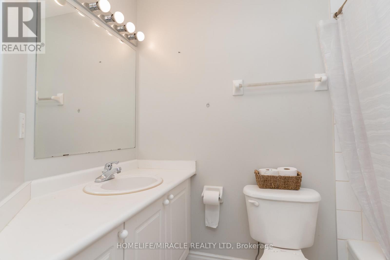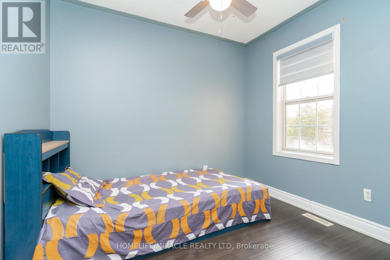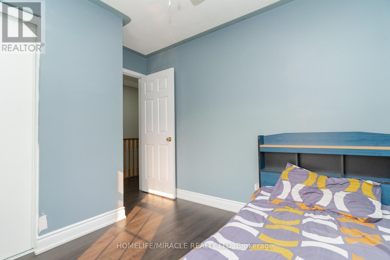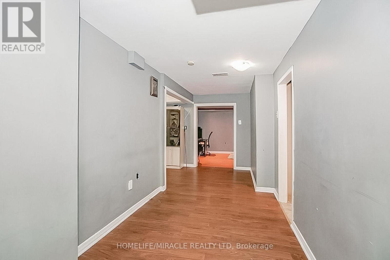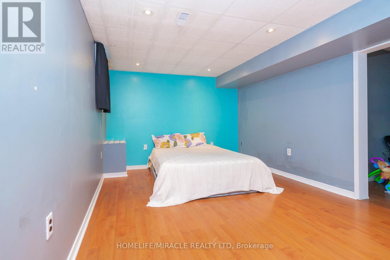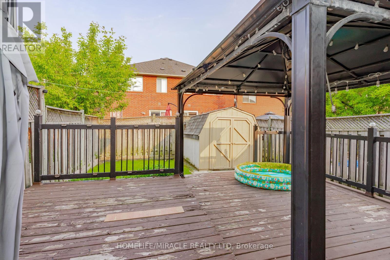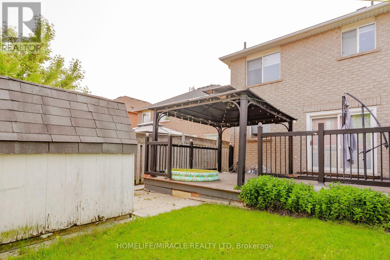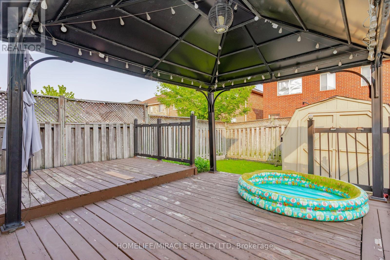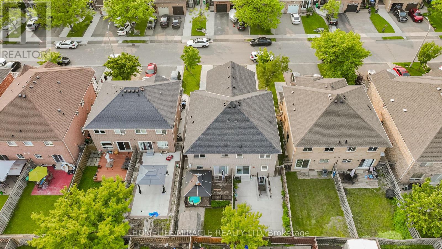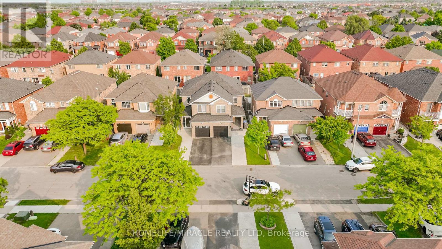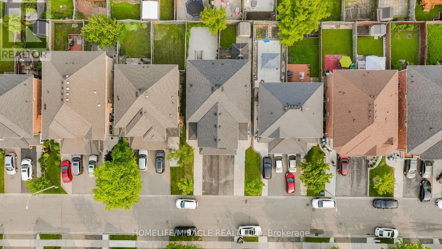21 Secord Crescent Brampton, Ontario L6X 4Z3
4 Bedroom
3 Bathroom
1100 - 1500 sqft
Central Air Conditioning
Forced Air
$879,000
Welcome to a beautifully maintained Semi-detached home located in a quiet, family-friendly neighborhood in the city of Brampton. This spacious property features 4 bedrooms, 3 bathrooms, and a finished basement with one bedroom. Carpet Free, Laminate floor on main and second floor. Centre Island W/Breakfast Bar In Kitchen. Fenced In Backyard With Garden Shed And Deck. Close to top-rated schools, parks, shopping, public transit, and major highways. A must-see! (id:60365)
Open House
This property has open houses!
June
8
Sunday
Starts at:
1:00 pm
Ends at:3:00 pm
Property Details
| MLS® Number | W12195606 |
| Property Type | Single Family |
| Community Name | Fletcher's Meadow |
| AmenitiesNearBy | Park, Public Transit, Schools |
| CommunityFeatures | School Bus |
| Features | Carpet Free |
| ParkingSpaceTotal | 5 |
Building
| BathroomTotal | 3 |
| BedroomsAboveGround | 4 |
| BedroomsTotal | 4 |
| Appliances | Dishwasher, Dryer, Stove, Washer, Window Coverings, Refrigerator |
| BasementDevelopment | Finished |
| BasementType | N/a (finished) |
| ConstructionStyleAttachment | Semi-detached |
| CoolingType | Central Air Conditioning |
| ExteriorFinish | Brick |
| FlooringType | Tile, Laminate |
| FoundationType | Concrete |
| HalfBathTotal | 1 |
| HeatingFuel | Natural Gas |
| HeatingType | Forced Air |
| StoriesTotal | 2 |
| SizeInterior | 1100 - 1500 Sqft |
| Type | House |
| UtilityWater | Municipal Water |
Parking
| Attached Garage | |
| Garage |
Land
| Acreage | No |
| LandAmenities | Park, Public Transit, Schools |
| Sewer | Sanitary Sewer |
| SizeDepth | 106 Ft ,7 In |
| SizeFrontage | 22 Ft ,6 In |
| SizeIrregular | 22.5 X 106.6 Ft |
| SizeTotalText | 22.5 X 106.6 Ft |
Rooms
| Level | Type | Length | Width | Dimensions |
|---|---|---|---|---|
| Second Level | Primary Bedroom | 3.61 m | 3.96 m | 3.61 m x 3.96 m |
| Second Level | Bedroom 2 | 2.5 m | 2.93 m | 2.5 m x 2.93 m |
| Second Level | Bedroom 3 | 2.5 m | 2.74 m | 2.5 m x 2.74 m |
| Second Level | Bedroom 4 | 3.05 m | 4.82 m | 3.05 m x 4.82 m |
| Basement | Bedroom | Measurements not available | ||
| Main Level | Great Room | 4.21 m | 5.55 m | 4.21 m x 5.55 m |
| Main Level | Eating Area | 2.53 m | 3.35 m | 2.53 m x 3.35 m |
| Main Level | Kitchen | 2.74 m | 3.35 m | 2.74 m x 3.35 m |
Mandeep Maan
Salesperson
Homelife/miracle Realty Ltd
821 Bovaird Dr West #31
Brampton, Ontario L6X 0T9
821 Bovaird Dr West #31
Brampton, Ontario L6X 0T9
Gurpreet Singh Mann
Broker
Homelife/miracle Realty Ltd
821 Bovaird Dr West #31
Brampton, Ontario L6X 0T9
821 Bovaird Dr West #31
Brampton, Ontario L6X 0T9

