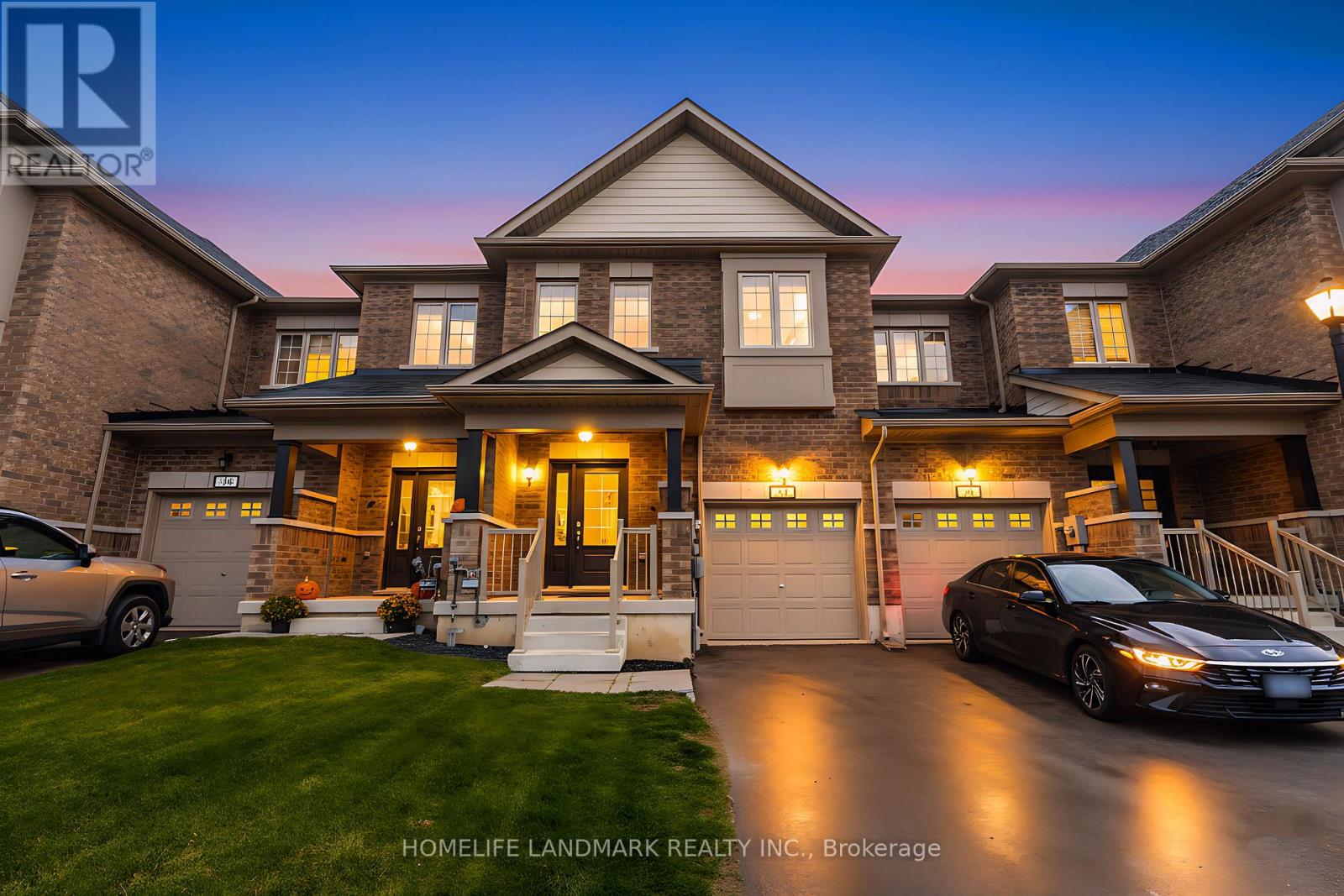21 Sapphire Way Thorold, Ontario L0S 1A0
3 Bedroom
3 Bathroom
1500 - 2000 sqft
Central Air Conditioning
Forced Air
$629,000
Welcome to 21 Sapphire way Townhouse, Located in a Vibrant Community. Featuring a spacious and beautifully functional layout. This townhouse has 1593 SF. above ground with 3 beds, 3 baths, Modern & Sleek Open Concept Kitchen with Walk-Out To A Deck. Up The Hardwood Stairs You Will Find 3 Generous Bedrooms, 5-Piece Ensuite And 4-Piece Main Bath Await You On The Second Floor! Close to great schools, shops, 17 mnts to the Falls and has amazing highway access for commuters. (id:60365)
Property Details
| MLS® Number | X12509232 |
| Property Type | Single Family |
| Community Name | 560 - Rolling Meadows |
| EquipmentType | Water Heater |
| ParkingSpaceTotal | 3 |
| RentalEquipmentType | Water Heater |
Building
| BathroomTotal | 3 |
| BedroomsAboveGround | 3 |
| BedroomsTotal | 3 |
| Age | 0 To 5 Years |
| Appliances | Central Vacuum, Blinds, Dishwasher, Dryer, Hood Fan, Stove, Washer, Refrigerator |
| BasementType | Full |
| ConstructionStyleAttachment | Attached |
| CoolingType | Central Air Conditioning |
| ExteriorFinish | Brick |
| FlooringType | Laminate, Tile |
| FoundationType | Concrete |
| HalfBathTotal | 1 |
| HeatingFuel | Natural Gas |
| HeatingType | Forced Air |
| StoriesTotal | 2 |
| SizeInterior | 1500 - 2000 Sqft |
| Type | Row / Townhouse |
| UtilityWater | Municipal Water |
Parking
| Garage |
Land
| Acreage | No |
| Sewer | Sanitary Sewer |
| SizeDepth | 99 Ft ,9 In |
| SizeFrontage | 19 Ft ,8 In |
| SizeIrregular | 19.7 X 99.8 Ft |
| SizeTotalText | 19.7 X 99.8 Ft |
Rooms
| Level | Type | Length | Width | Dimensions |
|---|---|---|---|---|
| Second Level | Primary Bedroom | 3.5 m | 4.42 m | 3.5 m x 4.42 m |
| Second Level | Bedroom 2 | 2.87 m | 3.66 m | 2.87 m x 3.66 m |
| Second Level | Bedroom 3 | 2.79 m | 3.25 m | 2.79 m x 3.25 m |
| Ground Level | Great Room | 2.93 m | 4.08 m | 2.93 m x 4.08 m |
| Ground Level | Kitchen | 2.67 m | 3.28 m | 2.67 m x 3.28 m |
| Ground Level | Eating Area | 2.67 m | 2.6 m | 2.67 m x 2.6 m |
Gus Dagher
Salesperson
Homelife Landmark Realty Inc.
7240 Woodbine Ave Unit 103
Markham, Ontario L3R 1A4
7240 Woodbine Ave Unit 103
Markham, Ontario L3R 1A4











































