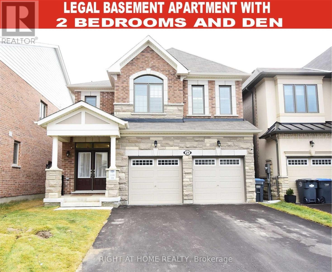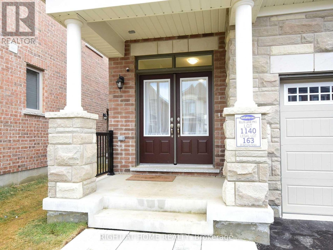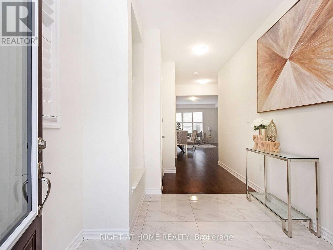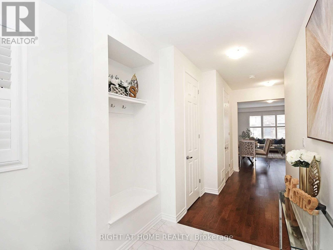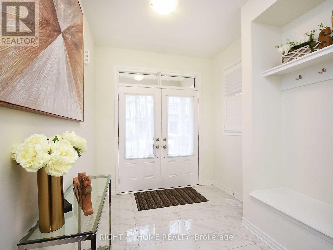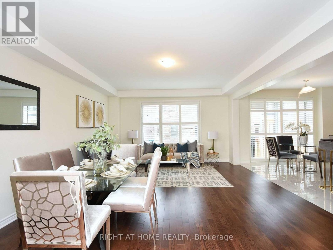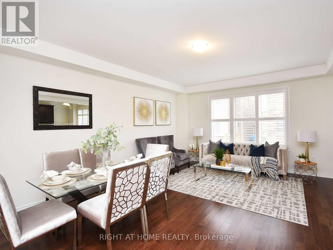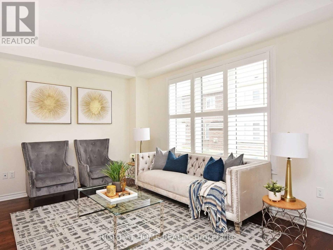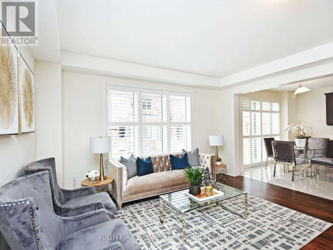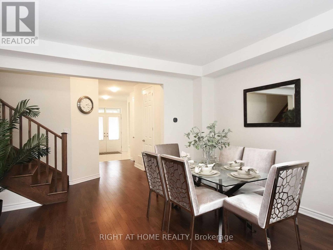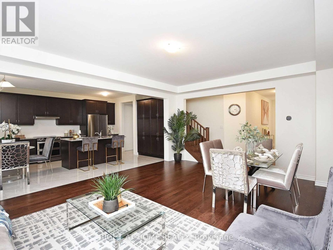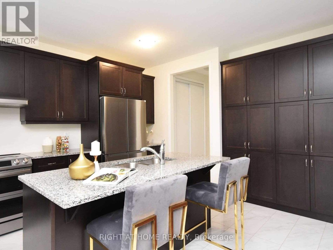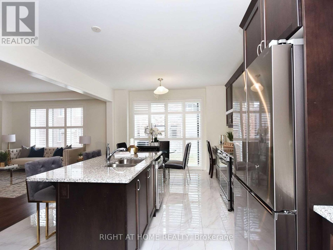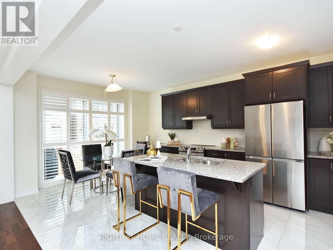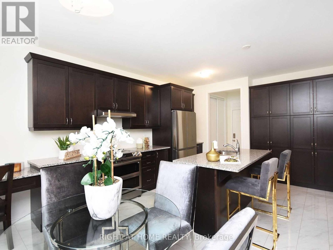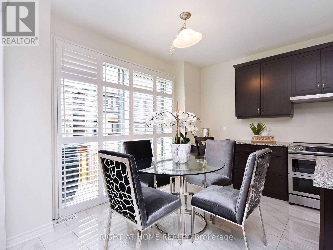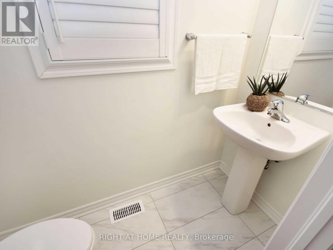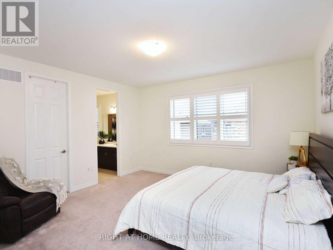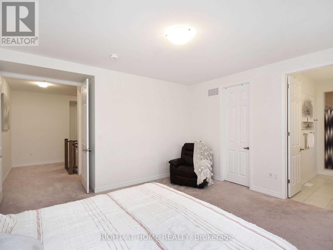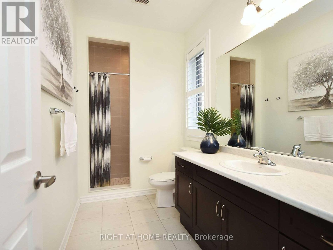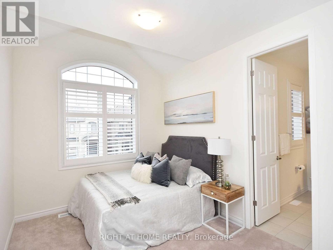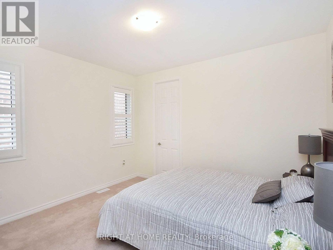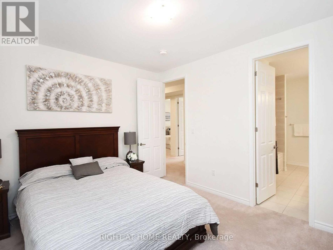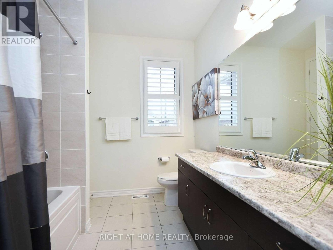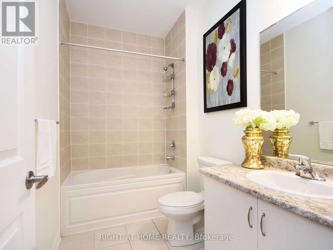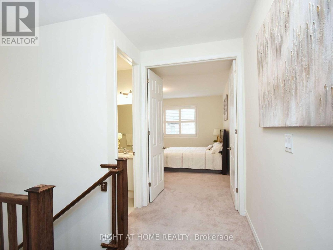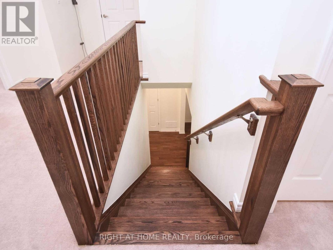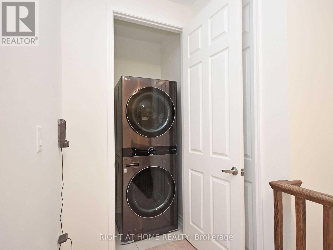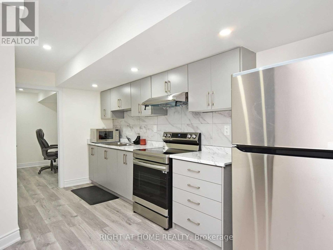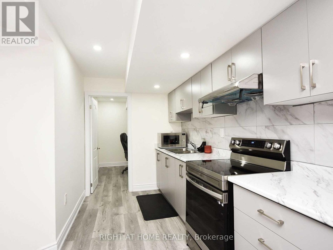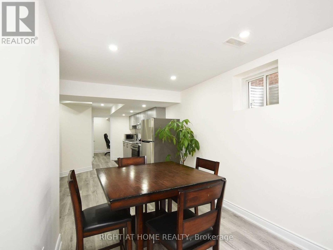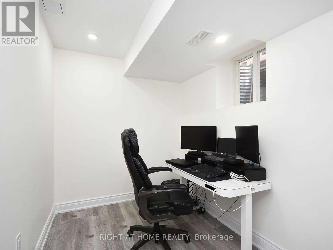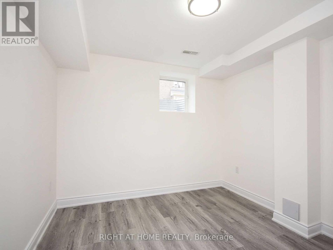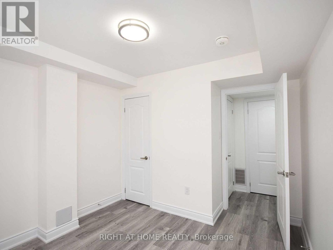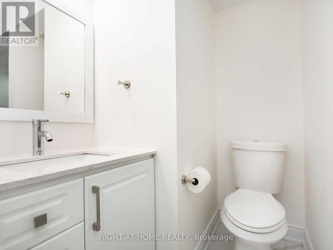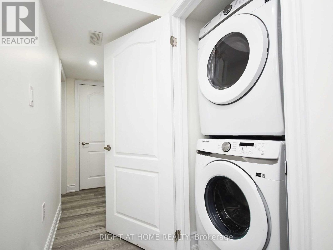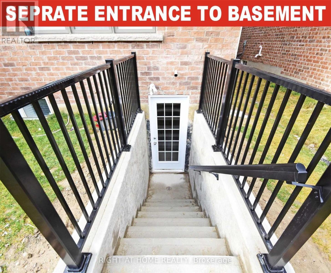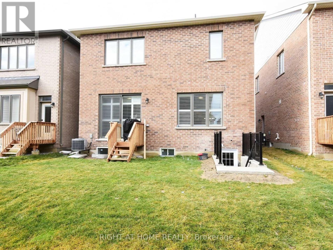21 Salt Creek Terrace Caledon, Ontario L7C 4J3
$1,349,900
WOW is truly the only word to describe this absolute showstopper at 21 Salt Creek Terrace, Caledon! This stunning North-facing detached home offers 4+2 spacious bedrooms and 3 full washrooms on the second floor, perfect for large families or multi-generational living. Situated on a premium lot with no sidewalk, it features a city-approved legal basement apartment with 2 bedrooms and a den, complete with a separate entrance - ideal for rental income or extended family. Enjoy impressive 9-ft ceilings on both the main and second floors, smooth ceilings throughout, and elegant 8-ft upgraded doors. The upgraded kitchen boasts granite countertops, a center island, and stainless steel appliances, while the master suite offers a massive walk-in closet and a luxurious 5-piece ensuite. Additional highlights include a hardwood staircase, double-door entry, pot lights, upper-level laundry, extended driveway with ample parking, and a carpet-free interior. Located close to top-rated schools, parks, shopping, and transit, this home delivers luxury, convenience, and income potential - all in one unbeatable package! (id:60365)
Property Details
| MLS® Number | W12548720 |
| Property Type | Single Family |
| Community Name | Rural Caledon |
| AmenitiesNearBy | Park, Public Transit |
| EquipmentType | Water Heater, Furnace |
| ParkingSpaceTotal | 6 |
| RentalEquipmentType | Water Heater, Furnace |
Building
| BathroomTotal | 5 |
| BedroomsAboveGround | 4 |
| BedroomsBelowGround | 2 |
| BedroomsTotal | 6 |
| Appliances | Dishwasher, Dryer, Stove, Two Refrigerators |
| BasementFeatures | Apartment In Basement, Separate Entrance |
| BasementType | N/a, N/a |
| ConstructionStyleAttachment | Detached |
| CoolingType | Central Air Conditioning |
| ExteriorFinish | Brick, Stone |
| FlooringType | Vinyl, Porcelain Tile, Hardwood, Ceramic, Carpeted |
| FoundationType | Concrete |
| HalfBathTotal | 1 |
| HeatingFuel | Natural Gas |
| HeatingType | Forced Air |
| StoriesTotal | 2 |
| SizeInterior | 2500 - 3000 Sqft |
| Type | House |
| UtilityWater | Municipal Water |
Parking
| Attached Garage | |
| Garage |
Land
| Acreage | No |
| LandAmenities | Park, Public Transit |
| Sewer | Sanitary Sewer |
| SizeDepth | 88 Ft ,7 In |
| SizeFrontage | 36 Ft ,1 In |
| SizeIrregular | 36.1 X 88.6 Ft |
| SizeTotalText | 36.1 X 88.6 Ft |
Rooms
| Level | Type | Length | Width | Dimensions |
|---|---|---|---|---|
| Second Level | Primary Bedroom | 4.57 m | 4.27 m | 4.57 m x 4.27 m |
| Second Level | Bedroom 2 | 3.35 m | 3.05 m | 3.35 m x 3.05 m |
| Second Level | Bedroom 3 | 3.66 m | 2.81 m | 3.66 m x 2.81 m |
| Second Level | Bedroom 4 | 3.91 m | 3.35 m | 3.91 m x 3.35 m |
| Basement | Kitchen | 3.69 m | 2.04 m | 3.69 m x 2.04 m |
| Basement | Bedroom | 3.54 m | 3.02 m | 3.54 m x 3.02 m |
| Basement | Bedroom | 3.54 m | 2.17 m | 3.54 m x 2.17 m |
| Main Level | Foyer | 3.05 m | 4.57 m | 3.05 m x 4.57 m |
| Main Level | Living Room | 6.09 m | 4.57 m | 6.09 m x 4.57 m |
| Main Level | Dining Room | 6.09 m | 4.57 m | 6.09 m x 4.57 m |
| Main Level | Kitchen | 3.96 m | 2.92 m | 3.96 m x 2.92 m |
| Main Level | Eating Area | 3.96 m | 2.74 m | 3.96 m x 2.74 m |
Utilities
| Cable | Available |
| Electricity | Available |
| Sewer | Available |
https://www.realtor.ca/real-estate/29107689/21-salt-creek-terrace-caledon-rural-caledon
Nareshkumar Kandukuri
Salesperson
242 King Street East #1
Oshawa, Ontario L1H 1C7

