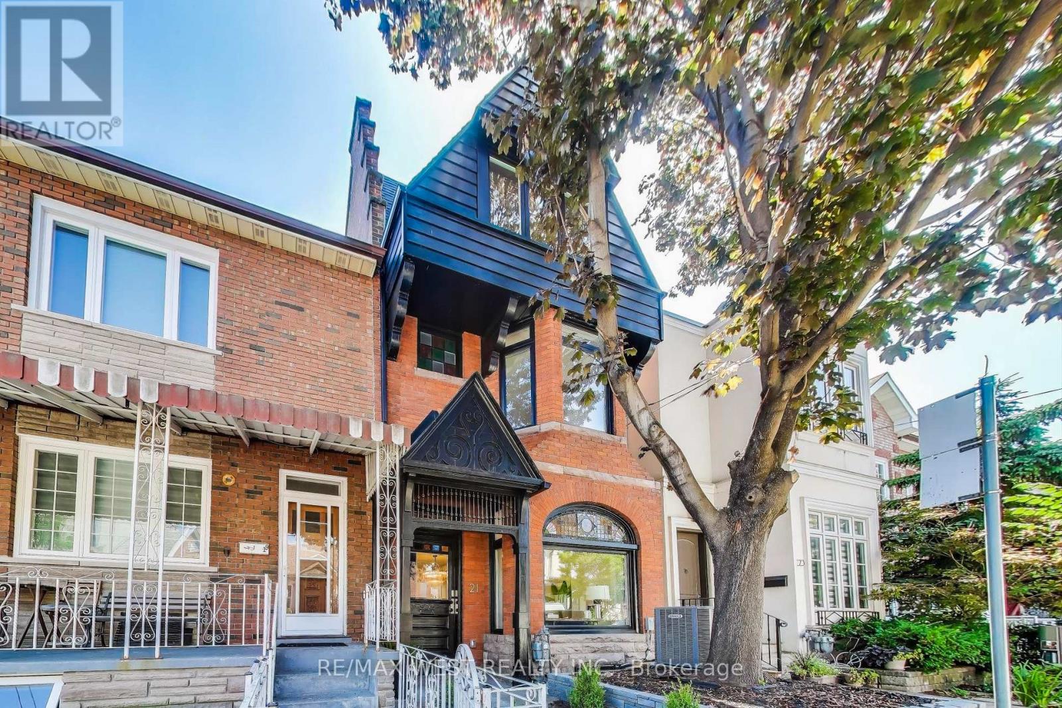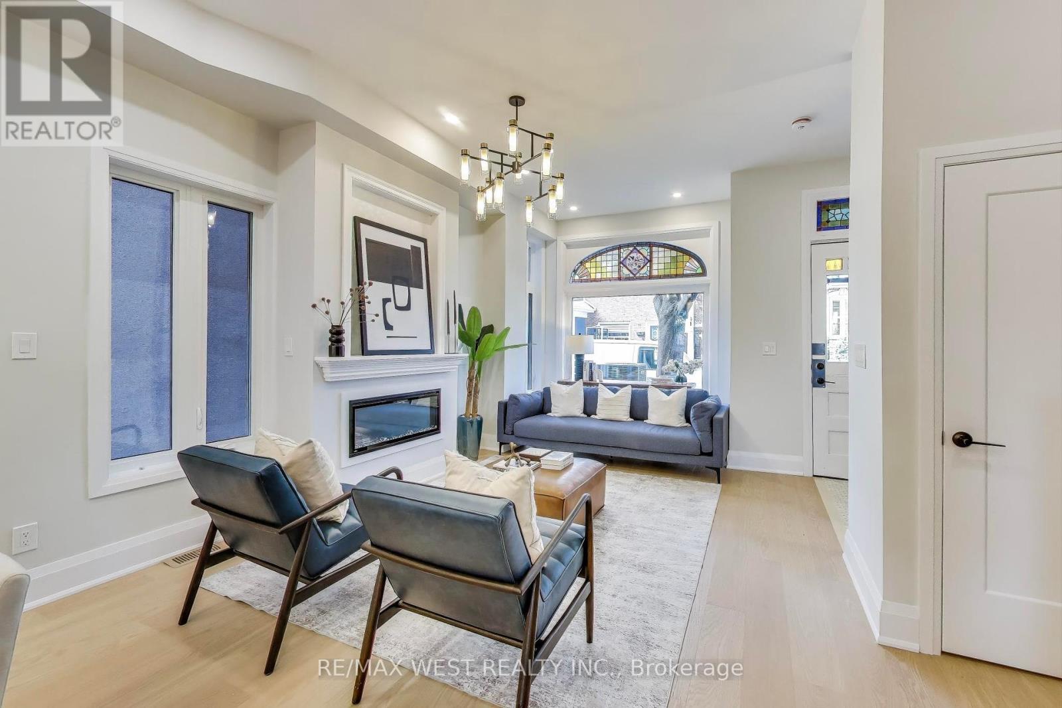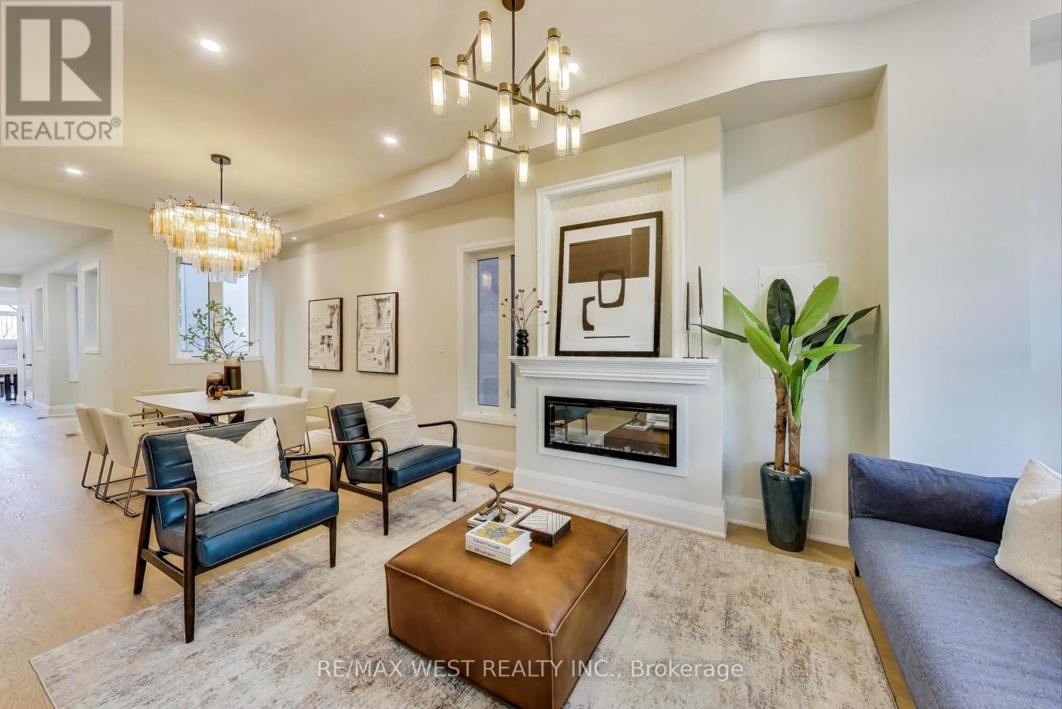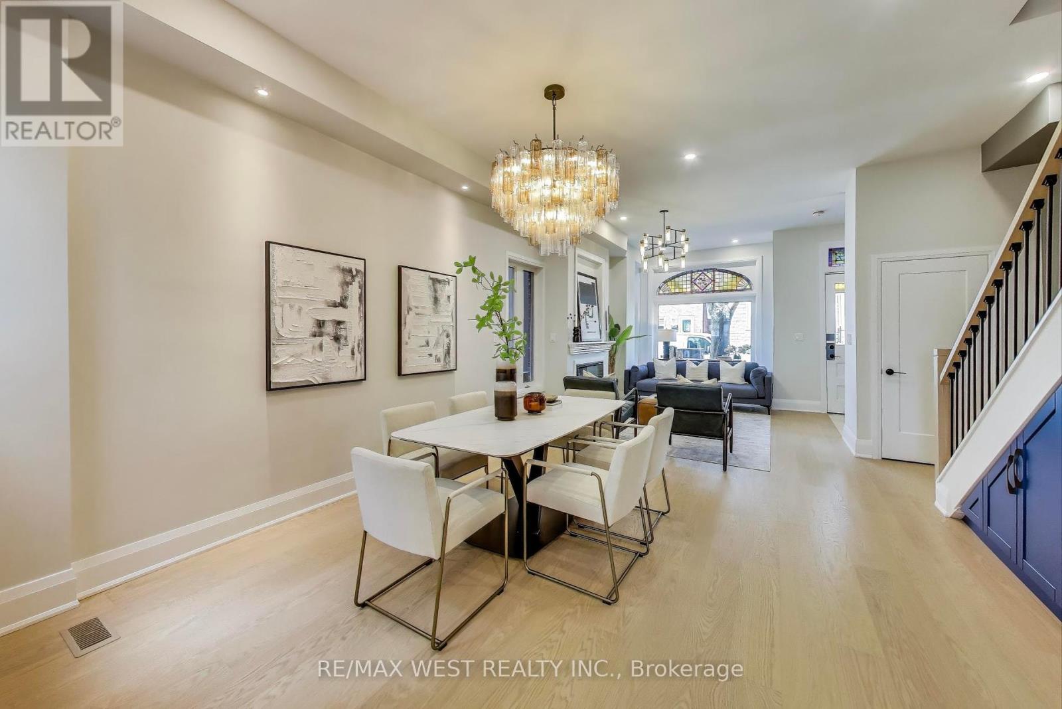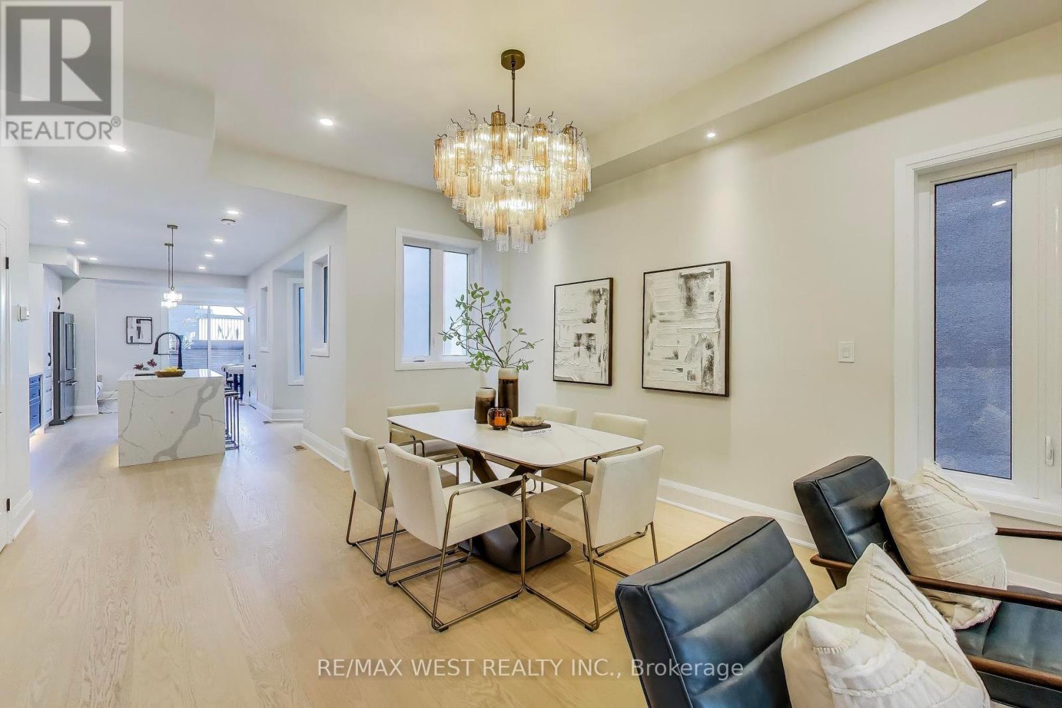21 Rolyat Street Toronto, Ontario M6J 1S5
$2,650,000
Stunning Detached Victorian Duplex Completely Renovated with 2 Car Parking, tucked away on a quiet street in the Heart of one Toronto's Sought Neighborhood and steps to the Vibrant Ossington Strip, one of the Coolest Street in the World, according to Time Out Magazine. With approximately 3321 SQFT of finished interior space, this thoughtful and stylish renovation was completed with Permits, and maintains some original character and charm while blending modern and stylish finishes . The Main floor features a grand entrance, soaring 10+ foot ceilings, stained glass windows, an expansive open concept living area with a main floor family room, powder room, custom kitchen with large centre island, and large windows throughout. On the 2nd and 3rd floor, features 3 massive bedrooms each with its own Ensuite bathroom and 2 outdoor private spaces. The primary bedroom has a spa-like bath, a spacious walk-in closet, and a private balcony. The entire 3rd floor can be another primary bedroom retreat with its own 3pc ensuite and it walks out to a massive terrace. Hardwood floors throughout. The Bright Lower Level 2 Bedroom in-law suite is approx. 978 SqFt. and has its own laundry, separate hydro meter and private entrance - a fantastic revenue source. Less than 100m walk to Ossington Ave Strip with cozy Cafes, Independent Boutiques, Yummy Bakeries, Top Restaurants and Public Transit. (id:60365)
Property Details
| MLS® Number | C12366650 |
| Property Type | Single Family |
| Community Name | Trinity-Bellwoods |
| EquipmentType | Water Heater |
| Features | Lane, Carpet Free, In-law Suite |
| ParkingSpaceTotal | 2 |
| RentalEquipmentType | Water Heater |
Building
| BathroomTotal | 5 |
| BedroomsAboveGround | 3 |
| BedroomsBelowGround | 2 |
| BedroomsTotal | 5 |
| Amenities | Fireplace(s), Separate Electricity Meters |
| Appliances | Dishwasher, Dryer, Stove, Washer, Refrigerator |
| BasementFeatures | Apartment In Basement |
| BasementType | N/a |
| ConstructionStyleAttachment | Detached |
| CoolingType | Central Air Conditioning |
| ExteriorFinish | Brick, Stucco |
| FireplacePresent | Yes |
| FireplaceTotal | 1 |
| FlooringType | Hardwood, Vinyl |
| FoundationType | Unknown |
| HalfBathTotal | 1 |
| HeatingFuel | Natural Gas |
| HeatingType | Forced Air |
| StoriesTotal | 3 |
| SizeInterior | 2000 - 2500 Sqft |
| Type | House |
| UtilityWater | Municipal Water |
Parking
| No Garage |
Land
| Acreage | No |
| Sewer | Sanitary Sewer |
| SizeDepth | 98 Ft ,8 In |
| SizeFrontage | 19 Ft ,10 In |
| SizeIrregular | 19.9 X 98.7 Ft |
| SizeTotalText | 19.9 X 98.7 Ft |
Rooms
| Level | Type | Length | Width | Dimensions |
|---|---|---|---|---|
| Second Level | Primary Bedroom | 4.1 m | 4.1 m | 4.1 m x 4.1 m |
| Second Level | Bedroom 2 | 4.7 m | 4.5 m | 4.7 m x 4.5 m |
| Third Level | Bedroom 3 | 4.5 m | 3.7 m | 4.5 m x 3.7 m |
| Lower Level | Bedroom | 4.4 m | 5.1 m | 4.4 m x 5.1 m |
| Lower Level | Bedroom 2 | 2.6 m | 3.5 m | 2.6 m x 3.5 m |
| Lower Level | Living Room | 3 m | 2.2 m | 3 m x 2.2 m |
| Lower Level | Dining Room | 3 m | 4 m | 3 m x 4 m |
| Lower Level | Kitchen | 3 m | 4 m | 3 m x 4 m |
| Main Level | Living Room | 4.8 m | 3.5 m | 4.8 m x 3.5 m |
| Main Level | Dining Room | 4.3 m | 3.9 m | 4.3 m x 3.9 m |
| Main Level | Kitchen | 6.4 m | 2.3 m | 6.4 m x 2.3 m |
| Main Level | Family Room | 4.6 m | 2.6 m | 4.6 m x 2.6 m |
Sonia Wong
Salesperson
1678 Bloor St., West
Toronto, Ontario M6P 1A9
Sandra Wong
Broker
1678 Bloor St., West
Toronto, Ontario M6P 1A9

