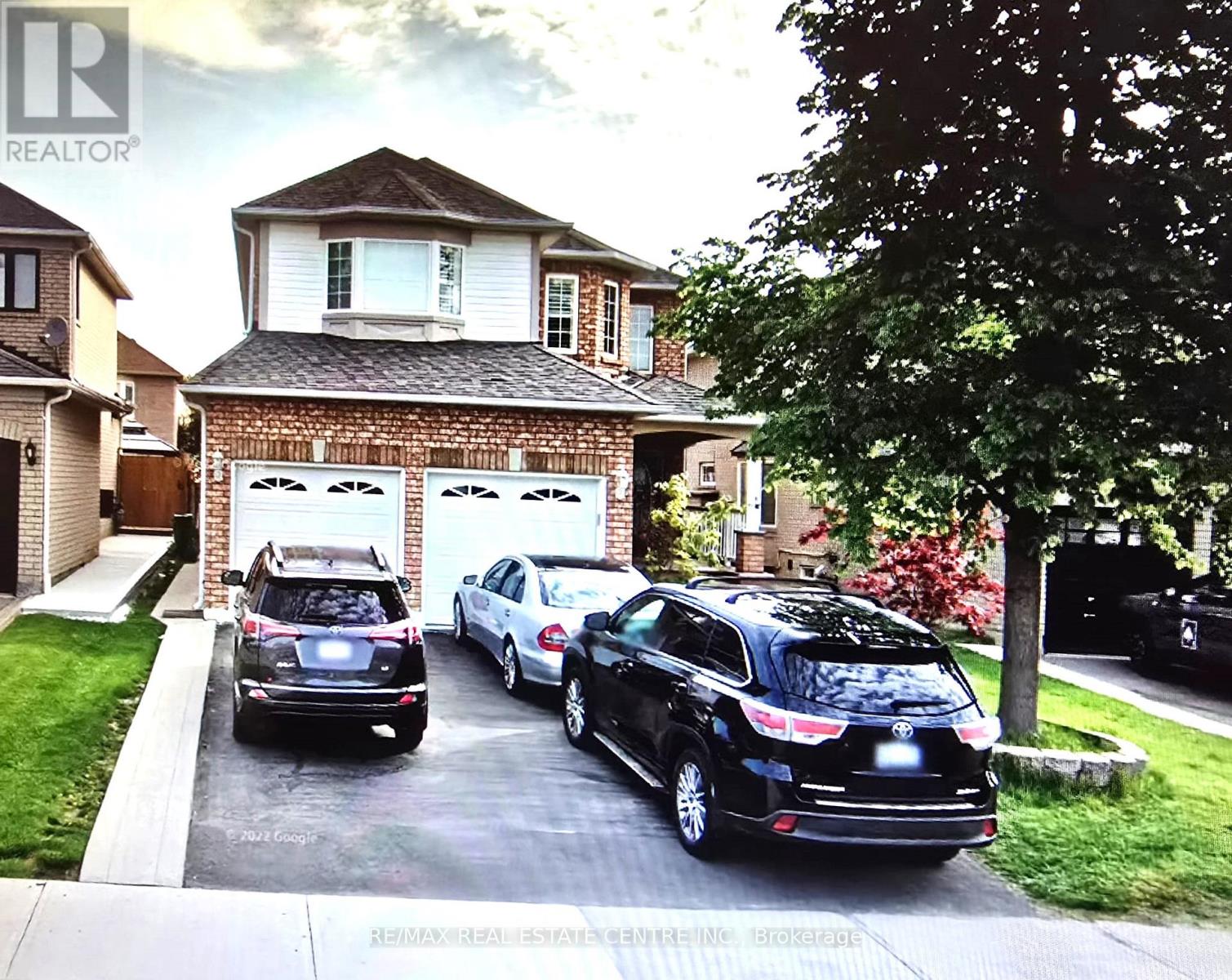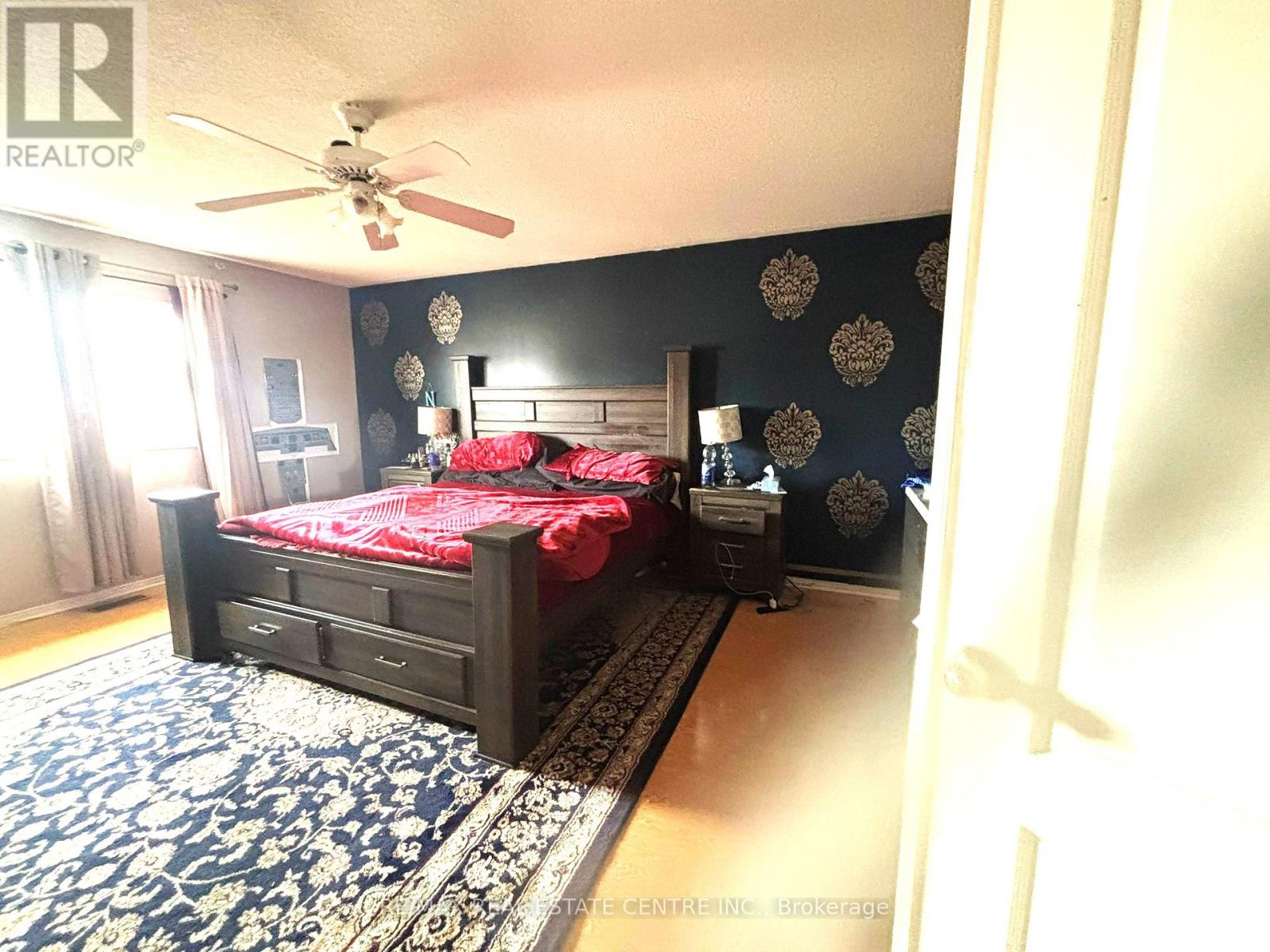21 Robertson Davies Drive Brampton, Ontario L7A 1K4
4 Bedroom
3 Bathroom
2000 - 2500 sqft
Fireplace
Central Air Conditioning
Forced Air
$3,300 Monthly
Gorgeous home in North Brampton! Welcome to this completely renovated 4-bedroom, 3-bathroom home in the highly sought-after Snelgrove community. Thoughtfully designed with modern finishes, this home offers the perfect balance of style, comfort, and functionality. Step into the renovated kitchen, a chefs dream featuring granite countertops, stainless steel appliances, a sleek backsplash, an undermount sink, and a spacious breakfast bar. Close to schools and market and highway 410 (id:60365)
Property Details
| MLS® Number | W12206450 |
| Property Type | Single Family |
| Community Name | Snelgrove |
| AmenitiesNearBy | Park, Place Of Worship, Public Transit |
| Features | Conservation/green Belt, In Suite Laundry |
| ParkingSpaceTotal | 4 |
Building
| BathroomTotal | 3 |
| BedroomsAboveGround | 4 |
| BedroomsTotal | 4 |
| Age | 6 To 15 Years |
| Appliances | Central Vacuum, Dishwasher, Dryer, Garage Door Opener, Humidifier, Stove, Washer, Window Coverings, Wine Fridge, Refrigerator |
| BasementDevelopment | Partially Finished |
| BasementType | N/a (partially Finished) |
| ConstructionStyleAttachment | Detached |
| CoolingType | Central Air Conditioning |
| ExteriorFinish | Aluminum Siding, Brick |
| FireplacePresent | Yes |
| FlooringType | Carpeted, Ceramic, Hardwood |
| FoundationType | Poured Concrete |
| HalfBathTotal | 1 |
| HeatingFuel | Natural Gas |
| HeatingType | Forced Air |
| StoriesTotal | 2 |
| SizeInterior | 2000 - 2500 Sqft |
| Type | House |
| UtilityWater | Municipal Water |
Parking
| Attached Garage | |
| Garage |
Land
| Acreage | No |
| LandAmenities | Park, Place Of Worship, Public Transit |
| Sewer | Sanitary Sewer |
| SizeDepth | 110 Ft |
| SizeFrontage | 41 Ft |
| SizeIrregular | 41 X 110 Ft ; Private Yard |
| SizeTotalText | 41 X 110 Ft ; Private Yard|under 1/2 Acre |
Rooms
| Level | Type | Length | Width | Dimensions |
|---|---|---|---|---|
| Second Level | Bedroom 4 | 3.35 m | 3.1 m | 3.35 m x 3.1 m |
| Second Level | Primary Bedroom | 5.42 m | 4.27 m | 5.42 m x 4.27 m |
| Second Level | Bedroom 2 | 3.35 m | 3.05 m | 3.35 m x 3.05 m |
| Second Level | Bedroom 3 | 3.35 m | 3.35 m | 3.35 m x 3.35 m |
| Ground Level | Kitchen | 3.23 m | 2.93 m | 3.23 m x 2.93 m |
| Ground Level | Eating Area | 3.23 m | 2.44 m | 3.23 m x 2.44 m |
| Ground Level | Living Room | 3.84 m | 3.84 m | 3.84 m x 3.84 m |
| Ground Level | Dining Room | 3.66 m | 3.66 m | 3.66 m x 3.66 m |
| Ground Level | Family Room | 5.12 m | 3.6 m | 5.12 m x 3.6 m |
| Ground Level | Laundry Room | 2.43 m | 1.53 m | 2.43 m x 1.53 m |
https://www.realtor.ca/real-estate/28438238/21-robertson-davies-drive-brampton-snelgrove-snelgrove
Muhammad Amer Saleemi
Broker
RE/MAX Real Estate Centre Inc.
1140 Burnhamthorpe Rd W #141-A
Mississauga, Ontario L5C 4E9
1140 Burnhamthorpe Rd W #141-A
Mississauga, Ontario L5C 4E9
















