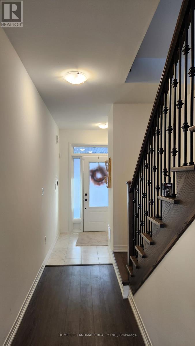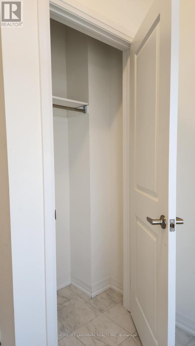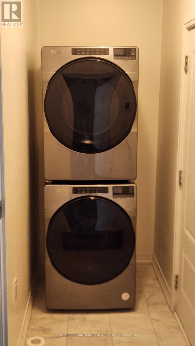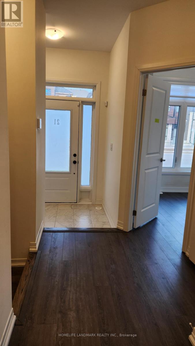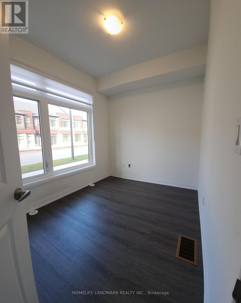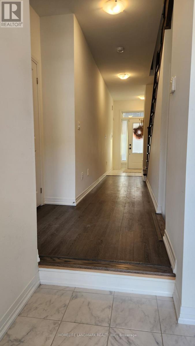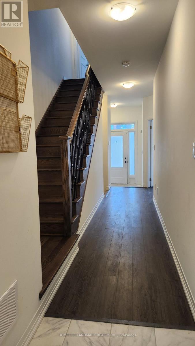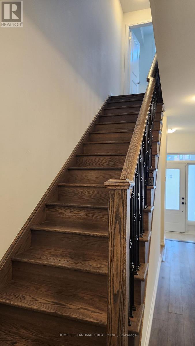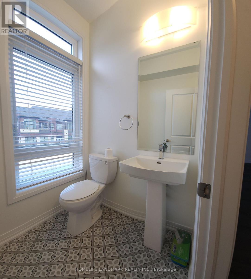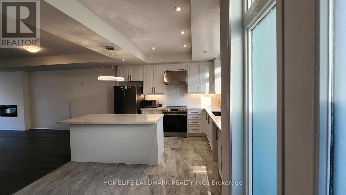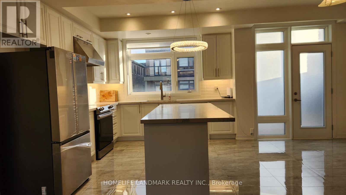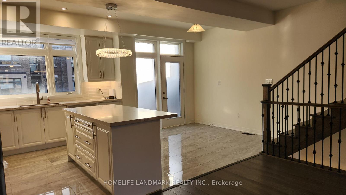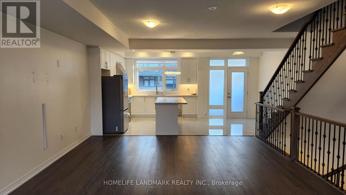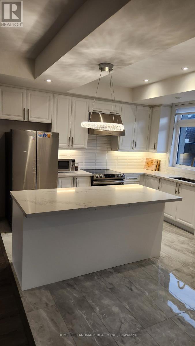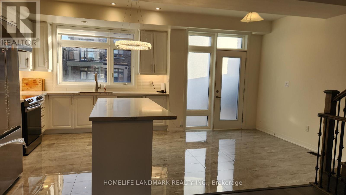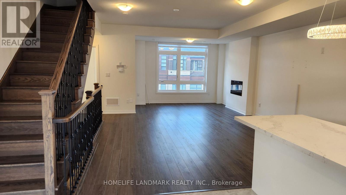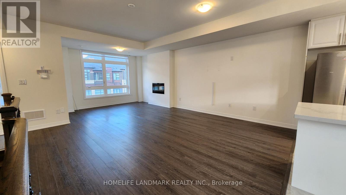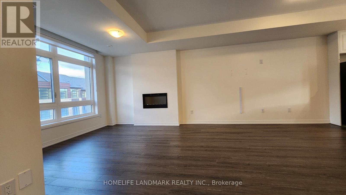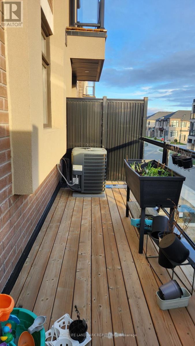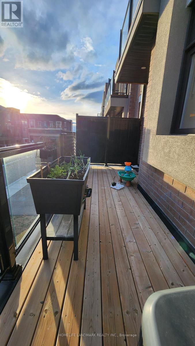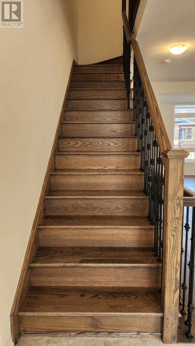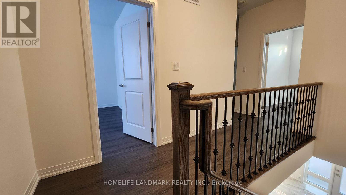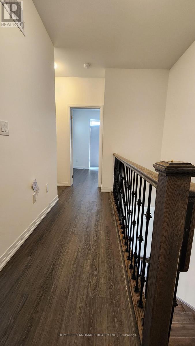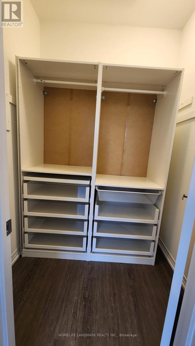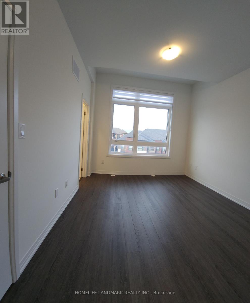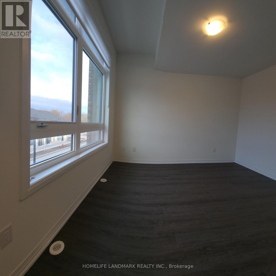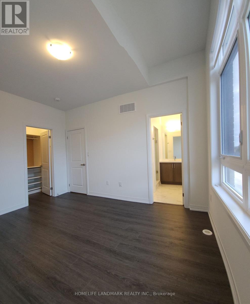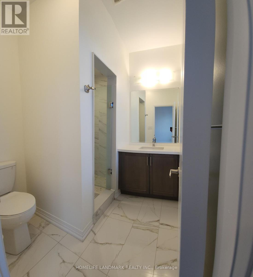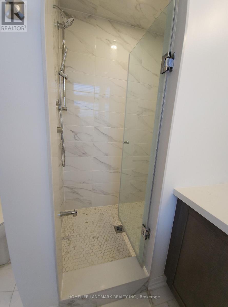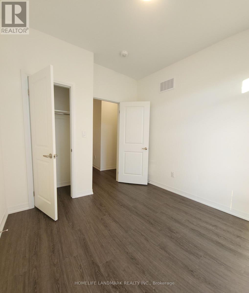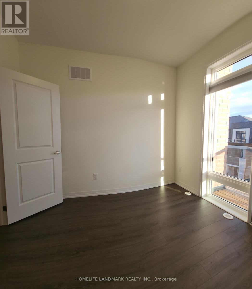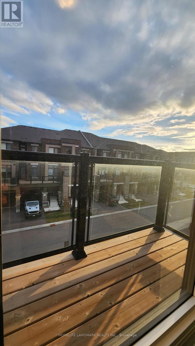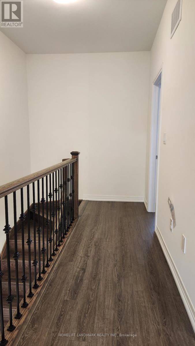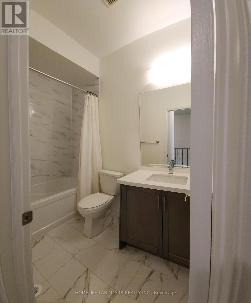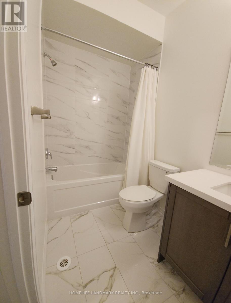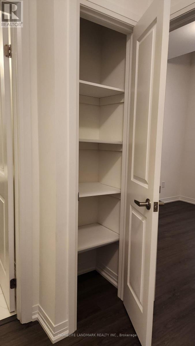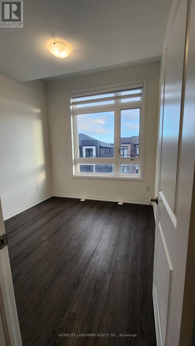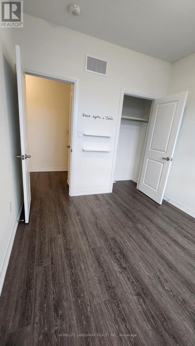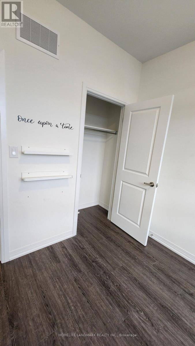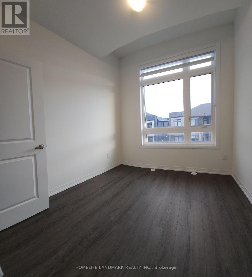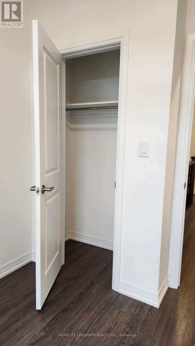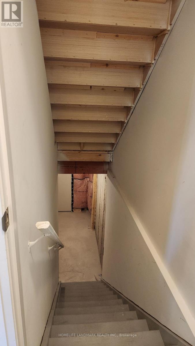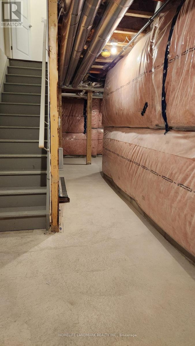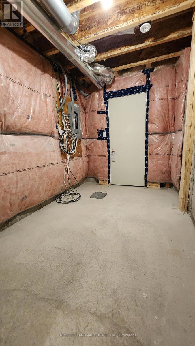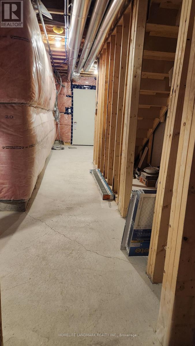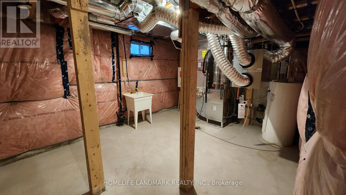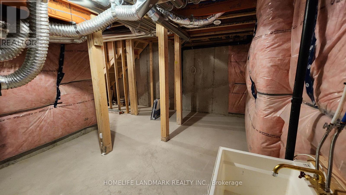21 Riley Reed Lane Richmond Hill, Ontario L4S 0M3
$3,500 Monthly
Discover this unique and beautifully designed home built by (an award winning builder) Arista, featuring a highly functional layout with three spacious bedrooms plus a versatile den. This carpet free property offers soaring high ceilings and oversized windows that flood the space with an abundance of natural sunlight. The modern kitchen is equipped with sleek quartz countertops and premium stainless steel appliances, while two full bathrooms and a convenient powder room provide comfort and flexibility for everyday living. Enjoy two walkout balconies that extend your living space, and a built-in garage that adds practicality and ease making this home an exceptional opportunity you won't want to miss. Easy Access To Highway 404, Minutes To All Amenities! Big plaza in close proximity, Costco, Michael's, Staples and more! (id:60365)
Property Details
| MLS® Number | N12570630 |
| Property Type | Single Family |
| Community Name | Rural Richmond Hill |
| EquipmentType | Water Heater |
| Features | Carpet Free |
| ParkingSpaceTotal | 2 |
| RentalEquipmentType | Water Heater |
Building
| BathroomTotal | 3 |
| BedroomsAboveGround | 3 |
| BedroomsTotal | 3 |
| Age | 0 To 5 Years |
| Amenities | Fireplace(s) |
| BasementDevelopment | Unfinished |
| BasementType | N/a (unfinished) |
| ConstructionStyleAttachment | Attached |
| CoolingType | Central Air Conditioning |
| ExteriorFinish | Brick |
| FireplacePresent | Yes |
| FireplaceTotal | 1 |
| FlooringType | Laminate, Porcelain Tile |
| FoundationType | Block |
| HalfBathTotal | 1 |
| HeatingFuel | Natural Gas |
| HeatingType | Forced Air |
| StoriesTotal | 3 |
| SizeInterior | 1500 - 2000 Sqft |
| Type | Row / Townhouse |
| UtilityWater | Municipal Water |
Parking
| Garage |
Land
| Acreage | No |
| Sewer | Sanitary Sewer |
| SizeDepth | 77 Ft ,1 In |
| SizeFrontage | 19 Ft ,8 In |
| SizeIrregular | 19.7 X 77.1 Ft |
| SizeTotalText | 19.7 X 77.1 Ft |
Rooms
| Level | Type | Length | Width | Dimensions |
|---|---|---|---|---|
| Second Level | Living Room | 3.8 m | 4 m | 3.8 m x 4 m |
| Second Level | Dining Room | 3.05 m | 4.6 m | 3.05 m x 4.6 m |
| Second Level | Kitchen | 3.72 m | 3 m | 3.72 m x 3 m |
| Second Level | Eating Area | 3.05 m | 3.05 m | 3.05 m x 3.05 m |
| Third Level | Primary Bedroom | 4 m | 3.4 m | 4 m x 3.4 m |
| Third Level | Bedroom 2 | 3.05 m | 2.8 m | 3.05 m x 2.8 m |
| Third Level | Bedroom 3 | 3.05 m | 2.8 m | 3.05 m x 2.8 m |
| Third Level | Bathroom | 2.74 m | 2 m | 2.74 m x 2 m |
| Ground Level | Den | 3.5 m | 2.44 m | 3.5 m x 2.44 m |
https://www.realtor.ca/real-estate/29130639/21-riley-reed-lane-richmond-hill-rural-richmond-hill
Addis Hadege
Salesperson
7240 Woodbine Ave Unit 103
Markham, Ontario L3R 1A4


