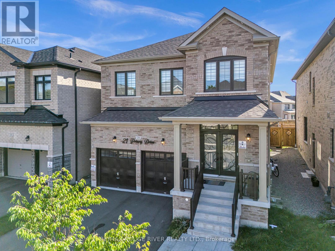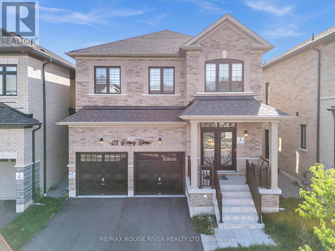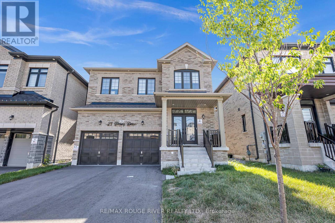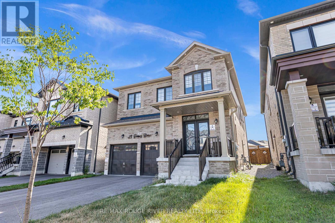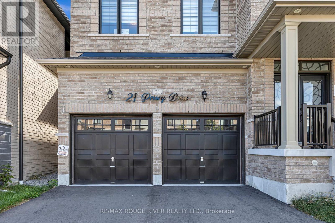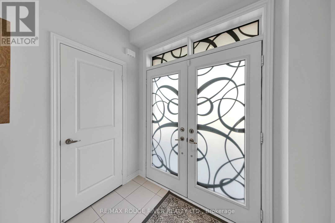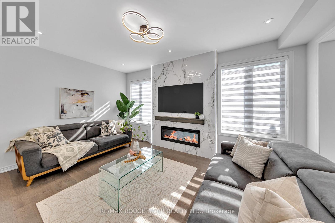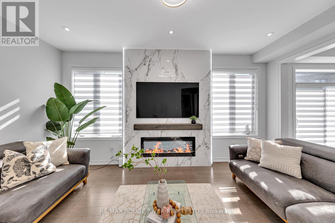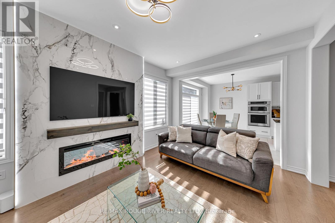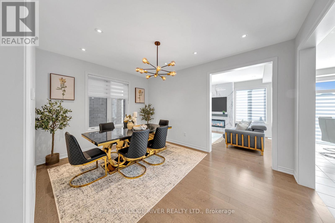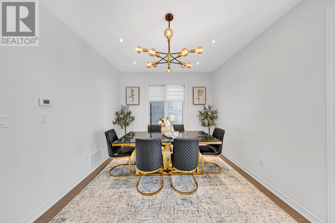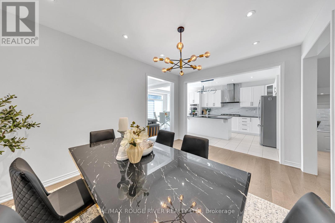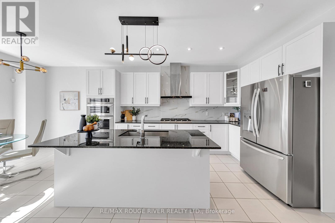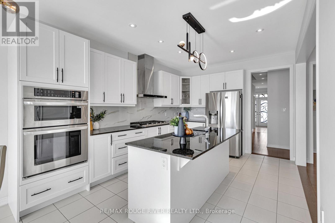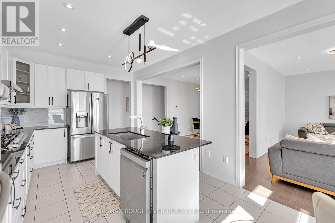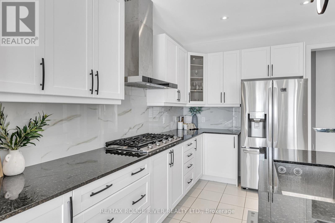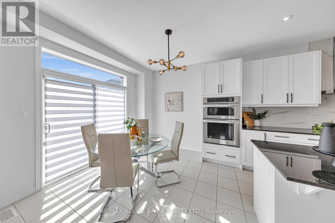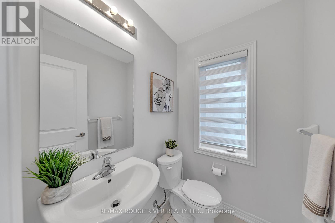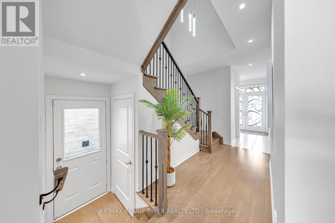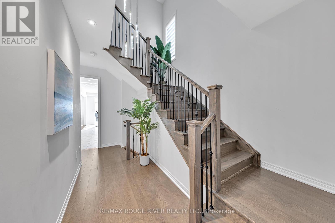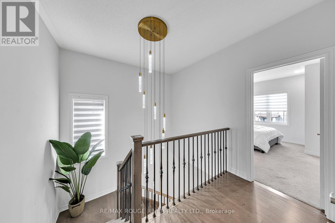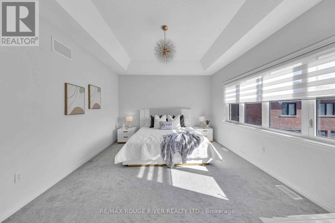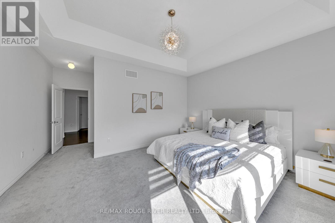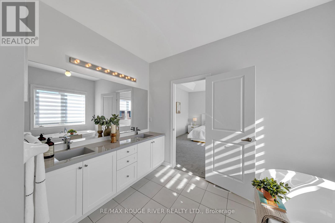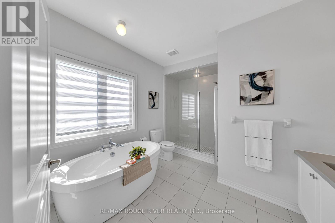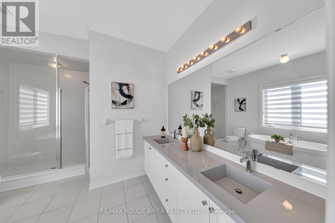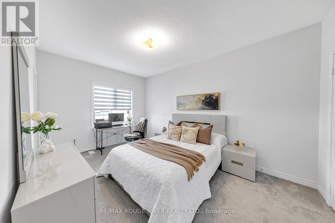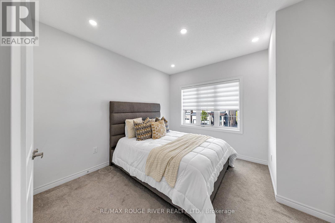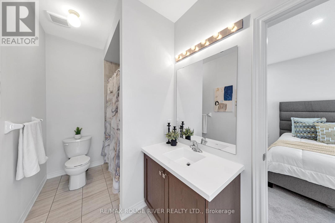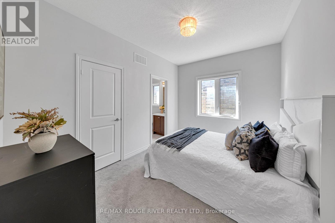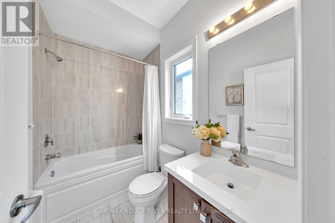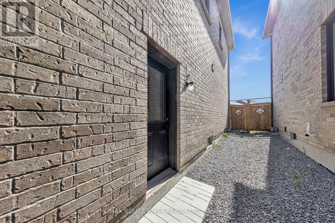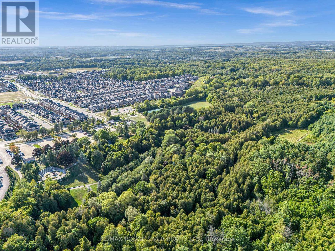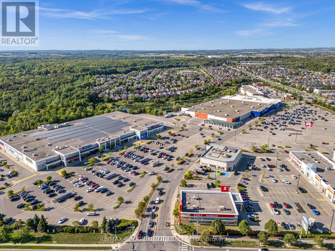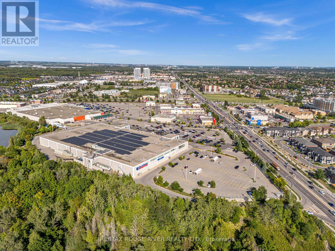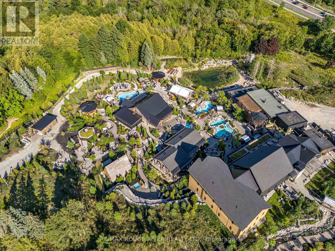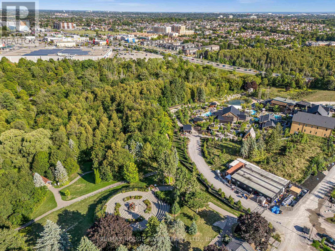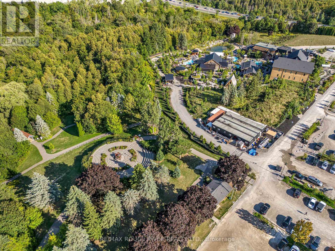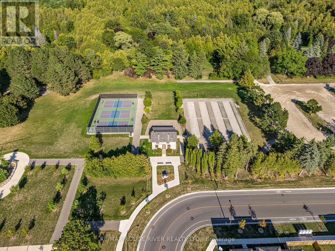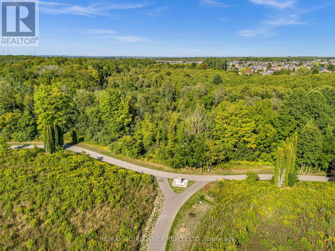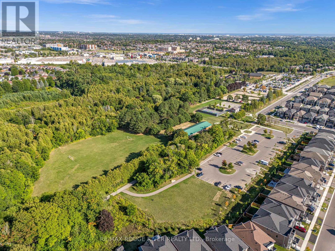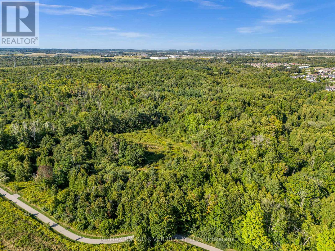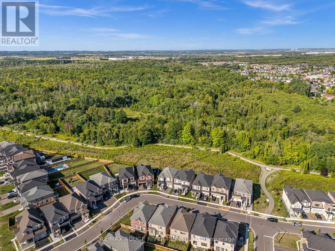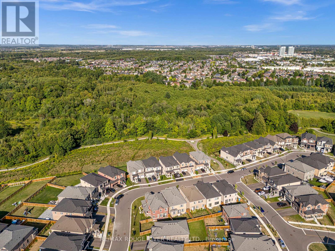21 Priory Drive Whitby, Ontario L1P 0K9
$1,289,000
Absolutely Stunning 2-year-old Fieldgate Modern Detached Home Located In One Of Whitbys Most Desirable Neighborhoods! This Beautiful Home Stands Out With Its Thoughtfully Designed Layout, Modern Finishes, And Lots Of Builder Upgrades Throughout. As You Step Inside, You Are Greeted By An Inviting Foyer With Soaring 9ft Ceilings, Enhancing The Bright, Open Layout Featuring Hardwood Floors Throughout, Creating A Warm And Elegant Feel. The Spacious Family Room, Complete With Potlights And A Sleek Electric Fireplace, Offers The Perfect Space To Relax And Unwind. The Large Dining Area Is Perfect For Entertaining Guests. And The Kitchen Is Showstoppercomplete With Stainless Steel Appliances, A Center Island, Ceramic Backsplash, And A Sunny Breakfast Area That Walks Out To The Patioideal For Enjoying Meals Outdoors! Head Upstairs, You'll Find Four Spacious Bedrooms, Including A Luxurious Primary Bedroom With A 5-piece Ensuite And A Walk-in Closet. The Additional Bedrooms Are Bright And Spacious, With Large Windows And Ample Closet Space. The Basement, With Its Separate Entrance, Offers Incredible Potential Opportunity. This Beautiful Home Is Perfectly Located Just Minutes From Schools, Shopping, Parks, And Major Highways (407/412), This Home Is Also Within Walking Distance To Heber Down Conservation Area And Cullen Park. Commuters Will Appreciate The Quick 10-minute Drive To The Go Station, And Daily Essentials Are Close By With Walmart And Superstore Just A Short Drive Or 10-minute Walk Away. This Home Truly Offers The Best Of Whitby Livingmodern Style, Prime Location, And Thoughtful Upgrades Throughout. Dont Miss This Rare Opportunity! (id:60365)
Property Details
| MLS® Number | E12462544 |
| Property Type | Single Family |
| Community Name | Williamsburg |
| EquipmentType | Water Heater |
| ParkingSpaceTotal | 6 |
| RentalEquipmentType | Water Heater |
Building
| BathroomTotal | 4 |
| BedroomsAboveGround | 4 |
| BedroomsTotal | 4 |
| Appliances | Dishwasher, Dryer, Stove, Washer, Window Coverings, Refrigerator |
| BasementDevelopment | Unfinished |
| BasementFeatures | Separate Entrance |
| BasementType | N/a (unfinished), N/a |
| ConstructionStyleAttachment | Detached |
| CoolingType | Central Air Conditioning |
| ExteriorFinish | Brick |
| FireplacePresent | Yes |
| FlooringType | Hardwood, Ceramic, Carpeted |
| HalfBathTotal | 1 |
| HeatingFuel | Natural Gas |
| HeatingType | Forced Air |
| StoriesTotal | 2 |
| SizeInterior | 2000 - 2500 Sqft |
| Type | House |
| UtilityWater | Municipal Water |
Parking
| Attached Garage | |
| Garage |
Land
| Acreage | No |
| Sewer | Sanitary Sewer |
| SizeDepth | 93 Ft ,6 In |
| SizeFrontage | 36 Ft |
| SizeIrregular | 36 X 93.5 Ft |
| SizeTotalText | 36 X 93.5 Ft |
Rooms
| Level | Type | Length | Width | Dimensions |
|---|---|---|---|---|
| Second Level | Primary Bedroom | 4.569 m | 3.9594 m | 4.569 m x 3.9594 m |
| Second Level | Bedroom 2 | 3.2309 m | 4.7488 m | 3.2309 m x 4.7488 m |
| Second Level | Bedroom 3 | 3.3498 m | 3.5387 m | 3.3498 m x 3.5387 m |
| Second Level | Bedroom 4 | 3.3498 m | 3.5387 m | 3.3498 m x 3.5387 m |
| Main Level | Family Room | 5.0505 m | 3.3498 m | 5.0505 m x 3.3498 m |
| Main Level | Dining Room | 4.4501 m | 3.3498 m | 4.4501 m x 3.3498 m |
| Main Level | Kitchen | 3.3498 m | 3.81 m | 3.3498 m x 3.81 m |
| Main Level | Eating Area | 3.3498 m | 3.3193 m | 3.3498 m x 3.3193 m |
https://www.realtor.ca/real-estate/28990259/21-priory-drive-whitby-williamsburg-williamsburg
Ram Krishnamurthy
Salesperson
372 Taunton Rd E #7
Whitby, Ontario L1R 0H4
Shahnaz Siddiqa
Broker
6758 Kingston Road, Unit 1
Toronto, Ontario M1B 1G8

