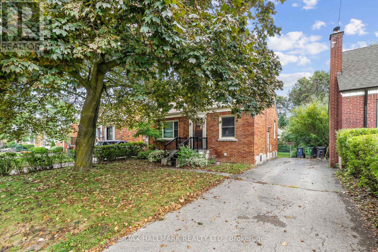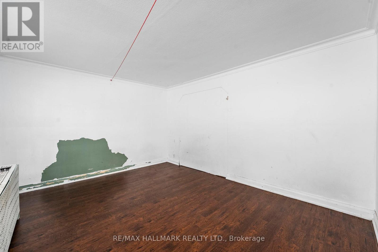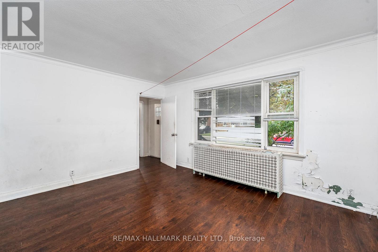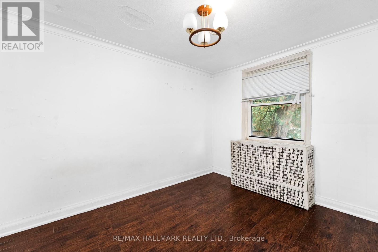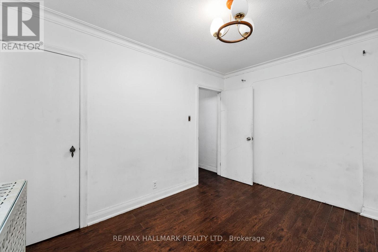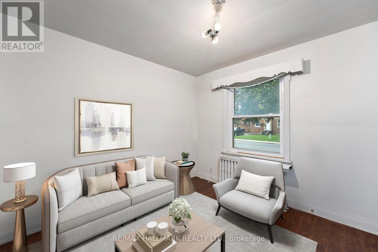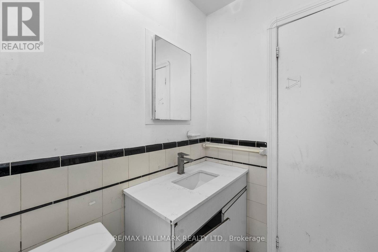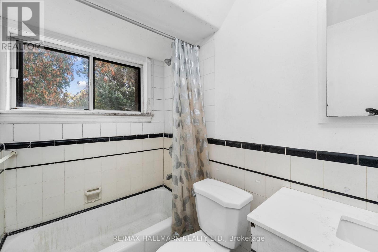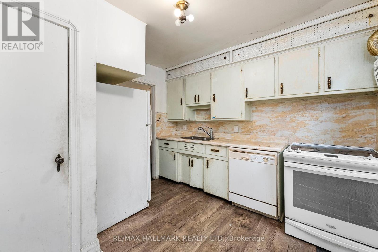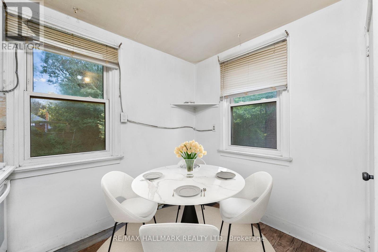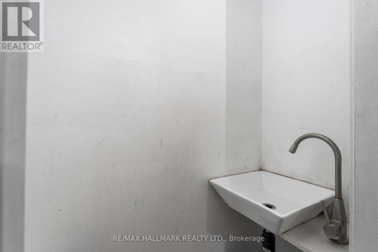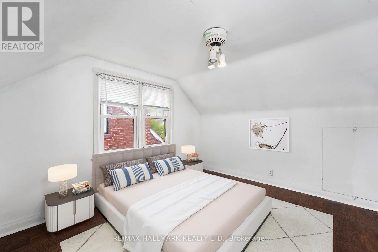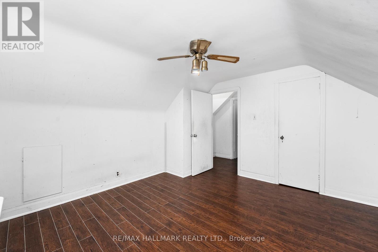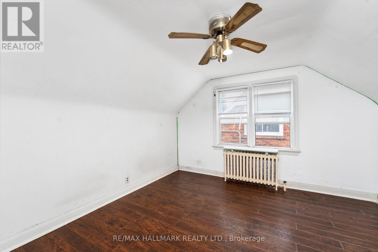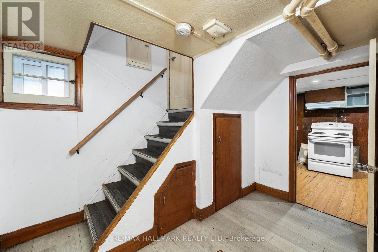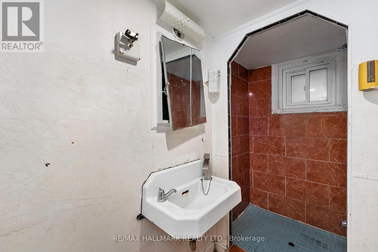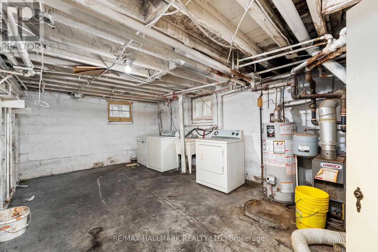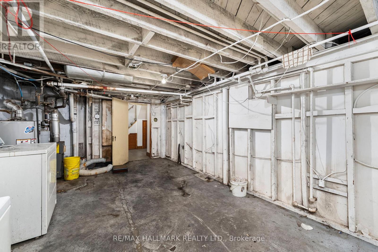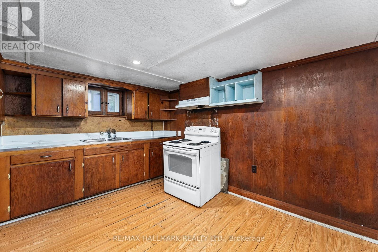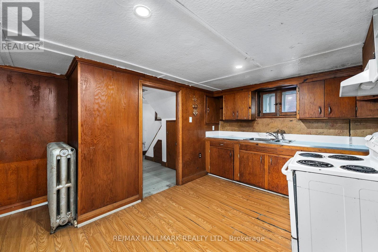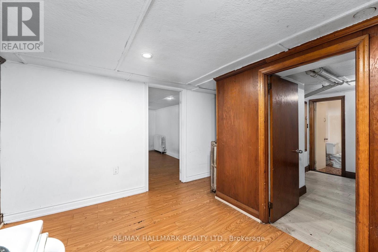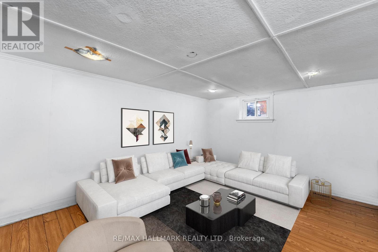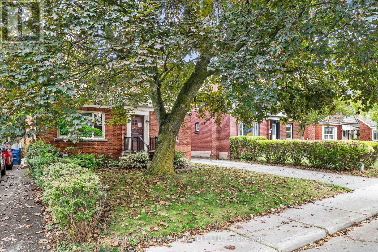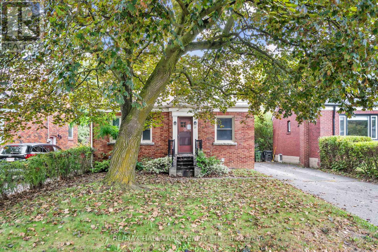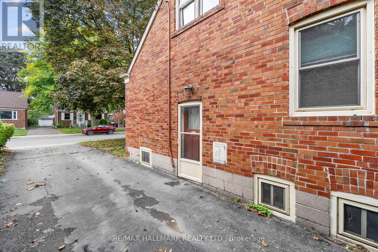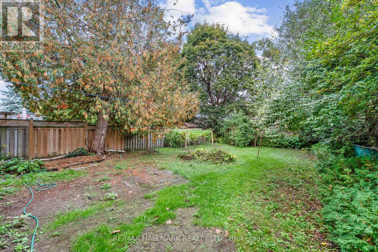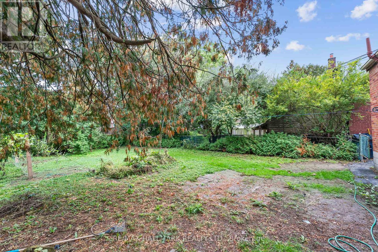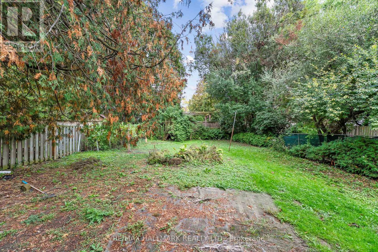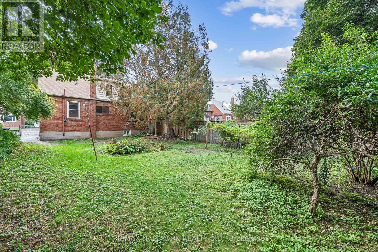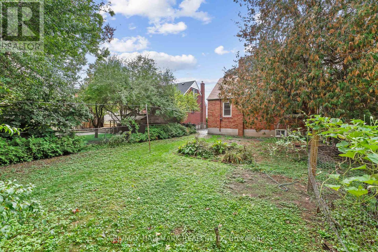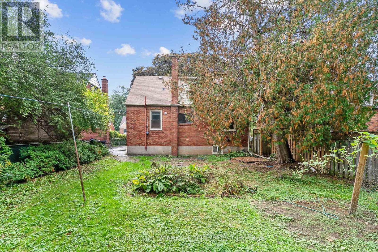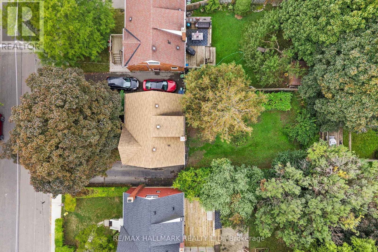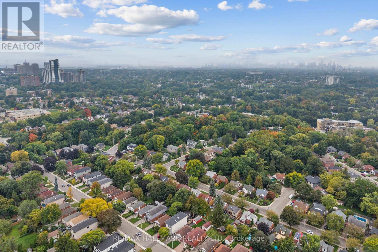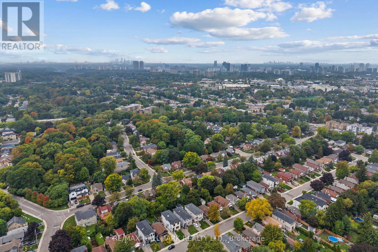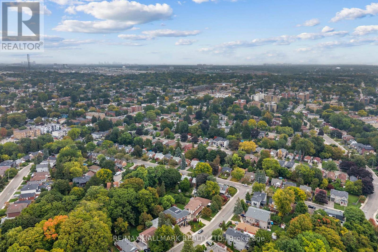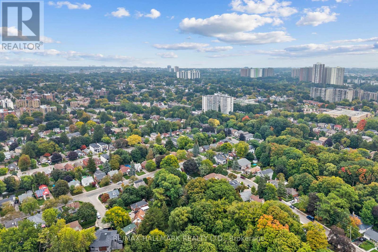21 Plaxton Drive Toronto, Ontario M4B 2P6
$869,900
Welcome to this rare opportunity in the sought-after Woodbine Gardens community. Set on a generous 42 x 110 ft lot, this charming three-bedroom, one-and-a-half-storey home offers endless potential for families or investors. The property features a spacious backyard ideal for outdoor entertaining or future expansion, a private two-car driveway, and a separate entrance to the basement, offering flexible living options or income potential. Nestled on a quiet street just steps from Taylor Creek Ravine, parks, schools, shopping, and the TTC, this home combines city convenience with natural tranquility. Enjoy quick access to the DVP and be downtown in just 10 minutes - a true gem in one of East York's most desirable neighbourhoods. (id:60365)
Open House
This property has open houses!
2:00 pm
Ends at:4:00 pm
Property Details
| MLS® Number | E12456019 |
| Property Type | Single Family |
| Community Name | O'Connor-Parkview |
| AmenitiesNearBy | Hospital, Place Of Worship, Public Transit, Schools |
| ParkingSpaceTotal | 2 |
Building
| BathroomTotal | 3 |
| BedroomsAboveGround | 4 |
| BedroomsTotal | 4 |
| Age | 51 To 99 Years |
| BasementDevelopment | Partially Finished |
| BasementFeatures | Separate Entrance |
| BasementType | N/a (partially Finished) |
| ConstructionStyleAttachment | Detached |
| CoolingType | Central Air Conditioning |
| ExteriorFinish | Brick |
| FlooringType | Hardwood |
| FoundationType | Block |
| HalfBathTotal | 1 |
| HeatingFuel | Natural Gas |
| HeatingType | Forced Air |
| StoriesTotal | 2 |
| SizeInterior | 1100 - 1500 Sqft |
| Type | House |
| UtilityWater | Municipal Water |
Parking
| No Garage |
Land
| Acreage | No |
| FenceType | Fenced Yard |
| LandAmenities | Hospital, Place Of Worship, Public Transit, Schools |
| Sewer | Sanitary Sewer |
| SizeDepth | 110 Ft |
| SizeFrontage | 42 Ft ,6 In |
| SizeIrregular | 42.5 X 110 Ft |
| SizeTotalText | 42.5 X 110 Ft|under 1/2 Acre |
Rooms
| Level | Type | Length | Width | Dimensions |
|---|---|---|---|---|
| Second Level | Primary Bedroom | 3.8 m | 3.7 m | 3.8 m x 3.7 m |
| Second Level | Bedroom 2 | 3.7 m | 3.3 m | 3.7 m x 3.3 m |
| Basement | Recreational, Games Room | 7.9 m | 3.4 m | 7.9 m x 3.4 m |
| Main Level | Living Room | 4.4 m | 3.5 m | 4.4 m x 3.5 m |
| Main Level | Dining Room | 3.5 m | 2.8 m | 3.5 m x 2.8 m |
| Main Level | Kitchen | 3 m | 2.1 m | 3 m x 2.1 m |
| Main Level | Bedroom 3 | 2.9 m | 3.2 m | 2.9 m x 3.2 m |
Utilities
| Cable | Available |
| Electricity | Installed |
| Sewer | Installed |
Robert Gary Stortini
Salesperson
785 Queen St East
Toronto, Ontario M4M 1H5

