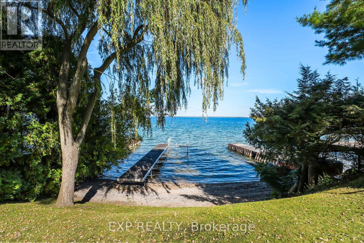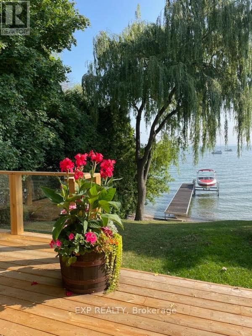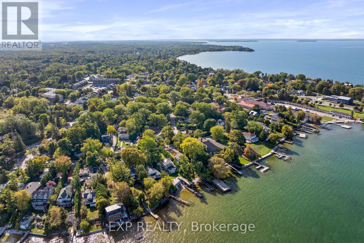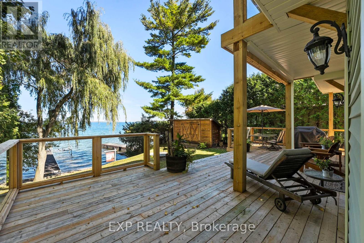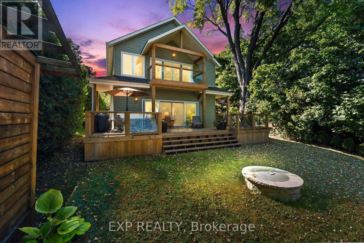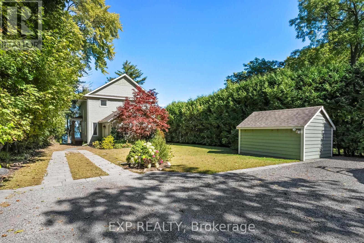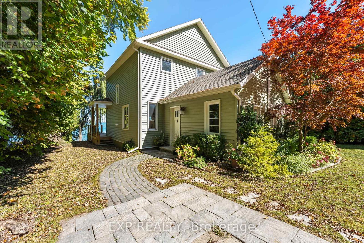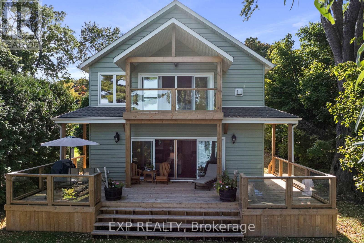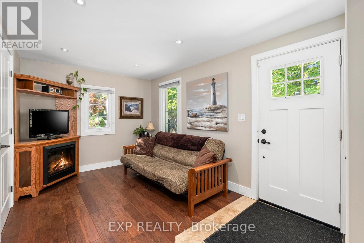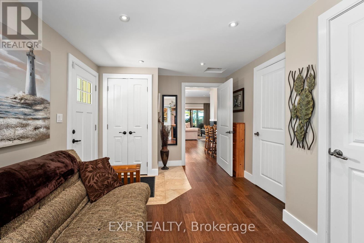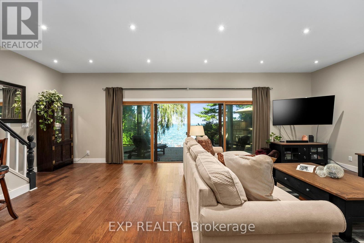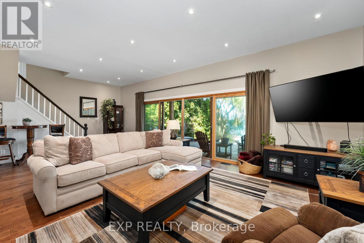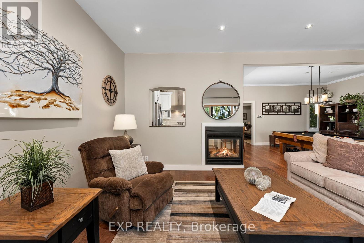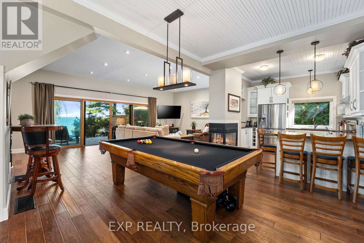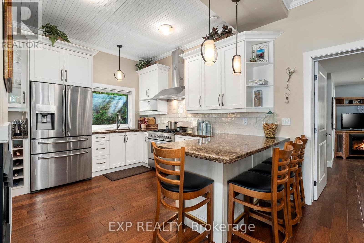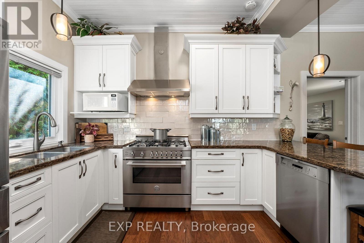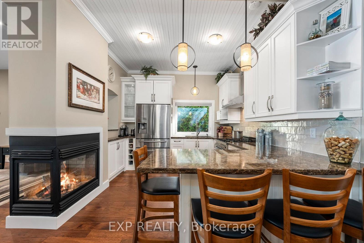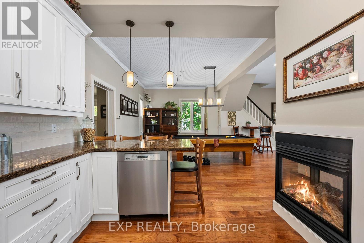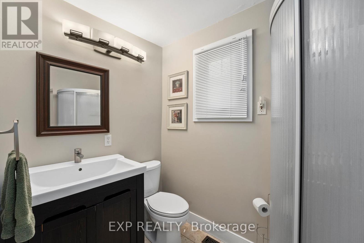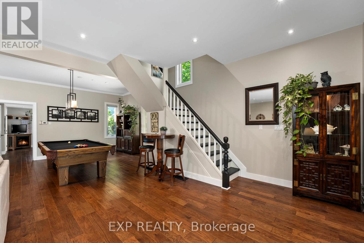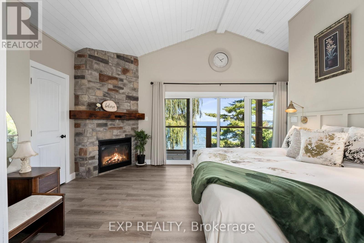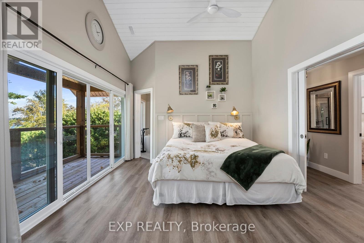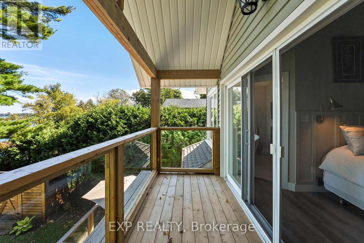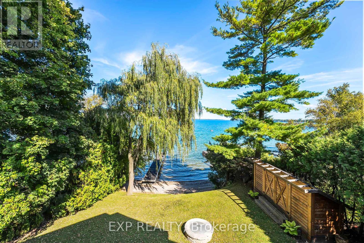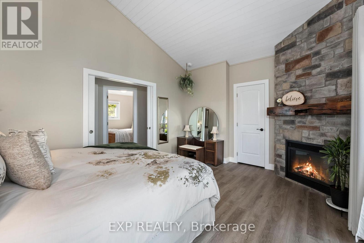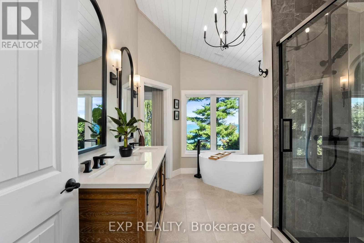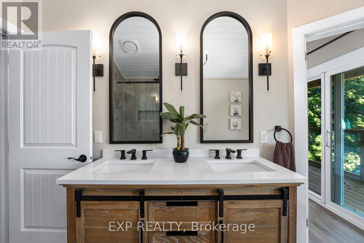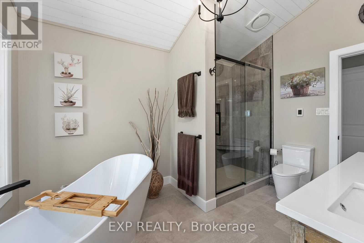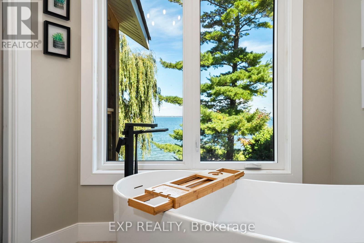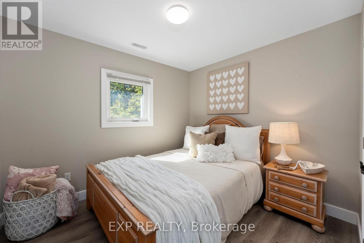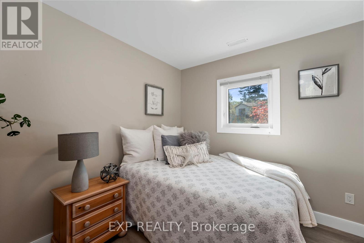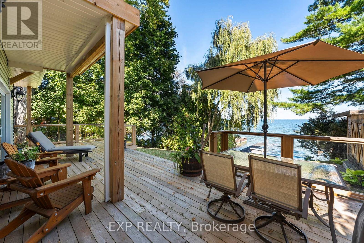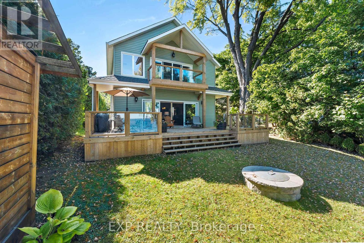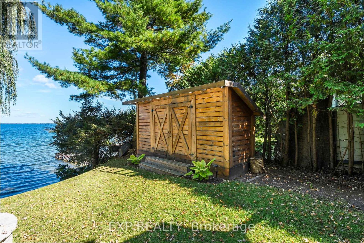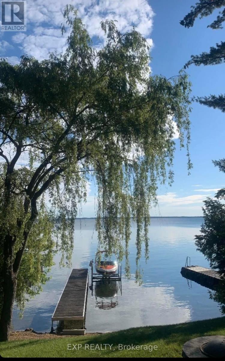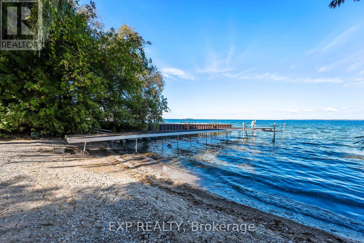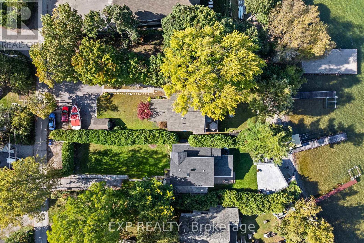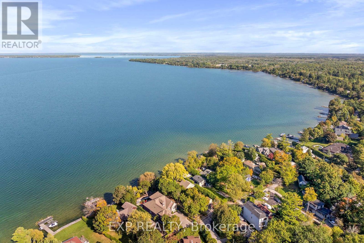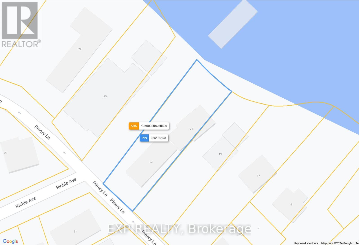21 Pinery Lane Georgina, Ontario L0E 1L0
$4,200 Monthly
Experience The Ultimate In Lakefront Living On Lake Simcoe. This Fully Furnished 3-Bedroom, 2-Bath Home Is Now Available For Lease, Offering 60 Feet Of Pristine Shoreline And Sweeping, Unobstructed Water Views. Step Inside To An Inviting Open-Concept Layout Where Walls Of Windows Frame The Lake And Natural Light Pours In. The Designer Kitchen Features Cambria Quartz Countertops, A Gas Range, And A Breakfast Bar, Ideal For Both Everyday Living And Entertaining. The Great Rooms Gas Fireplace And Seamless Walkout To The Deck Make It The Perfect Space To Relax And Take In The View. Upstairs, The Primary Suite Feels Like A Boutique Retreat, Complete With A Vaulted Ceiling, Stone-Faced Fireplace, Private Lake-View Balcony, And Spa-Inspired Bath With Soaker Tub And Heated Floors. Two Additional Bedrooms And Convenient Upper-Level Laundry Provide Comfort And Functionality For Family Or Guests. Enjoy Outdoor Living At Its Best With A Covered Porch, New Deck With Glass Railings, And A Stone Fire Pit Overlooking The Water, Perfect For Morning Coffees Or Cozy Evenings Under The Stars. With Parking For Up To 12 Vehicles, This Exceptional Lakefront Home Combines Luxury, Lifestyle, And Tranquility, All Just One Hour From The GTA. (id:60365)
Property Details
| MLS® Number | N12462180 |
| Property Type | Single Family |
| Community Name | Sutton & Jackson's Point |
| AmenitiesNearBy | Beach, Golf Nearby, Park |
| Easement | Unknown |
| Features | In Suite Laundry |
| ParkingSpaceTotal | 12 |
| Structure | Deck, Shed, Dock |
| ViewType | View Of Water, Lake View, Direct Water View |
| WaterFrontType | Waterfront |
Building
| BathroomTotal | 2 |
| BedroomsAboveGround | 3 |
| BedroomsTotal | 3 |
| Age | 100+ Years |
| Appliances | Water Heater - Tankless, Dishwasher, Dryer, Furniture, Water Heater, Hood Fan, Range, Washer, Window Coverings, Refrigerator |
| BasementType | Crawl Space |
| ConstructionStyleAttachment | Detached |
| CoolingType | Central Air Conditioning |
| ExteriorFinish | Vinyl Siding |
| FireplacePresent | Yes |
| FlooringType | Hardwood, Vinyl |
| FoundationType | Block |
| HeatingFuel | Natural Gas |
| HeatingType | Forced Air |
| StoriesTotal | 2 |
| SizeInterior | 1500 - 2000 Sqft |
| Type | House |
| UtilityWater | Municipal Water |
Parking
| No Garage |
Land
| AccessType | Year-round Access, Private Docking |
| Acreage | No |
| LandAmenities | Beach, Golf Nearby, Park |
| Sewer | Sanitary Sewer |
| SizeDepth | 200 Ft |
| SizeFrontage | 60 Ft |
| SizeIrregular | 60 X 200 Ft |
| SizeTotalText | 60 X 200 Ft|under 1/2 Acre |
| SurfaceWater | Lake/pond |
Rooms
| Level | Type | Length | Width | Dimensions |
|---|---|---|---|---|
| Second Level | Primary Bedroom | 4.66 m | 3.65 m | 4.66 m x 3.65 m |
| Second Level | Bedroom 2 | 3.44 m | 3.12 m | 3.44 m x 3.12 m |
| Second Level | Bedroom 3 | 3.03 m | 2.63 m | 3.03 m x 2.63 m |
| Second Level | Laundry Room | 3.11 m | 2.31 m | 3.11 m x 2.31 m |
| Main Level | Kitchen | 4.07 m | 3.72 m | 4.07 m x 3.72 m |
| Main Level | Great Room | 8.02 m | 8.02 m | 8.02 m x 8.02 m |
| Main Level | Office | 4.67 m | 3.05 m | 4.67 m x 3.05 m |
Utilities
| Cable | Installed |
| Electricity | Installed |
| Electricity Connected | Connected |
| Natural Gas Available | Available |
| Sewer | Installed |
Jennifer Jones
Salesperson
4711 Yonge St 10/flr Ste B
Toronto, Ontario M2N 6K8
Stephanie Hetherington
Salesperson
4711 Yonge St 10th Flr, 106430
Toronto, Ontario M2N 6K8

