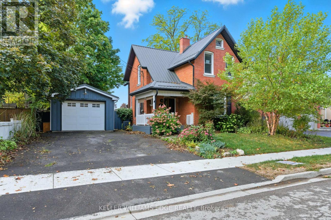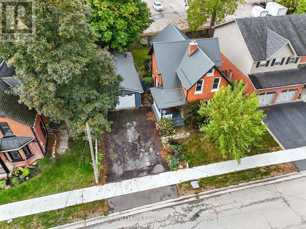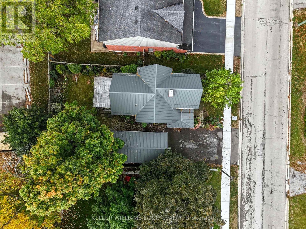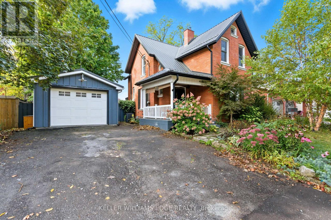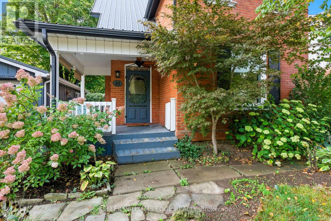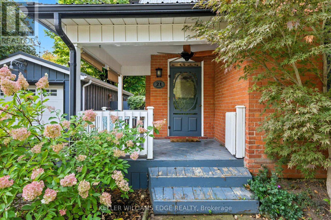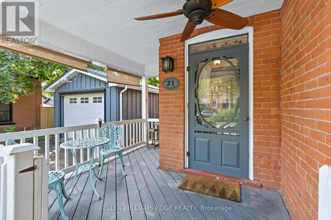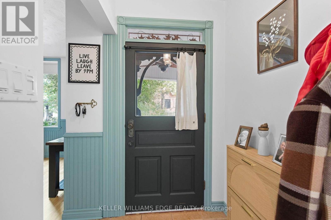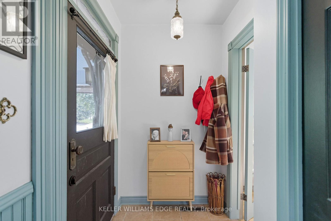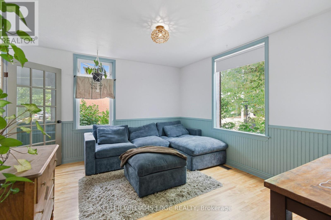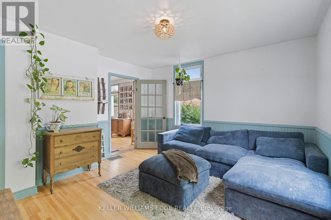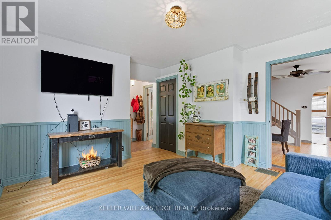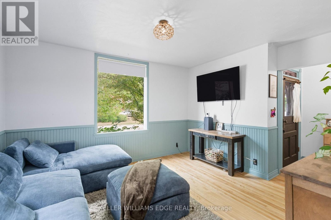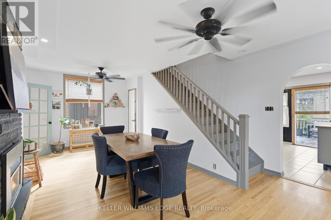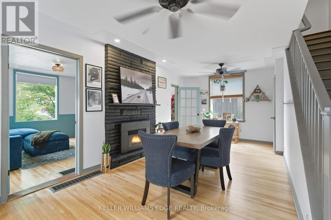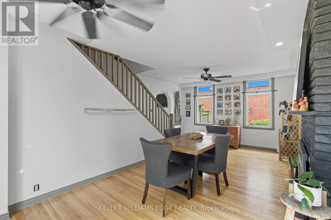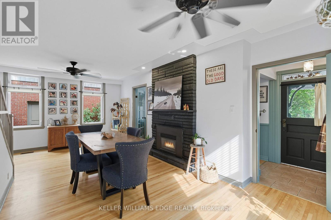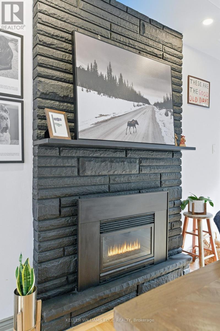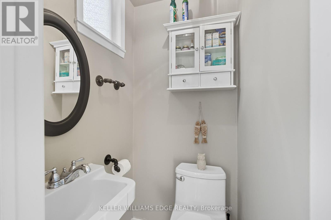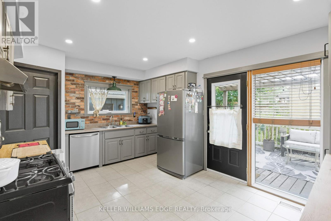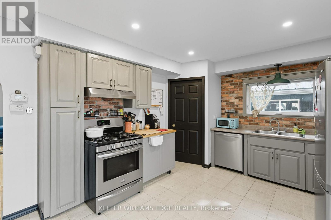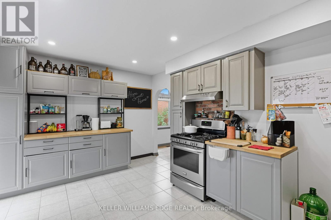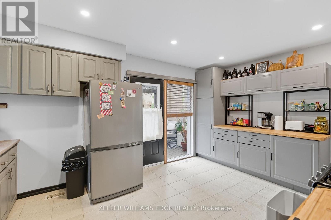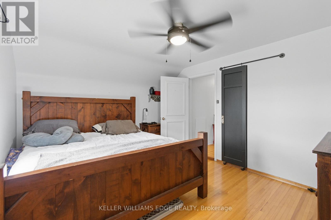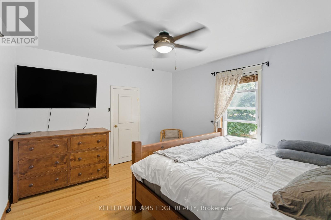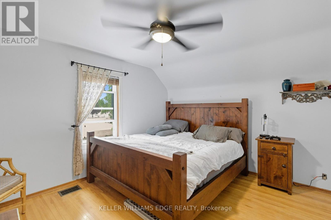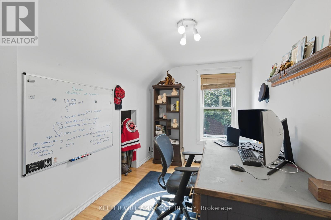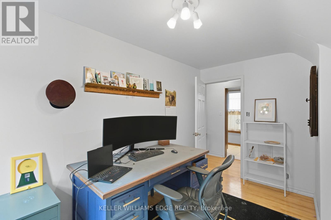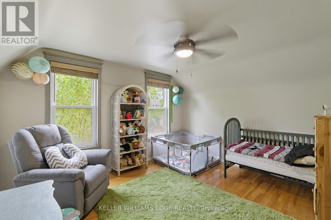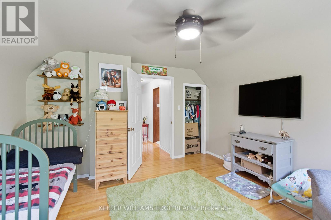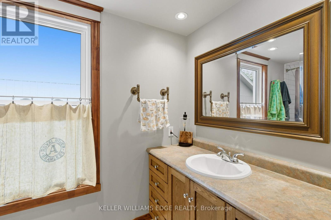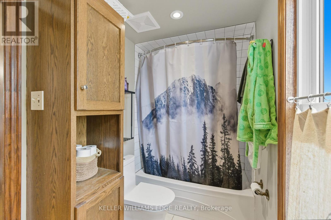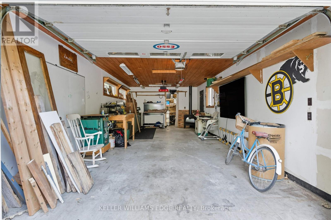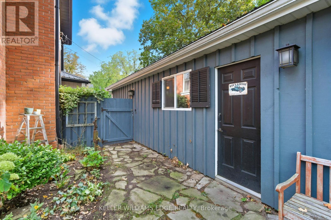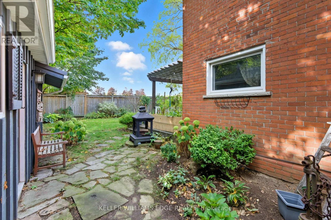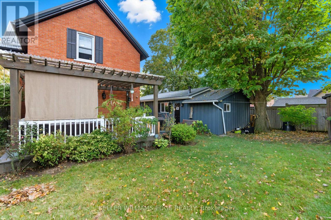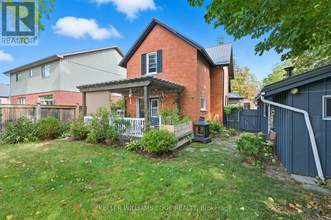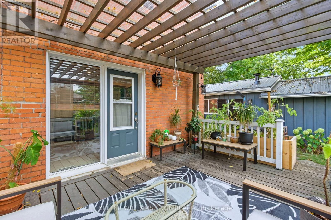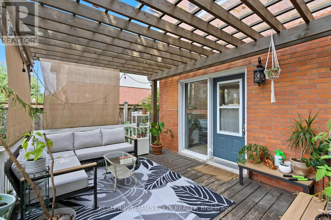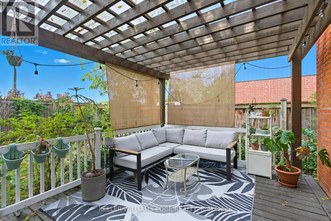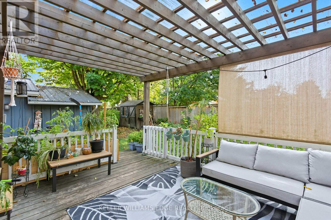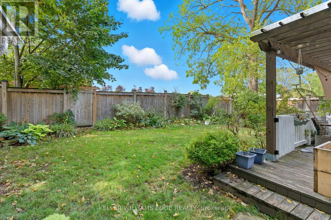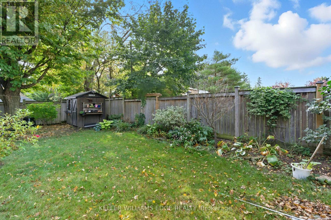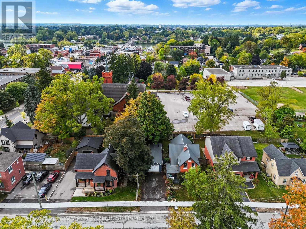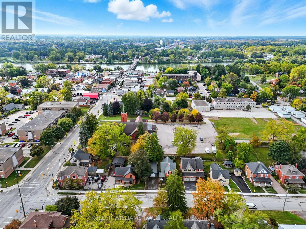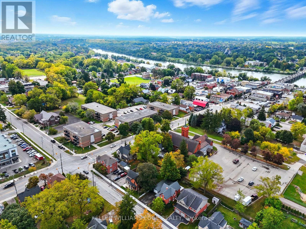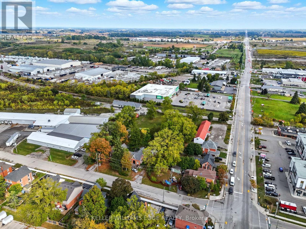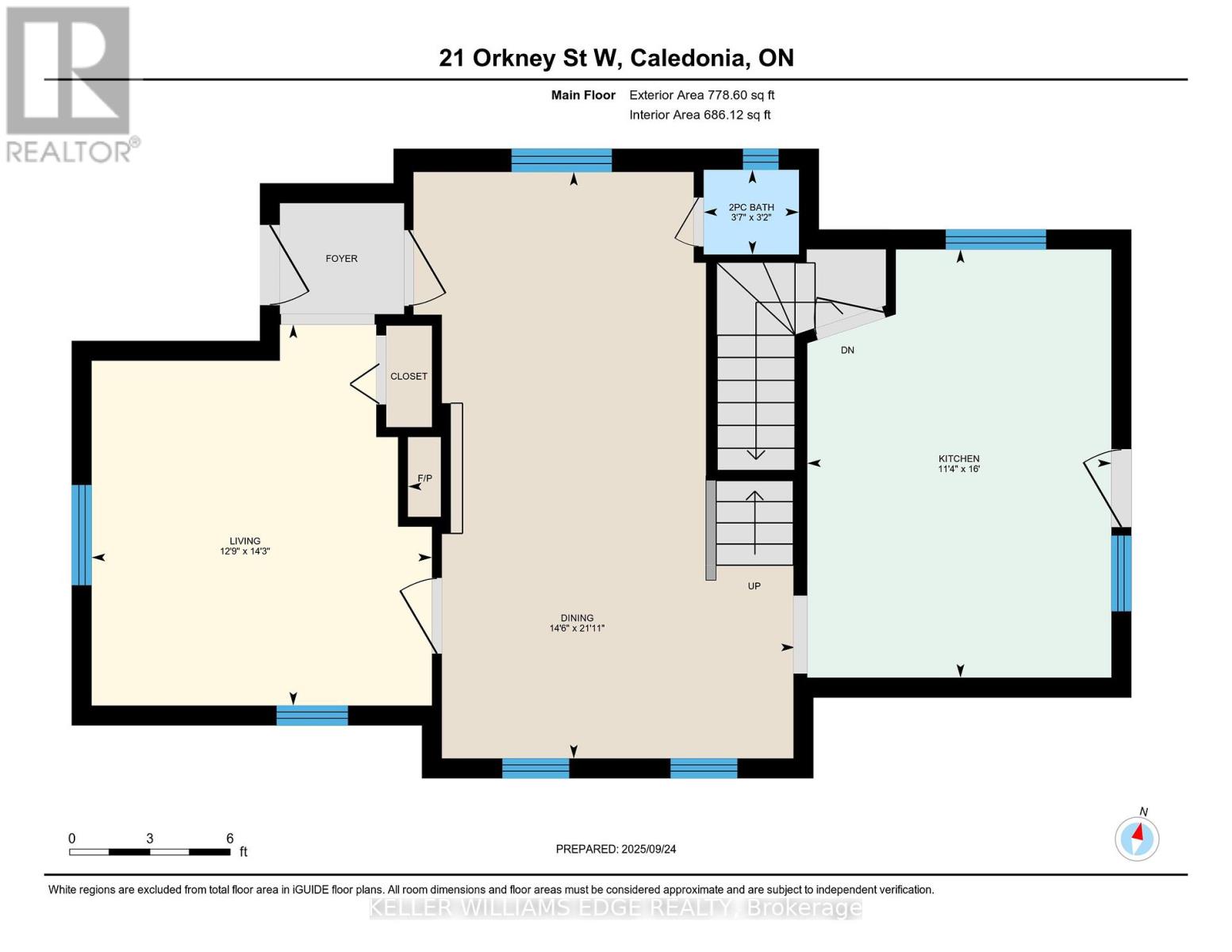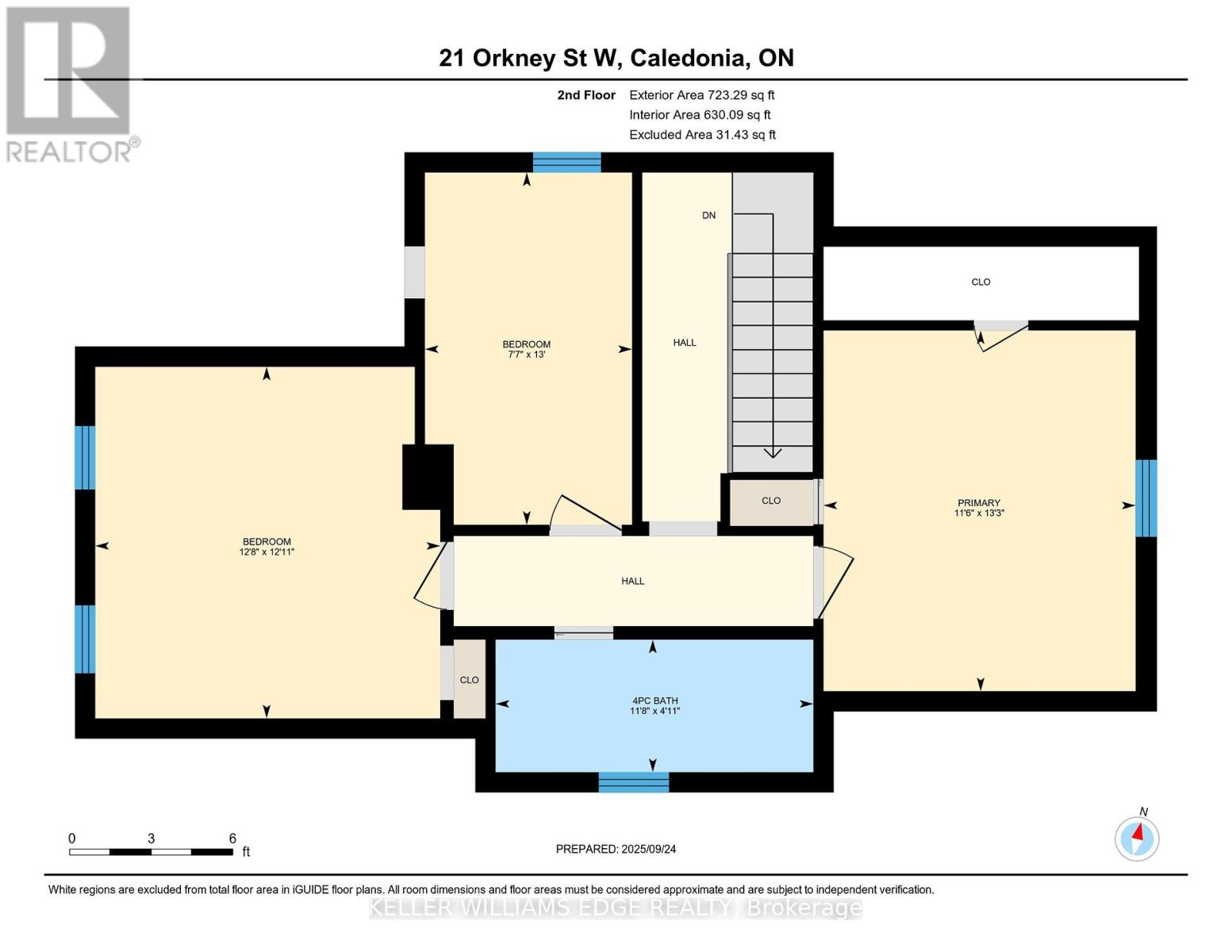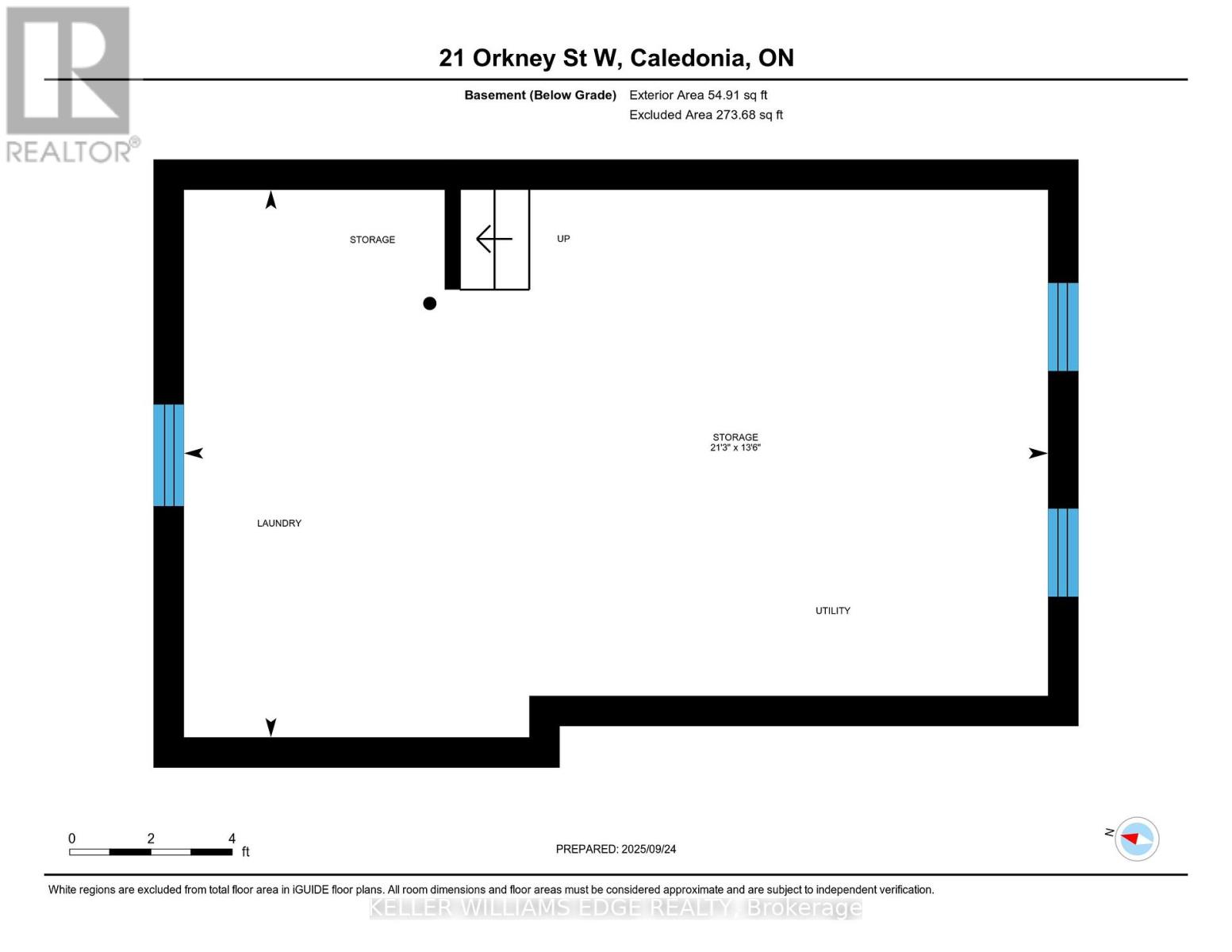21 Orkney Street W Haldimand, Ontario N3W 1B1
$699,900
Welcome to 21 Orkney Rd W a rare blend of peace and privacy with city-access convenience. Nestled in Caledonia along the scenic Grand River, this elegant detached home offers tranquil living just a short drive from Hamilton. Step inside this lovingly maintained century-charm gem, thoughtfully updated over time while retaining original character, including hardwood floors, wainscoting, and welcoming curb appeal. Enjoy morning coffee on the covered front porch, then retreat into your own private backyard oasis fully fenced, with a generous deck and pergola for entertaining or quiet relaxation. For hobbyists, car enthusiasts, woodworkers or makers, the heated & insulated detached garage is a standout feature a workshop-ready space that elevates this home above the rest. Beyond your doors, Caledonia's riverside setting is ideal for nature lovers. The Grand River is a Canadian Heritage River celebrated for its scenic corridors, paddling, fishing, and riverside trails. Take leisurely walks along the Rotary Riverside Trail or explore the many green spaces and paths that connect to the water. The landmark Caledonia Bridge a nine-span reinforced concrete heritage structure adds even more charm to the towns picturesque riverside. Enjoy the best of both worlds: the calm of small-town life and the ease of reaching Hamilton or Brantford in under half an hour. This is more than a house its a lifestyle: riverside serenity, hobby-friendly amenities, and urban access just minutes away. (id:60365)
Property Details
| MLS® Number | X12426753 |
| Property Type | Single Family |
| Community Name | Haldimand |
| AmenitiesNearBy | Place Of Worship, Schools |
| EquipmentType | Water Heater |
| Features | Level, Sump Pump |
| ParkingSpaceTotal | 3 |
| RentalEquipmentType | Water Heater |
| Structure | Deck, Porch, Shed |
Building
| BathroomTotal | 2 |
| BedroomsAboveGround | 3 |
| BedroomsTotal | 3 |
| Age | 100+ Years |
| Amenities | Fireplace(s) |
| Appliances | Dishwasher, Dryer, Stove, Washer, Refrigerator |
| BasementType | Partial |
| ConstructionStyleAttachment | Detached |
| ExteriorFinish | Brick Veneer |
| FireplacePresent | Yes |
| FireplaceTotal | 1 |
| FoundationType | Stone |
| HalfBathTotal | 1 |
| HeatingFuel | Natural Gas |
| HeatingType | Forced Air |
| StoriesTotal | 2 |
| SizeInterior | 1100 - 1500 Sqft |
| Type | House |
| UtilityWater | Municipal Water |
Parking
| Detached Garage | |
| Garage |
Land
| Acreage | No |
| LandAmenities | Place Of Worship, Schools |
| Sewer | Sanitary Sewer |
| SizeDepth | 84 Ft ,8 In |
| SizeFrontage | 51 Ft ,6 In |
| SizeIrregular | 51.5 X 84.7 Ft |
| SizeTotalText | 51.5 X 84.7 Ft|under 1/2 Acre |
| ZoningDescription | H A7a |
Rooms
| Level | Type | Length | Width | Dimensions |
|---|---|---|---|---|
| Second Level | Primary Bedroom | 4.04 m | 3.51 m | 4.04 m x 3.51 m |
| Second Level | Bedroom 2 | 3.94 m | 3.86 m | 3.94 m x 3.86 m |
| Second Level | Bedroom 3 | 3.96 m | 2.31 m | 3.96 m x 2.31 m |
| Basement | Laundry Room | Measurements not available | ||
| Basement | Other | 6.48 m | 4.11 m | 6.48 m x 4.11 m |
| Main Level | Living Room | 4.34 m | 3.89 m | 4.34 m x 3.89 m |
| Main Level | Dining Room | 6.68 m | 4.42 m | 6.68 m x 4.42 m |
| Main Level | Kitchen | 4.88 m | 3.45 m | 4.88 m x 3.45 m |
https://www.realtor.ca/real-estate/28913391/21-orkney-street-w-haldimand-haldimand
Bob Veevers
Broker
3185 Harvester Rd Unit 1a
Burlington, Ontario L7N 3N8

