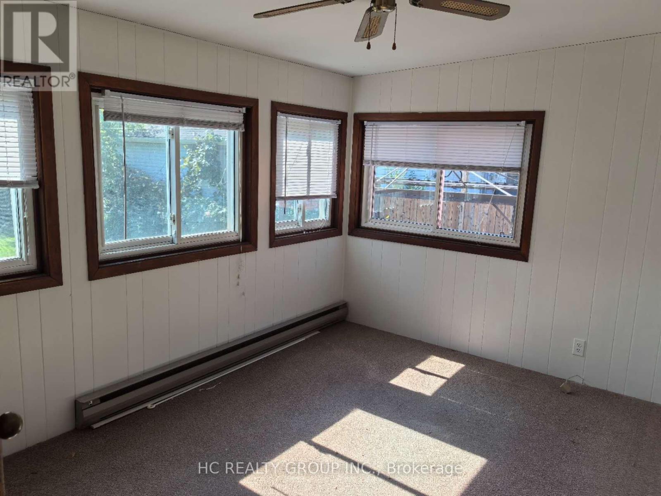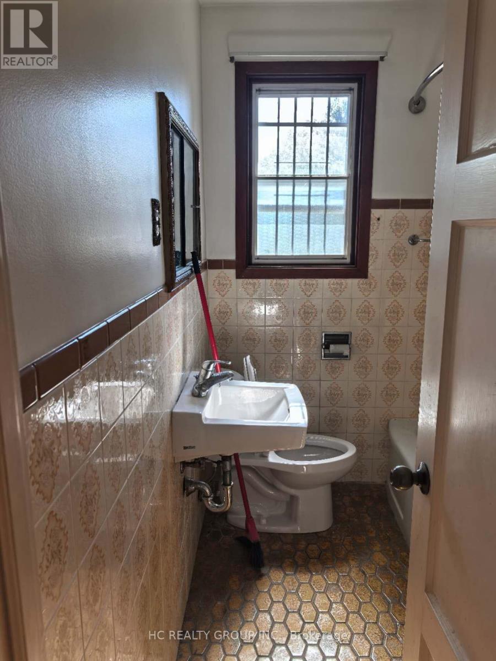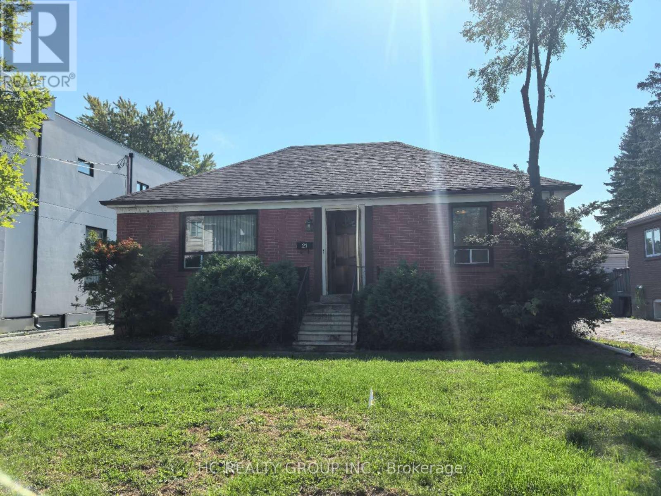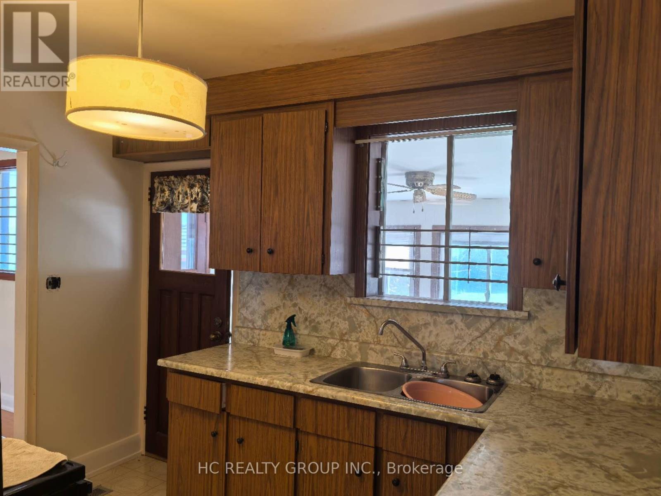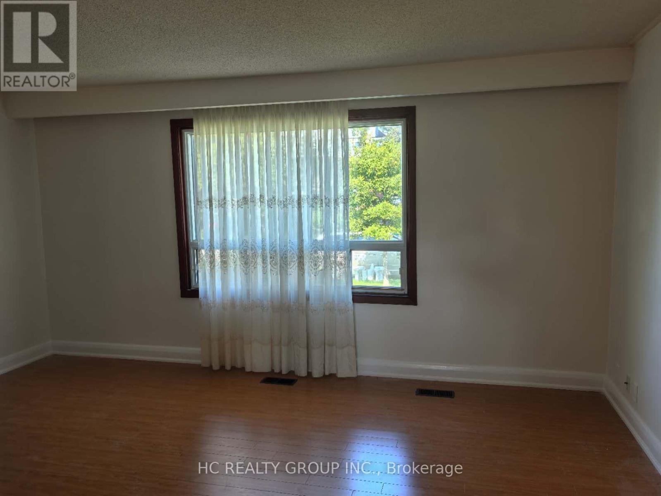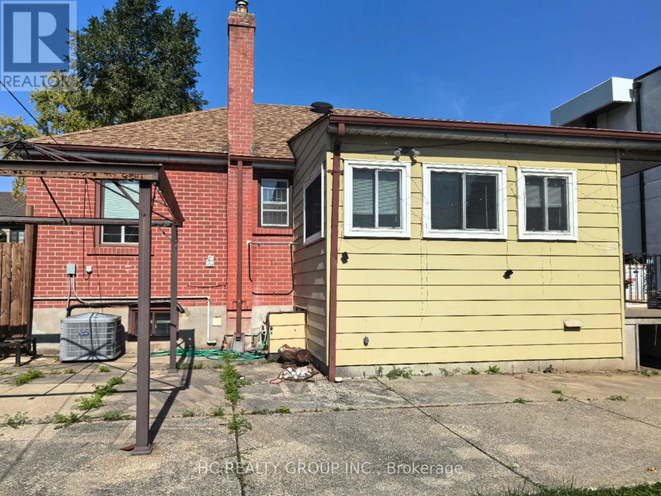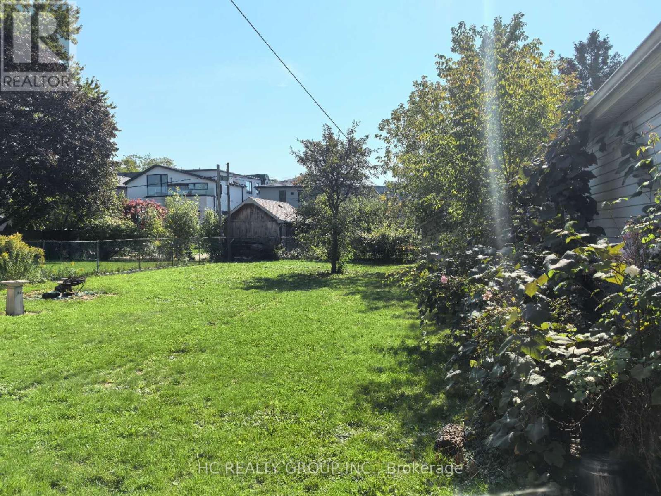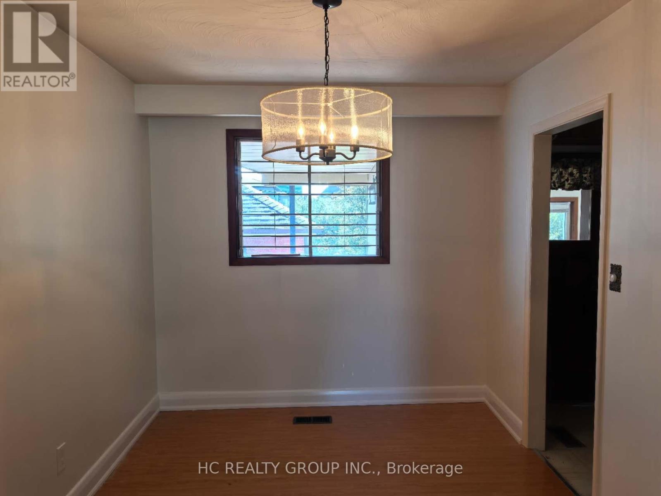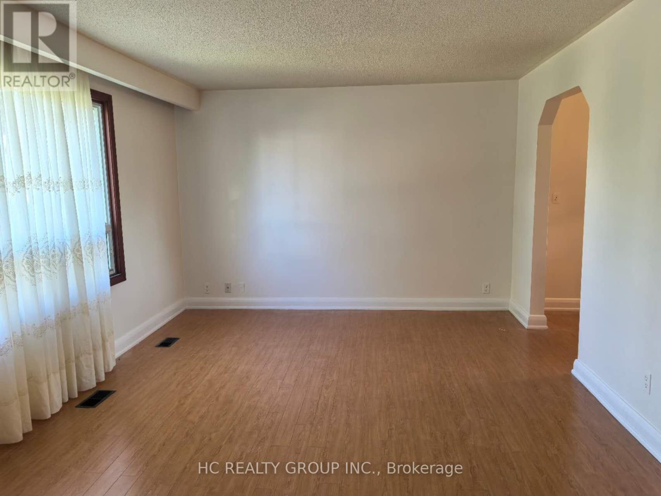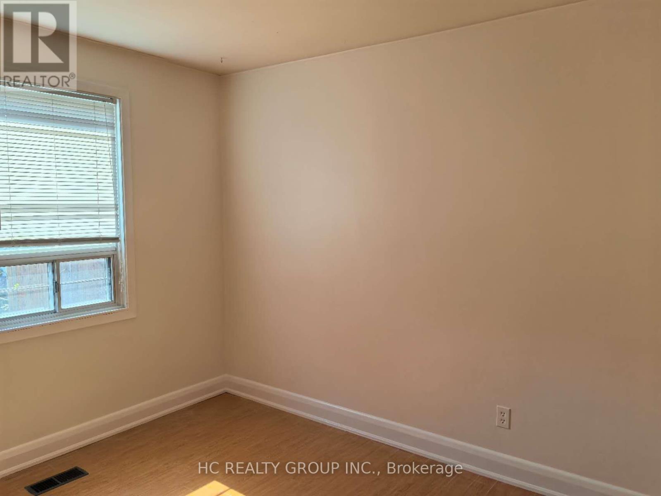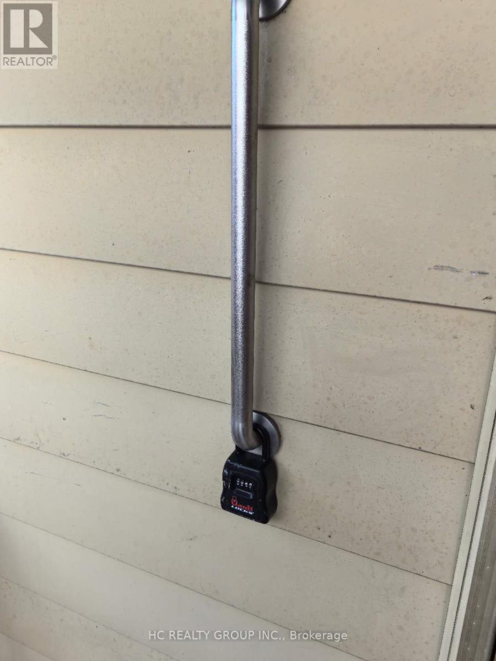21 Norcross Road Toronto, Ontario M3H 2R3
3 Bedroom
2 Bathroom
700 - 1100 sqft
Central Air Conditioning
Forced Air
$2,500 Monthly
Very Well Maintained Detached Bungalow . Prime Canton Park Location. Over Sized Premium Lot In A Multi-Million Dollar Neighborhoods. Private Drive And Detached Garage. Brand New Furnace. New Attic Insulation To R50. Repaint On Every Room. Hardwood Floors. Huge Sunroom With Walk-Out To Yard. Basement Apt For In Laws. Close To Subway. Transit. Schools. Major Hwys. (id:60365)
Property Details
| MLS® Number | C12453165 |
| Property Type | Single Family |
| Community Name | Clanton Park |
| Features | In-law Suite |
| ParkingSpaceTotal | 5 |
Building
| BathroomTotal | 2 |
| BedroomsAboveGround | 2 |
| BedroomsBelowGround | 1 |
| BedroomsTotal | 3 |
| BasementDevelopment | Finished |
| BasementFeatures | Apartment In Basement |
| BasementType | N/a (finished) |
| ConstructionStyleAttachment | Detached |
| CoolingType | Central Air Conditioning |
| ExteriorFinish | Brick |
| FlooringType | Hardwood, Concrete, Tile, Carpeted |
| FoundationType | Concrete |
| HeatingFuel | Natural Gas |
| HeatingType | Forced Air |
| SizeInterior | 700 - 1100 Sqft |
| Type | House |
| UtilityWater | Municipal Water |
Parking
| Detached Garage | |
| Garage |
Land
| Acreage | No |
| Sewer | Sanitary Sewer |
| SizeDepth | 159 Ft |
| SizeFrontage | 50 Ft |
| SizeIrregular | 50 X 159 Ft |
| SizeTotalText | 50 X 159 Ft |
Rooms
| Level | Type | Length | Width | Dimensions |
|---|---|---|---|---|
| Basement | Cold Room | 4.92 m | 7.97 m | 4.92 m x 7.97 m |
| Basement | Recreational, Games Room | 19.02 m | 11.81 m | 19.02 m x 11.81 m |
| Basement | Bedroom | 16.96 m | 11.71 m | 16.96 m x 11.71 m |
| Basement | Kitchen | 15.58 m | 7.45 m | 15.58 m x 7.45 m |
| Main Level | Living Room | 16.07 m | 11.87 m | 16.07 m x 11.87 m |
| Main Level | Dining Room | 10.66 m | 8.43 m | 10.66 m x 8.43 m |
| Main Level | Kitchen | 8.33 m | 7.61 m | 8.33 m x 7.61 m |
| Main Level | Sunroom | 12.79 m | 9.51 m | 12.79 m x 9.51 m |
| Main Level | Primary Bedroom | 11.87 m | 11.22 m | 11.87 m x 11.22 m |
| Main Level | Bedroom | 8.27 m | 7.48 m | 8.27 m x 7.48 m |
https://www.realtor.ca/real-estate/28969390/21-norcross-road-toronto-clanton-park-clanton-park
Richard Li
Salesperson
Hc Realty Group Inc.
9206 Leslie St 2nd Flr
Richmond Hill, Ontario L4B 2N8
9206 Leslie St 2nd Flr
Richmond Hill, Ontario L4B 2N8

