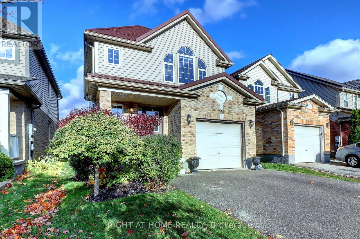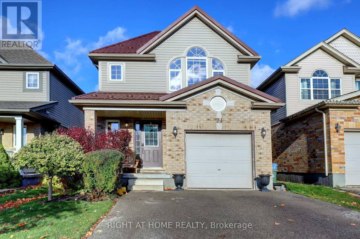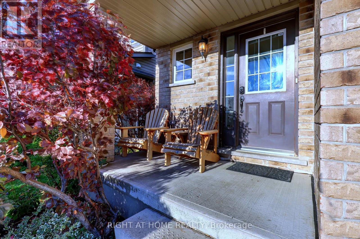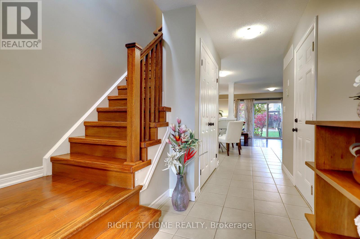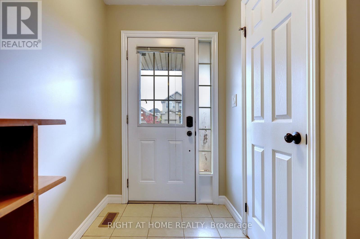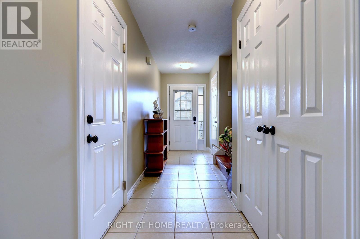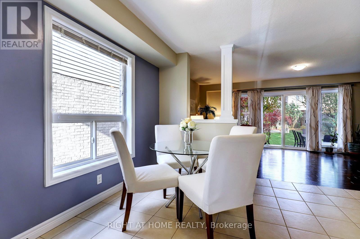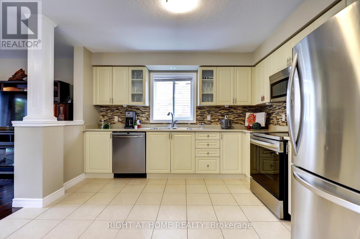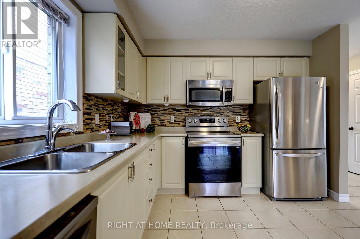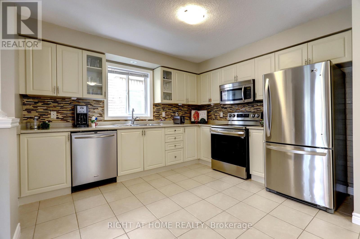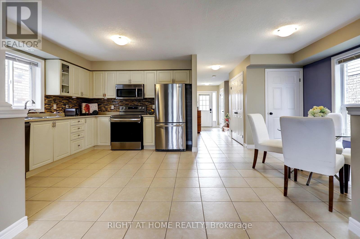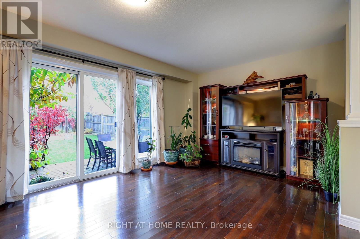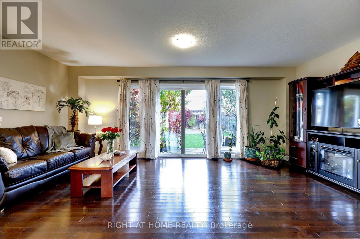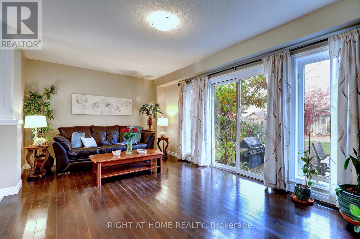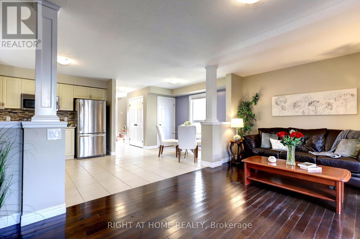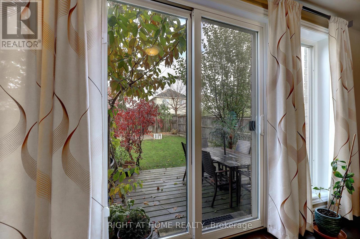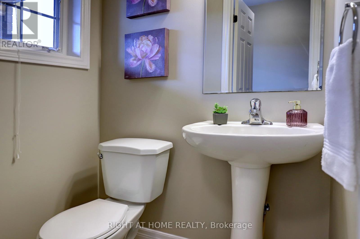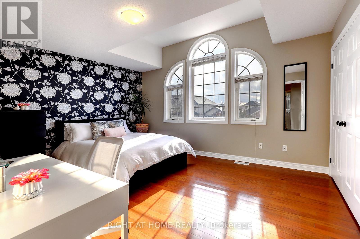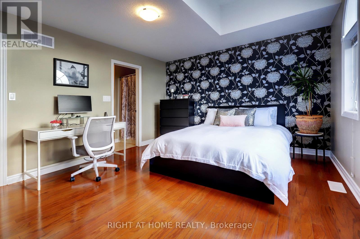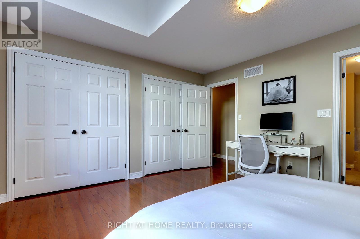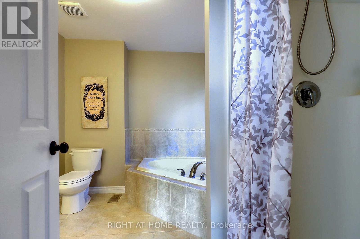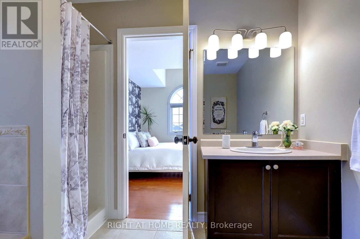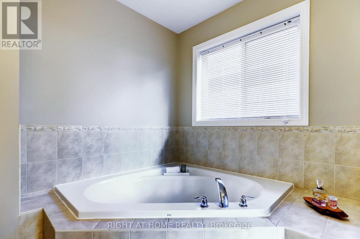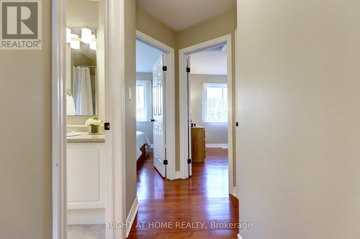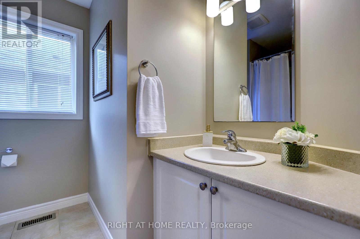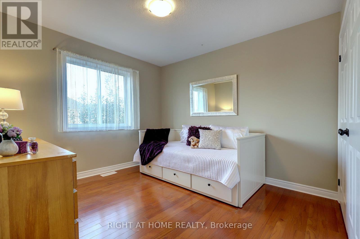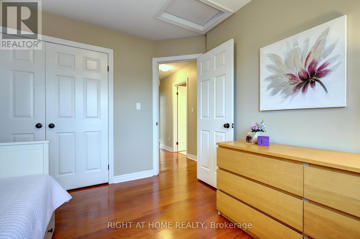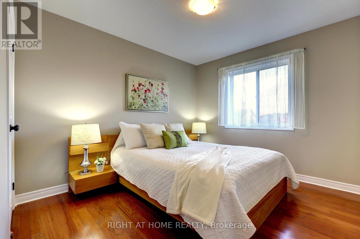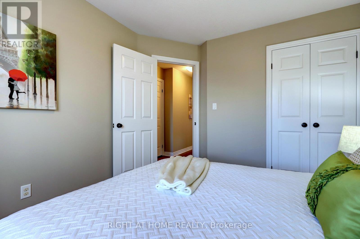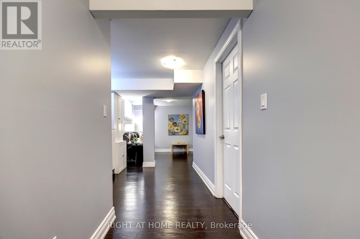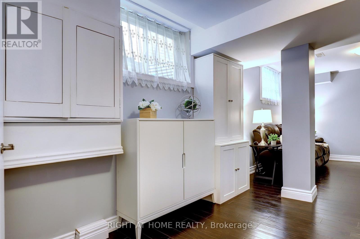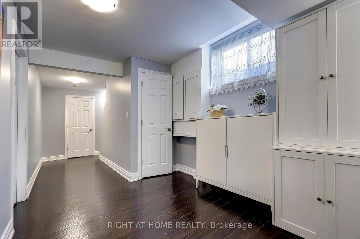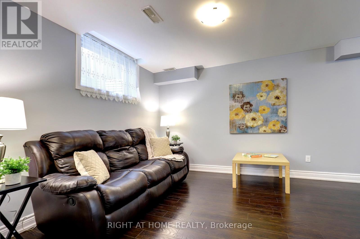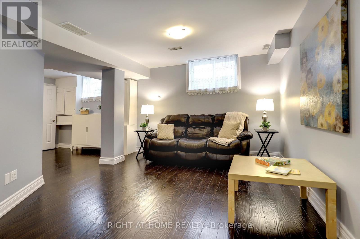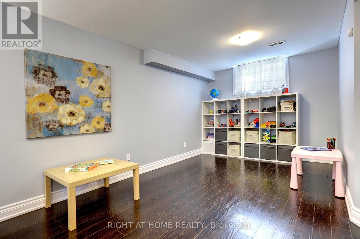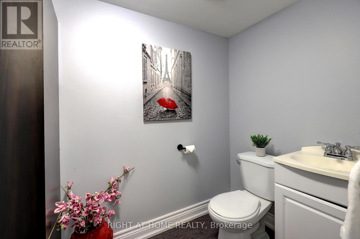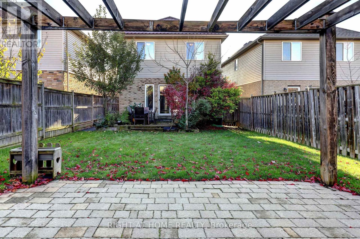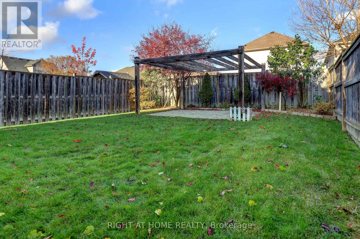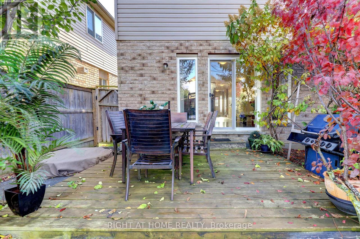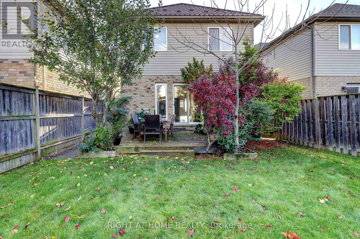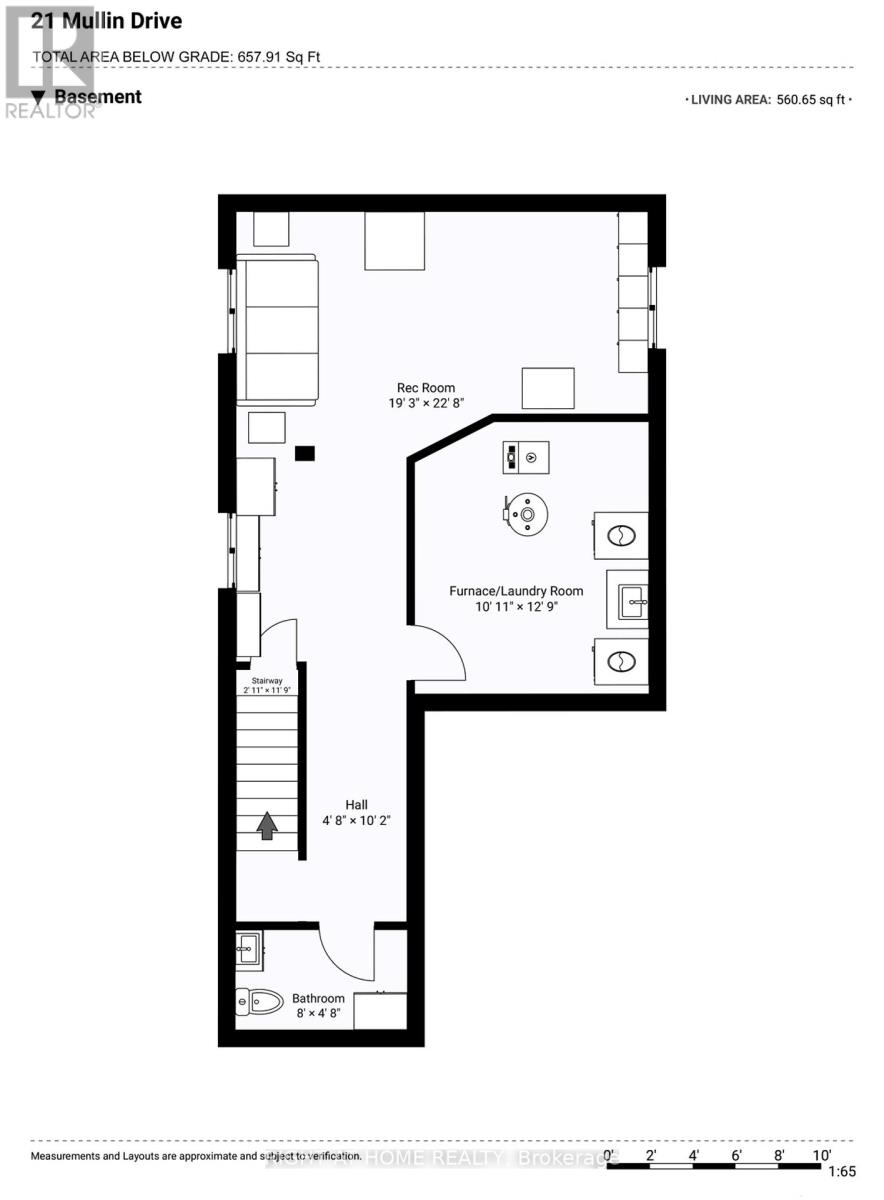21 Mullin Drive Guelph, Ontario N1E 0E1
$889,000
Welcome to this fabulous 2-storey home located in the Victoria North neighbourhood, in Guelph, just minutes from Guelph Lake where you will find camping, hiking, and swimming at the beach. For those with children involved in sports, the Guelph Lake Sports Fields is just around the corner. Freshly painted throughout and updated with new light fixtures, and switches this place is move in ready. An open concept main floor features a combined dining room/kitchen open to the living room that spans the width of this home. A sliding door leads out to a deck surrounded by greenery for your privacy. A pergola at the back of the yard provides a sun shaded space for children or your own enjoyment. The second floor has 3 generous size bedrooms and two 4-pc bathrooms. The large primary bedroom has a vaulted ceiling adding an architectural feature to this room. Wall to wall closets and a 4-pc ensuite complete this space. The other 2 bedrooms are generous with large closets and windows. Gleaming hardwood and engineered hardwood flooring flows throughout these two floors. In the basement you will find an open-concept recreation room with lots of windows. A 2-pc bathroom is located on this level for your convenience. The utility/laundry room is spacious and provides tons of storage for seasonal items. From 21 Mullin Drive, you are only a short 7-minute drive along Woodlawn Rd E to big box stores and restaurants or an 18-minute ride to Stone Road Mall. (id:60365)
Property Details
| MLS® Number | X12513792 |
| Property Type | Single Family |
| Community Name | Victoria North |
| AmenitiesNearBy | Beach, Place Of Worship |
| EquipmentType | Water Heater - Gas, Water Heater |
| Features | Flat Site, Conservation/green Belt, Carpet Free |
| ParkingSpaceTotal | 3 |
| RentalEquipmentType | Water Heater - Gas, Water Heater |
| Structure | Deck, Porch |
Building
| BathroomTotal | 4 |
| BedroomsAboveGround | 3 |
| BedroomsTotal | 3 |
| Age | 6 To 15 Years |
| Appliances | Garage Door Opener Remote(s), Water Softener, Dishwasher, Dryer, Garage Door Opener, Microwave, Stove, Washer, Window Coverings, Refrigerator |
| BasementDevelopment | Finished |
| BasementType | Full (finished) |
| ConstructionStyleAttachment | Detached |
| CoolingType | Central Air Conditioning |
| ExteriorFinish | Brick, Vinyl Siding |
| FlooringType | Hardwood, Vinyl, Concrete, Tile, Laminate |
| FoundationType | Poured Concrete |
| HalfBathTotal | 2 |
| HeatingFuel | Natural Gas |
| HeatingType | Forced Air |
| StoriesTotal | 2 |
| SizeInterior | 1100 - 1500 Sqft |
| Type | House |
| UtilityWater | Municipal Water |
Parking
| Attached Garage | |
| Garage |
Land
| Acreage | No |
| FenceType | Fenced Yard |
| LandAmenities | Beach, Place Of Worship |
| LandscapeFeatures | Landscaped |
| Sewer | Sanitary Sewer |
| SizeDepth | 114 Ft ,9 In |
| SizeFrontage | 29 Ft ,6 In |
| SizeIrregular | 29.5 X 114.8 Ft |
| SizeTotalText | 29.5 X 114.8 Ft |
| SurfaceWater | Lake/pond |
| ZoningDescription | Rl.2 |
Rooms
| Level | Type | Length | Width | Dimensions |
|---|---|---|---|---|
| Second Level | Primary Bedroom | 4.45 m | 3.81 m | 4.45 m x 3.81 m |
| Second Level | Bathroom | 3.01 m | 2.92 m | 3.01 m x 2.92 m |
| Second Level | Bedroom 2 | 3.33 m | 3.07 m | 3.33 m x 3.07 m |
| Second Level | Bedroom 3 | 3.53 m | 3.05 m | 3.53 m x 3.05 m |
| Second Level | Bathroom | 2.49 m | 2.39 m | 2.49 m x 2.39 m |
| Basement | Bathroom | 2.44 m | 1.42 m | 2.44 m x 1.42 m |
| Basement | Laundry Room | 3.89 m | 3.33 m | 3.89 m x 3.33 m |
| Basement | Recreational, Games Room | 3.91 m | 5.87 m | 3.91 m x 5.87 m |
| Ground Level | Living Room | 5.89 m | 3.35 m | 5.89 m x 3.35 m |
| Ground Level | Dining Room | 5.89 m | 3.84 m | 5.89 m x 3.84 m |
| Ground Level | Kitchen | 5.89 m | 3.84 m | 5.89 m x 3.84 m |
Utilities
| Cable | Available |
| Electricity | Installed |
| Sewer | Installed |
https://www.realtor.ca/real-estate/29072046/21-mullin-drive-guelph-victoria-north-victoria-north
Ryan Green
Broker
5111 New Street Unit 104
Burlington, Ontario L7L 1V2

