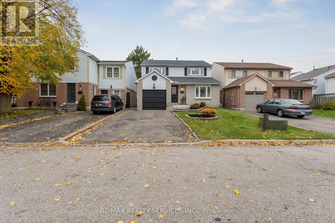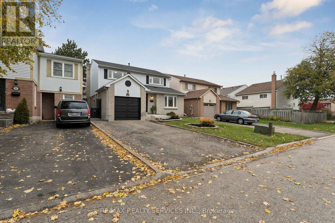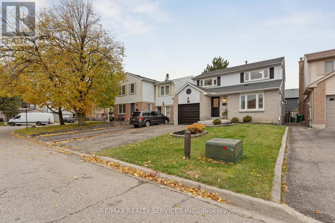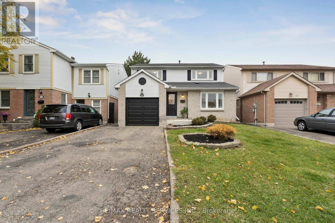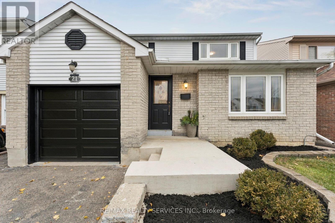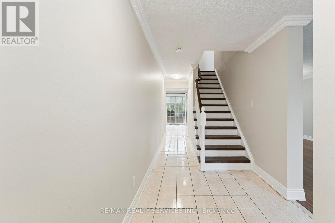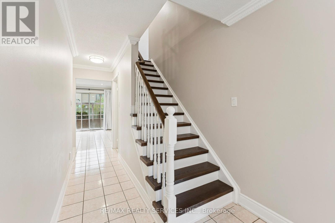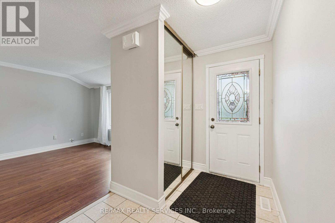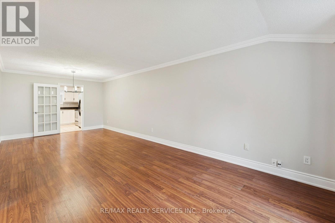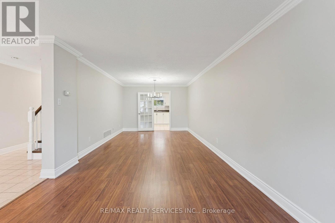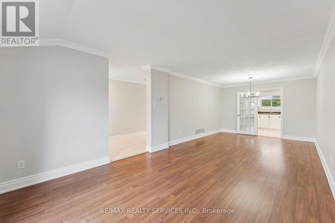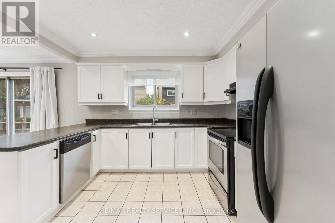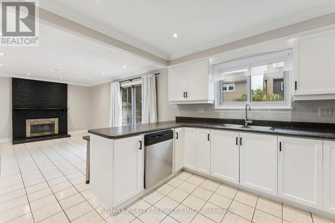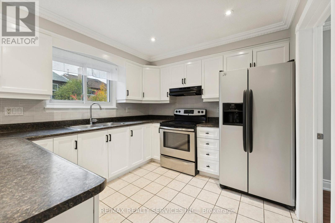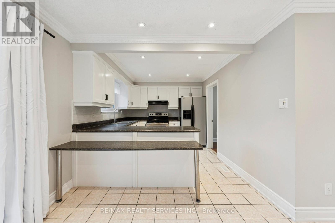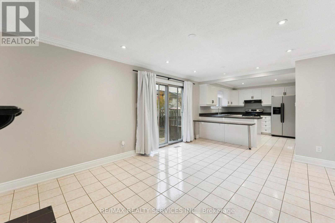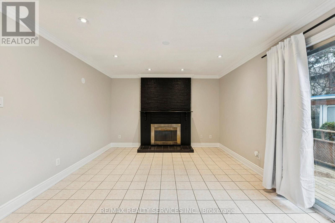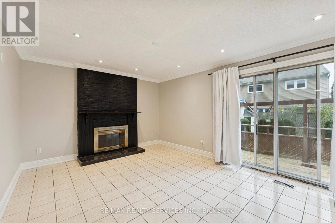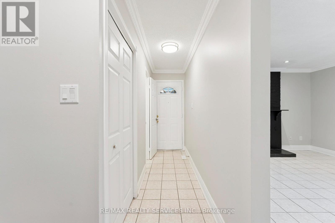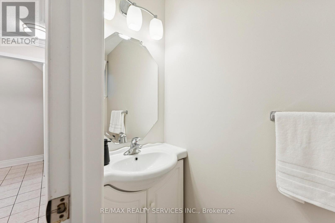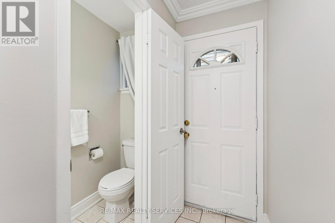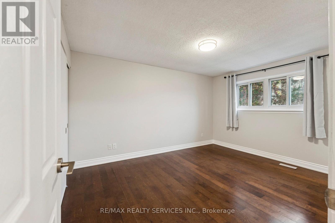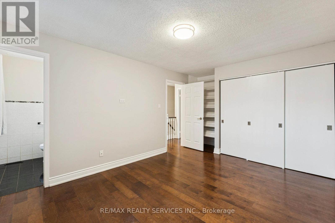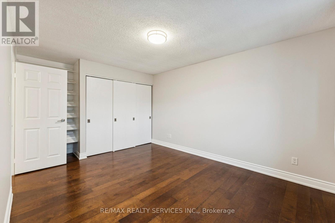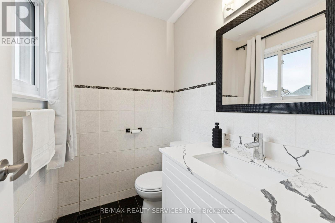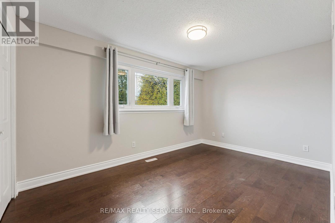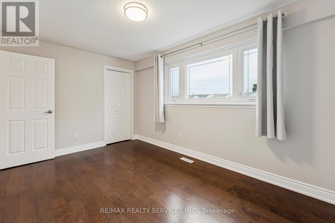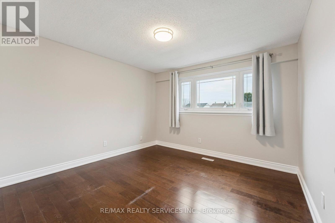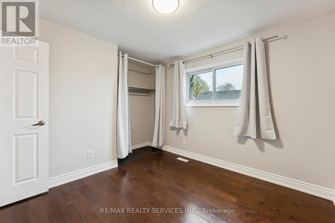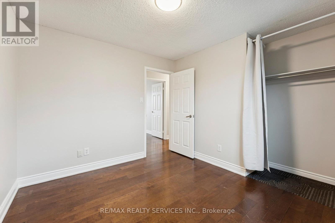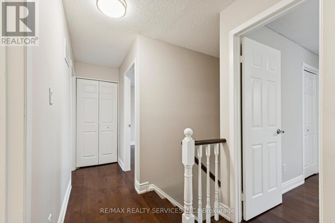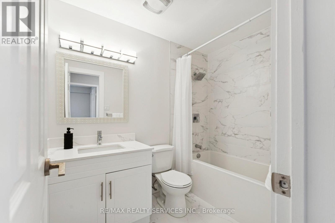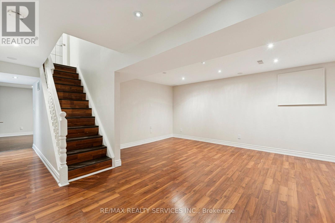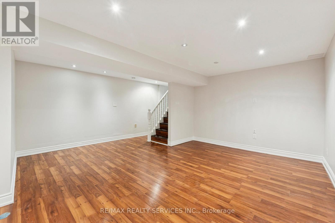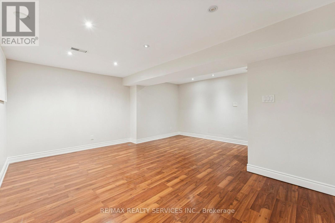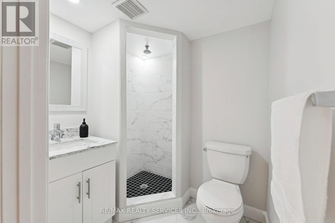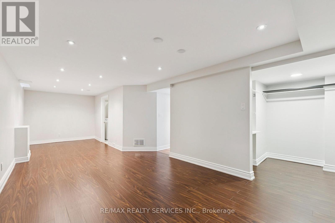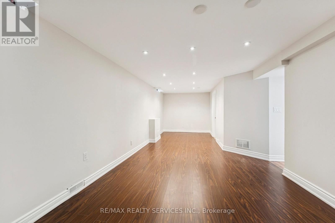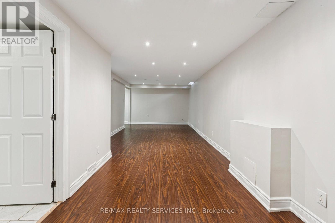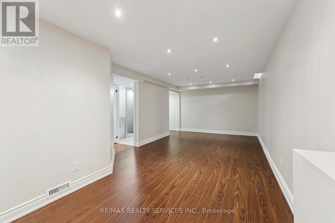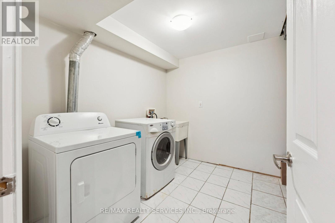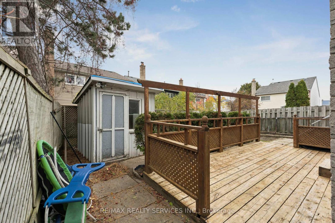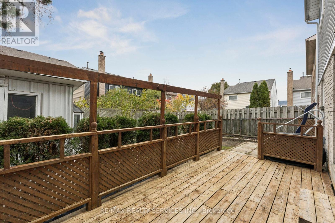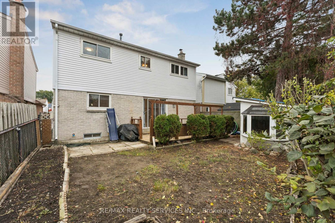21 Majestic Crescent Brampton, Ontario L6S 3N1
$889,900
Fabulous 4-bedroom detached home on a quiet crescent in a desirable family neighbourhood. This spacious, well-maintained home features a large kitchen with stainless steel appliances,breakfast bar, pot lights, and crown moulding. The bright family room offers a walkout to a large deck, fenced yard, and convenient side-yard entrance. Upstairs includes four generous bedrooms, a renovated 2-pc ensuite off the primary bedroom with a large closet. Newly renovated 4pc main bathroom on the upper level. Freshly painted throughout with all LED lighting, a new staircase, updated lighting and window coverings in the bedrooms, new dining room fixture, anda brand-new garage door. The finished basement with a newly renovated 3pc bath provides excellent additional living space or guest accommodations. Roof replaced in 2020. Walking distance to Maitland Park with direct access to the Chinguacousy Trail. Close to schools,parks, and all amenities-move-in ready and perfectly located for family living. (id:60365)
Property Details
| MLS® Number | W12520862 |
| Property Type | Single Family |
| Community Name | Central Park |
| AmenitiesNearBy | Park, Place Of Worship, Public Transit, Schools |
| CommunityFeatures | School Bus |
| EquipmentType | Water Heater - Gas, Water Heater |
| Features | Carpet Free |
| ParkingSpaceTotal | 5 |
| RentalEquipmentType | Water Heater - Gas, Water Heater |
Building
| BathroomTotal | 4 |
| BedroomsAboveGround | 4 |
| BedroomsBelowGround | 1 |
| BedroomsTotal | 5 |
| Age | 31 To 50 Years |
| Amenities | Fireplace(s) |
| Appliances | Oven - Built-in, Dryer, Stove, Washer, Window Coverings, Refrigerator |
| BasementDevelopment | Finished |
| BasementType | N/a (finished) |
| ConstructionStyleAttachment | Detached |
| CoolingType | Central Air Conditioning |
| ExteriorFinish | Brick |
| FireplacePresent | Yes |
| FireplaceTotal | 1 |
| FlooringType | Laminate, Ceramic, Hardwood |
| FoundationType | Unknown |
| HalfBathTotal | 2 |
| HeatingFuel | Natural Gas |
| HeatingType | Forced Air |
| StoriesTotal | 2 |
| SizeInterior | 1500 - 2000 Sqft |
| Type | House |
| UtilityWater | Municipal Water |
Parking
| Attached Garage | |
| Garage |
Land
| Acreage | No |
| FenceType | Fenced Yard |
| LandAmenities | Park, Place Of Worship, Public Transit, Schools |
| Sewer | Sanitary Sewer |
| SizeDepth | 82 Ft |
| SizeFrontage | 36 Ft |
| SizeIrregular | 36 X 82 Ft |
| SizeTotalText | 36 X 82 Ft |
Rooms
| Level | Type | Length | Width | Dimensions |
|---|---|---|---|---|
| Second Level | Primary Bedroom | 3.3 m | 5 m | 3.3 m x 5 m |
| Second Level | Bedroom 2 | 4.34 m | 2.87 m | 4.34 m x 2.87 m |
| Second Level | Bedroom 3 | 3.53 m | 3.56 m | 3.53 m x 3.56 m |
| Second Level | Bedroom 4 | 2.97 m | 3.25 m | 2.97 m x 3.25 m |
| Main Level | Living Room | 5.18 m | 5.05 m | 5.18 m x 5.05 m |
| Main Level | Dining Room | 3.4 m | 7.9 m | 3.4 m x 7.9 m |
| Main Level | Kitchen | 3.71 m | 2.95 m | 3.71 m x 2.95 m |
| Main Level | Family Room | 8.51 m | 3.33 m | 8.51 m x 3.33 m |
https://www.realtor.ca/real-estate/29079480/21-majestic-crescent-brampton-central-park-central-park
Trish Mills
Broker
295 Queen St E, Suite B
Brampton, Ontario L6W 3R1

