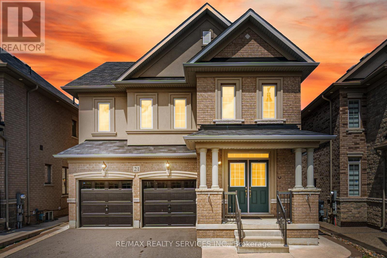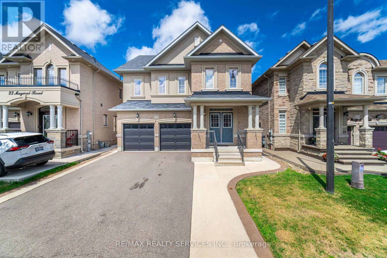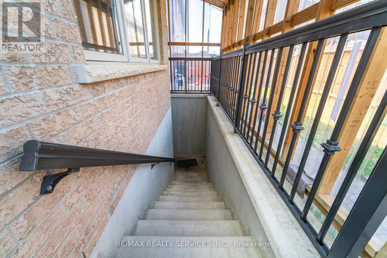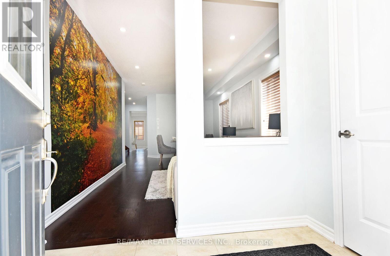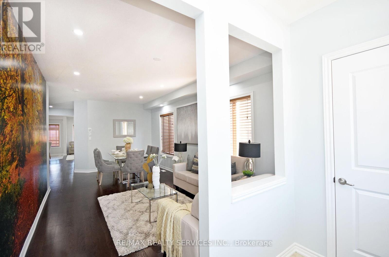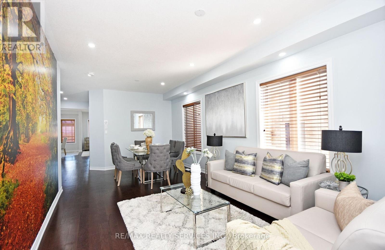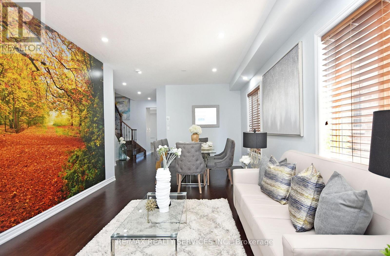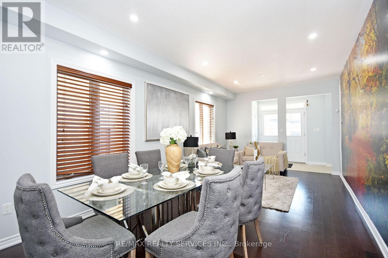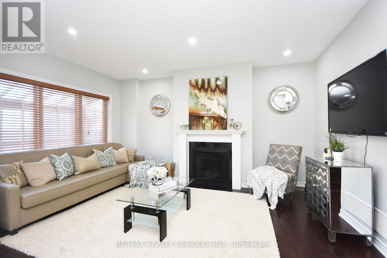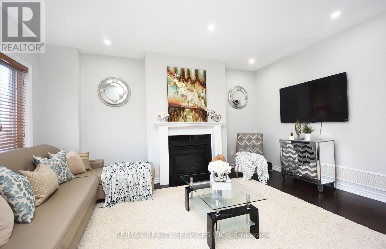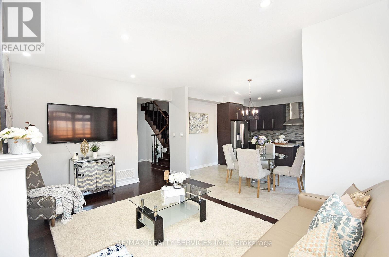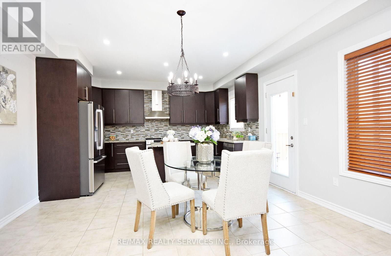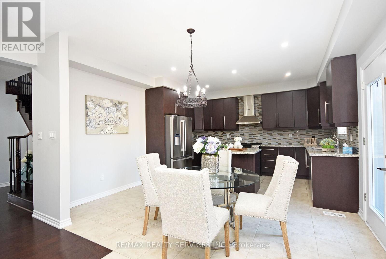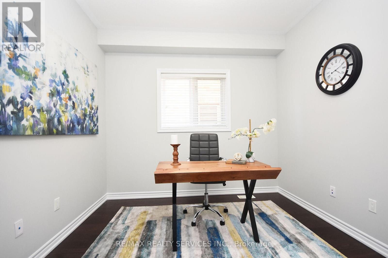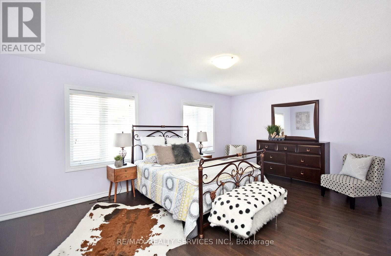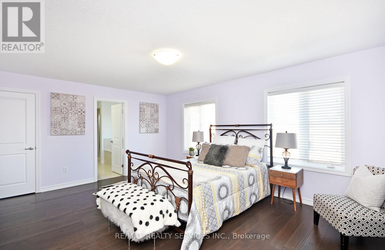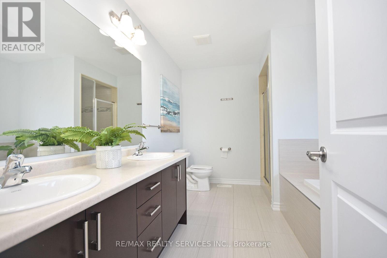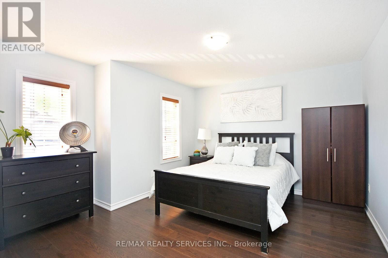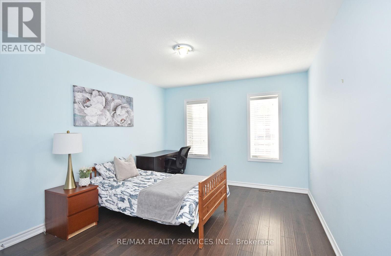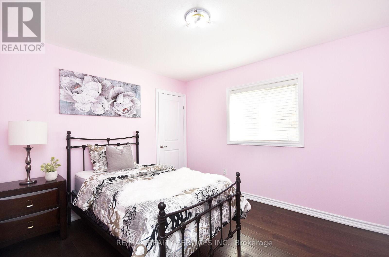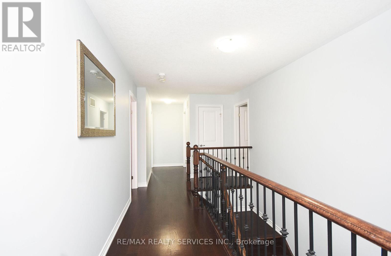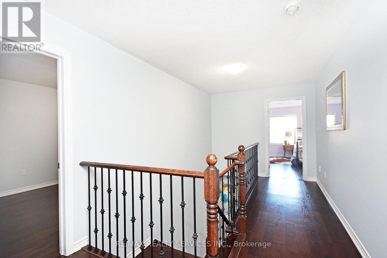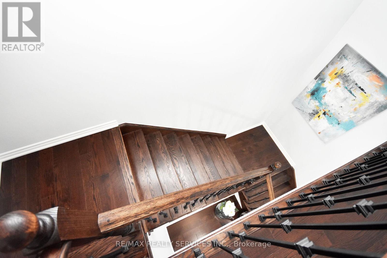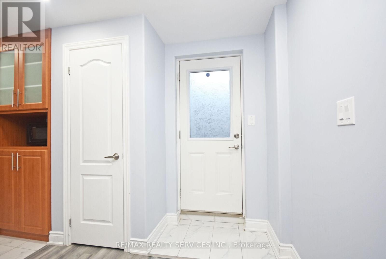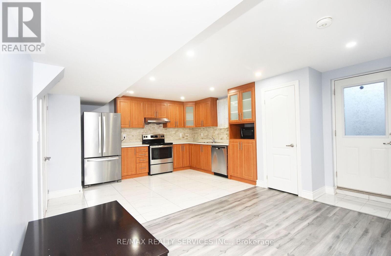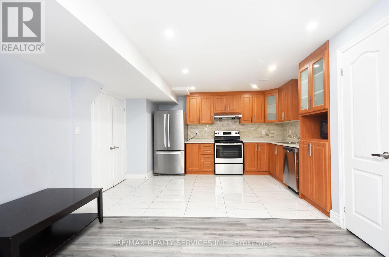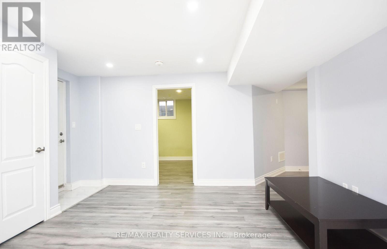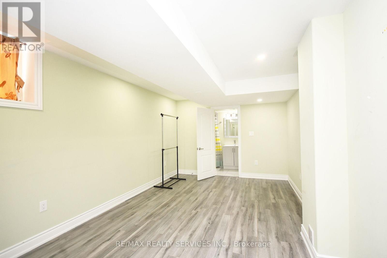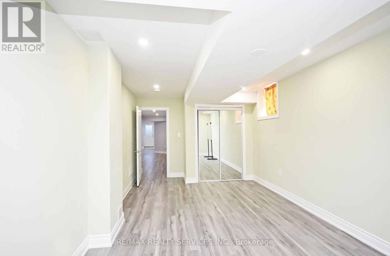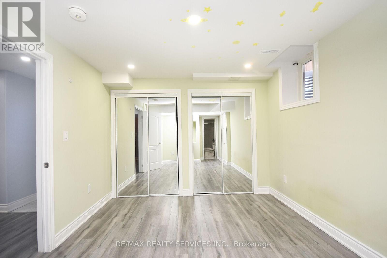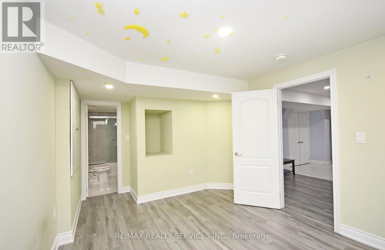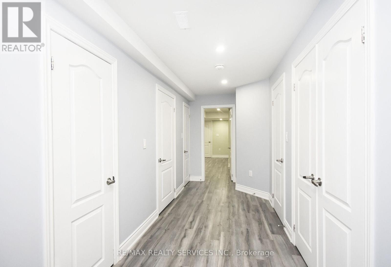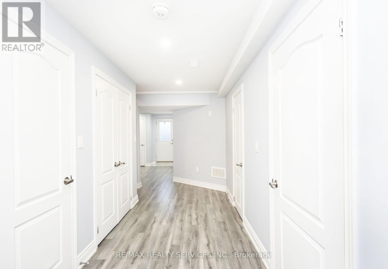21 Magical Road Brampton, Ontario L7A 4P8
$1,499,900
Absolutely Immaculate & Carpet-Free! This beautifully maintained home offers nearly 3,000 sq ft above grade, featuring 5 spacious bedrooms and 4 full bathrooms on the second floor, plus a legal 2-bedroom basement apartment with 2 full bathrooms perfect for extended family or rental incomeThe main floor boasts a dedicated office, combined living and dining area, and a separate open-concept family room. Enjoy a family-sized upgraded kitchen with extended cabinetry, stainless steel appliances, an eat-in area, and high ceilings that create a bright and airy atmosphere . Located on a quiet street and close to all major amenities this home truly has it all! (id:60365)
Property Details
| MLS® Number | W12295660 |
| Property Type | Single Family |
| Community Name | Northwest Brampton |
| Features | Carpet Free |
| ParkingSpaceTotal | 6 |
Building
| BathroomTotal | 7 |
| BedroomsAboveGround | 5 |
| BedroomsBelowGround | 3 |
| BedroomsTotal | 8 |
| BasementFeatures | Apartment In Basement, Separate Entrance |
| BasementType | N/a |
| ConstructionStyleAttachment | Detached |
| CoolingType | Central Air Conditioning |
| ExteriorFinish | Brick |
| FireplacePresent | Yes |
| FlooringType | Hardwood, Laminate, Ceramic |
| FoundationType | Unknown |
| HalfBathTotal | 1 |
| HeatingFuel | Natural Gas |
| HeatingType | Forced Air |
| StoriesTotal | 2 |
| SizeInterior | 2500 - 3000 Sqft |
| Type | House |
| UtilityWater | Municipal Water |
Parking
| Attached Garage | |
| Garage |
Land
| Acreage | No |
| Sewer | Sanitary Sewer |
| SizeDepth | 90 Ft ,6 In |
| SizeFrontage | 37 Ft ,8 In |
| SizeIrregular | 37.7 X 90.5 Ft |
| SizeTotalText | 37.7 X 90.5 Ft |
Rooms
| Level | Type | Length | Width | Dimensions |
|---|---|---|---|---|
| Second Level | Bedroom 5 | 3.56 m | 3.15 m | 3.56 m x 3.15 m |
| Second Level | Primary Bedroom | 5.51 m | 3.96 m | 5.51 m x 3.96 m |
| Second Level | Bedroom 2 | 4.39 m | 3.9 m | 4.39 m x 3.9 m |
| Second Level | Bedroom 3 | 5.19 m | 3.06 m | 5.19 m x 3.06 m |
| Second Level | Bedroom 4 | 5.27 m | 3.35 m | 5.27 m x 3.35 m |
| Basement | Bedroom | Measurements not available | ||
| Basement | Bedroom | Measurements not available | ||
| Basement | Kitchen | Measurements not available | ||
| Basement | Recreational, Games Room | Measurements not available | ||
| Basement | Den | Measurements not available | ||
| Main Level | Living Room | 6.59 m | 3.47 m | 6.59 m x 3.47 m |
| Main Level | Dining Room | 6.59 m | 3.47 m | 6.59 m x 3.47 m |
| Main Level | Family Room | 4.92 m | 4.13 m | 4.92 m x 4.13 m |
| Main Level | Kitchen | 4.41 m | 3.18 m | 4.41 m x 3.18 m |
| Main Level | Eating Area | 4.41 m | 2.61 m | 4.41 m x 2.61 m |
| Main Level | Office | 3.05 m | 2.8 m | 3.05 m x 2.8 m |
Sunny Purewal
Salesperson
295 Queen Street East
Brampton, Ontario L6W 3R1
Rajbir Singh Purewal
Broker
295 Queen Street East
Brampton, Ontario L6W 3R1

