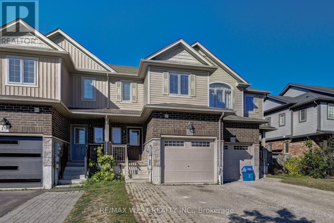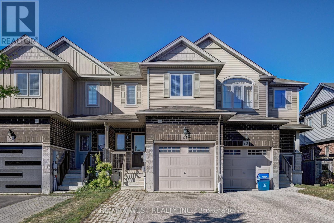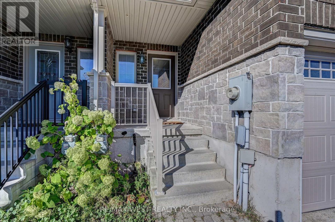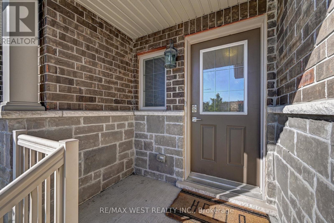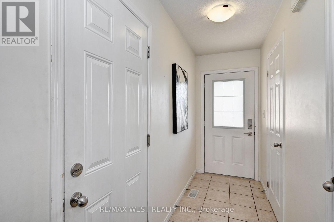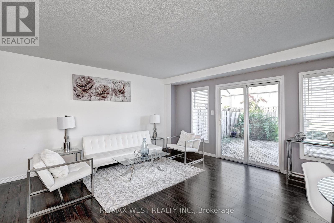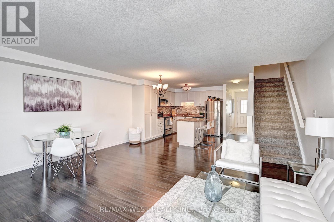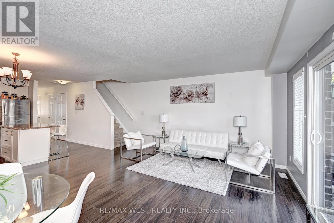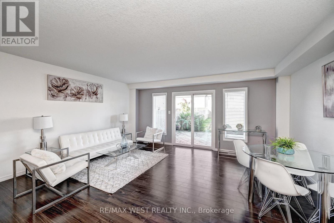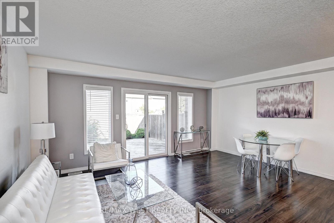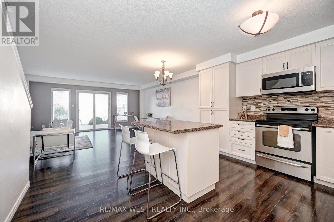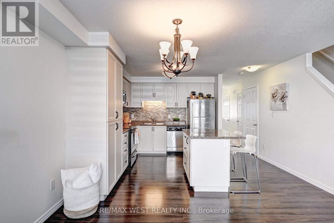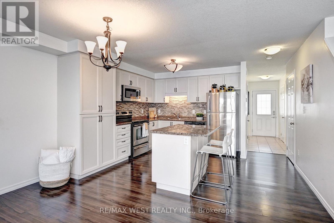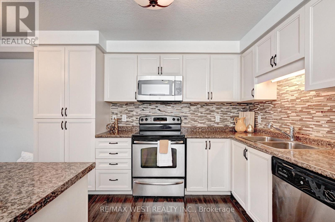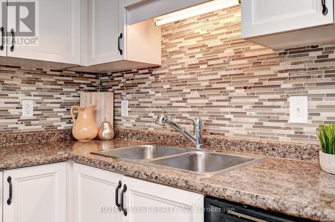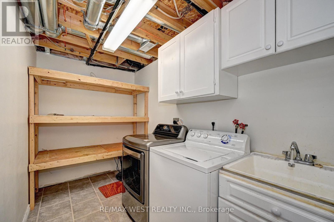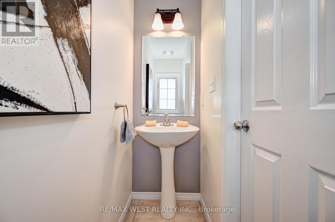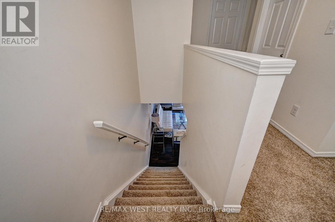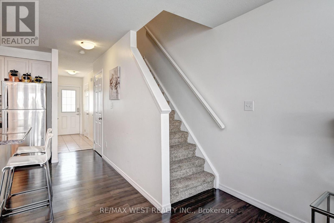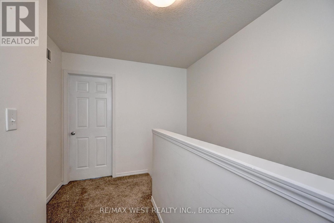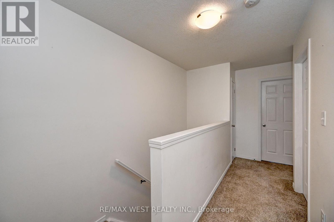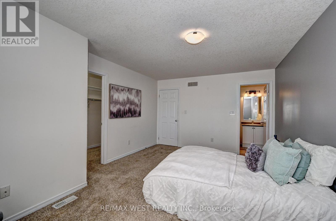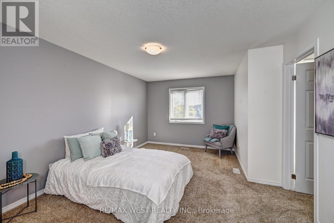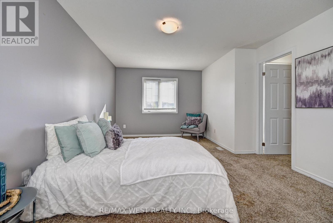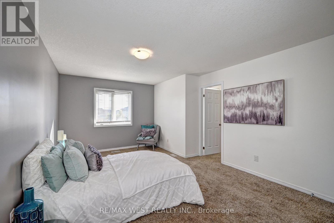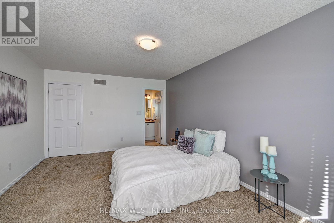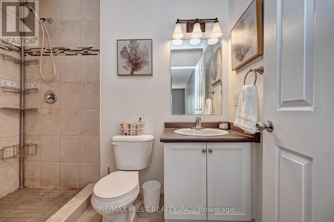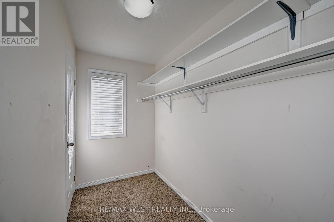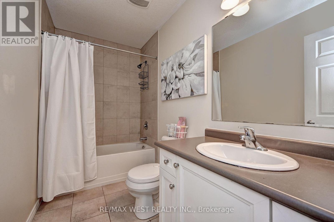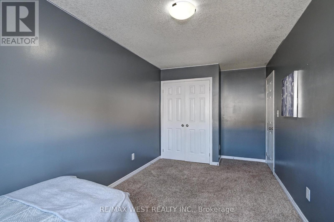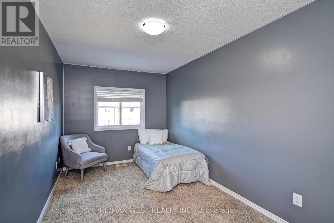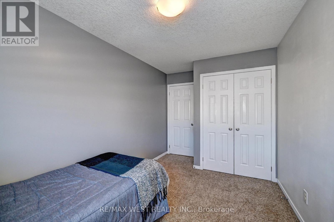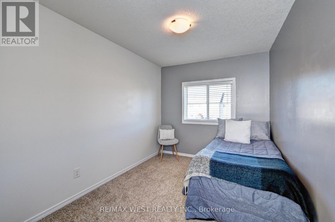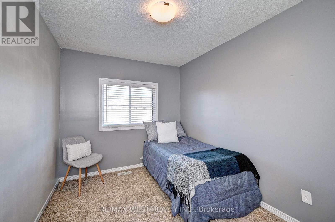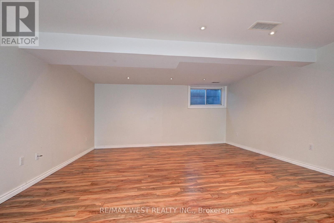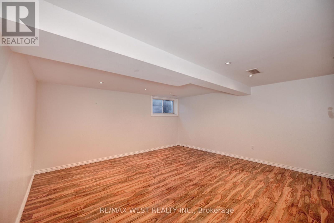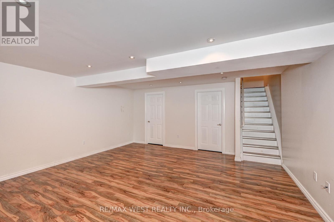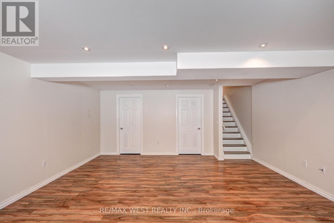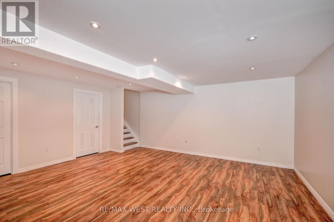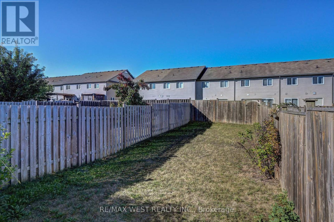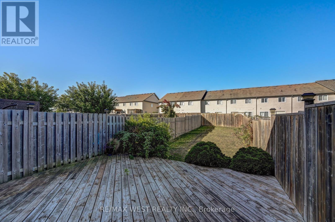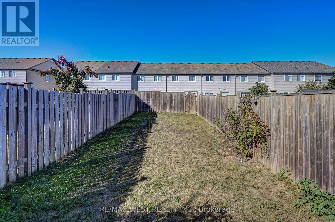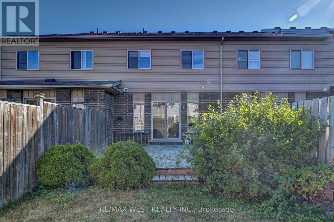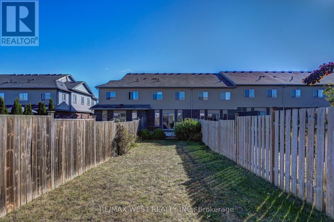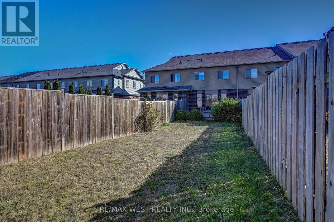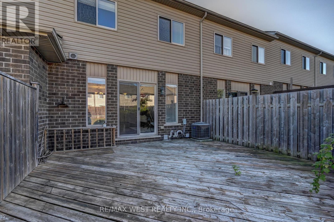21 Machado Street Kitchener, Ontario N2R 0C1
$699,900
Welcome to 21 Machado Street ! A beautifully upgraded townhome offering more space and comfort than your average unit, located in the highly sought-after Huron community of Kitchener. Step inside to a bright, open-concept main floor featuring stylish laminate flooring throughout, perfect for modern living and entertaining. The home boasts large bedrooms, including a spacious primary suite complete with a 3-piece ensuite and a walk-in closet for ll your storage needs. The finished basement adds even more usable space and includes a rough-in for a future bathroom perfect for creating an in-law suite, home gym, or entertainment area. Enjoy the outdoors in the large backyard, ideal for family gatherings, pets, or gardening. Additional highlights include: Additional parking for each unit owner Larger layout than traditional townhomes Prime location just minutes from Conestoga College, Highway 401, and Highways 7 & 8Dont miss your chance to own a spacious, move-in-ready home in one of Kitchener's fastest (id:60365)
Property Details
| MLS® Number | X12421277 |
| Property Type | Single Family |
| EquipmentType | Water Heater |
| ParkingSpaceTotal | 2 |
| RentalEquipmentType | Water Heater |
Building
| BathroomTotal | 3 |
| BedroomsAboveGround | 3 |
| BedroomsTotal | 3 |
| Appliances | Water Heater, Dishwasher, Dryer, Stove, Washer, Refrigerator |
| BasementDevelopment | Finished |
| BasementType | N/a (finished) |
| ConstructionStyleAttachment | Attached |
| CoolingType | Central Air Conditioning |
| ExteriorFinish | Brick |
| FlooringType | Ceramic, Laminate, Carpeted |
| HalfBathTotal | 1 |
| HeatingFuel | Natural Gas |
| HeatingType | Forced Air |
| StoriesTotal | 2 |
| SizeInterior | 1100 - 1500 Sqft |
| Type | Row / Townhouse |
| UtilityWater | Municipal Water |
Parking
| Attached Garage | |
| Garage |
Land
| Acreage | No |
| Sewer | Sanitary Sewer |
| SizeDepth | 144 Ft |
| SizeFrontage | 18 Ft |
| SizeIrregular | 18 X 144 Ft |
| SizeTotalText | 18 X 144 Ft |
Rooms
| Level | Type | Length | Width | Dimensions |
|---|---|---|---|---|
| Second Level | Primary Bedroom | 5.21 m | 3.54 m | 5.21 m x 3.54 m |
| Second Level | Bedroom 2 | 5.11 m | 2.62 m | 5.11 m x 2.62 m |
| Second Level | Bedroom 3 | 4.29 m | 2.59 m | 4.29 m x 2.59 m |
| Basement | Recreational, Games Room | 5.09 m | 5.55 m | 5.09 m x 5.55 m |
| Basement | Other | 2.69 m | 1.58 m | 2.69 m x 1.58 m |
| Main Level | Kitchen | 4.12 m | 3.69 m | 4.12 m x 3.69 m |
| Main Level | Living Room | 5.29 m | 5.09 m | 5.29 m x 5.09 m |
| Main Level | Dining Room | 5.29 m | 2.42 m | 5.29 m x 2.42 m |
https://www.realtor.ca/real-estate/28901316/21-machado-street-kitchener
Sheldon Douglas
Salesperson
96 Rexdale Blvd.
Toronto, Ontario M9W 1N7

