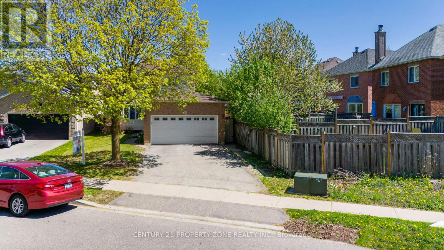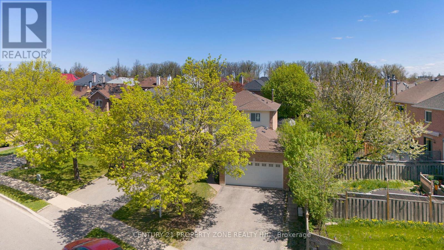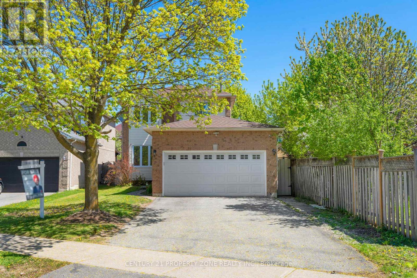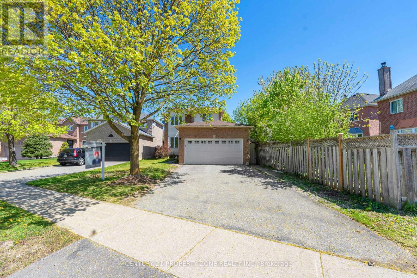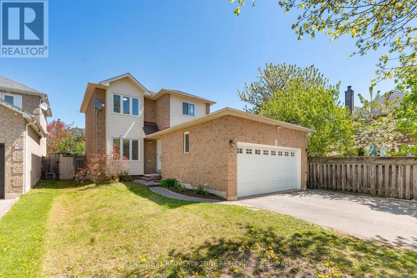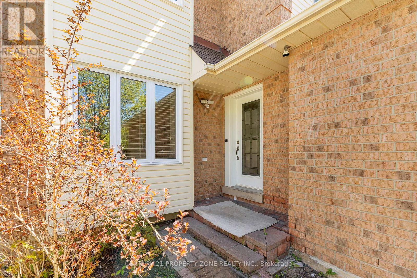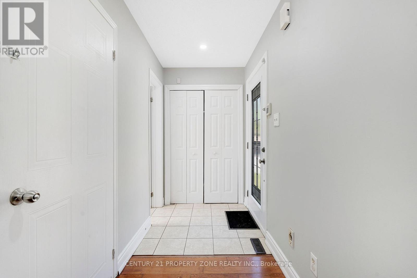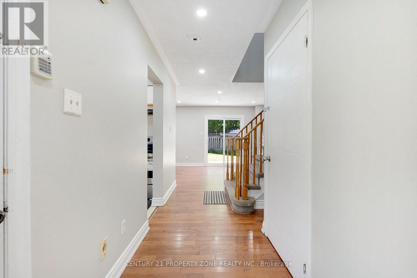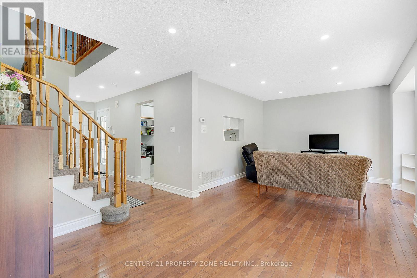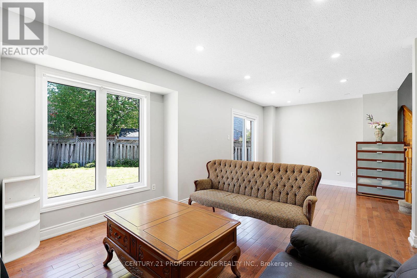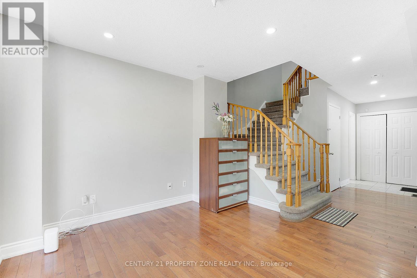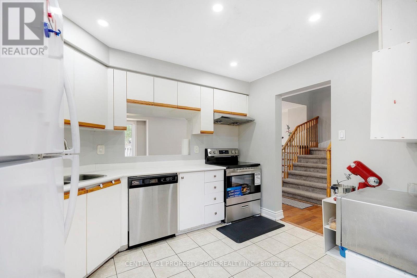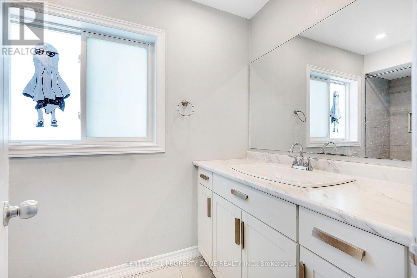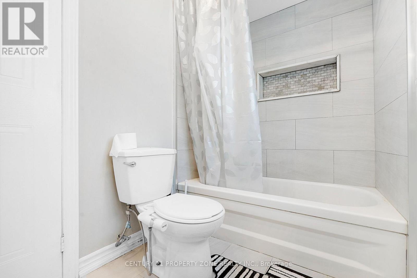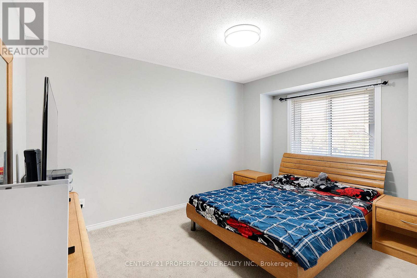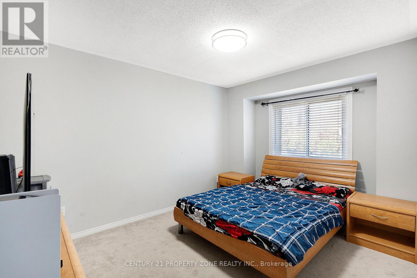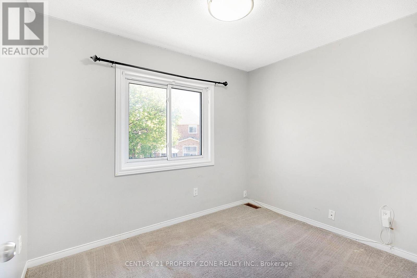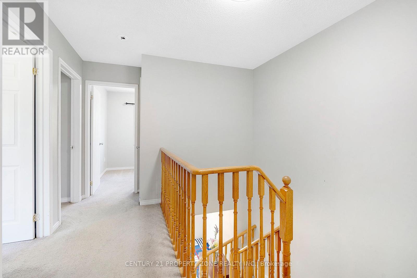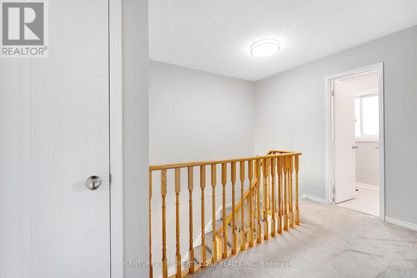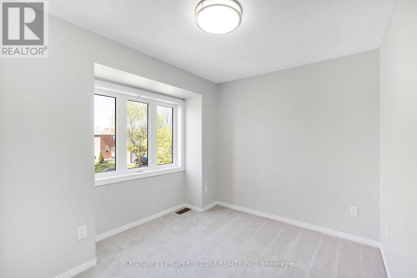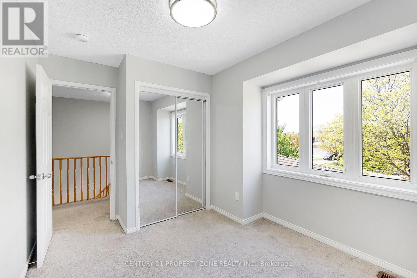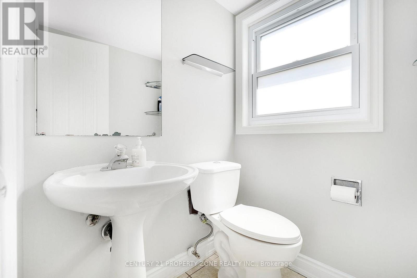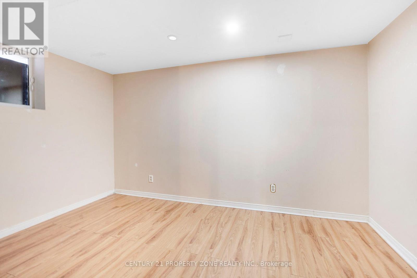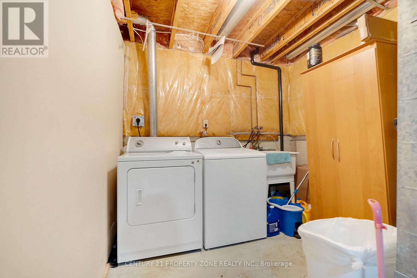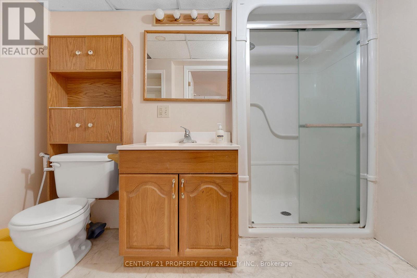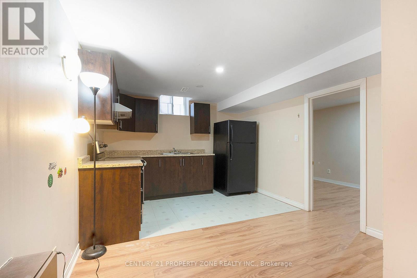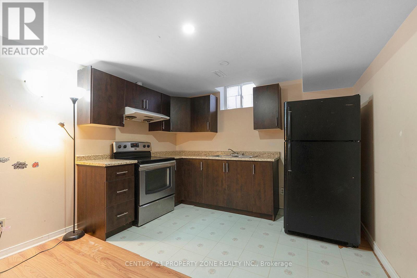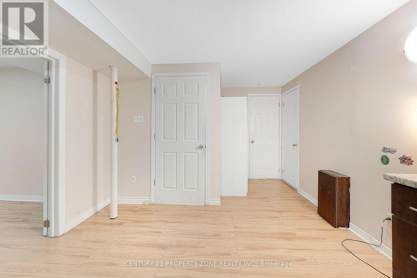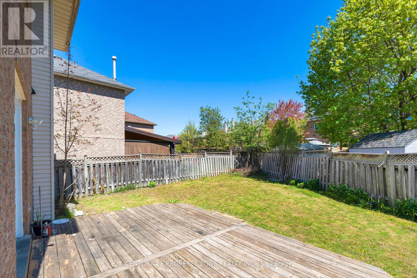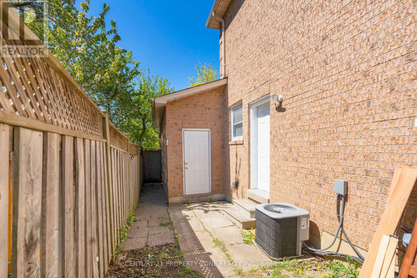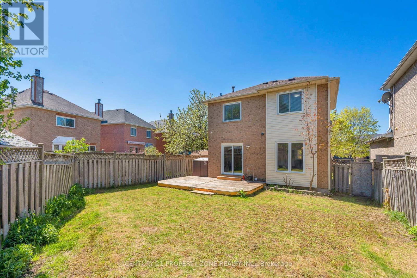21 Lockwood Road Brampton, Ontario L6Y 4T7
$899,913
Welcome to 21 Lockwood Road - Great Opportunity for First-Time Home Buyers or Investors to Own A Bright & Beautiful Detached Double Garage Home in A Highly Sought-After Neighborhood of Brampton Fletcher's West! A beautifully maintained 3+1 bedroom, 3-bath detached home in one of Brampton's most desirable neighborhoods! This Home Is Situated on A Large End Premium 45X107 Ft Lot. This charming property features a bright and spacious layout with an upgraded kitchen, hardwood floors in the main level, and a Finished Basement with a Separate Entrance perfect for extended family. Enjoy the private backyard, ideal for entertaining or relaxing. Close To Schools (Both Elementary & HS), Grocery stores, Hwys , Go station And Public Transits. Upgrades: New A/C (2020), New Furnace ('20), S/S Stove 2025. Do Not Miss Out the Opportunity to See This Property! (id:60365)
Property Details
| MLS® Number | W12155634 |
| Property Type | Single Family |
| Community Name | Fletcher's West |
| AmenitiesNearBy | Park, Public Transit, Schools |
| EquipmentType | Water Heater |
| ParkingSpaceTotal | 6 |
| RentalEquipmentType | Water Heater |
| Structure | Shed |
Building
| BathroomTotal | 3 |
| BedroomsAboveGround | 3 |
| BedroomsBelowGround | 1 |
| BedroomsTotal | 4 |
| Age | 16 To 30 Years |
| Appliances | Dishwasher, Hood Fan, Two Stoves, Two Refrigerators |
| BasementDevelopment | Finished |
| BasementFeatures | Separate Entrance |
| BasementType | N/a (finished) |
| ConstructionStyleAttachment | Detached |
| CoolingType | Central Air Conditioning |
| ExteriorFinish | Brick |
| FlooringType | Hardwood, Tile, Carpeted, Laminate |
| FoundationType | Concrete |
| HalfBathTotal | 1 |
| HeatingFuel | Natural Gas |
| HeatingType | Forced Air |
| StoriesTotal | 2 |
| SizeInterior | 1100 - 1500 Sqft |
| Type | House |
| UtilityWater | Municipal Water |
Parking
| Attached Garage | |
| Garage |
Land
| Acreage | No |
| FenceType | Fenced Yard |
| LandAmenities | Park, Public Transit, Schools |
| Sewer | Sanitary Sewer |
| SizeDepth | 107 Ft ,2 In |
| SizeFrontage | 45 Ft ,1 In |
| SizeIrregular | 45.1 X 107.2 Ft |
| SizeTotalText | 45.1 X 107.2 Ft|under 1/2 Acre |
| ZoningDescription | Residential |
Rooms
| Level | Type | Length | Width | Dimensions |
|---|---|---|---|---|
| Second Level | Primary Bedroom | 4.15 m | 3.1 m | 4.15 m x 3.1 m |
| Second Level | Bedroom 2 | 3.09 m | 2.9 m | 3.09 m x 2.9 m |
| Second Level | Bedroom 3 | 3.09 m | 2.55 m | 3.09 m x 2.55 m |
| Basement | Bedroom | 3.1 m | 2.75 m | 3.1 m x 2.75 m |
| Basement | Kitchen | 4.25 m | 3.18 m | 4.25 m x 3.18 m |
| Main Level | Living Room | 3.78 m | 3.25 m | 3.78 m x 3.25 m |
| Main Level | Dining Room | 3.37 m | 2.99 m | 3.37 m x 2.99 m |
| Main Level | Kitchen | 3.59 m | 3.3 m | 3.59 m x 3.3 m |
Utilities
| Cable | Available |
https://www.realtor.ca/real-estate/28328395/21-lockwood-road-brampton-fletchers-west-fletchers-west
Prabhdeep Singh
Salesperson
8975 Mcclaughlin Rd #6
Brampton, Ontario L6Y 0Z6
Hemant Chander
Salesperson
8975 Mcclaughlin Rd #6
Brampton, Ontario L6Y 0Z6

