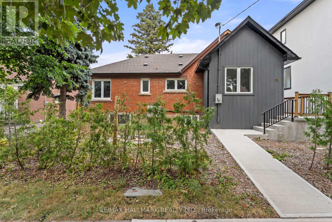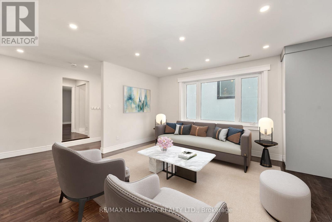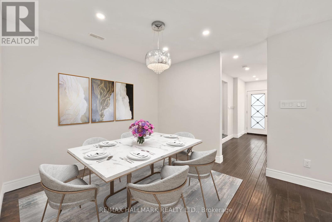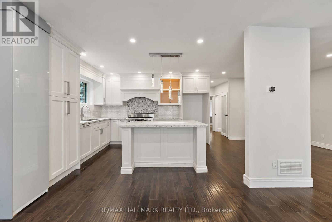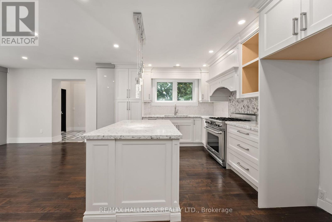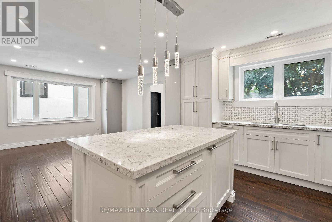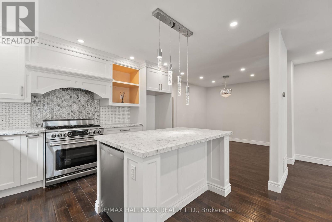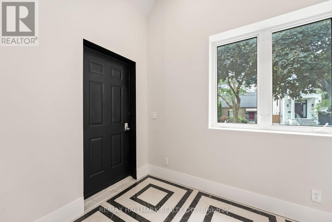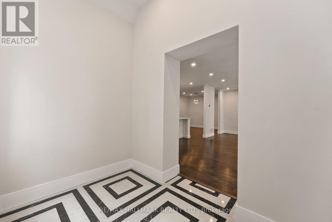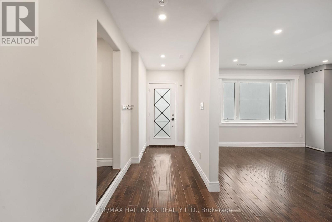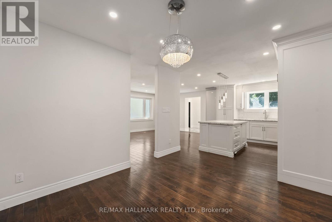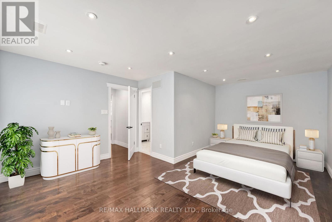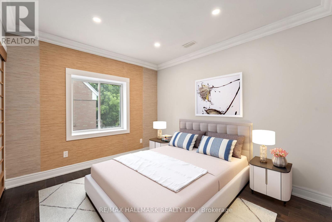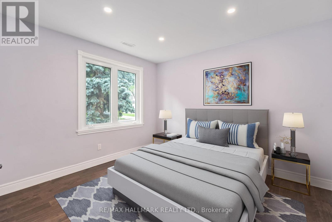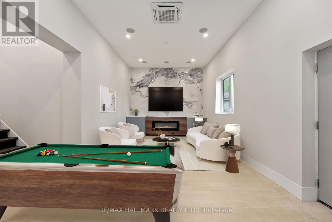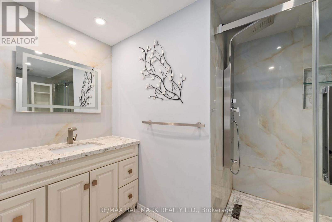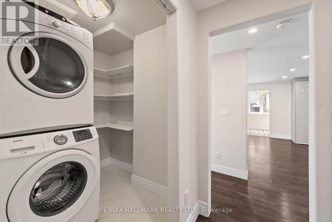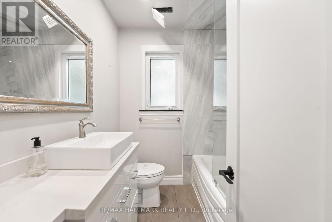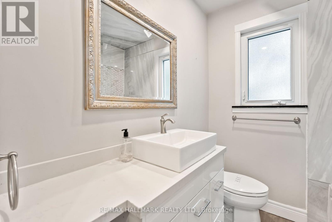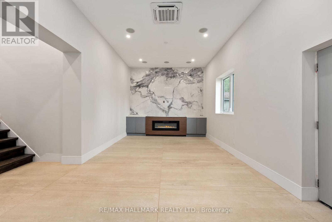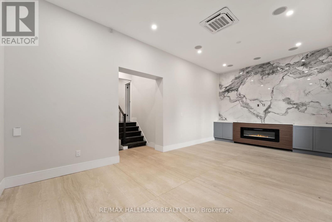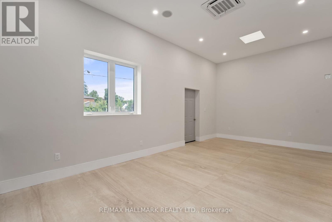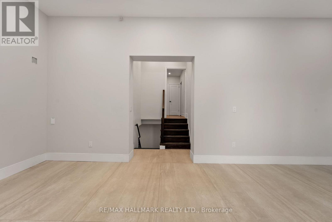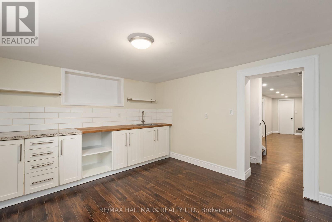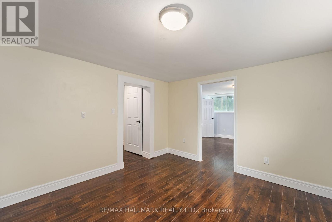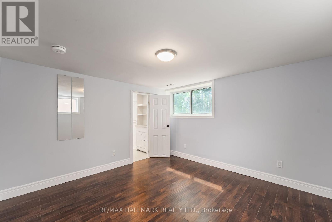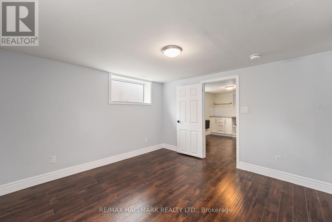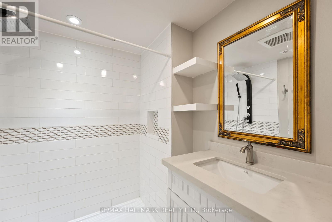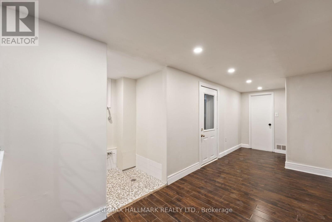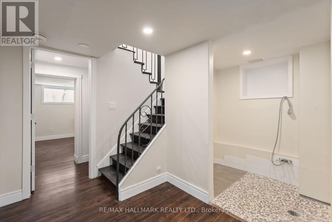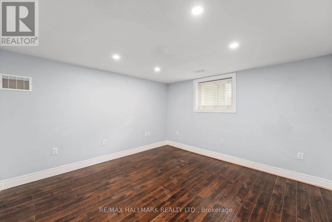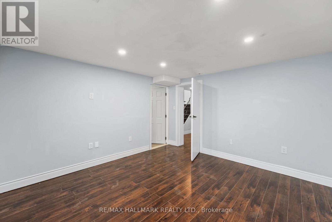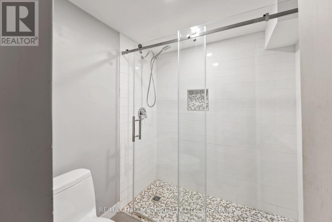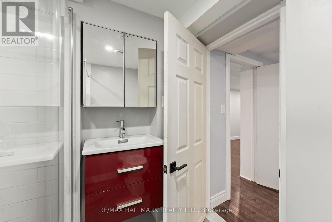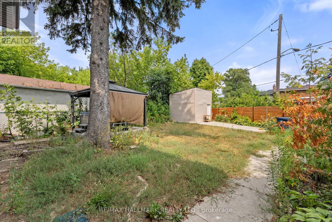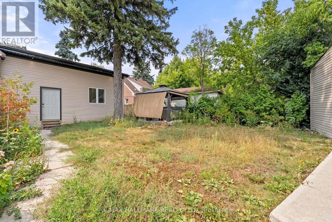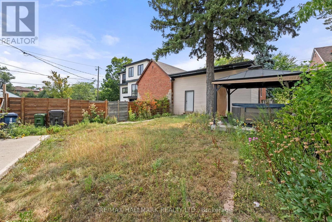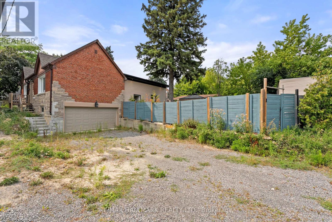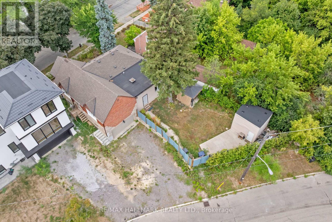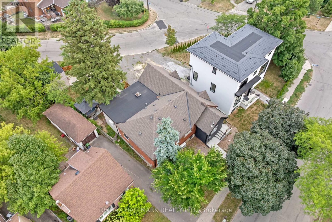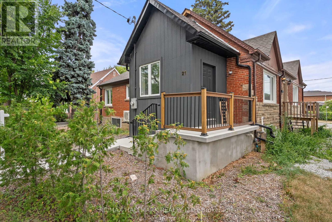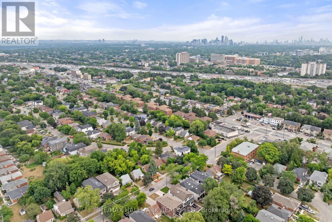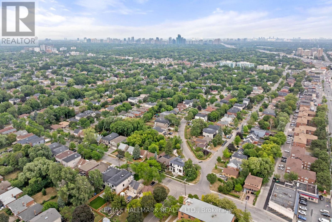21 King High Avenue Toronto, Ontario M3H 3A8
5 Bedroom
4 Bathroom
1500 - 2000 sqft
Bungalow
Fireplace
Central Air Conditioning, Ventilation System
Forced Air
$1,399,000
Stunning 2,000 sq. ft. bungalow with 1,300 sq. ft. finished basement in Toronto's coveted Clanton Park. Features include a gourmet kitchen with custom cabinetry, quartz counters, marble backsplash, and a professional 6-burner gas stove. The family room boasts 11-ft ceilings, skylight, electric fireplace, and walkout to the backyard. Primary suite offers a spa-like ensuite with heated floors. Lower level has 2 bedrooms with ensuites, kitchenette, dog wash, and second laundry. Steps to schools, TTC, 401, parks, and shops. (id:60365)
Property Details
| MLS® Number | C12341832 |
| Property Type | Single Family |
| Community Name | Clanton Park |
| AmenitiesNearBy | Park, Place Of Worship, Public Transit, Schools |
| Features | Irregular Lot Size, Carpet Free |
| ParkingSpaceTotal | 6 |
| Structure | Shed |
Building
| BathroomTotal | 4 |
| BedroomsAboveGround | 3 |
| BedroomsBelowGround | 2 |
| BedroomsTotal | 5 |
| Amenities | Fireplace(s) |
| Appliances | Central Vacuum, Water Heater - Tankless |
| ArchitecturalStyle | Bungalow |
| BasementDevelopment | Finished |
| BasementFeatures | Separate Entrance |
| BasementType | N/a (finished) |
| ConstructionStyleAttachment | Detached |
| CoolingType | Central Air Conditioning, Ventilation System |
| ExteriorFinish | Brick |
| FireplacePresent | Yes |
| FlooringType | Hardwood, Tile |
| FoundationType | Block |
| HeatingFuel | Natural Gas |
| HeatingType | Forced Air |
| StoriesTotal | 1 |
| SizeInterior | 1500 - 2000 Sqft |
| Type | House |
| UtilityWater | Municipal Water |
Parking
| Garage |
Land
| Acreage | No |
| LandAmenities | Park, Place Of Worship, Public Transit, Schools |
| Sewer | Sanitary Sewer |
| SizeDepth | 137 Ft ,3 In |
| SizeFrontage | 49 Ft ,2 In |
| SizeIrregular | 49.2 X 137.3 Ft |
| SizeTotalText | 49.2 X 137.3 Ft |
Rooms
| Level | Type | Length | Width | Dimensions |
|---|---|---|---|---|
| Basement | Bedroom | 3.54 m | 3.63 m | 3.54 m x 3.63 m |
| Basement | Kitchen | 3.2 m | 3.63 m | 3.2 m x 3.63 m |
| Basement | Bedroom | 3.59 m | 3.43 m | 3.59 m x 3.43 m |
| Ground Level | Living Room | 4.27 m | 4.67 m | 4.27 m x 4.67 m |
| Ground Level | Dining Room | 3.15 m | 3.44 m | 3.15 m x 3.44 m |
| Ground Level | Kitchen | 3.29 m | 4.67 m | 3.29 m x 4.67 m |
| Ground Level | Family Room | 7.11 m | 3.75 m | 7.11 m x 3.75 m |
| Ground Level | Primary Bedroom | 5.3 m | 4.21 m | 5.3 m x 4.21 m |
| Ground Level | Bedroom 2 | 3.27 m | 3.59 m | 3.27 m x 3.59 m |
| Ground Level | Bedroom 3 | 3.36 m | 3.05 m | 3.36 m x 3.05 m |
| Ground Level | Foyer | 3.02 m | 1.99 m | 3.02 m x 1.99 m |
https://www.realtor.ca/real-estate/28727585/21-king-high-avenue-toronto-clanton-park-clanton-park
Robert Gary Stortini
Salesperson
RE/MAX Hallmark Realty Ltd.
785 Queen St East
Toronto, Ontario M4M 1H5
785 Queen St East
Toronto, Ontario M4M 1H5

