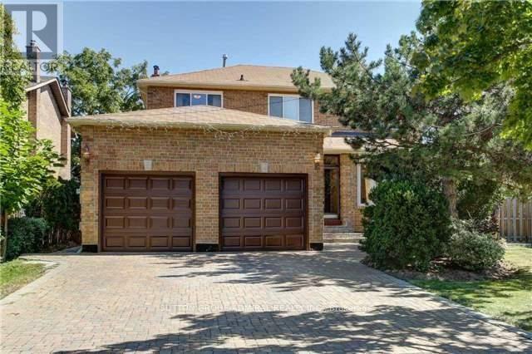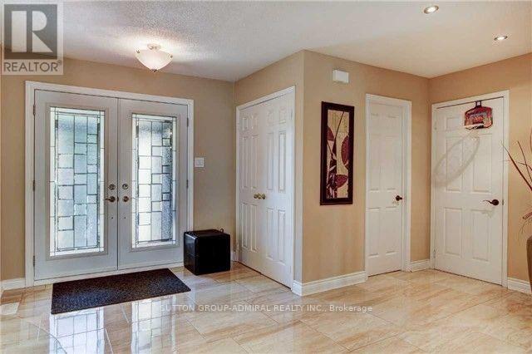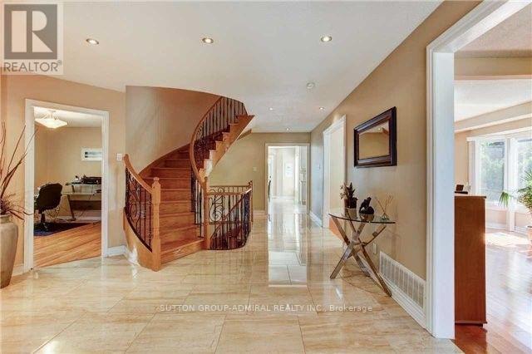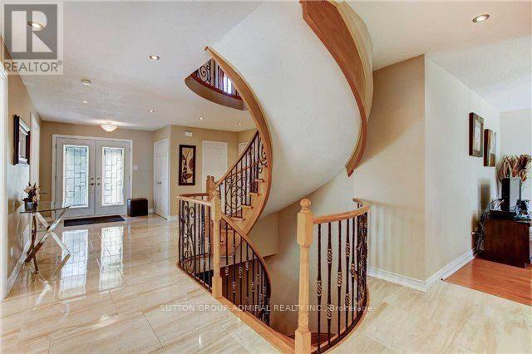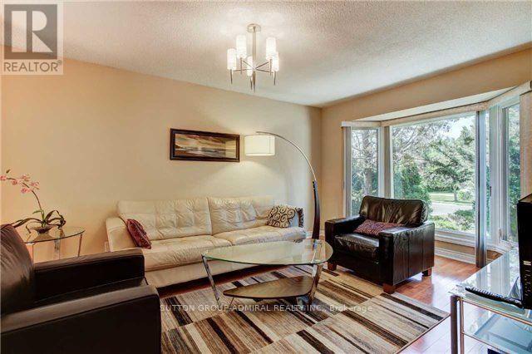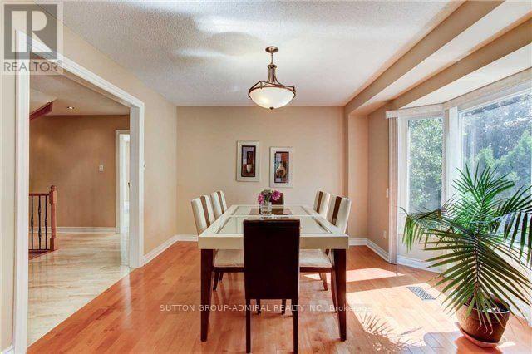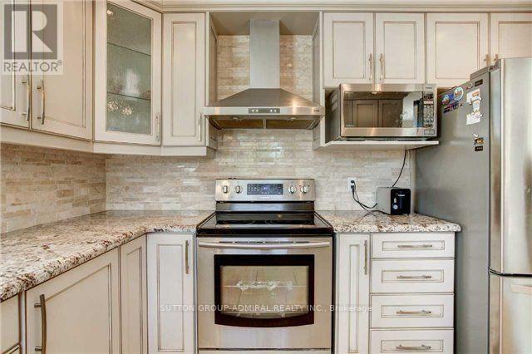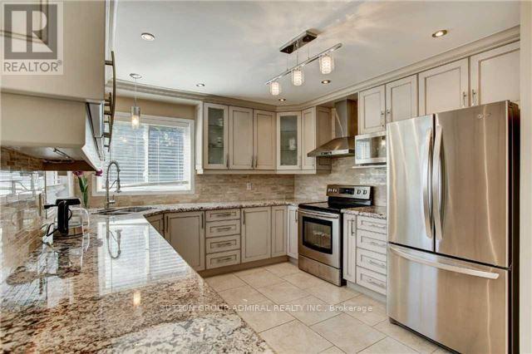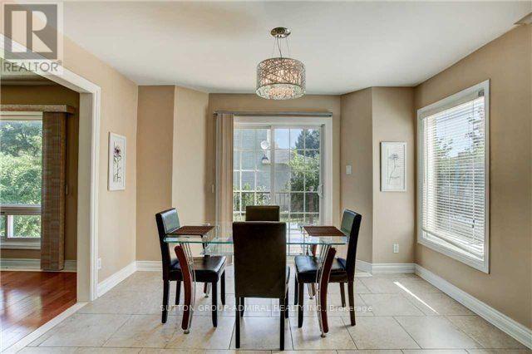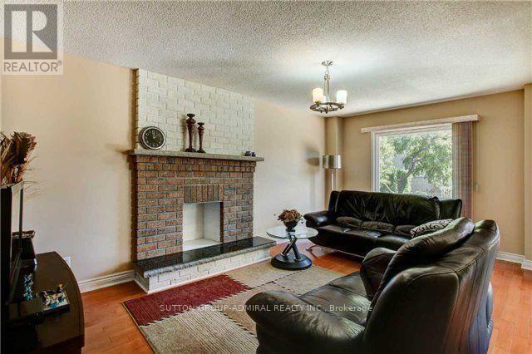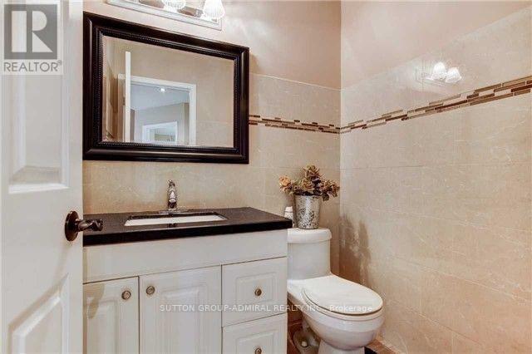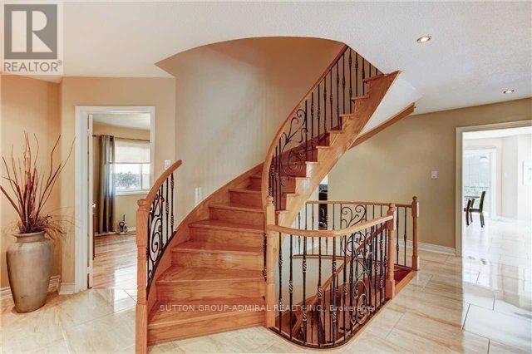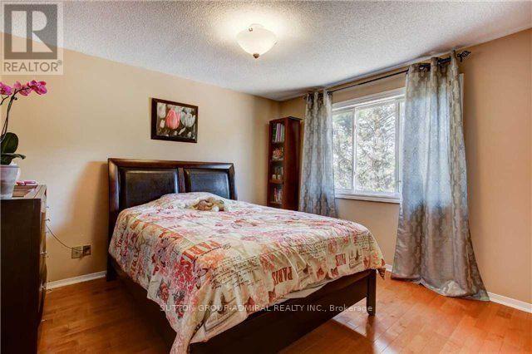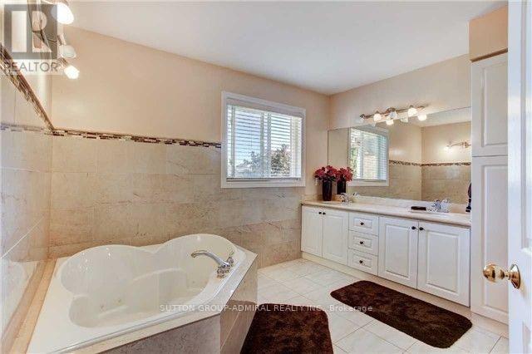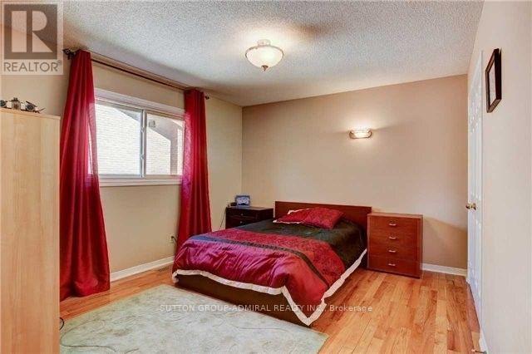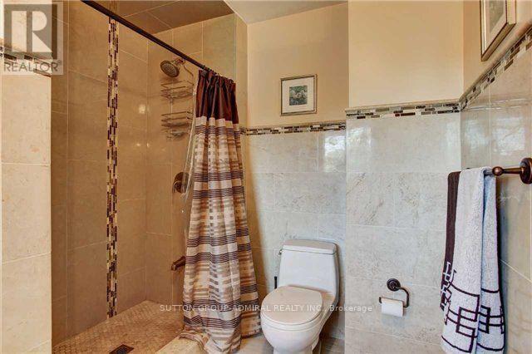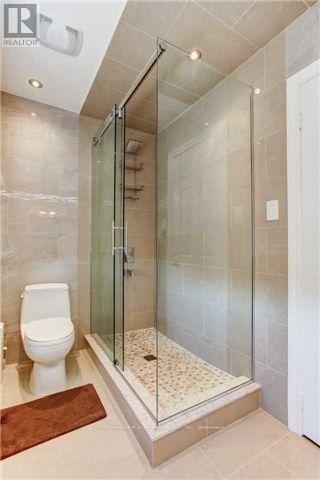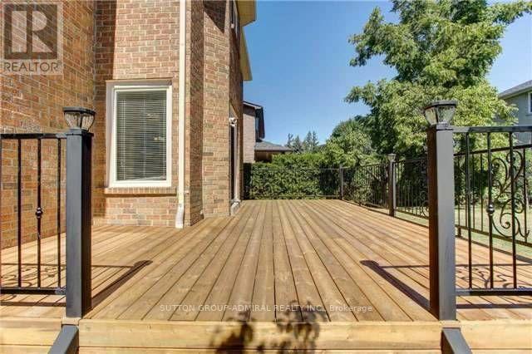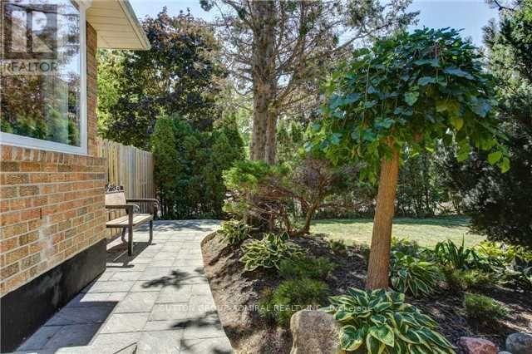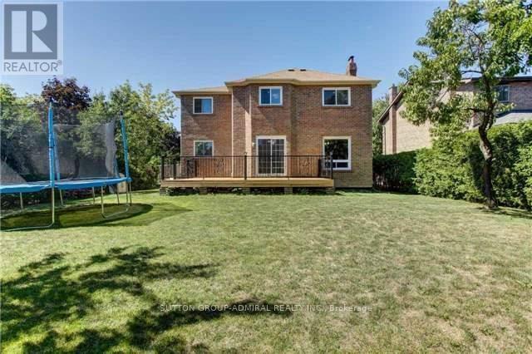4 Bedroom
3 Bathroom
0 - 699 sqft
Fireplace
Central Air Conditioning
Forced Air
$4,300 Monthly
Spacious Custom Built Home Located in Sought-After North Richvale Neighborhood. Boasts a Classic, Sun-Filled Layout Featuring Hardwood Flooring Throughout and Centered Around a Graceful Circular Oak Staircase. Main Floor Offering Combined Living & Dining Room, a Separate Home Office, and a Cozy Family Room. Renovated Kitchen with Extensive Cabinetry and a Comfortable Breakfast Area that Walks Out to a Large Deck. Generous Master Bedroom Complete with 5pcs Ensuite & Walk-In Closet, Alongside Three Sizable Bedrooms. Conveniently Located Close to Top Rated Schools, Shopping Centers, Parks and Several Hiking Trails that are Only Steps Away, Perfectly Balances Serene Living with Easy Access to Urban Amenities. *Part of Basement is Currently Rented, But It is Totally Separated.* (id:60365)
Property Details
|
MLS® Number
|
N12510844 |
|
Property Type
|
Single Family |
|
Community Name
|
North Richvale |
|
Features
|
Carpet Free, In-law Suite |
|
ParkingSpaceTotal
|
5 |
Building
|
BathroomTotal
|
3 |
|
BedroomsAboveGround
|
4 |
|
BedroomsTotal
|
4 |
|
BasementDevelopment
|
Finished |
|
BasementType
|
N/a (finished) |
|
ConstructionStyleAttachment
|
Detached |
|
CoolingType
|
Central Air Conditioning |
|
ExteriorFinish
|
Brick |
|
FireplacePresent
|
Yes |
|
FlooringType
|
Hardwood, Ceramic |
|
FoundationType
|
Concrete |
|
HalfBathTotal
|
1 |
|
HeatingFuel
|
Natural Gas |
|
HeatingType
|
Forced Air |
|
StoriesTotal
|
2 |
|
SizeInterior
|
0 - 699 Sqft |
|
Type
|
House |
|
UtilityWater
|
Municipal Water |
Parking
Land
|
Acreage
|
No |
|
Sewer
|
Sanitary Sewer |
|
SizeDepth
|
122 Ft ,4 In |
|
SizeFrontage
|
70 Ft ,1 In |
|
SizeIrregular
|
70.1 X 122.4 Ft |
|
SizeTotalText
|
70.1 X 122.4 Ft |
Rooms
| Level |
Type |
Length |
Width |
Dimensions |
|
Second Level |
Bedroom 4 |
3.35 m |
3.35 m |
3.35 m x 3.35 m |
|
Second Level |
Primary Bedroom |
7.1 m |
4.3 m |
7.1 m x 4.3 m |
|
Second Level |
Bedroom 2 |
3.85 m |
3.35 m |
3.85 m x 3.35 m |
|
Second Level |
Bedroom 3 |
3.65 m |
3.35 m |
3.65 m x 3.35 m |
|
Basement |
Recreational, Games Room |
|
|
Measurements not available |
|
Main Level |
Living Room |
5.06 m |
3.3 m |
5.06 m x 3.3 m |
|
Main Level |
Dining Room |
4.45 m |
3.3 m |
4.45 m x 3.3 m |
|
Main Level |
Kitchen |
4.5 m |
3.5 m |
4.5 m x 3.5 m |
|
Main Level |
Family Room |
5.5 m |
3.35 m |
5.5 m x 3.35 m |
|
Main Level |
Office |
3.5 m |
3.35 m |
3.5 m x 3.35 m |
|
Main Level |
Eating Area |
4.65 m |
3.61 m |
4.65 m x 3.61 m |
Utilities
|
Cable
|
Available |
|
Electricity
|
Available |
|
Sewer
|
Available |
https://www.realtor.ca/real-estate/29068925/21-kersey-crescent-richmond-hill-north-richvale-north-richvale

