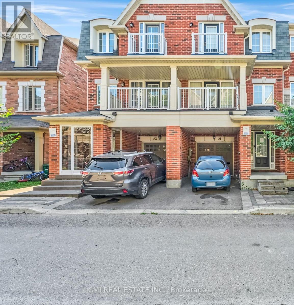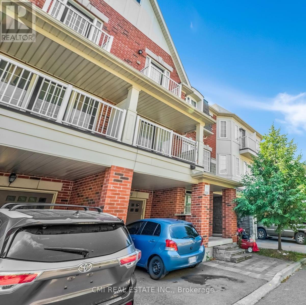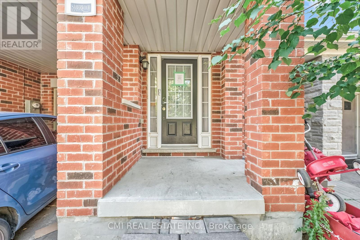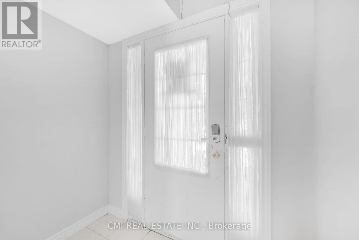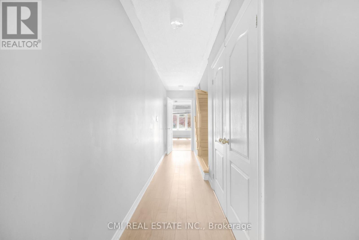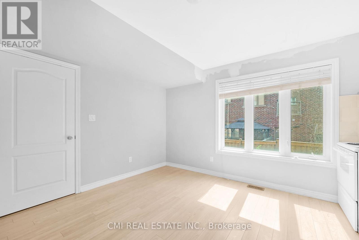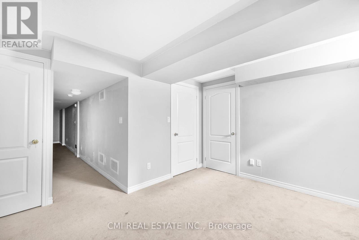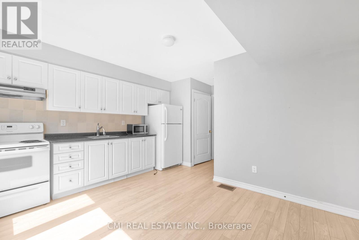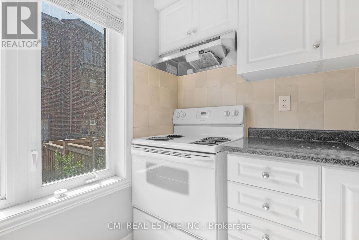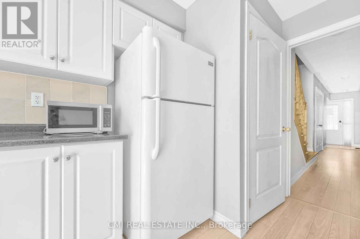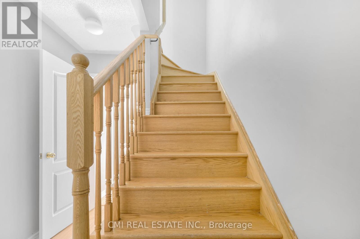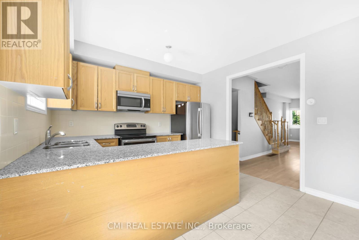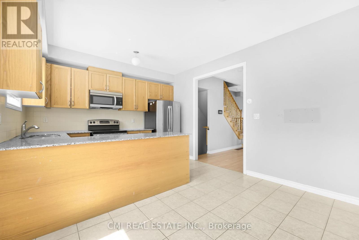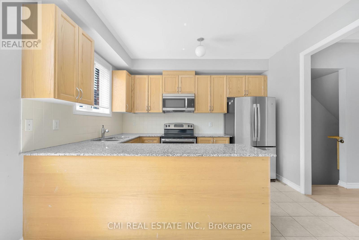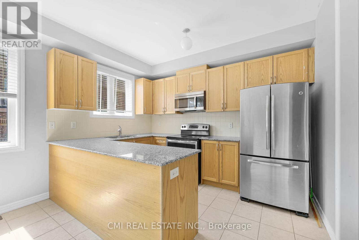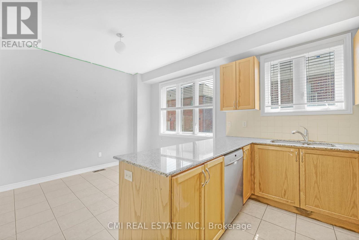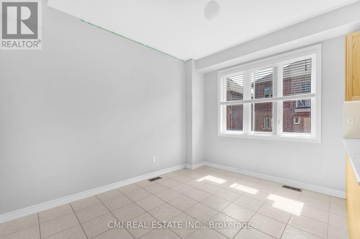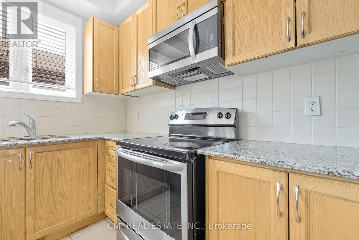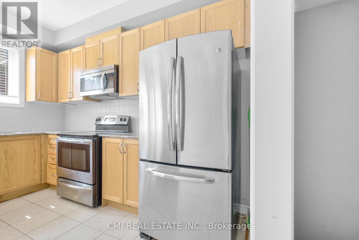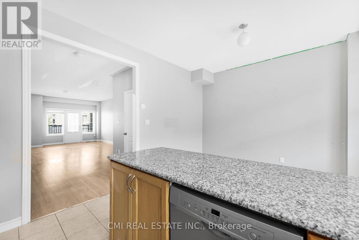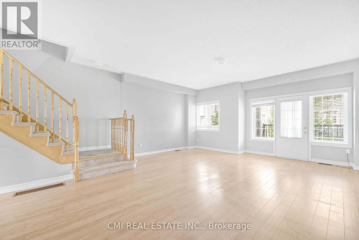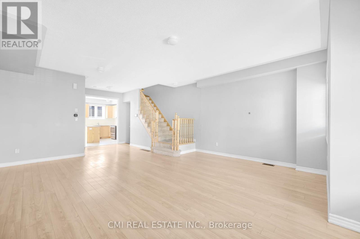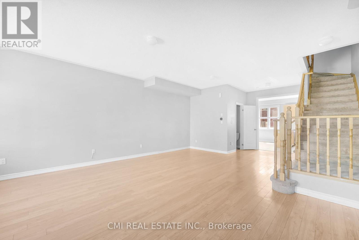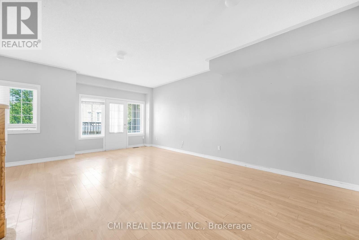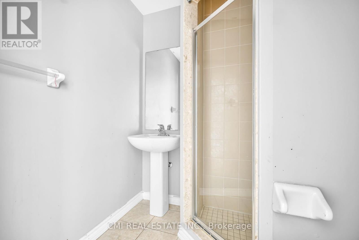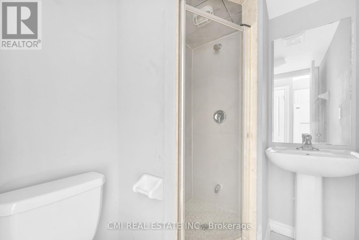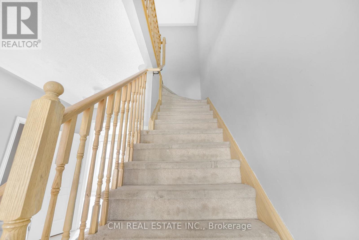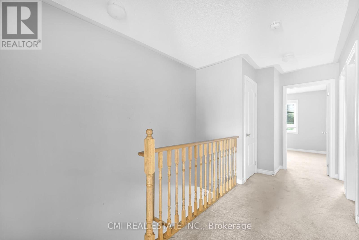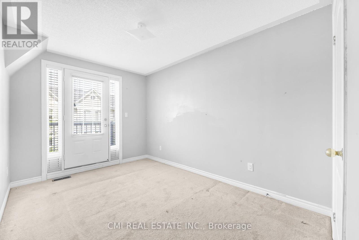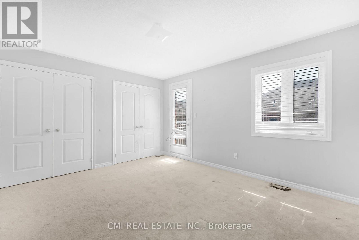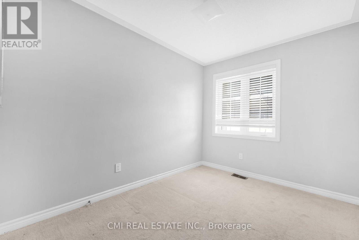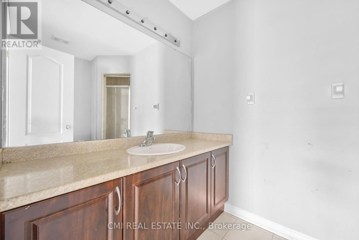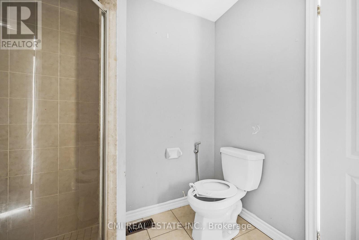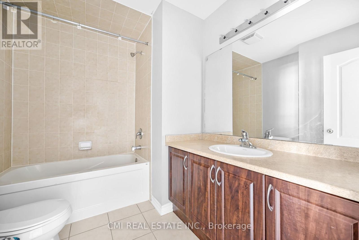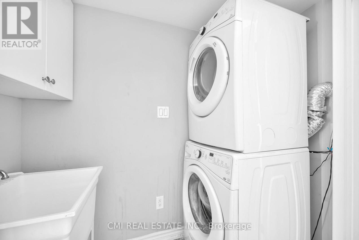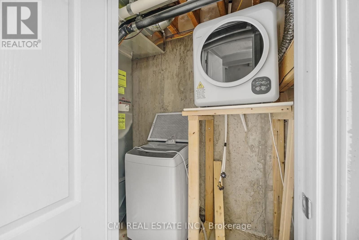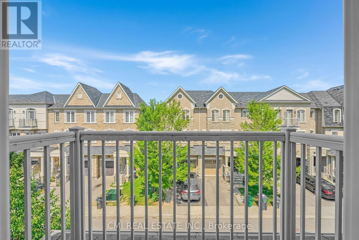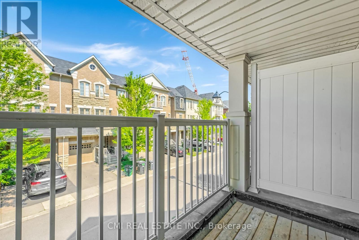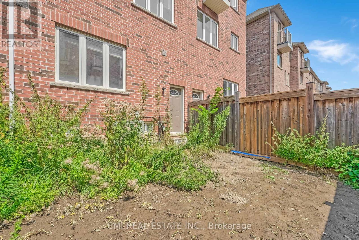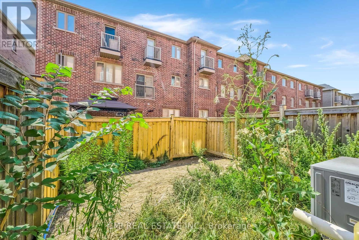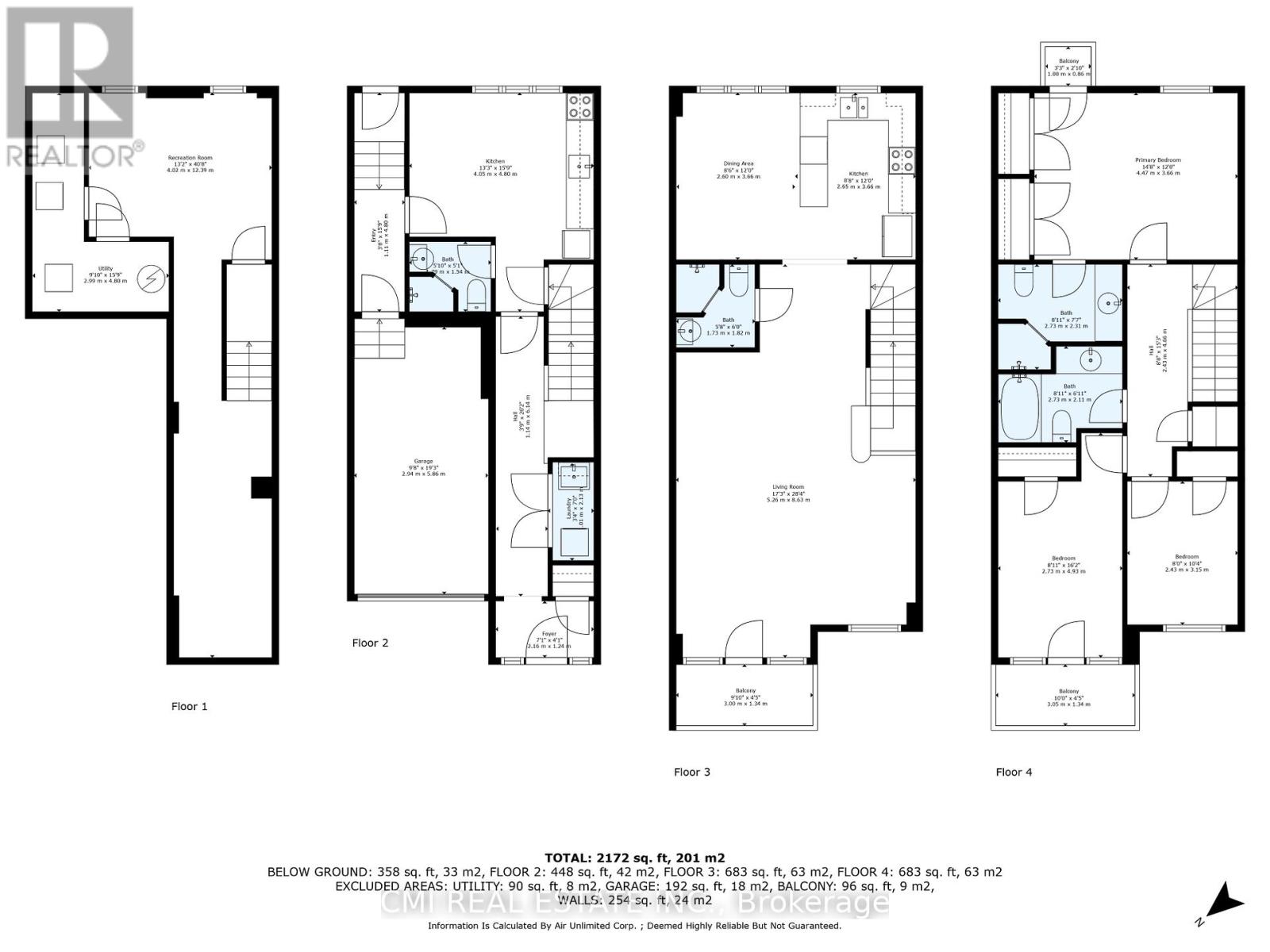21 Kayak Heights Brampton, Ontario L6Z 0H8
$799,000Maintenance, Parcel of Tied Land
$100 Monthly
Maintenance, Parcel of Tied Land
$100 MonthlyThis beautiful 3-story townhouse is located in the sought-after Heart Lake Community of Brampton. The home features 3 spacious and bright bedrooms and 4 bathrooms. The kitchen is equipped with stainless steel appliances and tall cabinets. The main level boasts 9' ceilings and a bright, spacious living room with laminate floors. The basement and ground level provide additional living space, including a bedroom and a 3-piece washroom. The private backyard is perfect for outdoor enjoyment. The property is conveniently located just minutes from Highway 410, Trinity Common Mall, Heart Lake Conservation Area, schools, White Spruce Park, and public transit. This is an excellent opportunity to own a home in Brampton prime location! (id:60365)
Property Details
| MLS® Number | W12382060 |
| Property Type | Single Family |
| Community Name | Heart Lake East |
| EquipmentType | Water Heater |
| Features | Guest Suite |
| ParkingSpaceTotal | 2 |
| RentalEquipmentType | Water Heater |
Building
| BathroomTotal | 4 |
| BedroomsAboveGround | 3 |
| BedroomsTotal | 3 |
| BasementType | Full |
| ConstructionStyleAttachment | Attached |
| CoolingType | Central Air Conditioning |
| ExteriorFinish | Brick Veneer |
| FoundationType | Concrete |
| HalfBathTotal | 1 |
| HeatingFuel | Natural Gas |
| HeatingType | Forced Air |
| StoriesTotal | 3 |
| SizeInterior | 2000 - 2500 Sqft |
| Type | Row / Townhouse |
| UtilityWater | Municipal Water |
Parking
| Attached Garage | |
| Garage |
Land
| Acreage | No |
| Sewer | Sanitary Sewer |
| SizeDepth | 76 Ft ,10 In |
| SizeFrontage | 18 Ft |
| SizeIrregular | 18 X 76.9 Ft |
| SizeTotalText | 18 X 76.9 Ft |
Rooms
| Level | Type | Length | Width | Dimensions |
|---|---|---|---|---|
| Second Level | Living Room | 5.26 m | 8.63 m | 5.26 m x 8.63 m |
| Second Level | Kitchen | 3.6 m | 2.65 m | 3.6 m x 2.65 m |
| Second Level | Dining Room | 2.6 m | 3.66 m | 2.6 m x 3.66 m |
| Second Level | Bathroom | 1.73 m | 1.82 m | 1.73 m x 1.82 m |
| Third Level | Bedroom 2 | 2.73 m | 4.93 m | 2.73 m x 4.93 m |
| Third Level | Bedroom 3 | 2.4 m | 3.15 m | 2.4 m x 3.15 m |
| Third Level | Bathroom | 2.73 m | 2.11 m | 2.73 m x 2.11 m |
| Third Level | Primary Bedroom | 4.47 m | 3.66 m | 4.47 m x 3.66 m |
| Third Level | Bathroom | 2.73 m | 2.31 m | 2.73 m x 2.31 m |
| Basement | Recreational, Games Room | 4 m | 12.39 m | 4 m x 12.39 m |
| Basement | Utility Room | 2.99 m | 4.8 m | 2.99 m x 4.8 m |
| Main Level | Foyer | 2.16 m | 1.24 m | 2.16 m x 1.24 m |
| Main Level | Kitchen | 4.05 m | 4.8 m | 4.05 m x 4.8 m |
| Main Level | Laundry Room | 1.5 m | 2.13 m | 1.5 m x 2.13 m |
| Main Level | Bathroom | 1.79 m | 1.54 m | 1.79 m x 1.54 m |
Bryan Justin Jaskolka
Salesperson
2425 Matheson Blvd E 8th Flr
Mississauga, Ontario L4W 5K4
Ray Ostovar
Broker
2425 Matheson Blvd E 8th Flr
Mississauga, Ontario L4W 5K4

