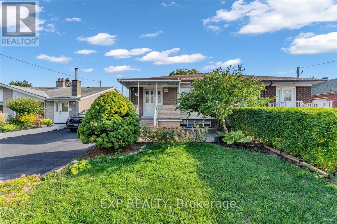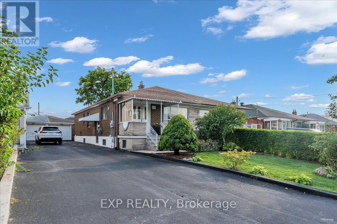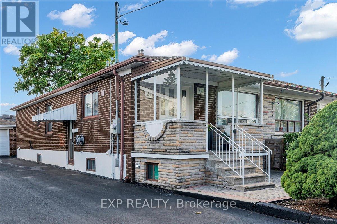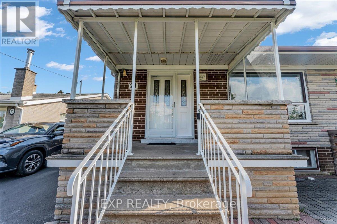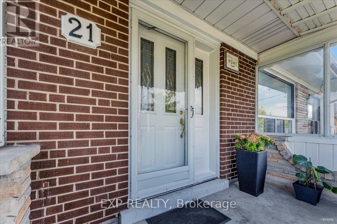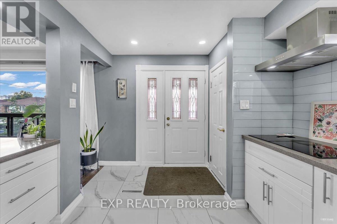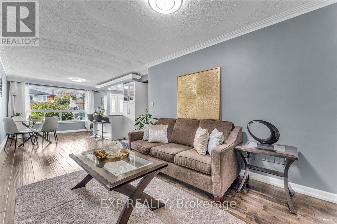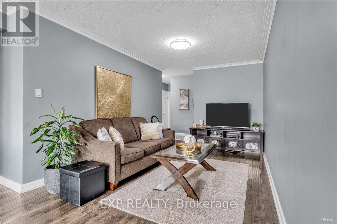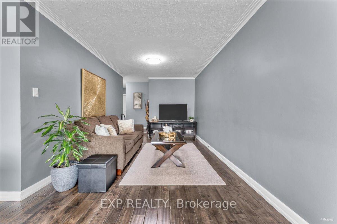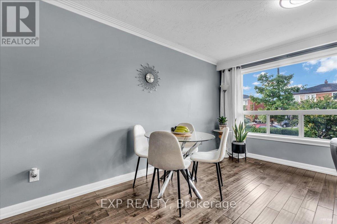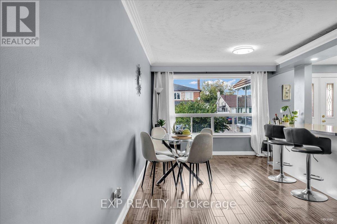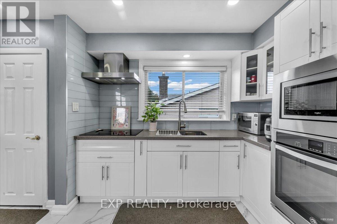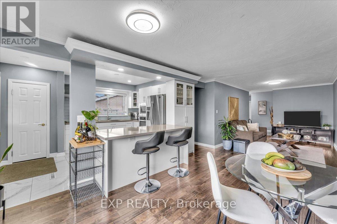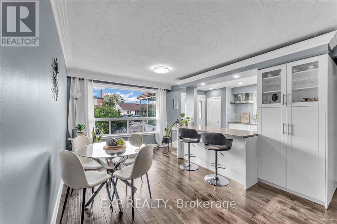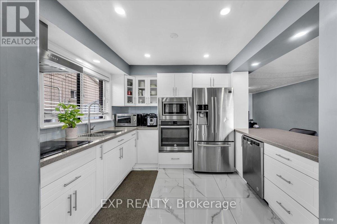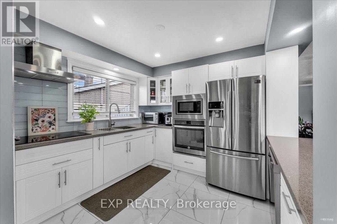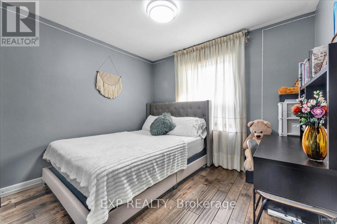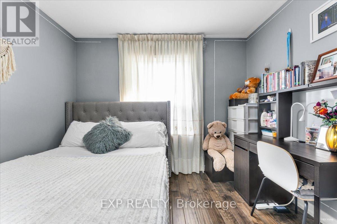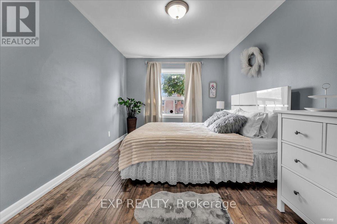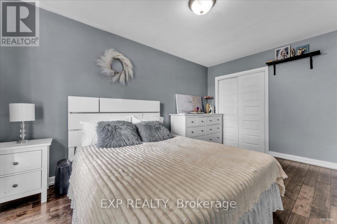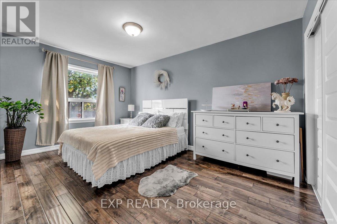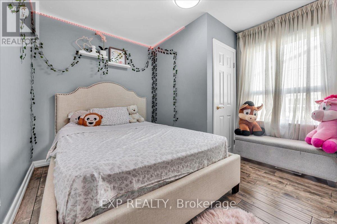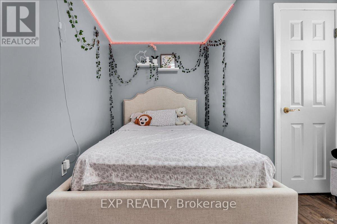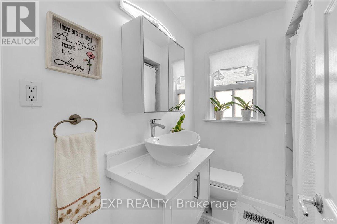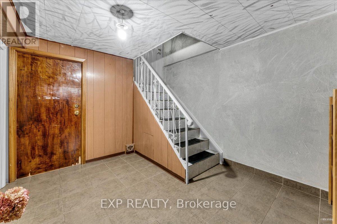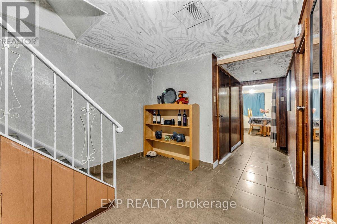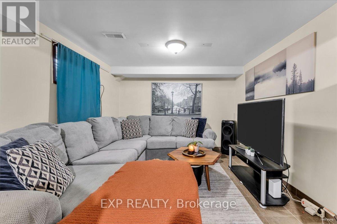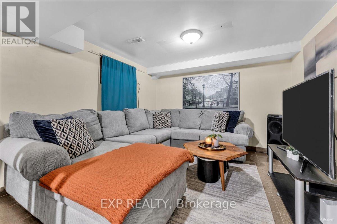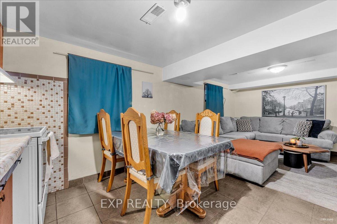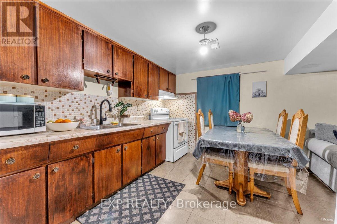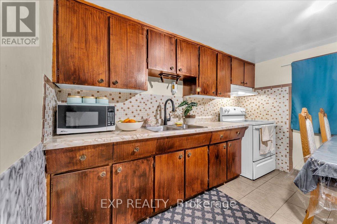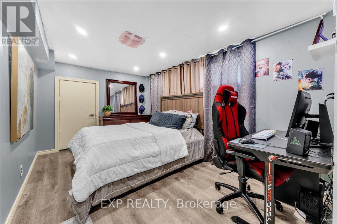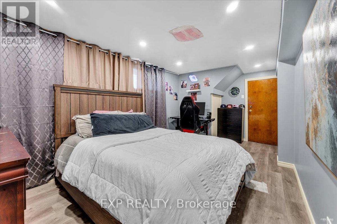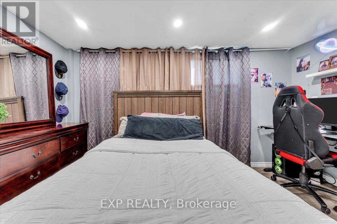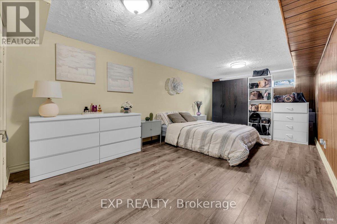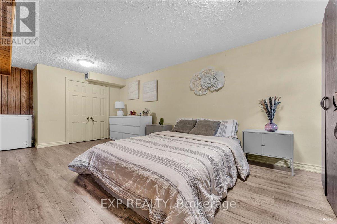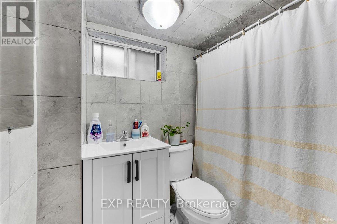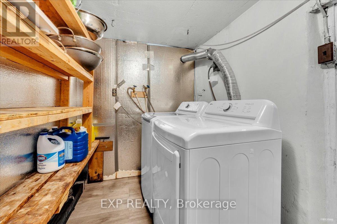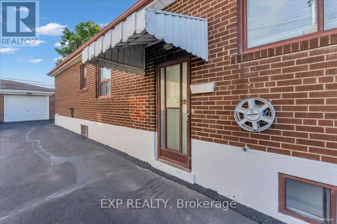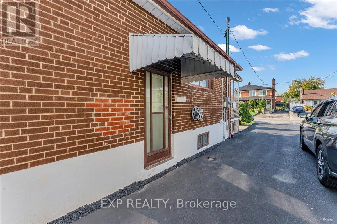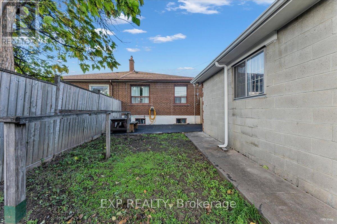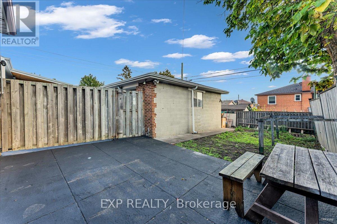21 Kanarick Crescent Toronto, Ontario M3L 1P3
$929,900
Welcome to this renovated 3+2 bedrooms home, perfectly situated in a warm and family-friendly neighborhood. The main level features elegant hardwood floors, a bright open-concept living space, and a modern renovated kitchen complete with quartz countertops, ideal for daily living and entertaining. The finished basement offering the potential for a 2-bedroom in-law suite with its own separate side entrance, making it perfect for extended family or additional living space. Outside, you'll find a long driveway that fits approximately four cars, a single-car garage, and a fully fenced backyard, providing both privacy and room to enjoy the outdoors. This home is conveniently located close to schools, groceries, parks, and a TTC bus stop with a direct bus route to Sheppard Subway for easy commuting. Don't miss this fantastic opportunity to own an updated home in an excellent location, offering comfort, value, and future potential. (id:60365)
Open House
This property has open houses!
2:00 pm
Ends at:4:00 pm
Property Details
| MLS® Number | W12545526 |
| Property Type | Single Family |
| Community Name | Glenfield-Jane Heights |
| AmenitiesNearBy | Public Transit, Schools |
| CommunityFeatures | Community Centre |
| EquipmentType | Water Heater |
| Features | Carpet Free, In-law Suite |
| ParkingSpaceTotal | 4 |
| RentalEquipmentType | Water Heater |
| Structure | Patio(s) |
Building
| BathroomTotal | 2 |
| BedroomsAboveGround | 3 |
| BedroomsBelowGround | 2 |
| BedroomsTotal | 5 |
| Appliances | Dishwasher, Dryer, Two Stoves, Washer, Window Coverings, Two Refrigerators |
| ArchitecturalStyle | Bungalow |
| BasementFeatures | Apartment In Basement, Separate Entrance |
| BasementType | N/a, N/a |
| ConstructionStyleAttachment | Semi-detached |
| CoolingType | Central Air Conditioning |
| ExteriorFinish | Brick |
| FireProtection | Smoke Detectors |
| FlooringType | Hardwood, Laminate, Tile |
| FoundationType | Concrete |
| HeatingFuel | Natural Gas |
| HeatingType | Forced Air |
| StoriesTotal | 1 |
| SizeInterior | 700 - 1100 Sqft |
| Type | House |
| UtilityWater | Municipal Water |
Parking
| Detached Garage | |
| Garage |
Land
| Acreage | No |
| LandAmenities | Public Transit, Schools |
| Sewer | Sanitary Sewer |
| SizeDepth | 115 Ft |
| SizeFrontage | 30 Ft |
| SizeIrregular | 30 X 115 Ft |
| SizeTotalText | 30 X 115 Ft |
Rooms
| Level | Type | Length | Width | Dimensions |
|---|---|---|---|---|
| Basement | Bedroom 4 | 6.14 m | 3.2 m | 6.14 m x 3.2 m |
| Basement | Bedroom 5 | 5.1 m | 2.75 m | 5.1 m x 2.75 m |
| Basement | Kitchen | 6.11 m | 3.27 m | 6.11 m x 3.27 m |
| Basement | Laundry Room | Measurements not available | ||
| Main Level | Living Room | 9.17 m | 3.29 m | 9.17 m x 3.29 m |
| Main Level | Dining Room | 9.17 m | 3.29 m | 9.17 m x 3.29 m |
| Main Level | Kitchen | 4.08 m | 2.77 m | 4.08 m x 2.77 m |
| Main Level | Primary Bedroom | 4.42 m | 2.96 m | 4.42 m x 2.96 m |
| Main Level | Bedroom 2 | 3.11 m | 2.47 m | 3.11 m x 2.47 m |
| Main Level | Bedroom 3 | 3.41 m | 3.26 m | 3.41 m x 3.26 m |
Arlene Marques
Salesperson
4711 Yonge St 10th Flr, 106430
Toronto, Ontario M2N 6K8
Robert John Kennedy
Salesperson
4711 Yonge St 10th Flr, 106430
Toronto, Ontario M2N 6K8

