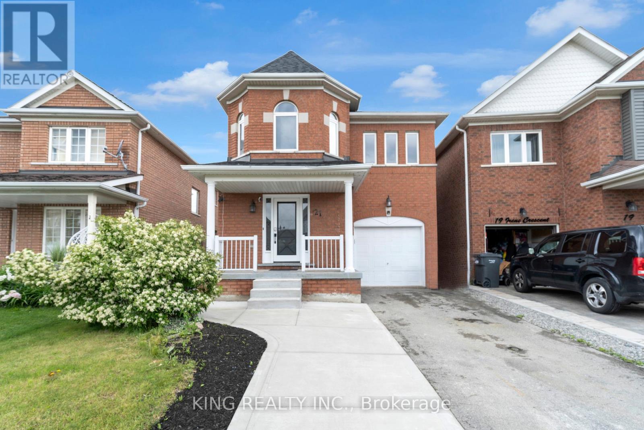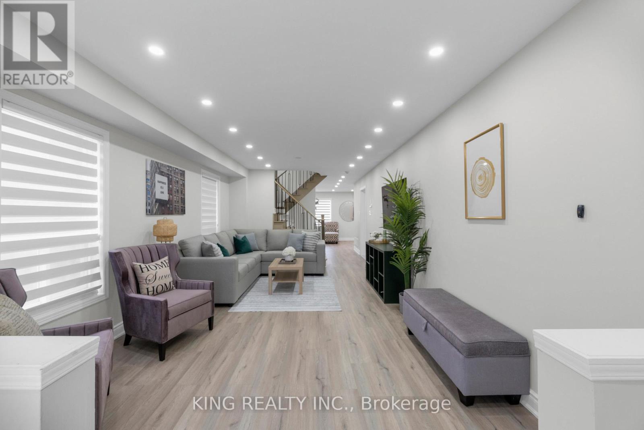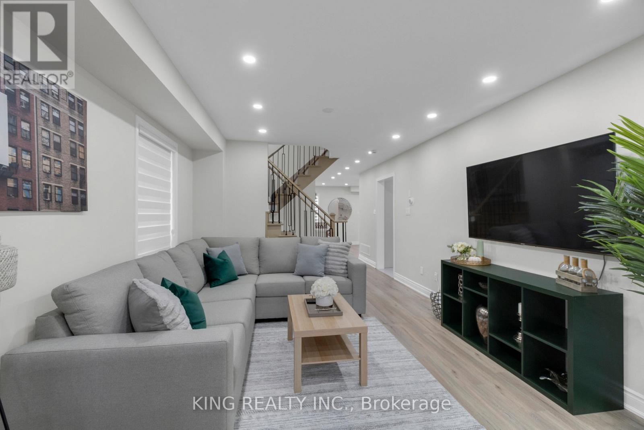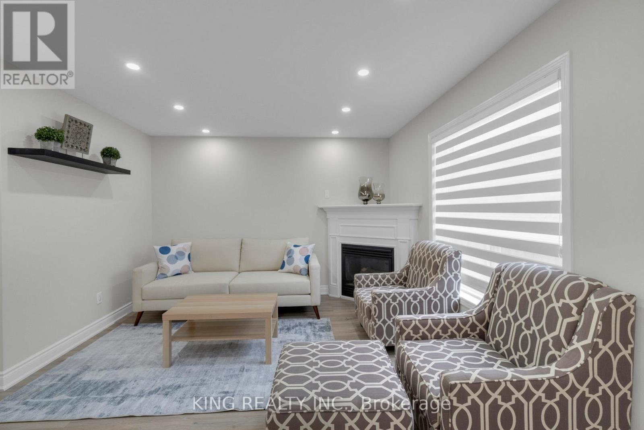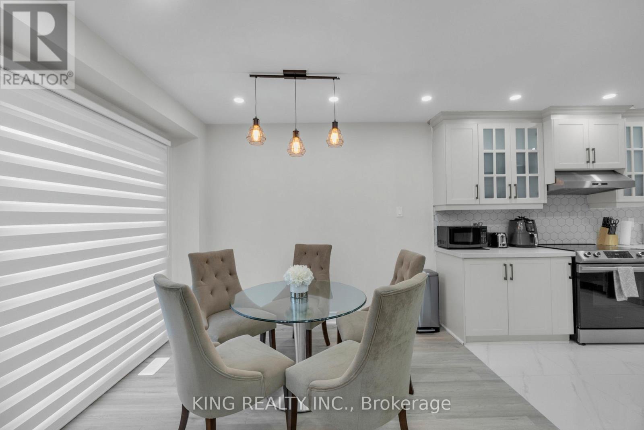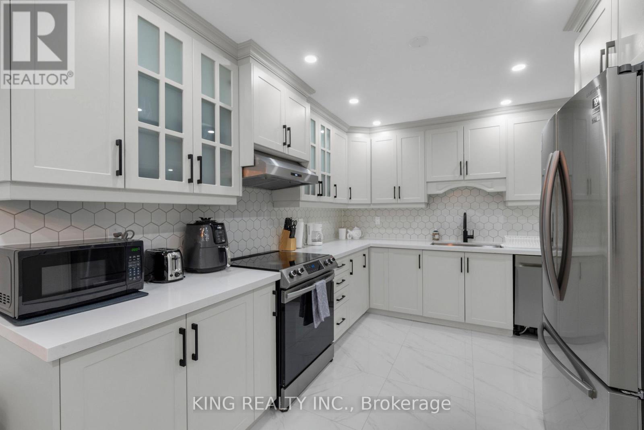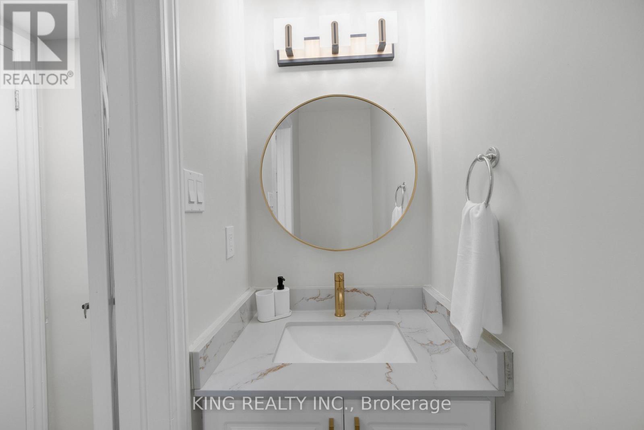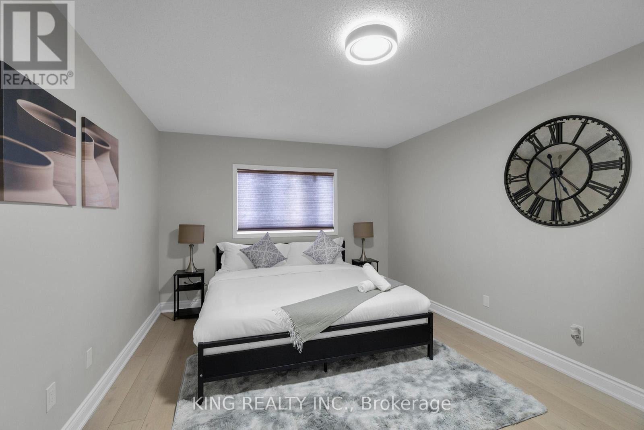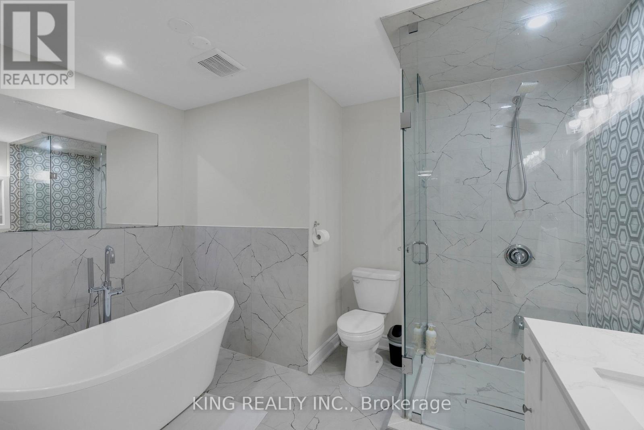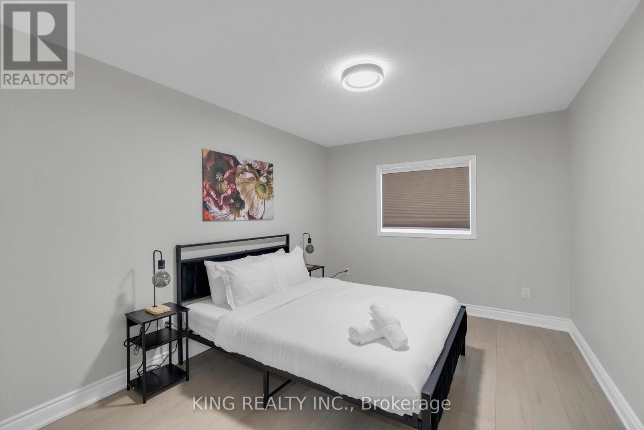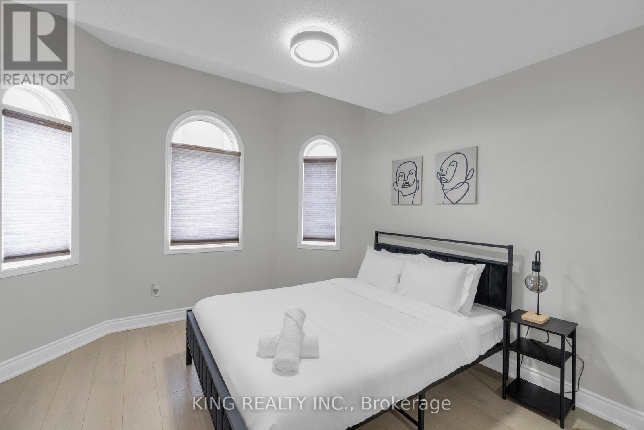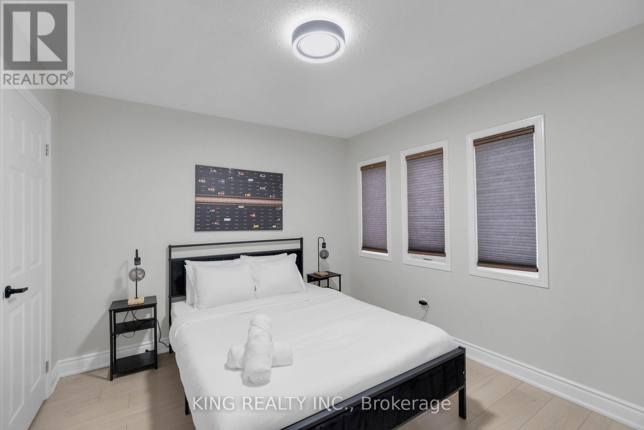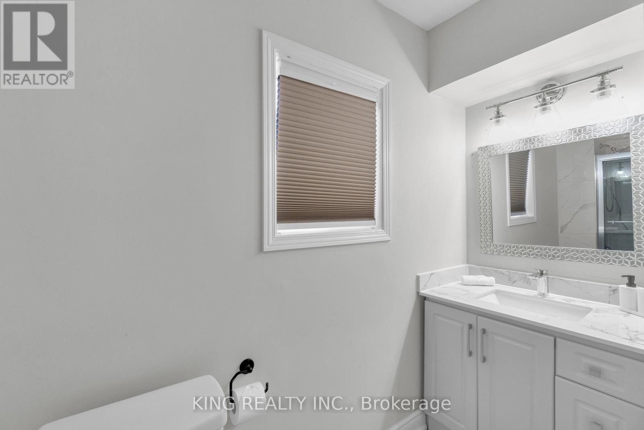21 Irene Crescent Brampton, Ontario L7A 2V3
4 Bedroom
3 Bathroom
1500 - 2000 sqft
Fireplace
Central Air Conditioning
Forced Air
$3,400 Monthly
Fully furnished - just move in! No need to buy furniture, cookware, or décor - everything's ready. Bright 4-bdrm, 3-bath detached in prime Sandalwood/Chinguacousy area. Steps to schools, plaza with grocery & daily essentials, and close to transit. Spacious main floor with full kitchen, separate laundry, and 2-car parking. Basement rented separately. (id:60365)
Property Details
| MLS® Number | W12522918 |
| Property Type | Single Family |
| Community Name | Fletcher's Meadow |
| ParkingSpaceTotal | 2 |
Building
| BathroomTotal | 3 |
| BedroomsAboveGround | 4 |
| BedroomsTotal | 4 |
| Appliances | All |
| BasementFeatures | Separate Entrance |
| BasementType | N/a |
| ConstructionStyleAttachment | Detached |
| CoolingType | Central Air Conditioning |
| ExteriorFinish | Brick |
| FireplacePresent | Yes |
| FlooringType | Wood, Ceramic, Carpeted |
| FoundationType | Brick |
| HalfBathTotal | 1 |
| HeatingFuel | Natural Gas |
| HeatingType | Forced Air |
| StoriesTotal | 2 |
| SizeInterior | 1500 - 2000 Sqft |
| Type | House |
| UtilityWater | Municipal Water |
Parking
| Attached Garage | |
| Garage |
Land
| Acreage | No |
| Sewer | Sanitary Sewer |
| SizeDepth | 88 Ft ,7 In |
| SizeFrontage | 29 Ft ,1 In |
| SizeIrregular | 29.1 X 88.6 Ft |
| SizeTotalText | 29.1 X 88.6 Ft |
Rooms
| Level | Type | Length | Width | Dimensions |
|---|---|---|---|---|
| Second Level | Primary Bedroom | 20.57 m | 11.58 m | 20.57 m x 11.58 m |
| Second Level | Bedroom 2 | 15.28 m | 10.17 m | 15.28 m x 10.17 m |
| Second Level | Bedroom 3 | 12.14 m | 11.71 m | 12.14 m x 11.71 m |
| Second Level | Bedroom 4 | 11.84 m | 9.97 m | 11.84 m x 9.97 m |
| Main Level | Living Room | 20.14 m | 11.81 m | 20.14 m x 11.81 m |
| Main Level | Dining Room | 20.14 m | 11.81 m | 20.14 m x 11.81 m |
| Main Level | Kitchen | 11.38 m | 10.17 m | 11.38 m x 10.17 m |
| Main Level | Family Room | 14.92 m | 11.58 m | 14.92 m x 11.58 m |
Kamal Purba
Salesperson
King Realty Inc.
59 First Gulf Blvd #2
Brampton, Ontario L6W 4T8
59 First Gulf Blvd #2
Brampton, Ontario L6W 4T8

