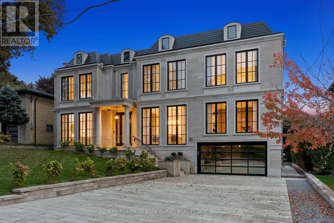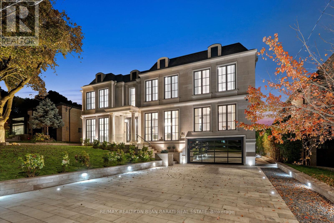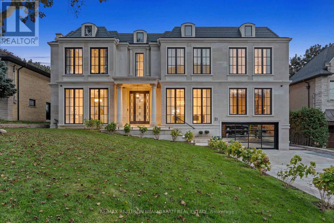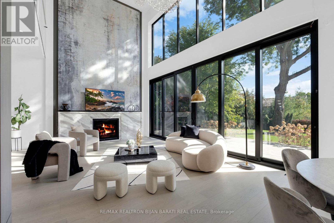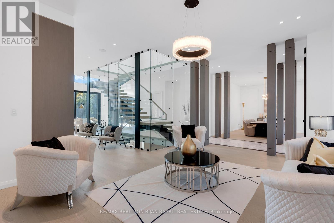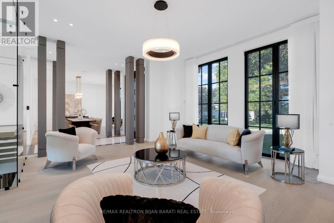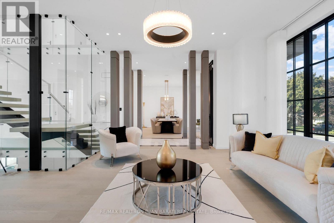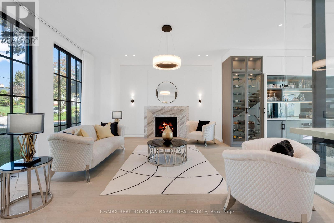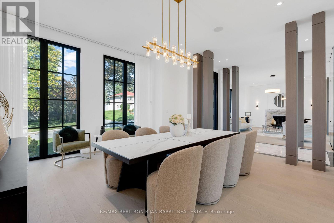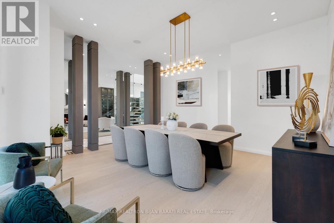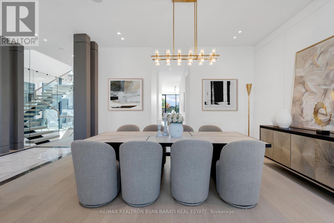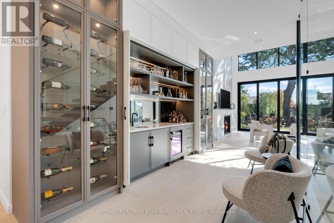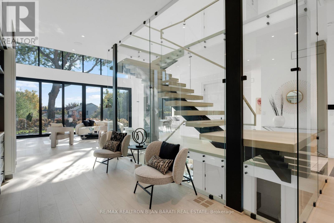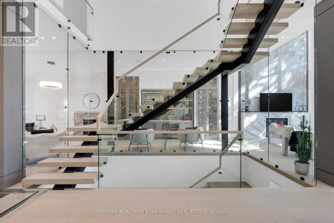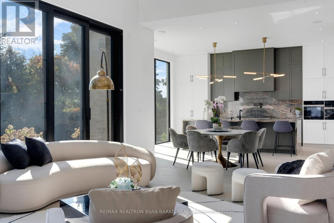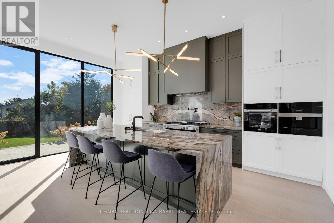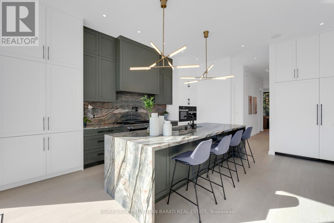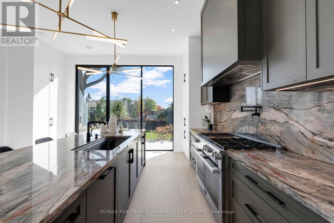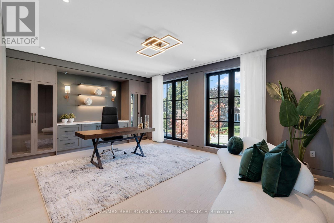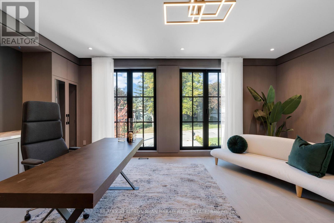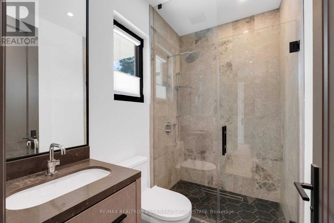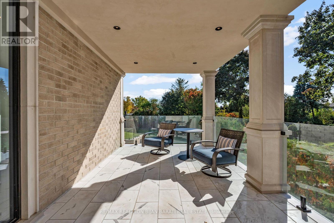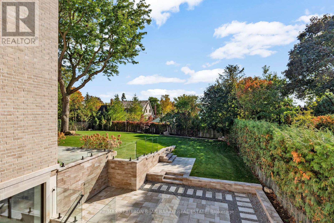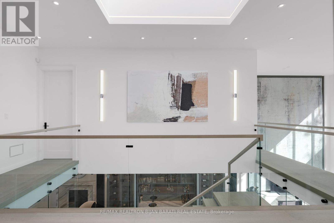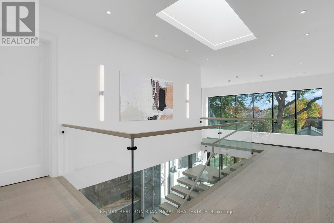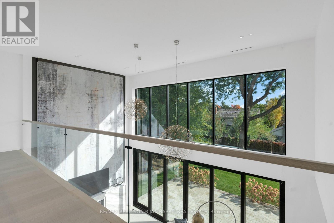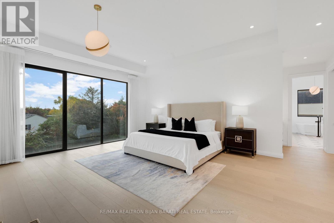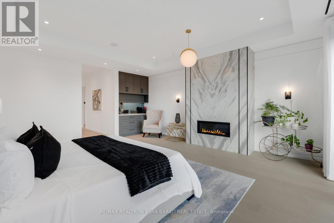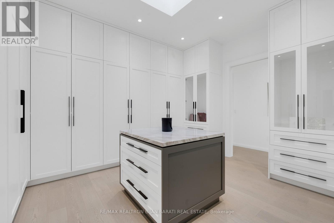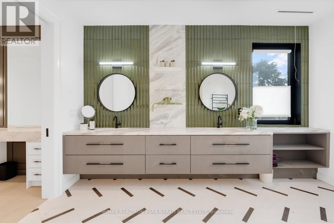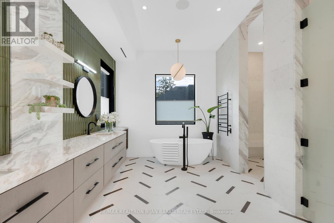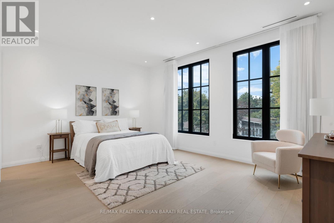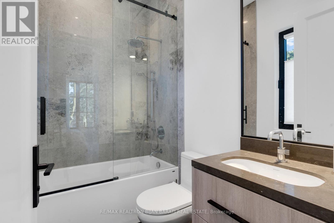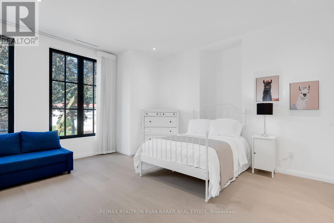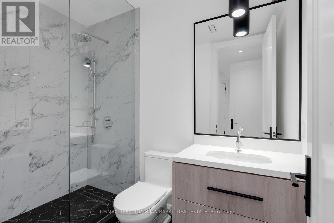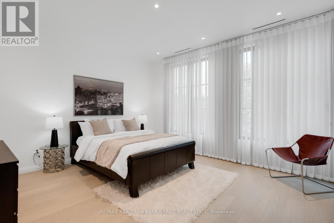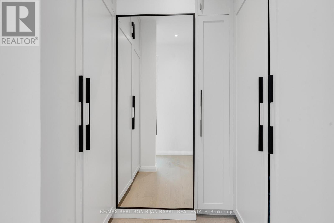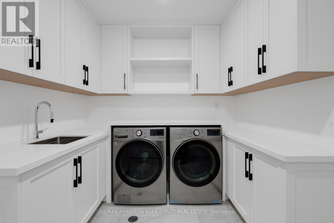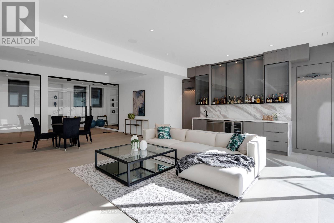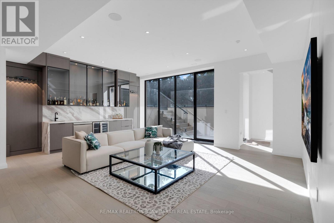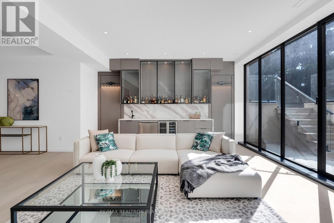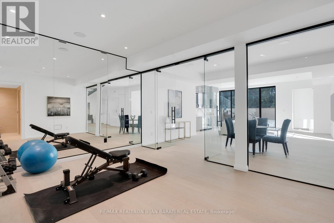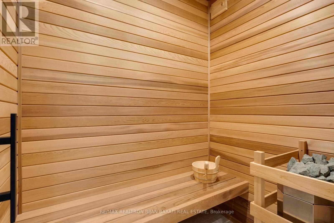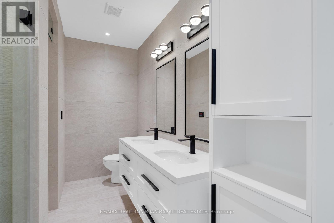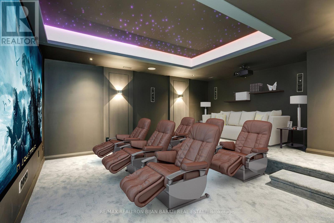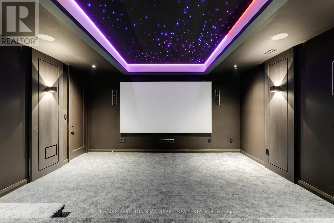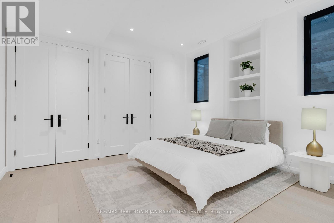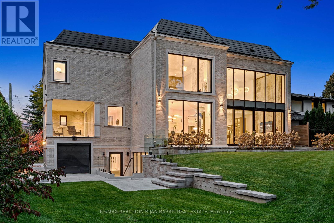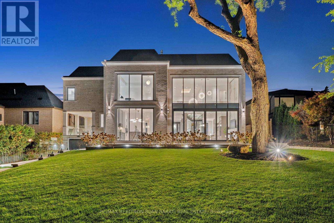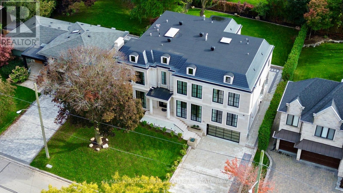21 Idleswift Drive Vaughan, Ontario L4J 1K9
$6,250,000
This Newly Completed Masterpiece Situated On A Fantastic Southern Lot (80' X 162') In Prestigious Thornhill Neighbourhood! It Features: ~ 8,500 Sq. Ft. of Refined Living Space (5,784 S.F(Main & 2nd) + 2,697.50 S.F(Bsmnt)), Stately Cut Limestone Facade, A Simulated Slate Roof, Combining Timeless Elegance With Sophisticated Modern Interior Design, Reflecting A Seamless Blend of Luxury & Functionality. Soaring Ceiling Height >> Main Flr: 11', Family Rm: 22', 2nd Flr&Bsmnt Rec: 10'! Stunning Open Concept Layout With Unique Architectural Design, Imported Custom Aluminium Windows With Superior Performance, Wide Engineered Hardwood Flr, An Exceptional Main Staircase with Metal Beam & Columns& Marvellous Tempered Glass Railing! A Formal Large Living Rm Flowing Into A Bright Exciting Lounge Connected to A 2-Storey Family Rm with Huge Windows, Breakfast Area& Chef-Inspired Kitchen with Top-Tier Appliances, Pantry, Natural Stone Countertops&Backsplash, Generously Sized Island, Walk-Out To A Huge Interlocked Terrace & A Lovely Private Backyard. A Spacious Office/Library Located between Main & 2nd Floor with Own Ensuite, Separate Entrance through a 2nd Staircase Connected to A Private 3 Season Balcony, Walk-Out Basement & Garages! The Second Floor Hosts a Serene Primary Suite with A Bar, Gas Fireplace, Spa-Inspired 7-Pc Ensuite, Expansive Boudoir Walk-In Closets with Central Island& Skylight Above, Alongside Grand Hallway Overlooks Backyard! 3 Additional Large Bedrms Each with Their Own Ensuite & Walk-In Closet! Intricate Millwork! Heated Driveway, Landing &Steps! The Lower Level Designed for Ultimate Enjoyment Featuring a Spacious Recreation Area with Wet Bar, W/O to Mudroom, Access to Side Balcony &Large Backyard Patio, Theatre Rm with Equipment, A Gym, Dry Sauna & 3-Pc Ensuite, Nanny Room with 4-Pc Ensuite, Large Finished Cold Room, 3-Car Garage (2 Plus One Tandem)! 2 Laundry Rooms(One In 2nd Flr& One in Bsmnt)! Elevator Serving All 3 Levels. A Smart Home (id:60365)
Property Details
| MLS® Number | N12476583 |
| Property Type | Single Family |
| Community Name | Uplands |
| Features | Lighting, Sump Pump, Sauna |
| ParkingSpaceTotal | 9 |
| Structure | Deck, Patio(s), Porch |
Building
| BathroomTotal | 9 |
| BedroomsAboveGround | 4 |
| BedroomsBelowGround | 2 |
| BedroomsTotal | 6 |
| Appliances | Central Vacuum, Blinds, Dishwasher, Dryer, Freezer, Home Theatre, Intercom, Microwave, Oven, Hood Fan, Sauna, Stove, Washer, Wine Fridge, Refrigerator |
| BasementDevelopment | Finished |
| BasementFeatures | Walk Out |
| BasementType | N/a (finished) |
| ConstructionStyleAttachment | Detached |
| CoolingType | Central Air Conditioning |
| ExteriorFinish | Brick, Stone |
| FireplacePresent | Yes |
| FireplaceTotal | 3 |
| FlooringType | Hardwood |
| FoundationType | Poured Concrete |
| HalfBathTotal | 2 |
| HeatingFuel | Natural Gas |
| HeatingType | Forced Air |
| StoriesTotal | 2 |
| SizeInterior | 5000 - 100000 Sqft |
| Type | House |
| UtilityWater | Municipal Water |
Parking
| Garage |
Land
| Acreage | No |
| LandscapeFeatures | Lawn Sprinkler |
| Sewer | Sanitary Sewer |
| SizeDepth | 161 Ft ,10 In |
| SizeFrontage | 80 Ft |
| SizeIrregular | 80 X 161.9 Ft |
| SizeTotalText | 80 X 161.9 Ft |
Rooms
| Level | Type | Length | Width | Dimensions |
|---|---|---|---|---|
| Second Level | Primary Bedroom | 6.08 m | 5.27 m | 6.08 m x 5.27 m |
| Second Level | Bedroom 2 | 5.49 m | 4.25 m | 5.49 m x 4.25 m |
| Second Level | Bedroom 3 | 4.63 m | 4.45 m | 4.63 m x 4.45 m |
| Second Level | Bedroom 4 | 5.25 m | 5.05 m | 5.25 m x 5.05 m |
| Basement | Recreational, Games Room | 8.4 m | 6.29 m | 8.4 m x 6.29 m |
| Basement | Exercise Room | 4.98 m | 3.95 m | 4.98 m x 3.95 m |
| Basement | Media | 5.85 m | 5.03 m | 5.85 m x 5.03 m |
| Basement | Bedroom 5 | 4.25 m | 3.96 m | 4.25 m x 3.96 m |
| Main Level | Living Room | 6.46 m | 4.98 m | 6.46 m x 4.98 m |
| Main Level | Dining Room | 5.33 m | 5.08 m | 5.33 m x 5.08 m |
| Main Level | Family Room | 5.32 m | 5.22 m | 5.32 m x 5.22 m |
| Main Level | Kitchen | 6.04 m | 5.88 m | 6.04 m x 5.88 m |
| Main Level | Sitting Room | 5.09 m | 2.9 m | 5.09 m x 2.9 m |
| In Between | Library | 5.98 m | 4.22 m | 5.98 m x 4.22 m |
https://www.realtor.ca/real-estate/29020667/21-idleswift-drive-vaughan-uplands-uplands
Bijan Barati
Broker of Record
183 Willowdale Ave #11
Toronto, Ontario M2N 4Y9

