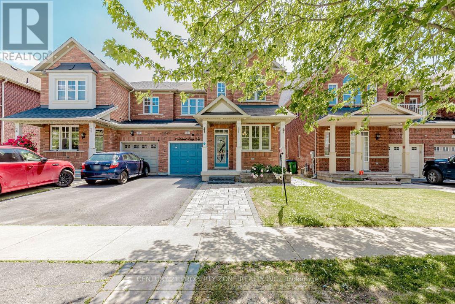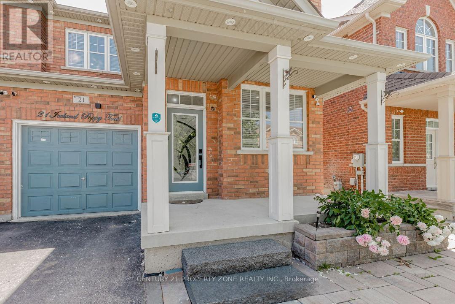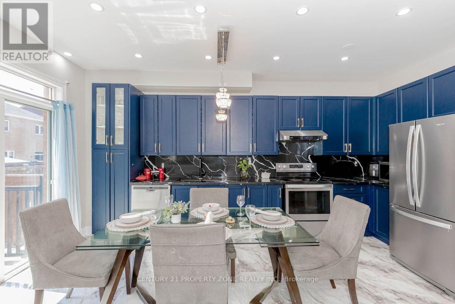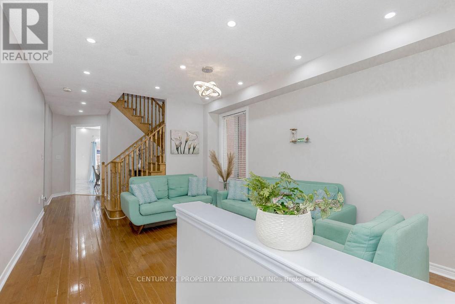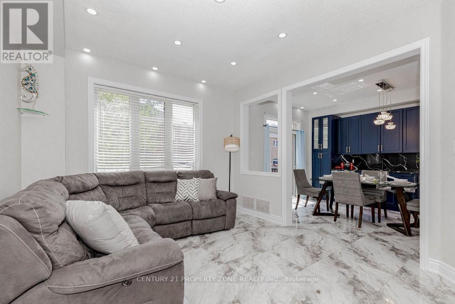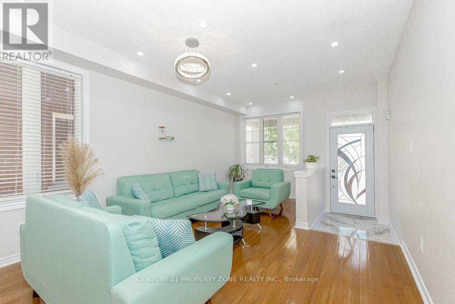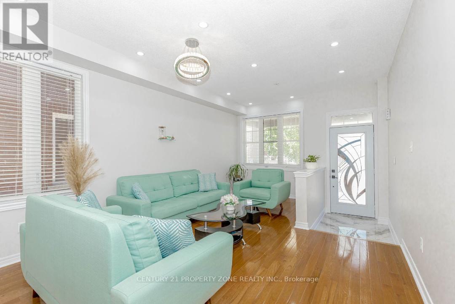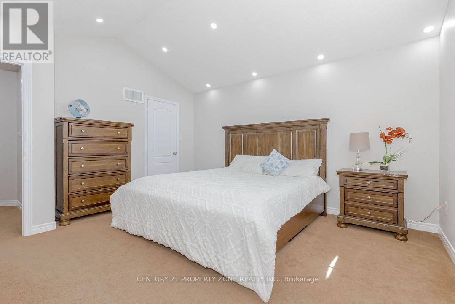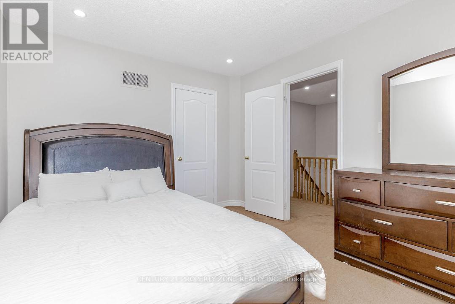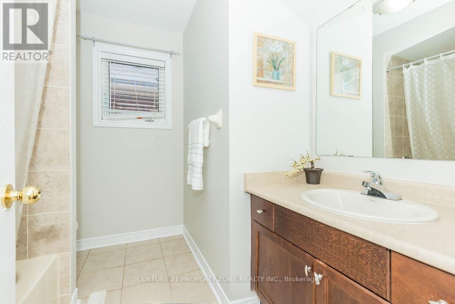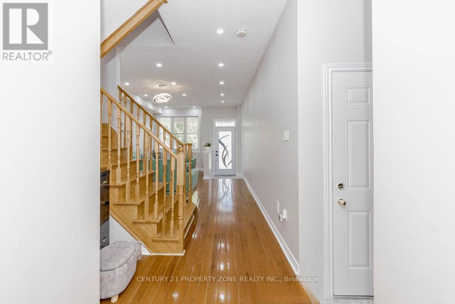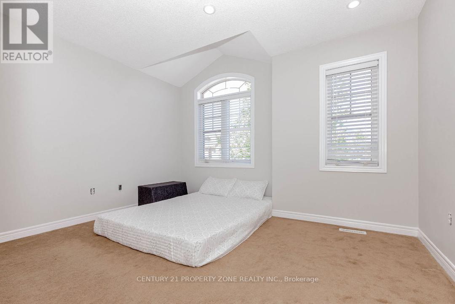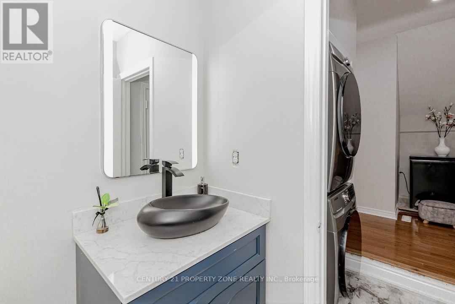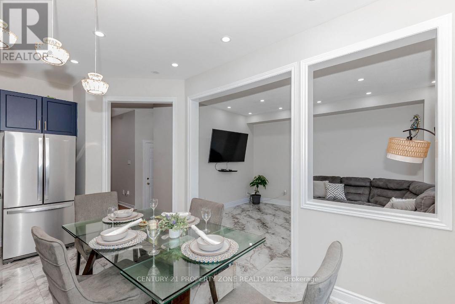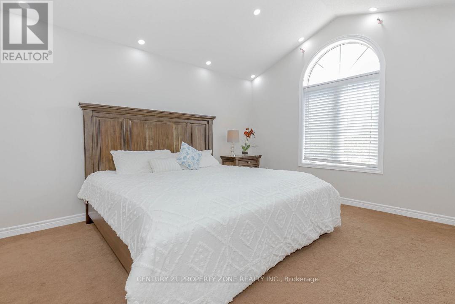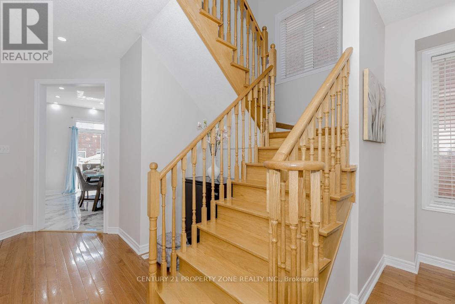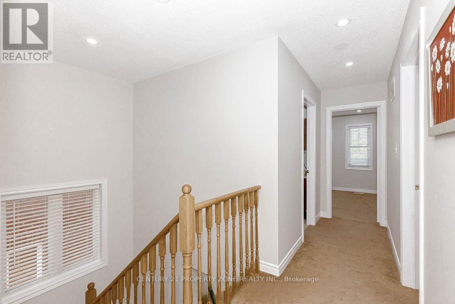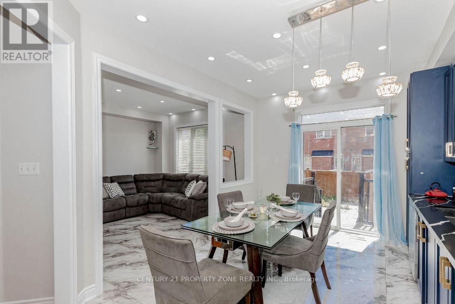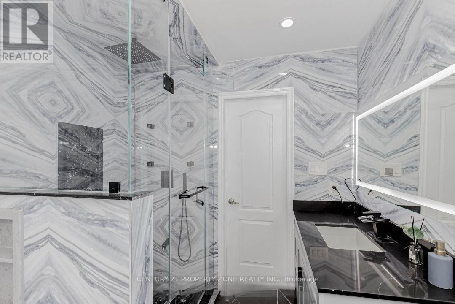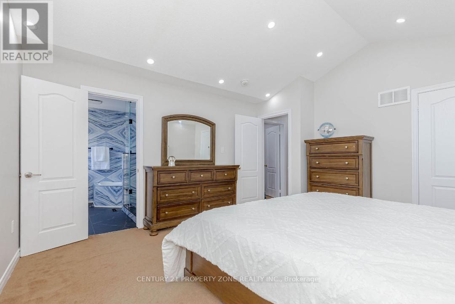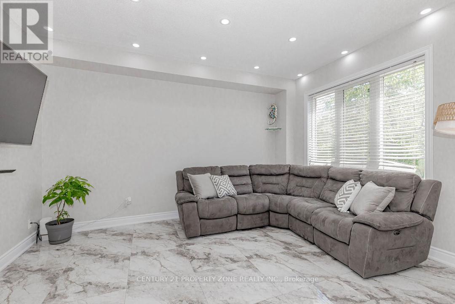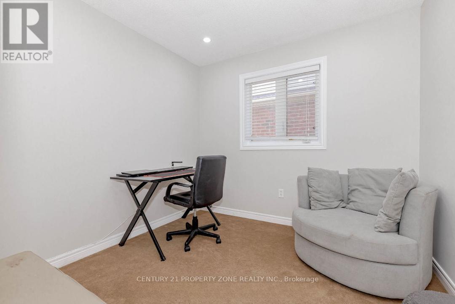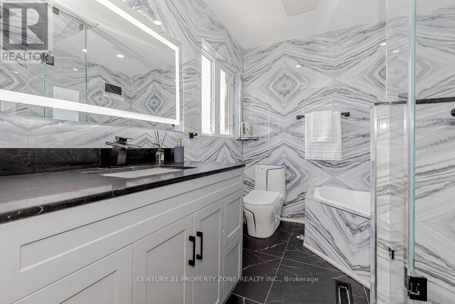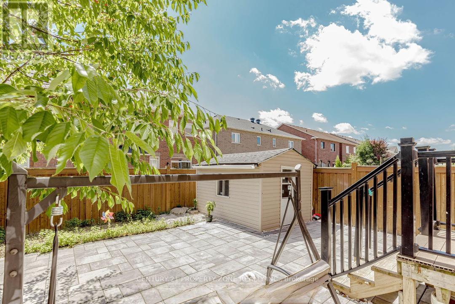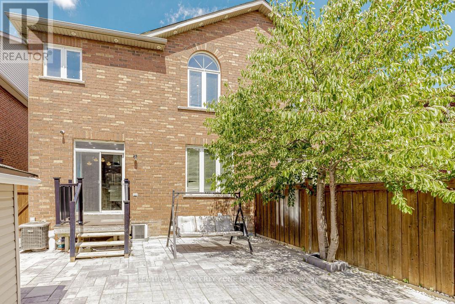21 Iceland Poppy Trail Brampton, Ontario L7A 0M9
$3,199 Monthly
Welcome to Luxurious Fully Renovated Semi Detached house in Brampton! This beautifullymaintained 4-bedroom, 3-washroom semi-detached home features a bright open-concept layout witha modern kitchen, spacious separate living and separate dining area, and walk-out to anice-sized backyard - perfect for family time or entertaining. Located within walking distanceto top-rated schools, parks, and the community centre, and just minutes to shopping, transit,and major highways for easy access to surrounding cities. Basement not included. Ideal forfamilies or professionals seeking comfort and convenience! 3 parking for upstarirs, 1 parking for the Bsmt. (id:60365)
Property Details
| MLS® Number | W12541134 |
| Property Type | Single Family |
| Community Name | Northwest Sandalwood Parkway |
| ParkingSpaceTotal | 4 |
Building
| BathroomTotal | 3 |
| BedroomsAboveGround | 4 |
| BedroomsTotal | 4 |
| Appliances | Dishwasher, Dryer, Garage Door Opener, Stove, Washer, Window Coverings, Refrigerator |
| BasementDevelopment | Unfinished |
| BasementType | N/a (unfinished) |
| ConstructionStyleAttachment | Semi-detached |
| CoolingType | None |
| ExteriorFinish | Brick |
| FlooringType | Hardwood, Ceramic |
| FoundationType | Block |
| HalfBathTotal | 1 |
| HeatingFuel | Natural Gas |
| HeatingType | Forced Air |
| StoriesTotal | 2 |
| SizeInterior | 1500 - 2000 Sqft |
| Type | House |
| UtilityWater | Municipal Water |
Parking
| Attached Garage | |
| Garage |
Land
| Acreage | No |
| Sewer | Sanitary Sewer |
| SizeDepth | 88 Ft ,8 In |
| SizeFrontage | 28 Ft ,1 In |
| SizeIrregular | 28.1 X 88.7 Ft |
| SizeTotalText | 28.1 X 88.7 Ft |
Rooms
| Level | Type | Length | Width | Dimensions |
|---|---|---|---|---|
| Second Level | Primary Bedroom | 4.52 m | 3.88 m | 4.52 m x 3.88 m |
| Second Level | Bedroom 2 | 3.8 m | 2.72 m | 3.8 m x 2.72 m |
| Second Level | Bedroom 2 | 3.8 m | 2.72 m | 3.8 m x 2.72 m |
| Second Level | Bedroom 4 | 2.8 m | 2.72 m | 2.8 m x 2.72 m |
| Main Level | Living Room | 5.88 m | 3.78 m | 5.88 m x 3.78 m |
| Main Level | Dining Room | 5.38 m | 3.28 m | 5.38 m x 3.28 m |
| Main Level | Kitchen | 5.38 m | 3.28 m | 5.38 m x 3.28 m |
| Main Level | Family Room | 4.28 m | 3.46 m | 4.28 m x 3.46 m |
Vineet Arora
Salesperson
8975 Mcclaughlin Rd #6
Brampton, Ontario L6Y 0Z6

