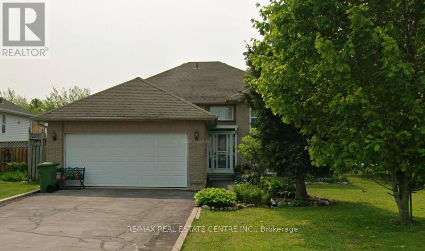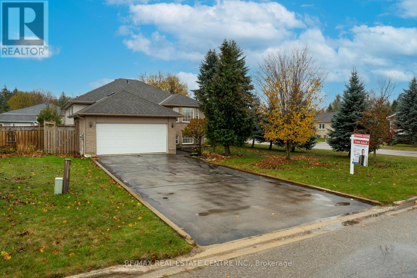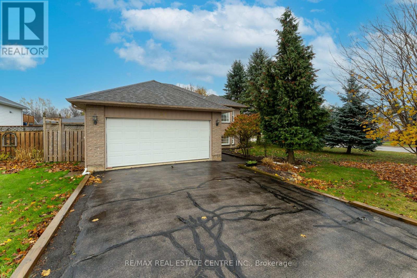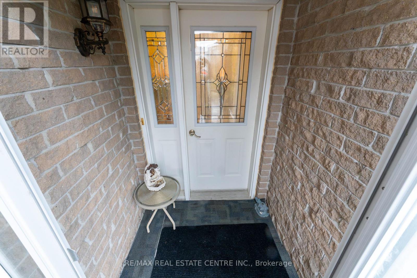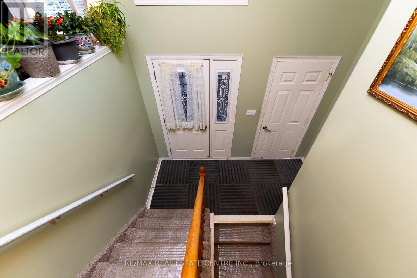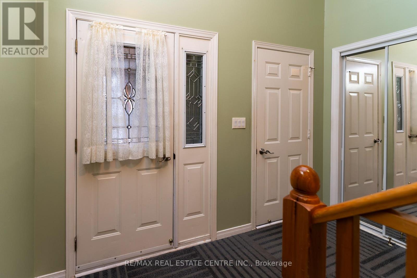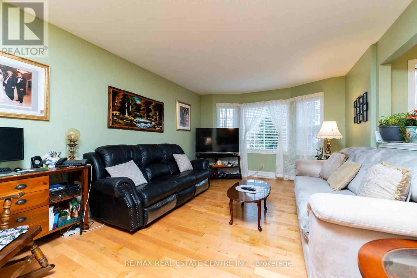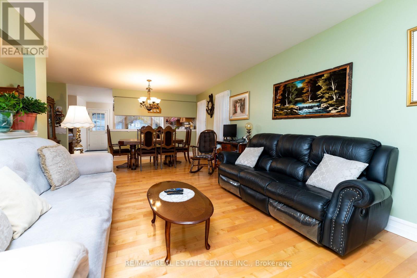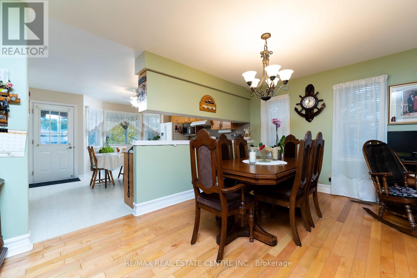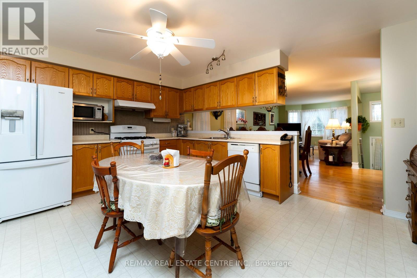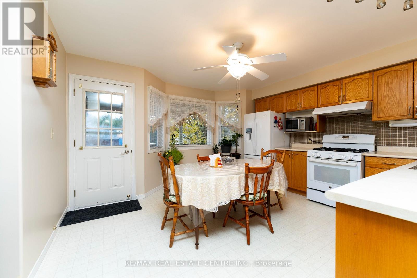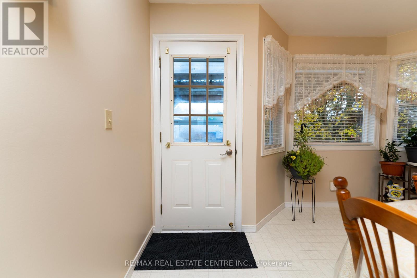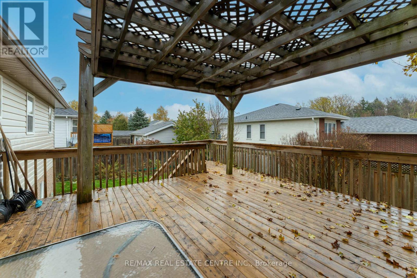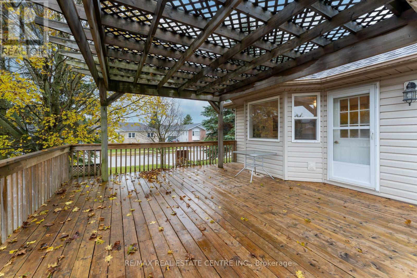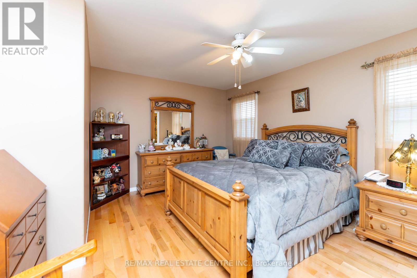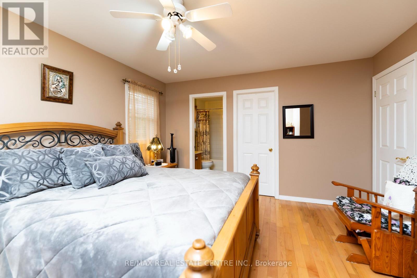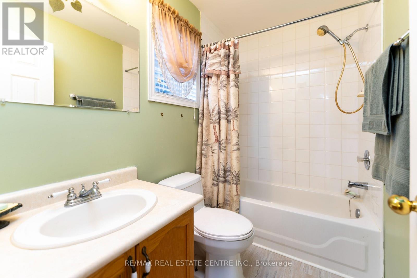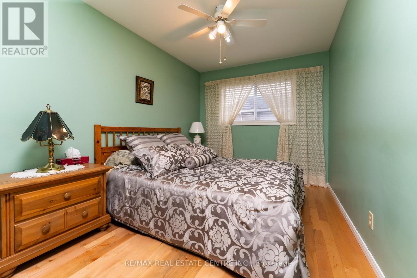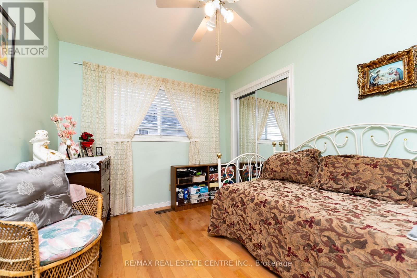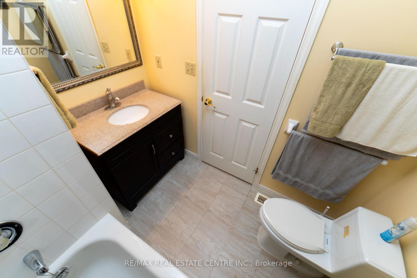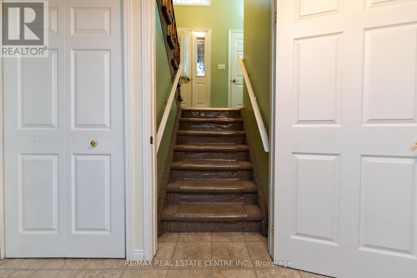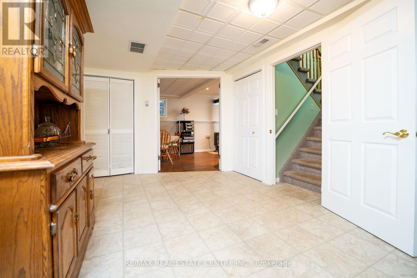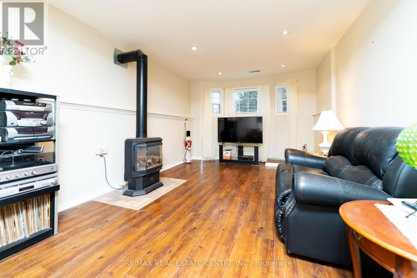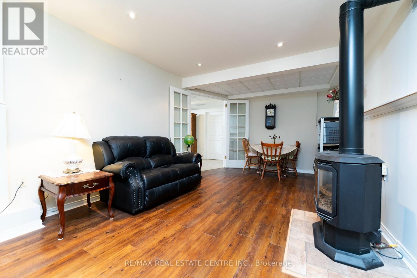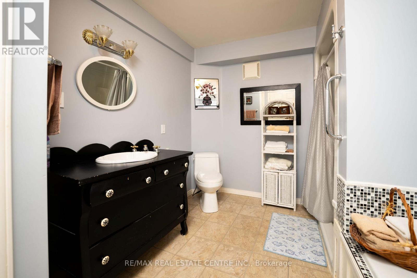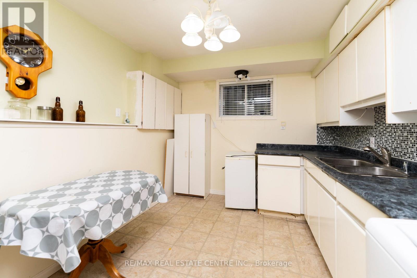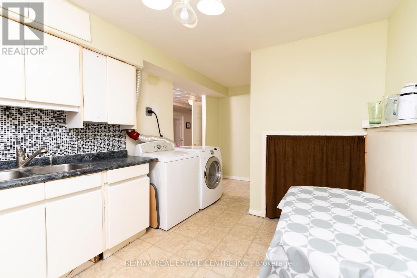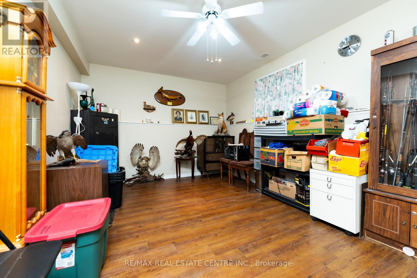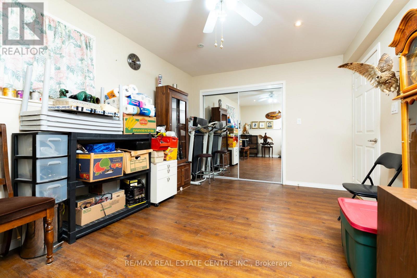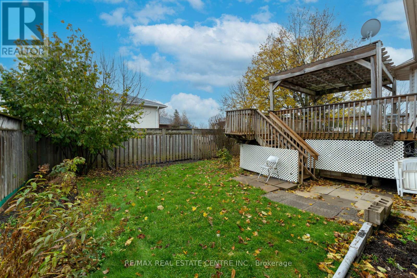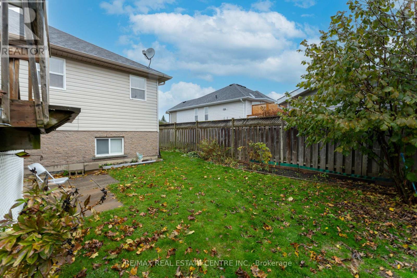21 Highpoint Street Southgate, Ontario N0C 1B0
$596,000
Welcome to 21 Highpoint Street, Dundalk. A Spacious Raised Bungalow with In-Law Suite Potential Welcome to 21 Highpoint Street - a beautifully maintained raised bungalow on a desirable corner lot in the heart of Dundalk. This home combines classic comfort with modern convenience with 3 + 2 bedrooms, 2+1 bathrooms, and 1+ 1 kitchen, offering versatile living spaces perfect for families, multi-generational living, or hosting guests. Step inside to find gleaming hardwood floors throughout and a bright, open layout. The formal dining room is ideal for family meals and entertaining, while the kitchen features stunning oak cupboards, with miles of countertop prep space. A walkout from the kitchen leads to a grand 18 x 21 ft. deck, perfect for summer gatherings and outdoor dining. The primary suite offers a walk-in closet and a 3-piece ensuite bathroom. with a granite countertop, The finished lower level expands the living space with a gas fireplace in the cozy rec room, two additional bedrooms, a kitchenette, jacuzzi tub, and walk-in shower for a touch of everyday luxury. All with egress windows - ideal for a potential in-law or nanny suite. Additional features include: Walkout to a 2-car garage Large windows providing natural light throughout New rental furnace for peace of mind This is a versatile, move-in-ready home offering space, style, and possibilities - all within a growing family-friendly community. (id:60365)
Property Details
| MLS® Number | X12521834 |
| Property Type | Single Family |
| Community Name | Southgate |
| AmenitiesNearBy | Golf Nearby, Hospital, Park |
| EquipmentType | Water Heater - Gas, Water Heater, Furnace |
| Features | Cul-de-sac, Flat Site, Carpet Free, In-law Suite |
| ParkingSpaceTotal | 6 |
| RentalEquipmentType | Water Heater - Gas, Water Heater, Furnace |
| Structure | Deck |
Building
| BathroomTotal | 3 |
| BedroomsAboveGround | 3 |
| BedroomsBelowGround | 2 |
| BedroomsTotal | 5 |
| Age | 16 To 30 Years |
| Amenities | Canopy, Fireplace(s) |
| Appliances | Garage Door Opener Remote(s), Central Vacuum, Water Meter, All, Blinds, Window Coverings |
| ArchitecturalStyle | Raised Bungalow |
| BasementDevelopment | Finished |
| BasementType | Full (finished) |
| ConstructionStyleAttachment | Detached |
| CoolingType | Central Air Conditioning |
| ExteriorFinish | Brick |
| FireplacePresent | Yes |
| FireplaceTotal | 1 |
| FireplaceType | Free Standing Metal |
| FoundationType | Poured Concrete |
| HeatingFuel | Natural Gas |
| HeatingType | Forced Air |
| StoriesTotal | 1 |
| SizeInterior | 1100 - 1500 Sqft |
| Type | House |
| UtilityWater | Municipal Water |
Parking
| Attached Garage | |
| Garage |
Land
| Acreage | No |
| FenceType | Fenced Yard |
| LandAmenities | Golf Nearby, Hospital, Park |
| Sewer | Sanitary Sewer |
| SizeDepth | 120 Ft |
| SizeFrontage | 69 Ft ,9 In |
| SizeIrregular | 69.8 X 120 Ft ; Corner Lot, Irregular Shape |
| SizeTotalText | 69.8 X 120 Ft ; Corner Lot, Irregular Shape|under 1/2 Acre |
Rooms
| Level | Type | Length | Width | Dimensions |
|---|---|---|---|---|
| Lower Level | Bathroom | 3.36 m | 2.64 m | 3.36 m x 2.64 m |
| Lower Level | Kitchen | 5.16 m | 2.85 m | 5.16 m x 2.85 m |
| Lower Level | Dining Room | 4.7 m | 2.92 m | 4.7 m x 2.92 m |
| Lower Level | Recreational, Games Room | 3.64 m | 6.35 m | 3.64 m x 6.35 m |
| Lower Level | Bedroom 4 | 3.44 m | 4.46 m | 3.44 m x 4.46 m |
| Lower Level | Bedroom 5 | 3.44 m | 4.52 m | 3.44 m x 4.52 m |
| Main Level | Kitchen | 4.56 m | 3.95 m | 4.56 m x 3.95 m |
| Main Level | Dining Room | 8.01 m | 4.75 m | 8.01 m x 4.75 m |
| Main Level | Bathroom | 2.01 m | 2.43 m | 2.01 m x 2.43 m |
| Main Level | Primary Bedroom | 4.34 m | 3.87 m | 4.34 m x 3.87 m |
| Main Level | Bathroom | 2.38 m | 1.52 m | 2.38 m x 1.52 m |
| Main Level | Bedroom 2 | 3.28 m | 2.7 m | 3.28 m x 2.7 m |
| Main Level | Bedroom 3 | 4.54 m | 2.63 m | 4.54 m x 2.63 m |
Utilities
| Cable | Installed |
| Electricity | Installed |
| Sewer | Installed |
https://www.realtor.ca/real-estate/29080678/21-highpoint-street-southgate-southgate
Ken Bennington
Salesperson
802 Main St East Unit 3
Shelburne, Ontario L9V 2Z5

