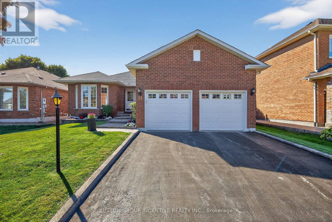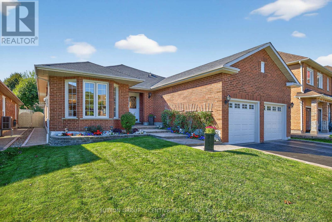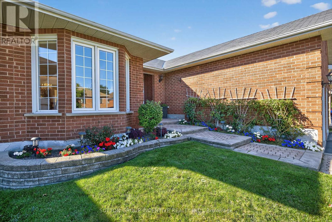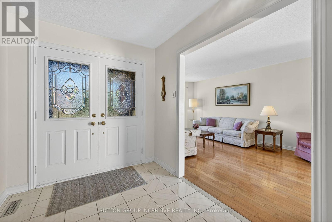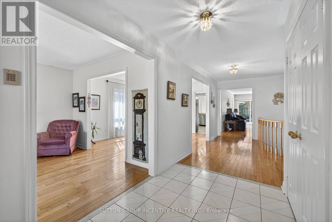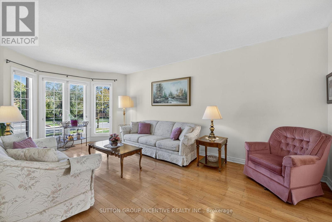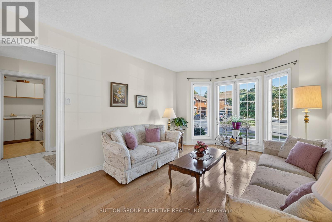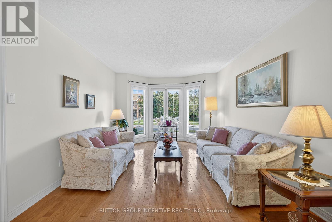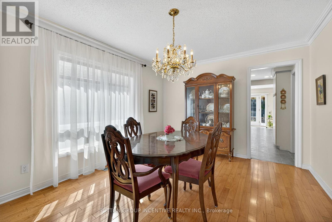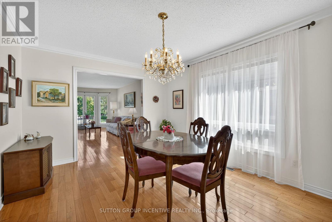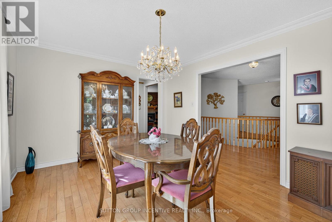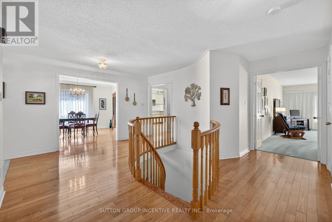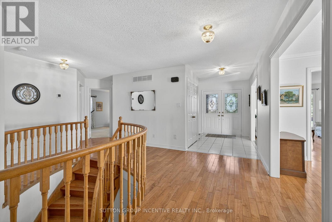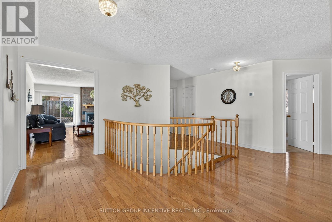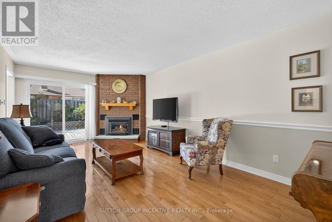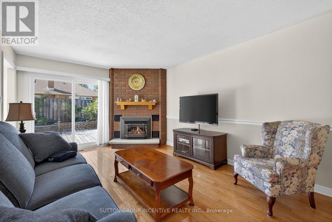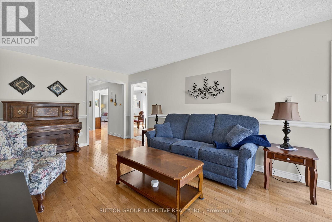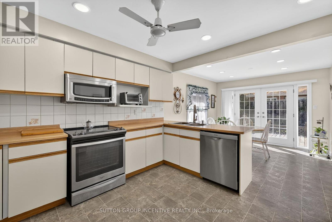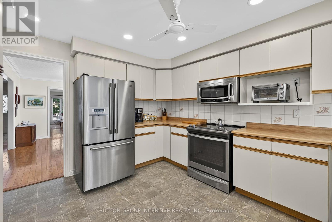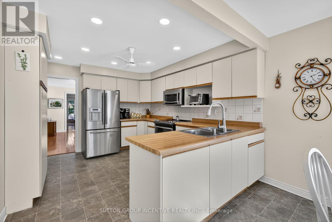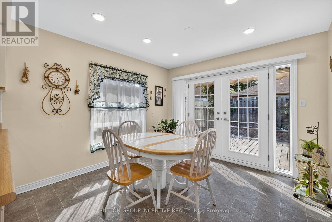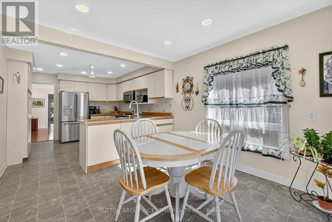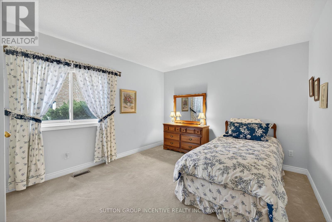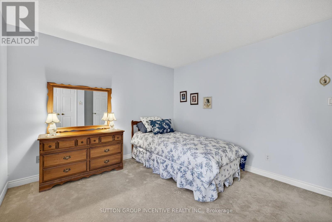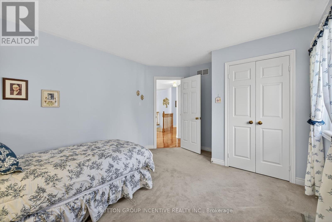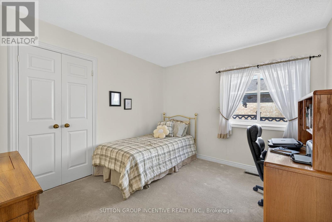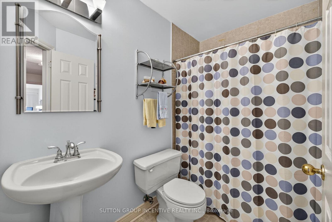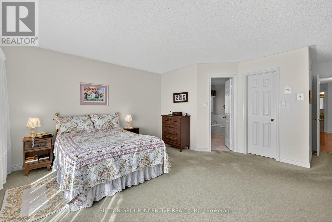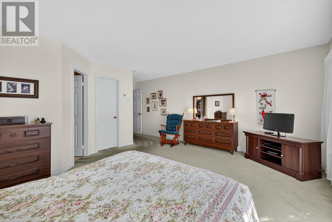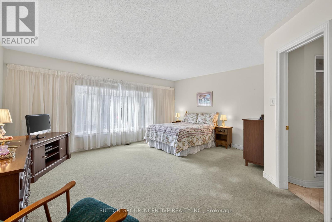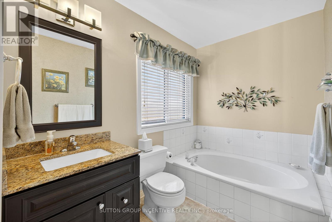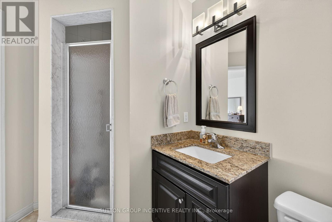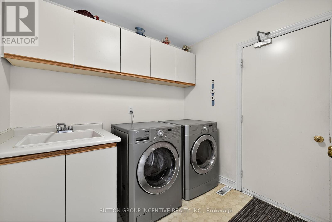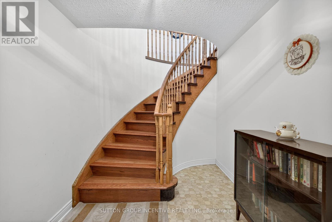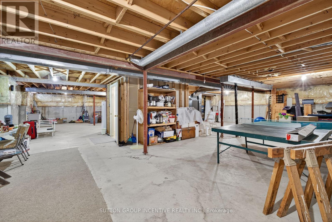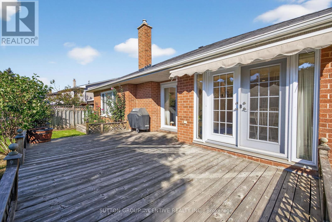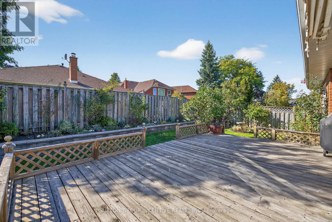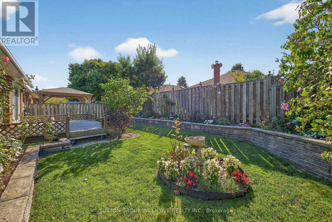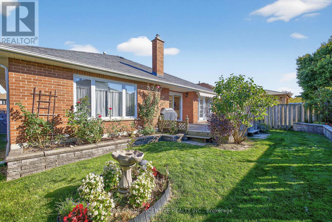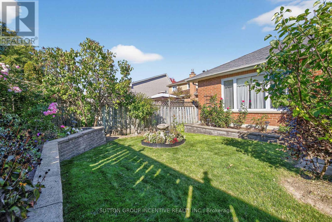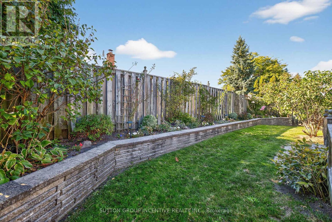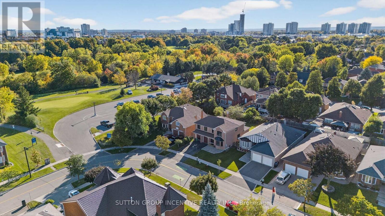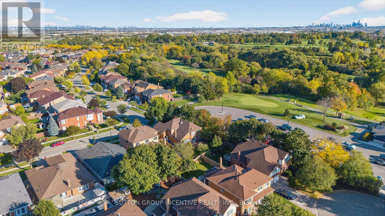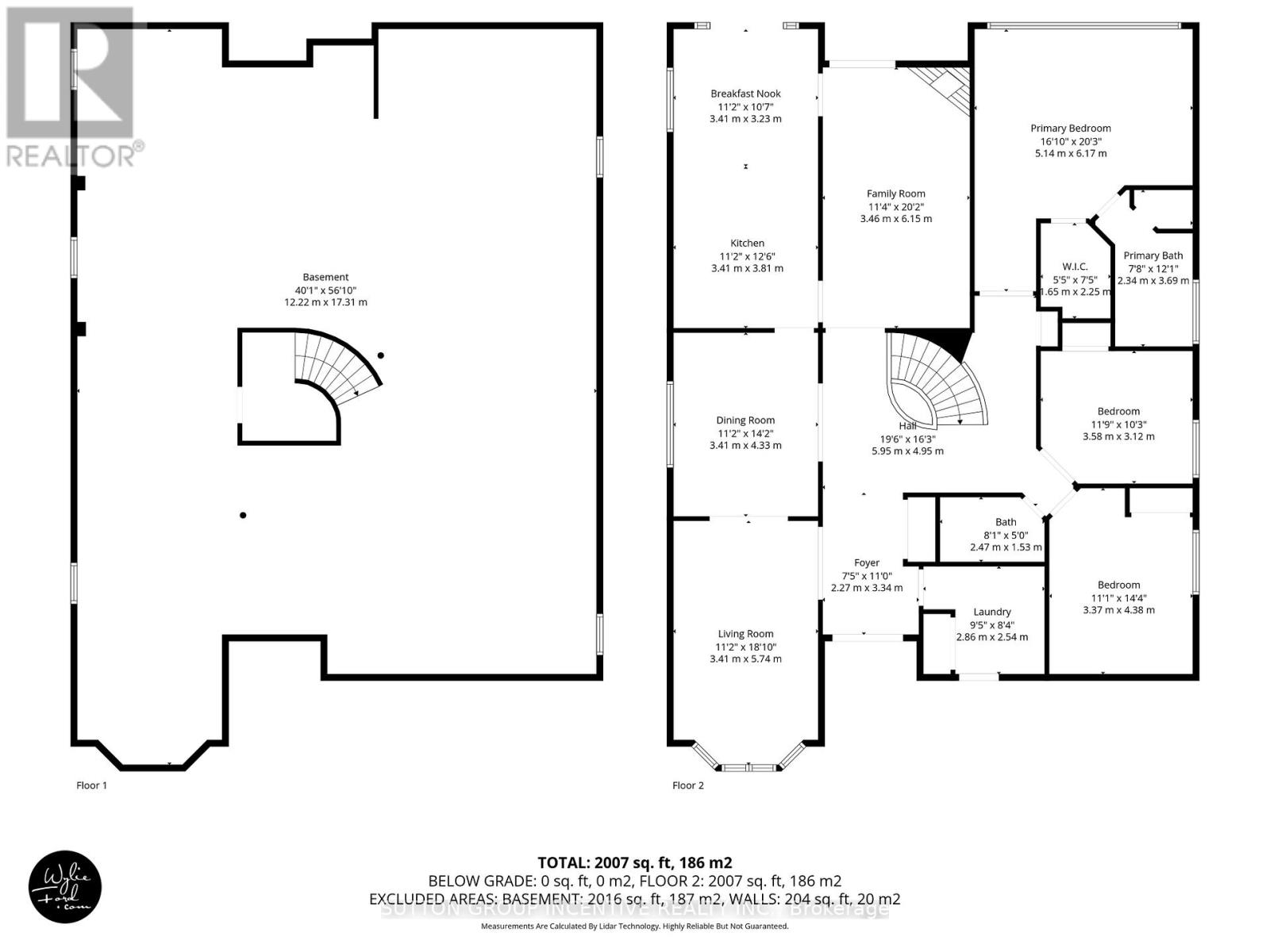3 Bedroom
2 Bathroom
2000 - 2500 sqft
Bungalow
Fireplace
Central Air Conditioning
Forced Air
Landscaped
$924,900
First Time Offered for Sale! Welcome to this charming 3-bedroom, 2-bathroom bungalow nestled in the highly desirable Fletchers Creek South community, offering direct access to the Brampton Golf Course. This beautifully maintained home combines timeless charm with modern comfort, providing the perfect setting for family living. A welcoming interlock walkway and front steps lead to the inviting porch and entryway. Inside, the home is bright and spacious, filled with natural light and featuring hardwood floors throughout. The eat-in kitchen boasts stainless steel appliances, ample cabinetry, and a walk-out to a beautifully landscaped backyard with a deck. Enjoy the comfort of a separate living and dining room, along with a cozy family room featuring a gas fireplace. The primary bedroom offers a walk-in closet and 4-piece ensuite, complemented by two additional bedrooms and a well-appointed main bath. Main floor laundry with direct access to the garage adds everyday convenience. Located just steps from Costco, shopping, schools, transit, parks, and all major amenities, with easy access to Highway 410. Recent Updates Include: Water Heater (Owned, 2023); AC (2023); Furnace (2018); Windows (2017); Central Vacuum (powerhead as is). Don't miss this rare opportunity to own a home in one of Brampton's most sought-after communities! (id:60365)
Property Details
|
MLS® Number
|
W12458106 |
|
Property Type
|
Single Family |
|
Community Name
|
Fletcher's Creek South |
|
AmenitiesNearBy
|
Golf Nearby, Park, Public Transit, Schools |
|
CommunityFeatures
|
Community Centre |
|
ParkingSpaceTotal
|
5 |
|
Structure
|
Deck, Porch |
Building
|
BathroomTotal
|
2 |
|
BedroomsAboveGround
|
3 |
|
BedroomsTotal
|
3 |
|
Age
|
31 To 50 Years |
|
Amenities
|
Fireplace(s) |
|
Appliances
|
Garage Door Opener Remote(s), Water Heater, Water Meter, Dishwasher, Dryer, Stove, Washer |
|
ArchitecturalStyle
|
Bungalow |
|
BasementDevelopment
|
Unfinished |
|
BasementType
|
Full (unfinished) |
|
ConstructionStyleAttachment
|
Detached |
|
CoolingType
|
Central Air Conditioning |
|
ExteriorFinish
|
Brick |
|
FireProtection
|
Smoke Detectors |
|
FireplacePresent
|
Yes |
|
FireplaceTotal
|
1 |
|
FlooringType
|
Hardwood, Carpeted |
|
FoundationType
|
Block |
|
HeatingFuel
|
Natural Gas |
|
HeatingType
|
Forced Air |
|
StoriesTotal
|
1 |
|
SizeInterior
|
2000 - 2500 Sqft |
|
Type
|
House |
|
UtilityWater
|
Municipal Water |
Parking
|
Attached Garage
|
|
|
Garage
|
|
|
Inside Entry
|
|
Land
|
Acreage
|
No |
|
FenceType
|
Fenced Yard |
|
LandAmenities
|
Golf Nearby, Park, Public Transit, Schools |
|
LandscapeFeatures
|
Landscaped |
|
Sewer
|
Sanitary Sewer |
|
SizeDepth
|
118 Ft ,1 In |
|
SizeFrontage
|
49 Ft ,10 In |
|
SizeIrregular
|
49.9 X 118.1 Ft |
|
SizeTotalText
|
49.9 X 118.1 Ft|under 1/2 Acre |
|
ZoningDescription
|
A |
Rooms
| Level |
Type |
Length |
Width |
Dimensions |
|
Main Level |
Living Room |
3.41 m |
5.74 m |
3.41 m x 5.74 m |
|
Main Level |
Bathroom |
2.34 m |
3.69 m |
2.34 m x 3.69 m |
|
Main Level |
Dining Room |
3.41 m |
4.33 m |
3.41 m x 4.33 m |
|
Main Level |
Family Room |
3.46 m |
6.15 m |
3.46 m x 6.15 m |
|
Main Level |
Kitchen |
3.41 m |
3.81 m |
3.41 m x 3.81 m |
|
Main Level |
Eating Area |
3.41 m |
3.23 m |
3.41 m x 3.23 m |
|
Main Level |
Primary Bedroom |
5.14 m |
6.17 m |
5.14 m x 6.17 m |
|
Main Level |
Bedroom 2 |
3.37 m |
4.38 m |
3.37 m x 4.38 m |
|
Main Level |
Bedroom 3 |
3.58 m |
3.12 m |
3.58 m x 3.12 m |
|
Main Level |
Bathroom |
2.47 m |
1.53 m |
2.47 m x 1.53 m |
|
Main Level |
Laundry Room |
2.86 m |
2.54 m |
2.86 m x 2.54 m |
https://www.realtor.ca/real-estate/28980514/21-hartford-trail-brampton-fletchers-creek-south-fletchers-creek-south

