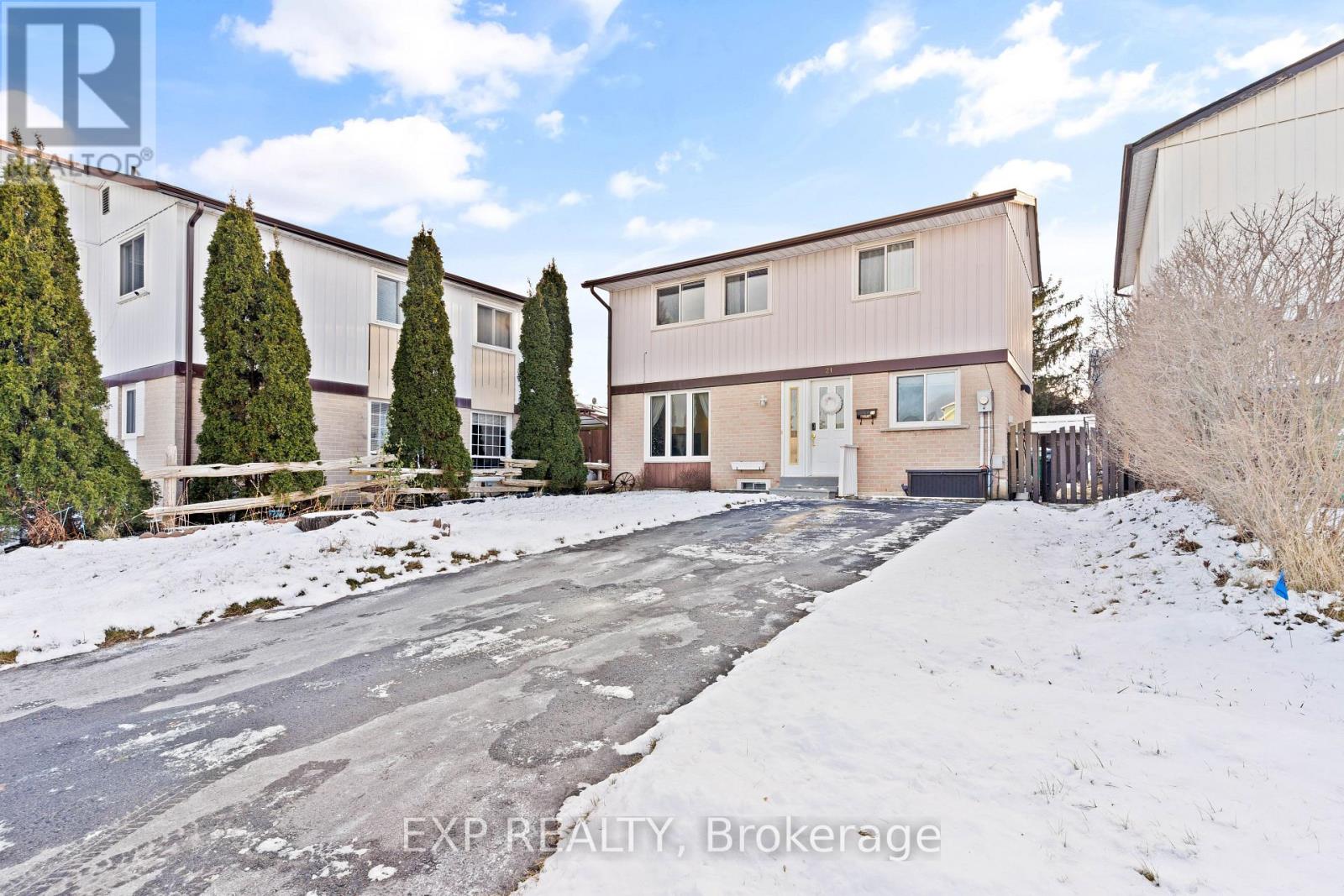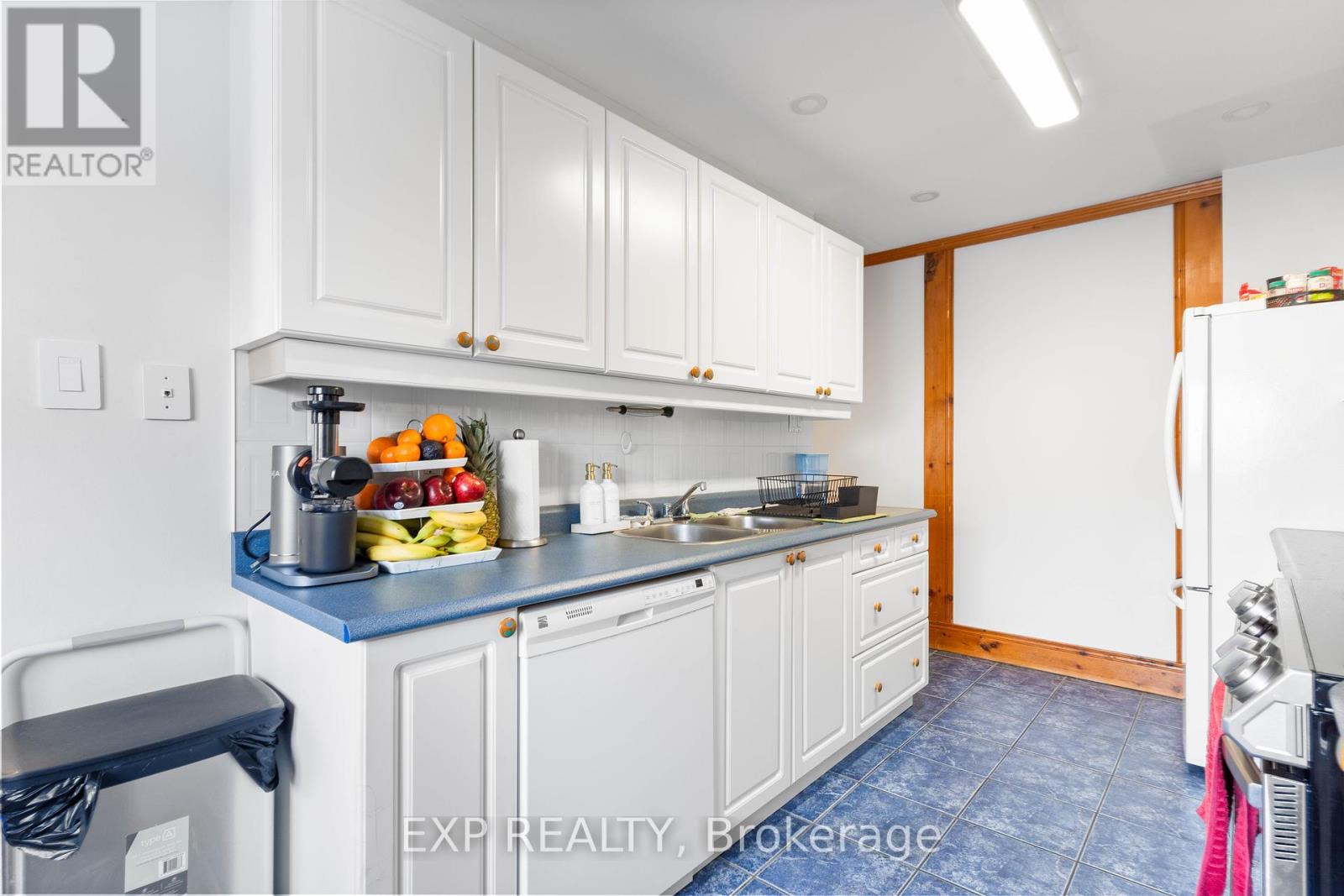21 Hamlet Court Brampton, Ontario L6S 1X5
$3,290 Monthly
Students Welcome!This beautifully maintained home offers a warm and inviting atmosphere, ideal for comfortable living. The sun-filled living and dining areas are enhanced by elegant cherrywood hardwood floors, adding a touch of sophistication throughout.The spacious primary bedroom features an oversized closet, while two additional bedrooms include double mirrored closets, providing ample storage space.With convenient access to public transitincluding proximity to the Bramalea Bus Terminaland just minutes from Bramalea City Centre, this home is perfectly located. Enjoy nearby parks such as Sheridan Woodlands Park, Chinguacousy Park, Charles F. Watson and Family Gardens, and Kiwanis Memorial Park.Don't miss this excellent rental opportunityschedule your viewing today! **Extras:**Tenant pays all utilities. (id:60365)
Property Details
| MLS® Number | W12218654 |
| Property Type | Single Family |
| Community Name | Central Park |
| EquipmentType | Water Heater |
| ParkingSpaceTotal | 3 |
| RentalEquipmentType | Water Heater |
Building
| BathroomTotal | 2 |
| BedroomsAboveGround | 3 |
| BedroomsBelowGround | 1 |
| BedroomsTotal | 4 |
| BasementDevelopment | Finished |
| BasementType | N/a (finished) |
| ConstructionStyleAttachment | Detached |
| CoolingType | Wall Unit |
| ExteriorFinish | Aluminum Siding, Brick |
| FlooringType | Hardwood, Ceramic, Carpeted, Vinyl |
| FoundationType | Concrete |
| HeatingFuel | Electric |
| HeatingType | Baseboard Heaters |
| StoriesTotal | 2 |
| SizeInterior | 1100 - 1500 Sqft |
| Type | House |
| UtilityWater | Municipal Water |
Parking
| No Garage |
Land
| Acreage | No |
| Sewer | Sanitary Sewer |
Rooms
| Level | Type | Length | Width | Dimensions |
|---|---|---|---|---|
| Second Level | Primary Bedroom | 4.26 m | 2.92 m | 4.26 m x 2.92 m |
| Second Level | Bedroom 2 | 2.19 m | 3.35 m | 2.19 m x 3.35 m |
| Second Level | Bedroom 3 | 2.43 m | 2.86 m | 2.43 m x 2.86 m |
| Basement | Recreational, Games Room | 4.02 m | 3.17 m | 4.02 m x 3.17 m |
| Basement | Other | 1.89 m | 4.87 m | 1.89 m x 4.87 m |
| Main Level | Living Room | 5.12 m | 2.86 m | 5.12 m x 2.86 m |
| Main Level | Dining Room | 3.35 m | 2.01 m | 3.35 m x 2.01 m |
| Main Level | Kitchen | 4.87 m | 2.37 m | 4.87 m x 2.37 m |
https://www.realtor.ca/real-estate/28465078/21-hamlet-court-brampton-central-park-central-park
Dhiren Shah
Broker
4711 Yonge St 10th Flr, 106430
Toronto, Ontario M2N 6K8


























