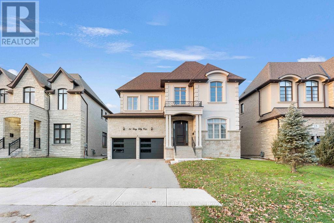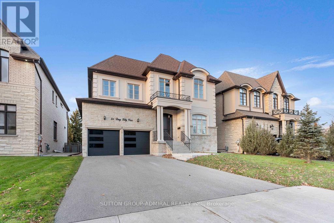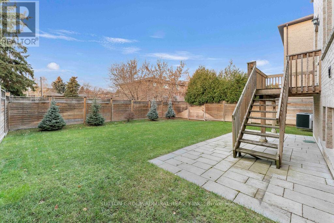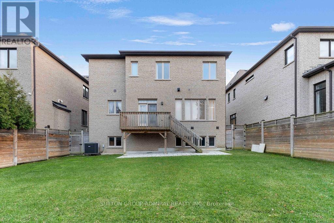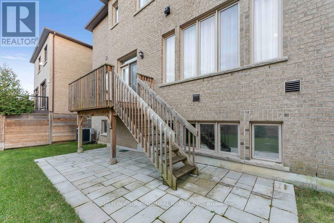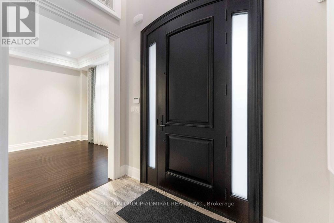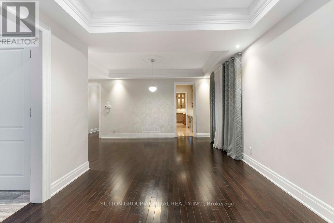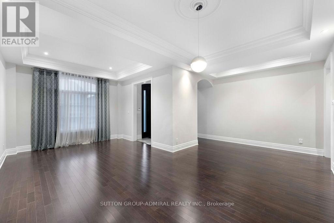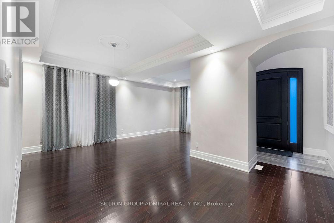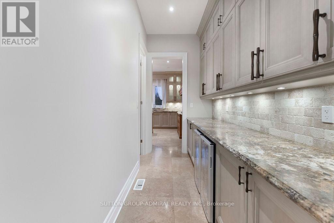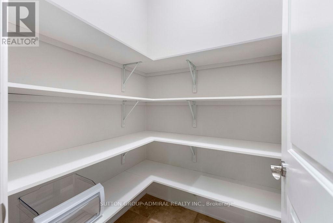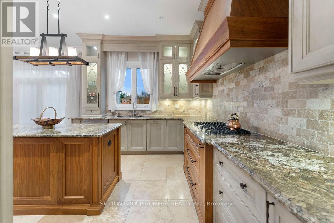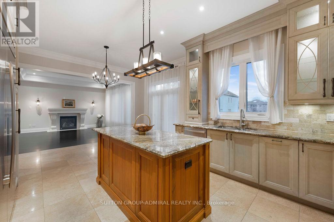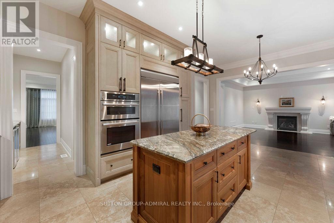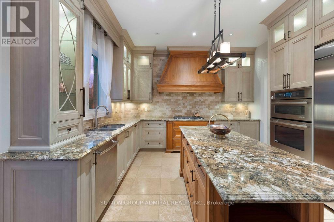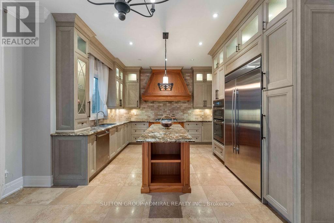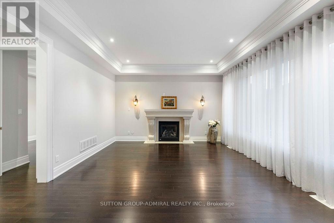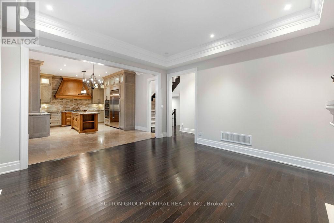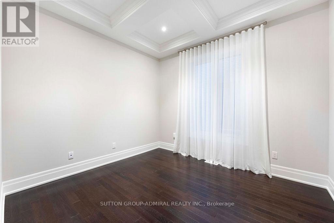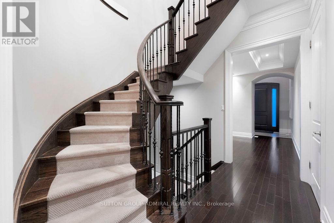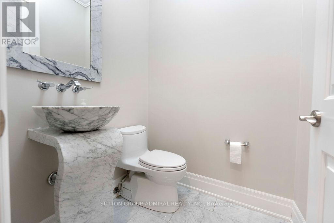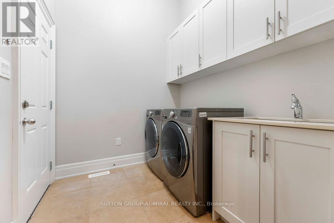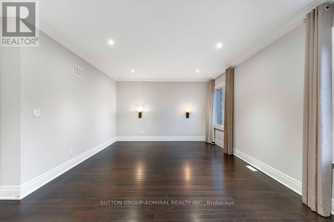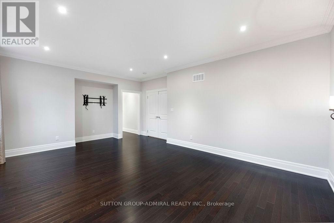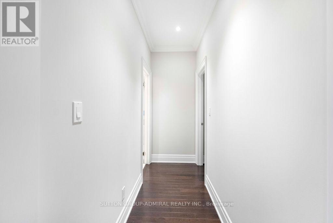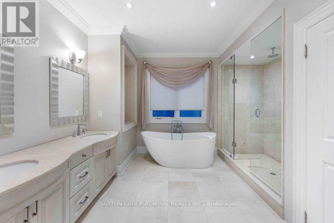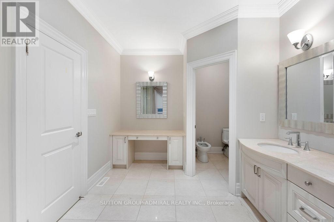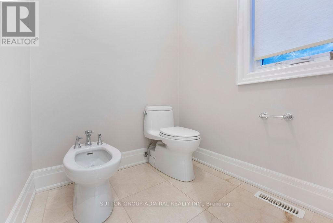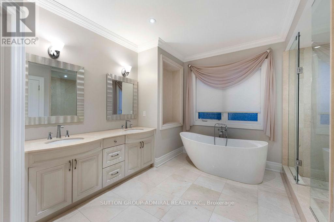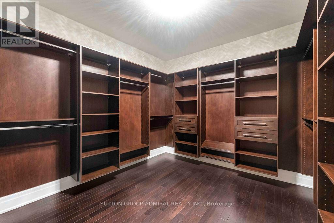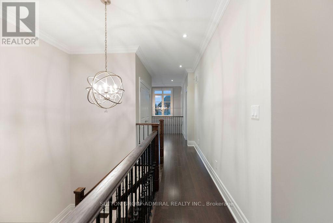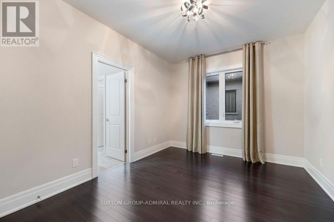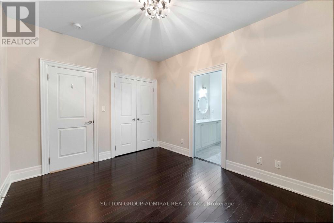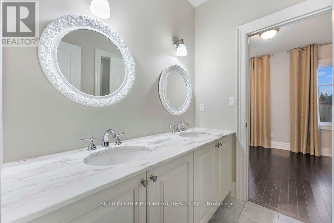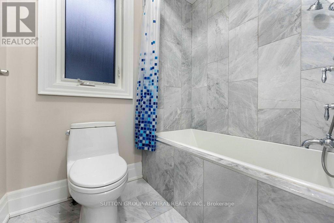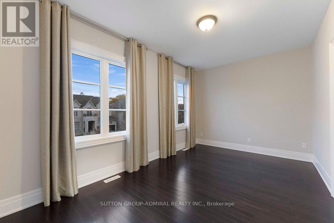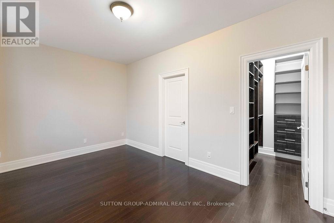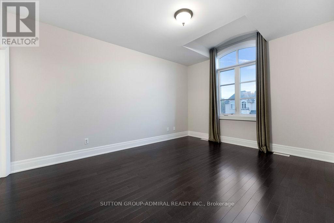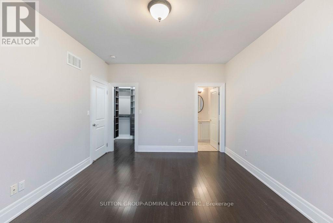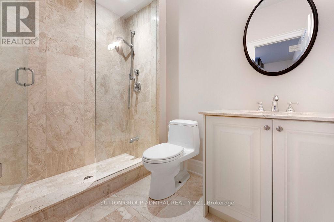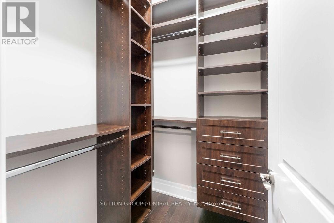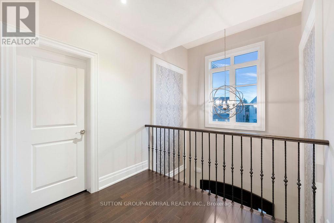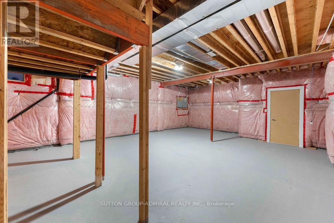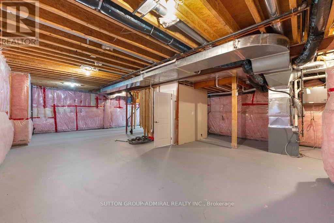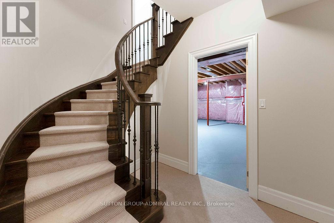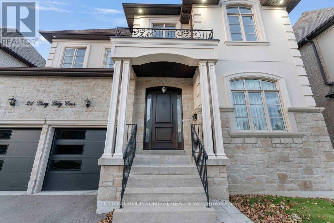21 Day Lily Crescent Richmond Hill, Ontario L4C 0W3
4 Bedroom
4 Bathroom
3000 - 3500 sqft
Fireplace
Central Air Conditioning
Forced Air
Lawn Sprinkler
$7,500 Monthly
A+ Tenant only! Spectacular 4 bedroom residence in the prestigious South Richvale! Truly customized and fully upgraded top to bottom, office on the main floor, chef's kitchen, built in appliances, spa like master ensuite 2 much more. Quiet street! Super convenient location, close to main intersections, Hwys, Plazas, Coffee Shops, Community Center. A MUST SEE! (id:60365)
Property Details
| MLS® Number | N12566682 |
| Property Type | Single Family |
| Community Name | South Richvale |
| AmenitiesNearBy | Hospital, Park, Public Transit |
| EquipmentType | Water Heater |
| Features | Cul-de-sac |
| ParkingSpaceTotal | 4 |
| RentalEquipmentType | Water Heater |
| Structure | Deck |
Building
| BathroomTotal | 4 |
| BedroomsAboveGround | 4 |
| BedroomsTotal | 4 |
| Age | 6 To 15 Years |
| Appliances | Garage Door Opener Remote(s), Oven - Built-in, Central Vacuum, Window Coverings |
| BasementDevelopment | Unfinished |
| BasementType | N/a (unfinished) |
| ConstructionStyleAttachment | Detached |
| CoolingType | Central Air Conditioning |
| ExteriorFinish | Stone, Stucco |
| FireplacePresent | Yes |
| FireplaceTotal | 1 |
| FlooringType | Hardwood, Tile |
| FoundationType | Concrete |
| HalfBathTotal | 1 |
| HeatingFuel | Electric |
| HeatingType | Forced Air |
| StoriesTotal | 2 |
| SizeInterior | 3000 - 3500 Sqft |
| Type | House |
| UtilityWater | Municipal Water, Unknown |
Parking
| Garage |
Land
| Acreage | No |
| FenceType | Fenced Yard |
| LandAmenities | Hospital, Park, Public Transit |
| LandscapeFeatures | Lawn Sprinkler |
| Sewer | Sanitary Sewer |
| SizeTotalText | Under 1/2 Acre |
Rooms
| Level | Type | Length | Width | Dimensions |
|---|---|---|---|---|
| Second Level | Primary Bedroom | 10.1 m | 13.11 m | 10.1 m x 13.11 m |
| Second Level | Bedroom 2 | 12.6 m | 15.5 m | 12.6 m x 15.5 m |
| Second Level | Bedroom 3 | 15.6 m | 10 m | 15.6 m x 10 m |
| Second Level | Bedroom 4 | 13.2 m | 10.6 m | 13.2 m x 10.6 m |
| Main Level | Living Room | 12 m | 11.1 m | 12 m x 11.1 m |
| Main Level | Dining Room | 16.1 m | 11.3 m | 16.1 m x 11.3 m |
| Main Level | Den | 10 m | 11.1 m | 10 m x 11.1 m |
| Main Level | Family Room | 14.11 m | 14.9 m | 14.11 m x 14.9 m |
| Main Level | Eating Area | 10.4 m | 14.9 m | 10.4 m x 14.9 m |
| Main Level | Kitchen | 11 m | 13.3 m | 11 m x 13.3 m |
Kateryna Robtser
Salesperson
Sutton Group-Admiral Realty Inc.
1206 Centre Street
Thornhill, Ontario L4J 3M9
1206 Centre Street
Thornhill, Ontario L4J 3M9

