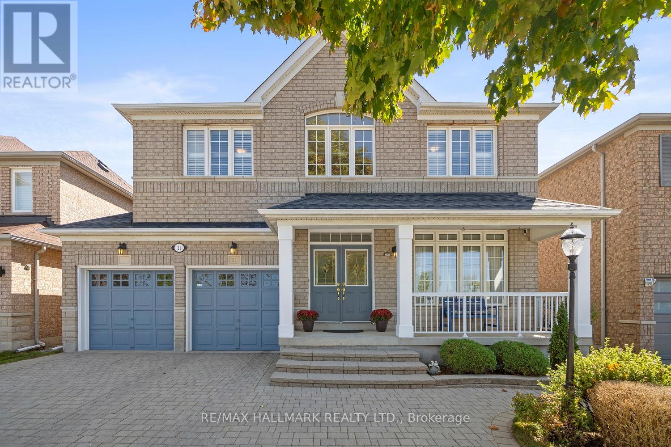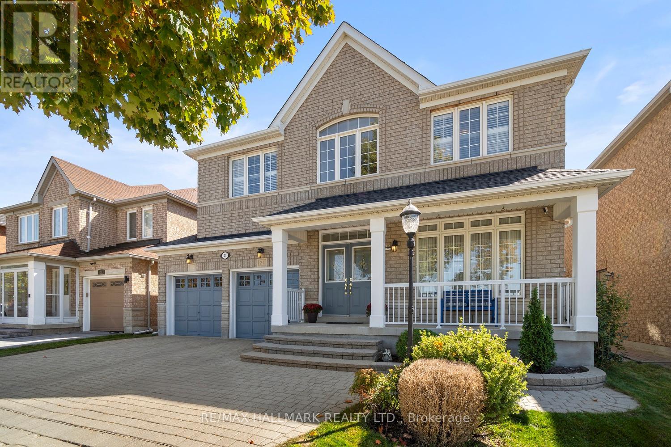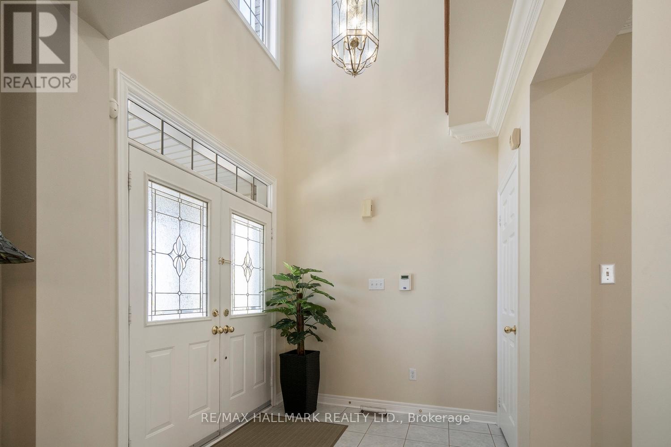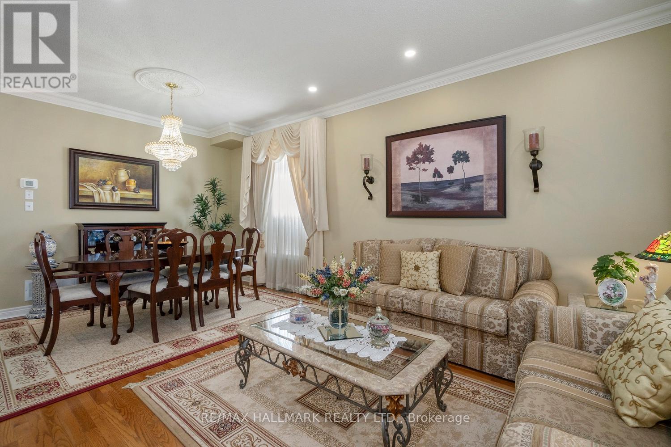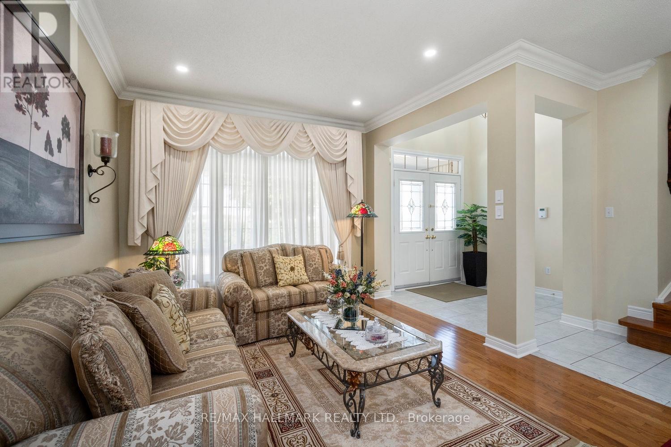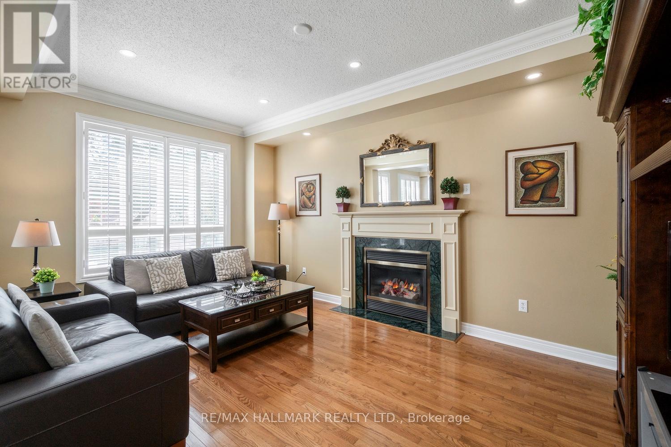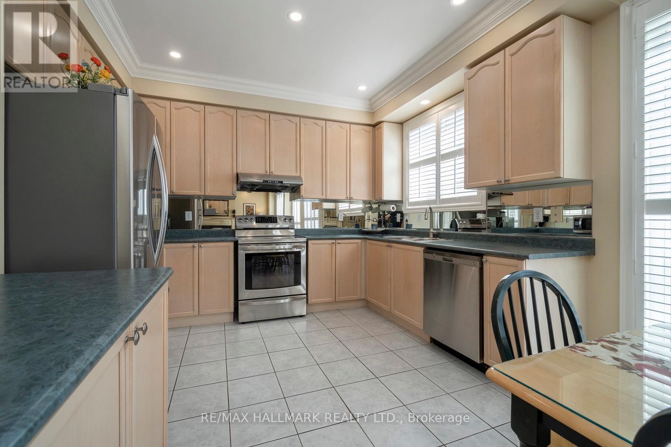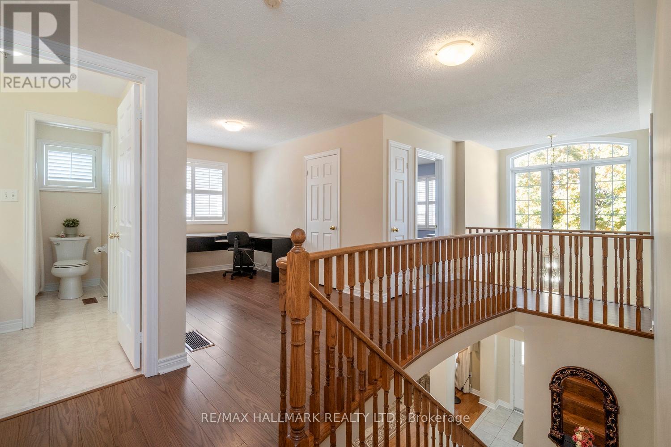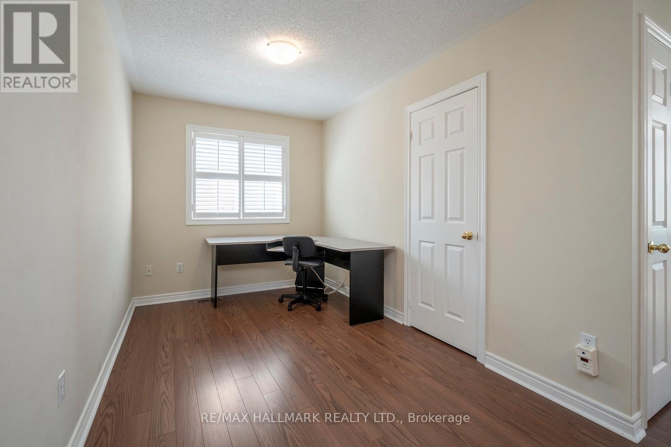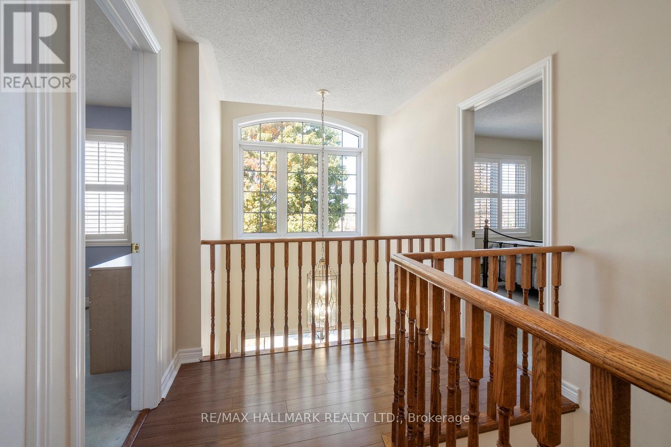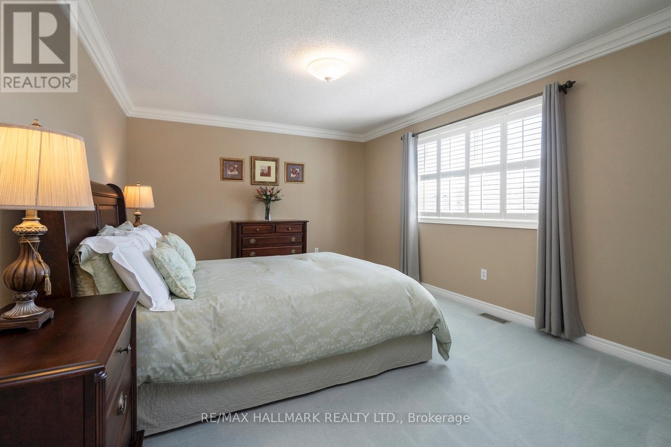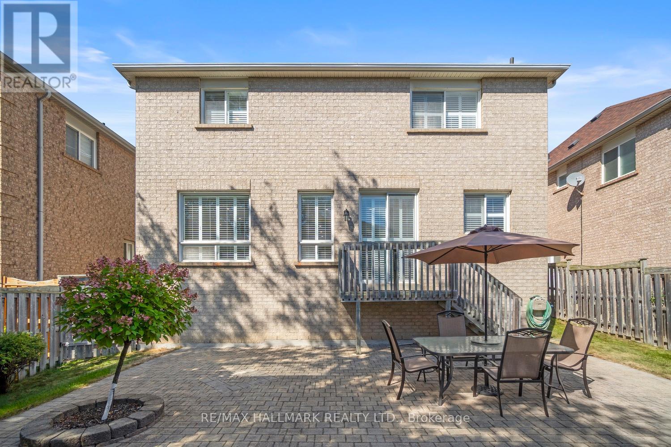21 Courtfield Crescent Markham, Ontario L6C 2R8
$1,588,000
Bright, spacious, and welcoming, this home truly has it all. Boasting four generously sized bedrooms and a large open-concept den, the layout perfectly balances comfort and functionality. Its south-facing orientation ensures natural sunlight fills every corner, creating a warm and inviting atmosphere. With parking for up to five vehicles and meticulous upkeep throughout, this residence is completely move-in ready.Situated in one of Markham's most sought-after school districts, the home is just minutes from top-rated dining, shopping, and everyday conveniences. Easy access to major highways and public transit makes commuting a breeze. Built in 2001 by Great Gulf and coming to the market for the very first time, this property presents a rare and exceptional opportunity. (id:60365)
Property Details
| MLS® Number | N12419513 |
| Property Type | Single Family |
| Community Name | Berczy |
| EquipmentType | Water Heater |
| Features | Paved Yard |
| ParkingSpaceTotal | 5 |
| RentalEquipmentType | Water Heater |
| Structure | Porch |
Building
| BathroomTotal | 3 |
| BedroomsAboveGround | 4 |
| BedroomsBelowGround | 1 |
| BedroomsTotal | 5 |
| Age | 16 To 30 Years |
| Amenities | Fireplace(s) |
| Appliances | Alarm System, Dishwasher, Dryer, Microwave, Stove, Washer, Window Coverings, Refrigerator |
| BasementDevelopment | Unfinished |
| BasementType | N/a (unfinished) |
| ConstructionStyleAttachment | Detached |
| CoolingType | Central Air Conditioning |
| ExteriorFinish | Brick |
| FireProtection | Alarm System |
| FireplacePresent | Yes |
| FireplaceTotal | 1 |
| FlooringType | Hardwood, Carpeted, Laminate |
| FoundationType | Unknown |
| HalfBathTotal | 1 |
| HeatingFuel | Natural Gas |
| HeatingType | Forced Air |
| StoriesTotal | 2 |
| SizeInterior | 2000 - 2500 Sqft |
| Type | House |
| UtilityWater | Municipal Water |
Parking
| Attached Garage | |
| Garage |
Land
| Acreage | No |
| LandscapeFeatures | Landscaped |
| Sewer | Sanitary Sewer |
| SizeDepth | 86 Ft |
| SizeFrontage | 45 Ft ,10 In |
| SizeIrregular | 45.9 X 86 Ft |
| SizeTotalText | 45.9 X 86 Ft |
Rooms
| Level | Type | Length | Width | Dimensions |
|---|---|---|---|---|
| Second Level | Primary Bedroom | 4.5 m | 3.65 m | 4.5 m x 3.65 m |
| Second Level | Bedroom 2 | 3.75 m | 3.35 m | 3.75 m x 3.35 m |
| Second Level | Bedroom 3 | 3.77 m | 3.53 m | 3.77 m x 3.53 m |
| Second Level | Bedroom 4 | 3.35 m | 3.2 m | 3.35 m x 3.2 m |
| Second Level | Den | 3.47 m | 2.43 m | 3.47 m x 2.43 m |
| Main Level | Dining Room | 3.35 m | 3.2 m | 3.35 m x 3.2 m |
| Main Level | Living Room | 3.35 m | 3.2 m | 3.35 m x 3.2 m |
| Main Level | Family Room | 3.35 m | 5.24 m | 3.35 m x 5.24 m |
| Main Level | Kitchen | 2.7 m | 3.65 m | 2.7 m x 3.65 m |
https://www.realtor.ca/real-estate/28897298/21-courtfield-crescent-markham-berczy-berczy
Stuart Malcolm Sankey
Salesperson
968 College Street
Toronto, Ontario M6H 1A5
Jennifer June Sankey
Broker
968 College Street
Toronto, Ontario M6H 1A5

