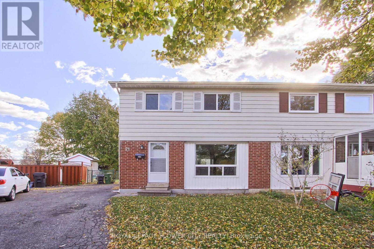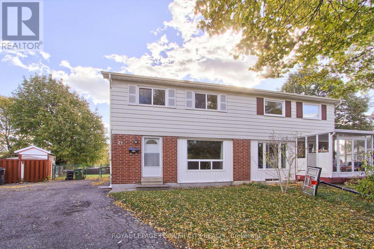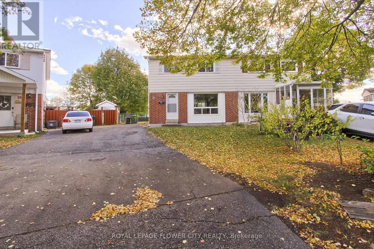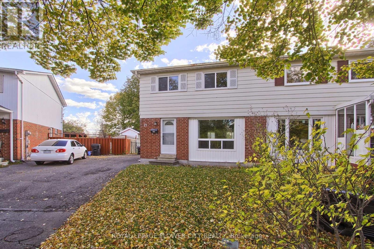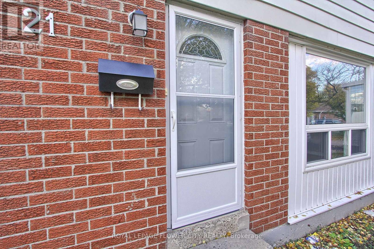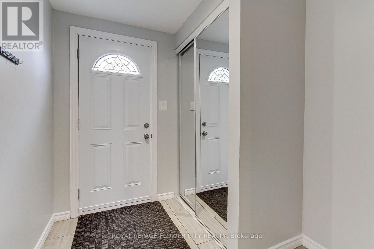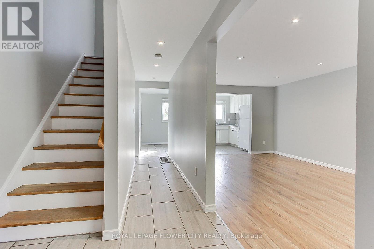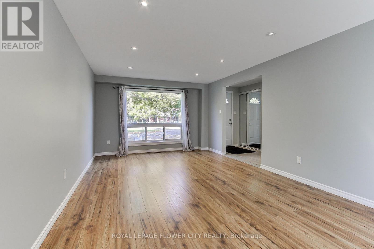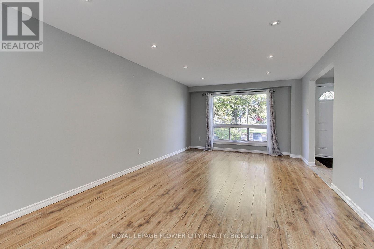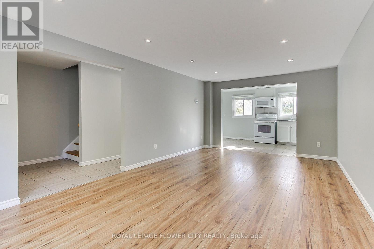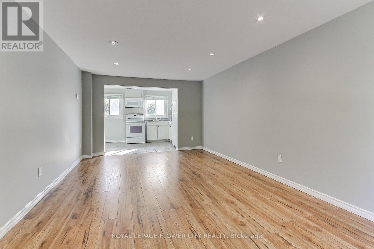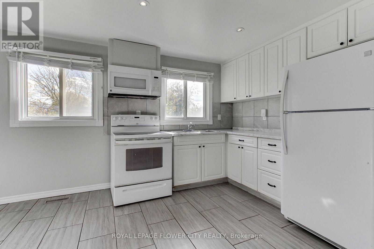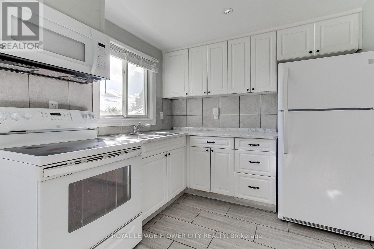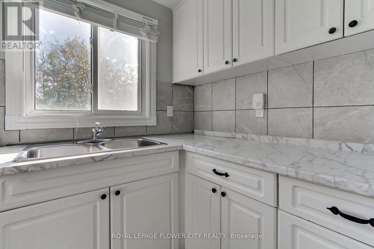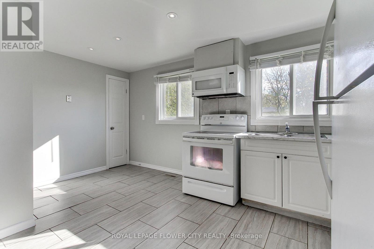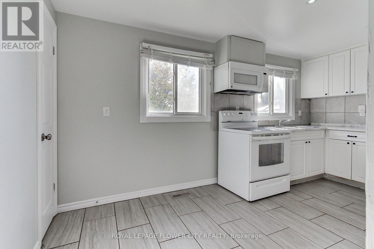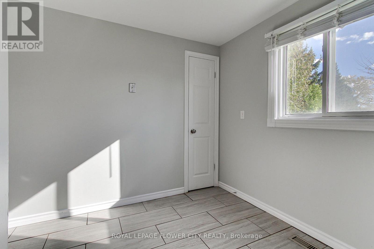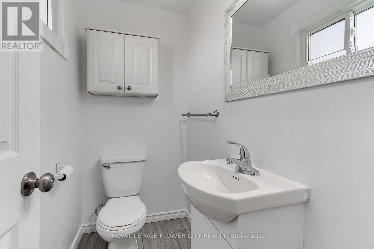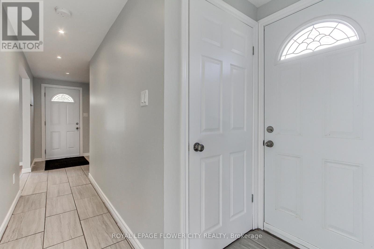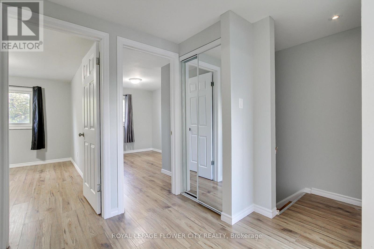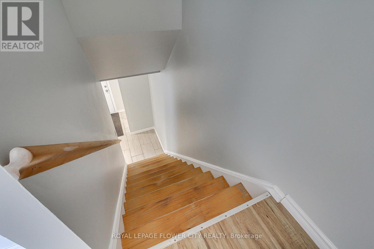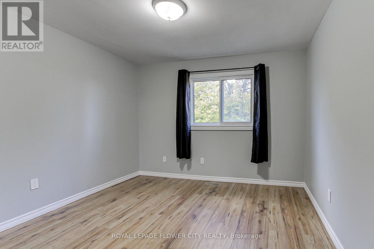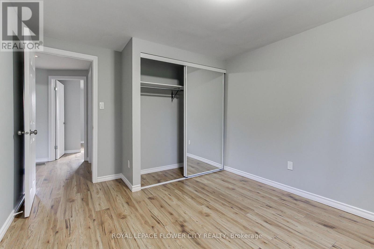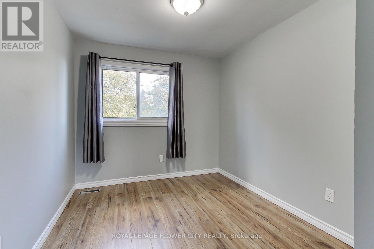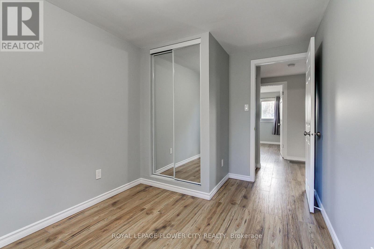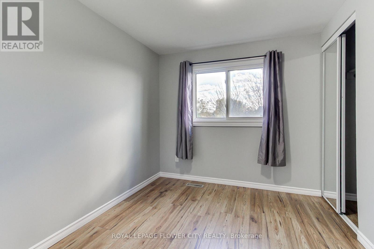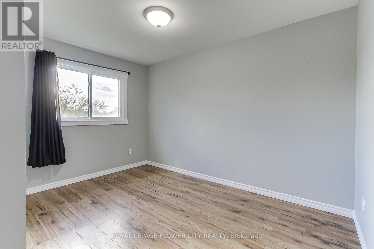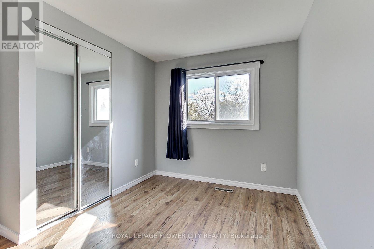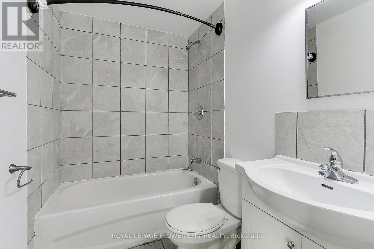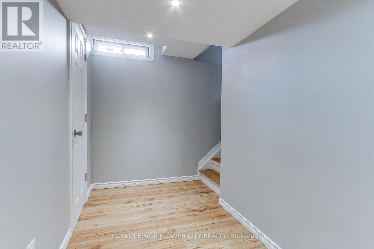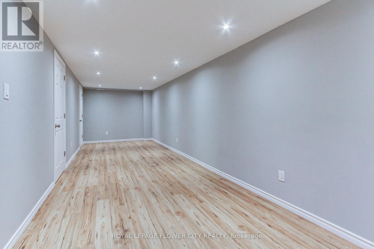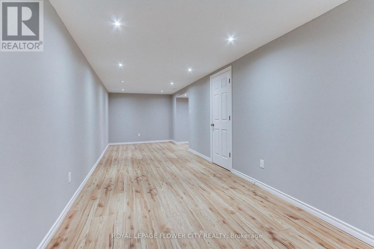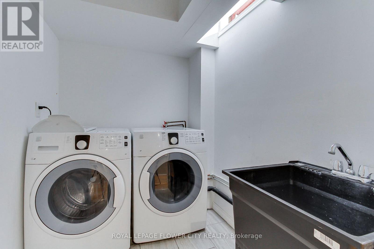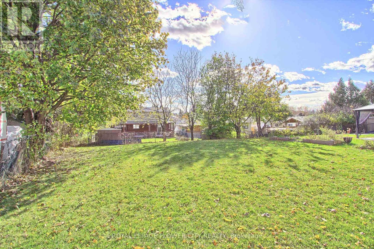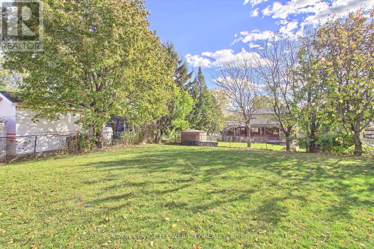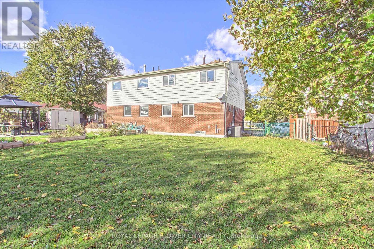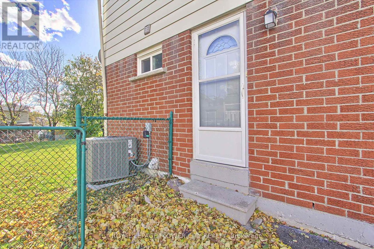21 Brisbourne Grove Toronto, Ontario M1B 1P2
$2,500 Monthly
Immaculate And Gorgeous Fully Renovated 4 Bedroom House On A Quiet Cue De Sac Street. Everything Redone From Top To Bottom. Tons Of Upgrades (Freshly Painted Throughout, New Laminate Floors, Updated Kitchen And Lots More!) Brand New 3 Piece Washroom On 2nd Floor. New Main Floor Powder Room. Kitchen With Back Splash And Countertop. Spacious Layout! Close To 401, Mall, Transit And All Amenities. New Immigrants and work permit holders are welcome. (id:60365)
Property Details
| MLS® Number | E12534470 |
| Property Type | Single Family |
| Community Name | Malvern |
| ParkingSpaceTotal | 3 |
Building
| BathroomTotal | 2 |
| BedroomsAboveGround | 4 |
| BedroomsTotal | 4 |
| BasementDevelopment | Finished |
| BasementType | N/a (finished) |
| ConstructionStyleAttachment | Semi-detached |
| CoolingType | Central Air Conditioning |
| ExteriorFinish | Brick, Vinyl Siding |
| FlooringType | Ceramic, Laminate |
| FoundationType | Concrete |
| HalfBathTotal | 1 |
| HeatingFuel | Natural Gas |
| HeatingType | Forced Air |
| StoriesTotal | 2 |
| SizeInterior | 1100 - 1500 Sqft |
| Type | House |
| UtilityWater | Municipal Water |
Parking
| No Garage |
Land
| Acreage | No |
| Sewer | Sanitary Sewer |
Rooms
| Level | Type | Length | Width | Dimensions |
|---|---|---|---|---|
| Second Level | Primary Bedroom | 3.1 m | 3.72 m | 3.1 m x 3.72 m |
| Second Level | Bedroom 2 | 3.42 m | 3.05 m | 3.42 m x 3.05 m |
| Second Level | Bedroom 3 | 2.44 m | 2.74 m | 2.44 m x 2.74 m |
| Second Level | Bedroom 4 | 2.84 m | 2.5 m | 2.84 m x 2.5 m |
| Basement | Family Room | 8.23 m | 2.74 m | 8.23 m x 2.74 m |
| Ground Level | Kitchen | 2.59 m | 3.69 m | 2.59 m x 3.69 m |
| Ground Level | Dining Room | 3.41 m | 6.09 m | 3.41 m x 6.09 m |
| Ground Level | Living Room | 3.41 m | 6.09 m | 3.41 m x 6.09 m |
https://www.realtor.ca/real-estate/29092597/21-brisbourne-grove-toronto-malvern-malvern
Rahim Ghulam Hussaini Alinani
Salesperson
30 Topflight Drive Unit 12
Mississauga, Ontario L5S 0A8
Nazish Rahim Alinani
Salesperson
30 Topflight Drive Unit 12
Mississauga, Ontario L5S 0A8

