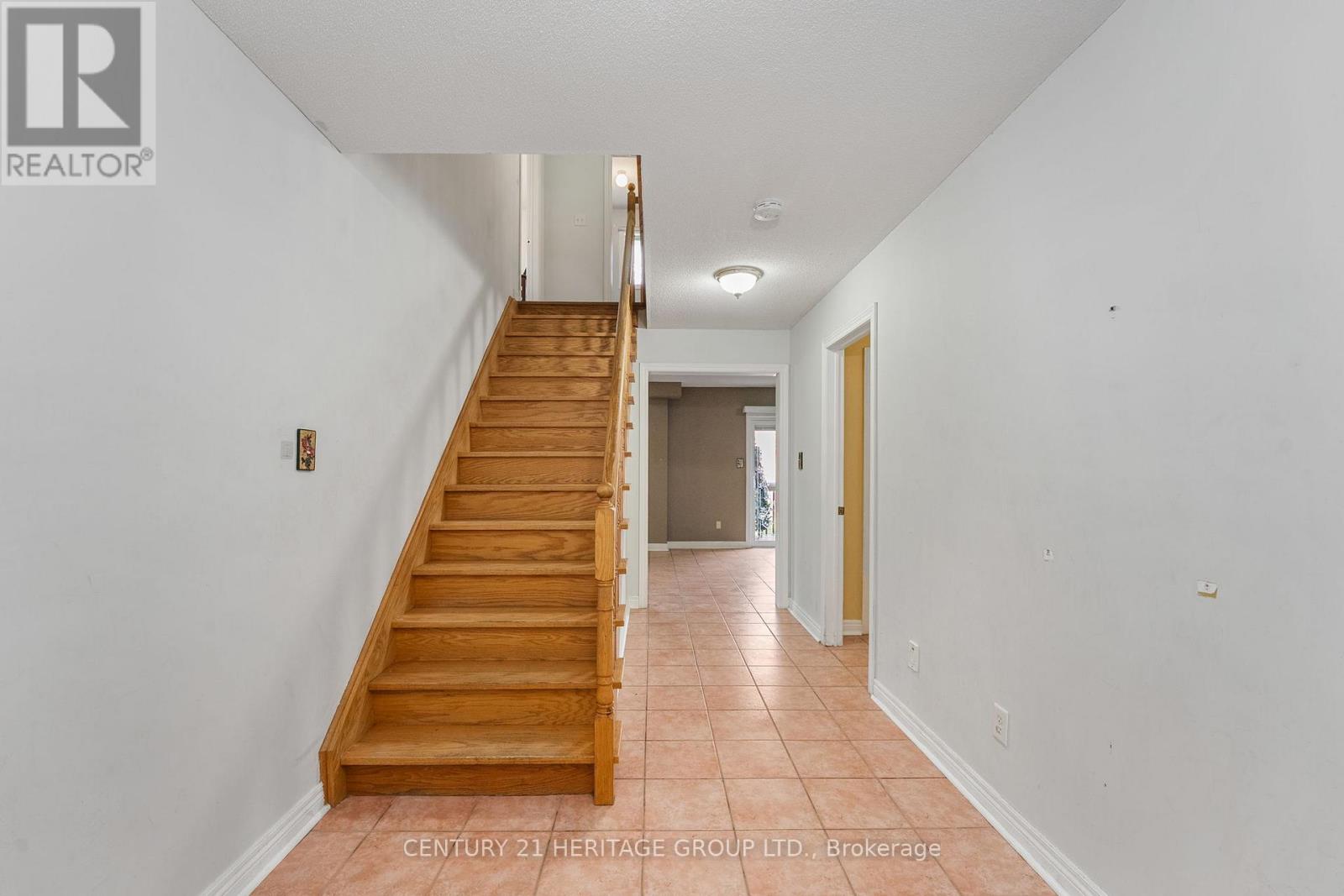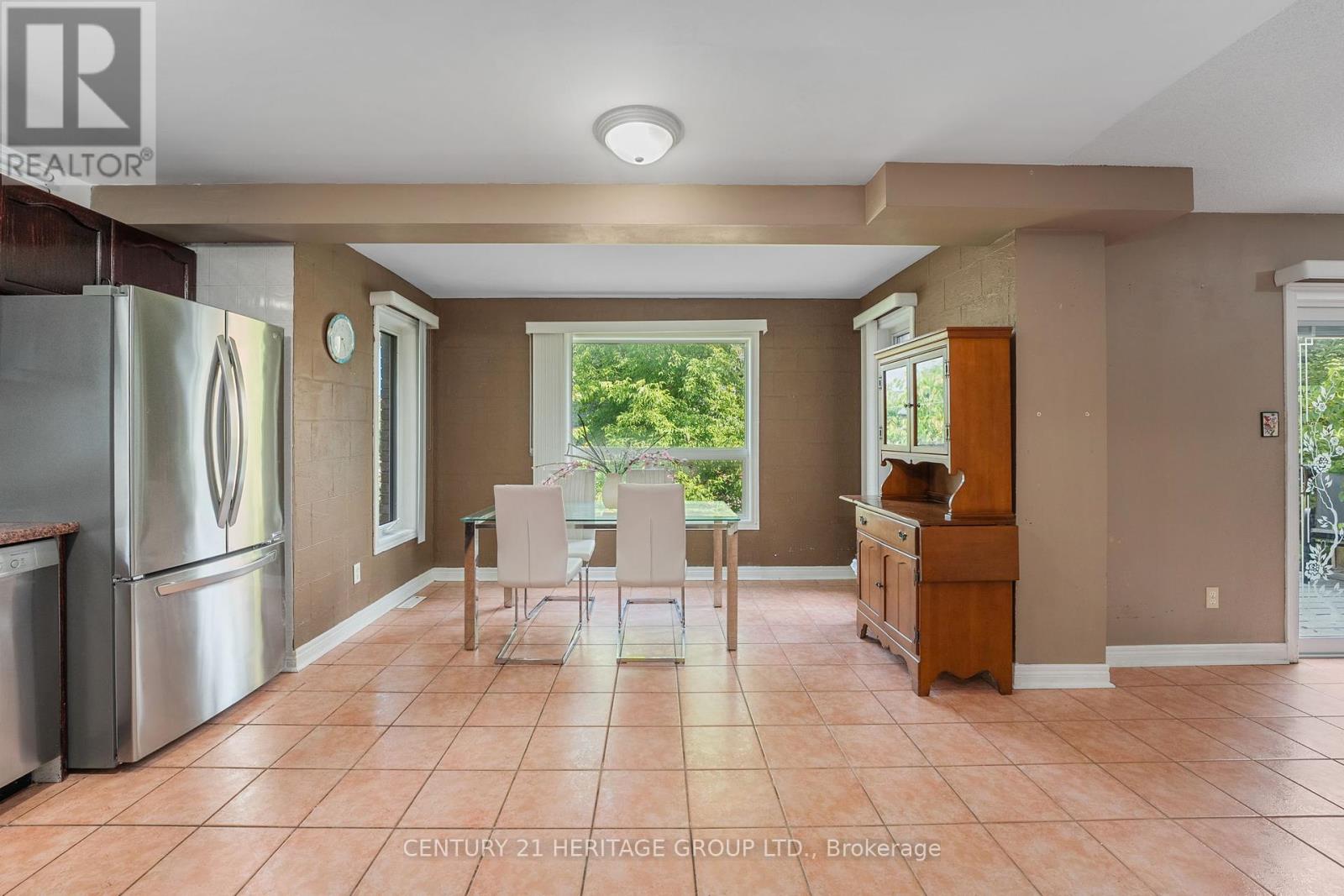21 Brent Road East Gwillimbury, Ontario L9N 1R9
$1,125,000
Tucked away on a quiet cul-de-sac, discover your dream home in one of East Gwillimbury's most sought-after neighborhoods! This exceptional detached single-family home offers the perfect blend of space, comfort, and convenience on a premium oversized corner lot and finished in-law suite with walkout basement (not pictured). The very large kitchen with eat-in dining area boosts large windows and flows seamlessly into the attached family room. The balance of the main floor offers a separate formal dining room for special occasions, home office, full bath and interior access to the 2 car garage. Hardwood floors grace the main and second floors. The second floor has 5 bedrooms and 2 full bathrooms. The 5th bedroom lends itself well as a bonus/flex space perfect for an office, teen hangout, workout space or prayer room. The sizable master bedroom includes an ensuite full bathroom and walk in closet. The finished basement includes a kitchen, laundry, cold cellar, living room with walkout and large bedroom with 3 large windows. (id:60365)
Property Details
| MLS® Number | N12295420 |
| Property Type | Single Family |
| Community Name | Holland Landing |
| ParkingSpaceTotal | 4 |
| Structure | Shed |
Building
| BathroomTotal | 4 |
| BedroomsAboveGround | 5 |
| BedroomsBelowGround | 1 |
| BedroomsTotal | 6 |
| Appliances | Dishwasher, Garage Door Opener, Stove, Window Coverings, Refrigerator |
| BasementDevelopment | Finished |
| BasementFeatures | Separate Entrance, Walk Out |
| BasementType | N/a (finished) |
| ConstructionStyleAttachment | Detached |
| CoolingType | Central Air Conditioning |
| ExteriorFinish | Brick |
| FoundationType | Poured Concrete |
| HeatingFuel | Natural Gas |
| HeatingType | Forced Air |
| StoriesTotal | 2 |
| SizeInterior | 2000 - 2500 Sqft |
| Type | House |
| UtilityWater | Municipal Water |
Parking
| Attached Garage | |
| Garage |
Land
| Acreage | No |
| Sewer | Sanitary Sewer |
| SizeDepth | 98 Ft ,10 In |
| SizeFrontage | 68 Ft ,3 In |
| SizeIrregular | 68.3 X 98.9 Ft ; 25.44ft X 42.87ft X 98.94ft X 69.44ft |
| SizeTotalText | 68.3 X 98.9 Ft ; 25.44ft X 42.87ft X 98.94ft X 69.44ft |
Rooms
| Level | Type | Length | Width | Dimensions |
|---|---|---|---|---|
| Second Level | Primary Bedroom | 3.32 m | 5.2 m | 3.32 m x 5.2 m |
| Second Level | Bedroom 2 | 3.32 m | 3.53 m | 3.32 m x 3.53 m |
| Second Level | Bedroom 3 | 3.59 m | 3.35 m | 3.59 m x 3.35 m |
| Second Level | Bedroom 4 | 3.59 m | 2.7 m | 3.59 m x 2.7 m |
| Second Level | Family Room | 4.4 m | 6.01 m | 4.4 m x 6.01 m |
| Basement | Recreational, Games Room | 4.88 m | 6.1 m | 4.88 m x 6.1 m |
| Basement | Bedroom | 3.69 m | 5.07 m | 3.69 m x 5.07 m |
| Basement | Laundry Room | 3.37 m | 1.49 m | 3.37 m x 1.49 m |
| Main Level | Kitchen | 4.56 m | 3.98 m | 4.56 m x 3.98 m |
| Main Level | Eating Area | 3.7 m | 1.82 m | 3.7 m x 1.82 m |
| Main Level | Dining Room | 3.32 m | 3.24 m | 3.32 m x 3.24 m |
| Main Level | Living Room | 4.97 m | 3.38 m | 4.97 m x 3.38 m |
| Main Level | Den | 3.32 m | 2.99 m | 3.32 m x 2.99 m |
Jessica Harcourt
Salesperson
49 Holland St W Box 1201
Bradford, Ontario L3Z 2B6














































