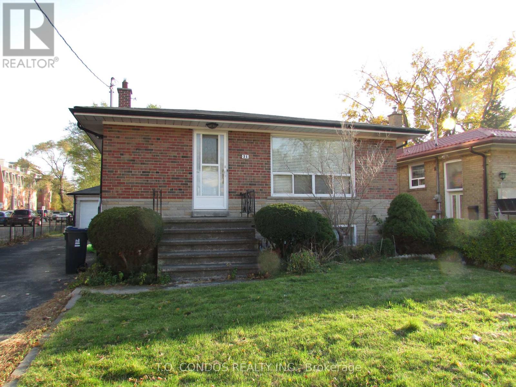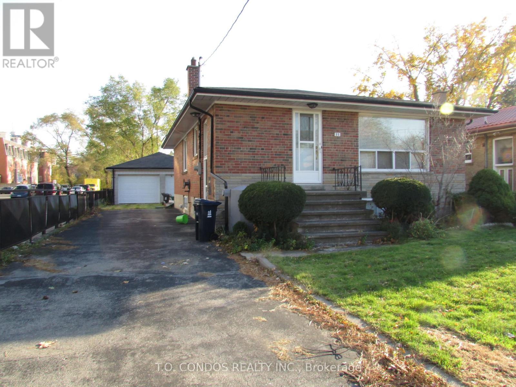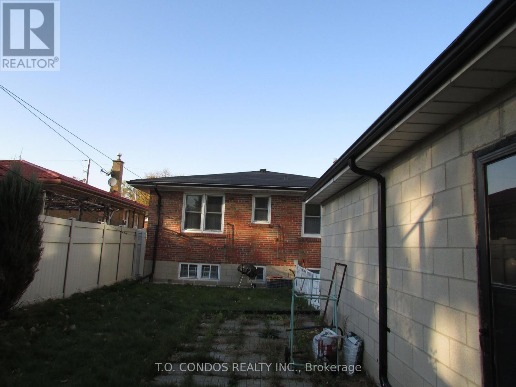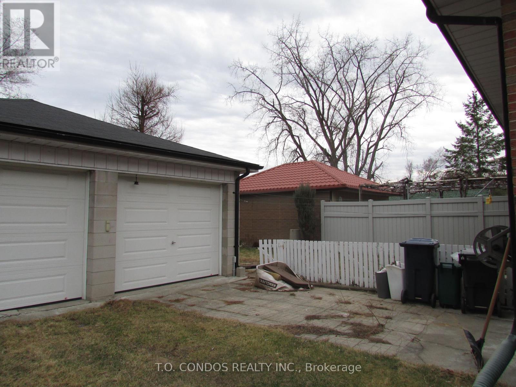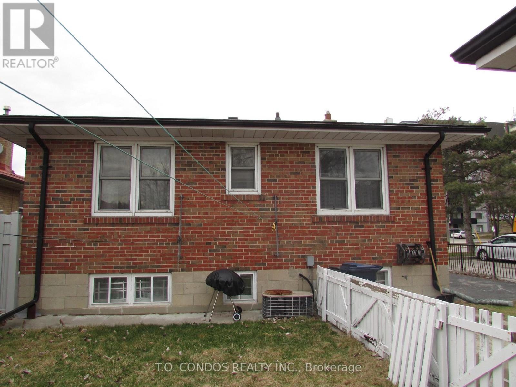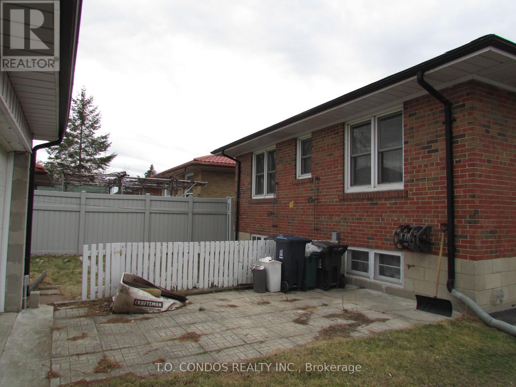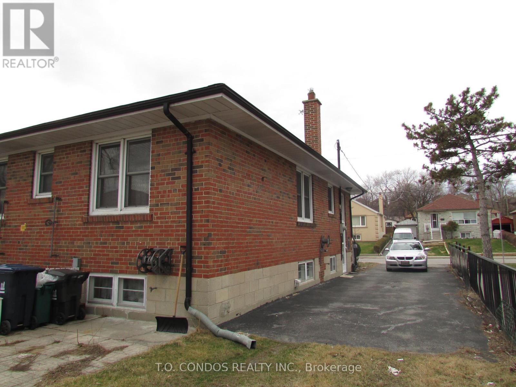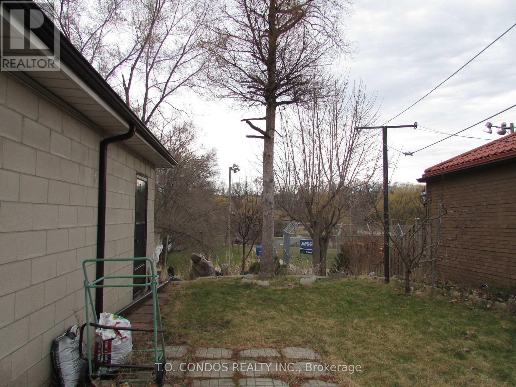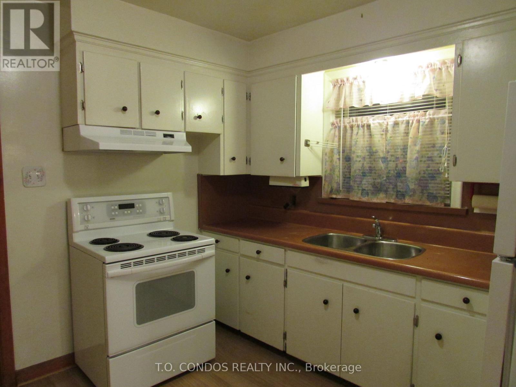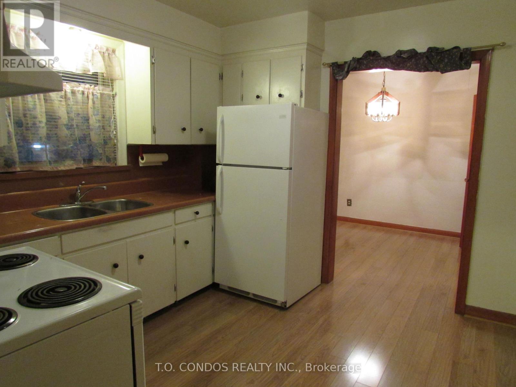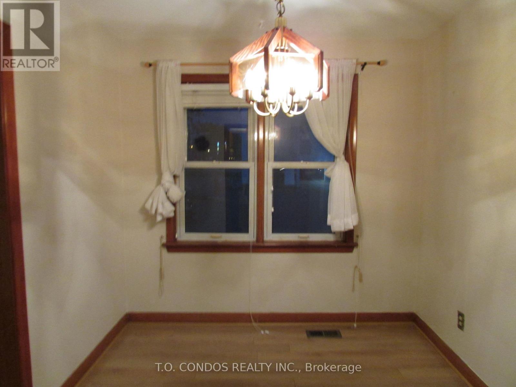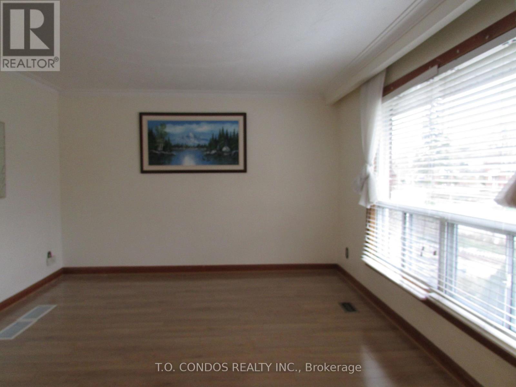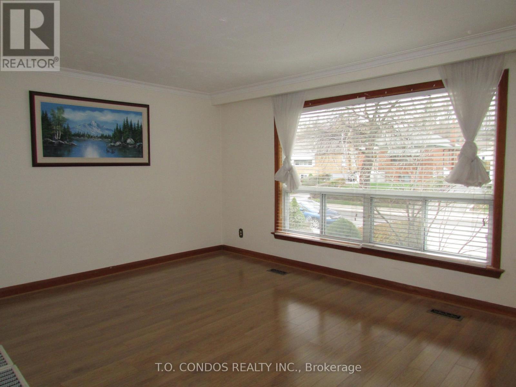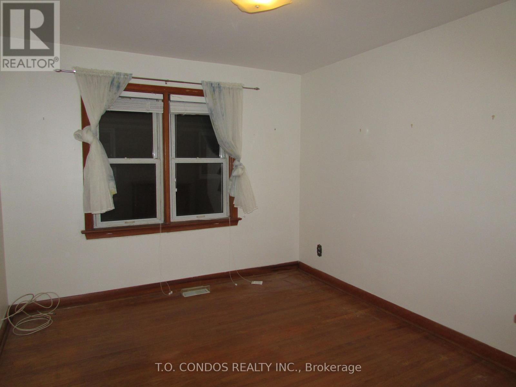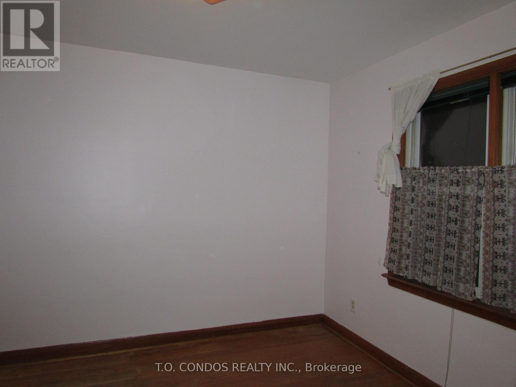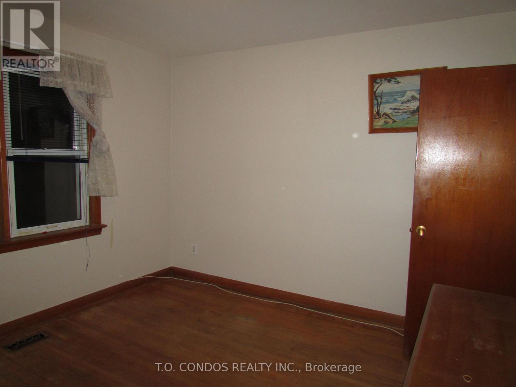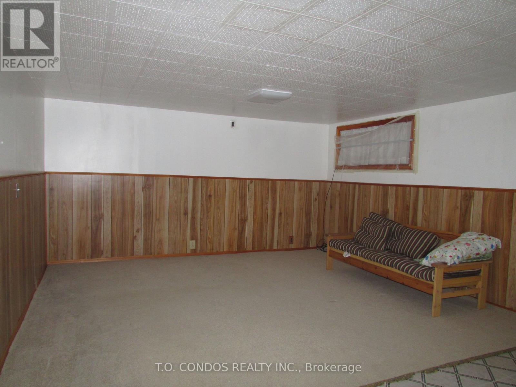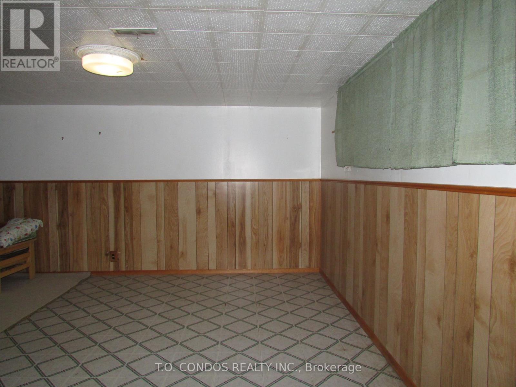21 Black Creek Boulevard Toronto, Ontario M6N 2K6
$2,495 Monthly
Rent your dream home in this detached bungalow, perfectly nestled against the serene backdrop of Smythe Park. Enjoy the best of convenience and lifestyle with shopping, top-rated schools, and TTC just steps away. Features a detached garage with remote control for effortless parking and storage. Clean, dry basement ready for your personal touch perfect for extra living space or storage. Backing onto Smythe Park, enjoy peaceful green views and outdoor recreation right at your doorstep.Golf enthusiasts will love the proximity to the prestigious Lambton Golf & Country Club, while easy access to Highways 401 and 400 ensures seamless commuting. Plus, you're just a bus ride away from Humber Memorial Hospital. Don't miss this rare opportunity to rent a well-maintained bungalow in a sought-after neighborhood, blending urban convenience with tranquil surroundings. Stay cool in the summer with a brand-new A/C heat pump (min. temp 26C). Schedule your viewing today! (id:60365)
Property Details
| MLS® Number | W12374191 |
| Property Type | Single Family |
| Community Name | Rockcliffe-Smythe |
| AmenitiesNearBy | Golf Nearby, Park, Public Transit, Schools |
| ParkingSpaceTotal | 4 |
Building
| BathroomTotal | 1 |
| BedroomsAboveGround | 3 |
| BedroomsTotal | 3 |
| Age | 51 To 99 Years |
| Appliances | Dryer, Stove, Washer, Window Coverings, Refrigerator |
| ArchitecturalStyle | Bungalow |
| BasementDevelopment | Finished |
| BasementType | N/a (finished) |
| ConstructionStyleAttachment | Detached |
| CoolingType | Central Air Conditioning |
| ExteriorFinish | Brick |
| FlooringType | Laminate, Hardwood |
| FoundationType | Block |
| HeatingFuel | Natural Gas |
| HeatingType | Forced Air |
| StoriesTotal | 1 |
| SizeInterior | 1100 - 1500 Sqft |
| Type | House |
| UtilityWater | Municipal Water |
Parking
| Detached Garage | |
| Garage |
Land
| Acreage | No |
| LandAmenities | Golf Nearby, Park, Public Transit, Schools |
| Sewer | Sanitary Sewer |
| SizeDepth | 125 Ft |
| SizeFrontage | 40 Ft |
| SizeIrregular | 40 X 125 Ft |
| SizeTotalText | 40 X 125 Ft |
Rooms
| Level | Type | Length | Width | Dimensions |
|---|---|---|---|---|
| Ground Level | Living Room | 3.78 m | 4.77 m | 3.78 m x 4.77 m |
| Ground Level | Dining Room | 2.56 m | 2.97 m | 2.56 m x 2.97 m |
| Ground Level | Kitchen | 3.03 m | 3.15 m | 3.03 m x 3.15 m |
| Ground Level | Primary Bedroom | 3.28 m | 3.09 m | 3.28 m x 3.09 m |
| Ground Level | Bedroom 2 | 3.01 m | 3.31 m | 3.01 m x 3.31 m |
| Ground Level | Bedroom 3 | 3.18 m | 3.71 m | 3.18 m x 3.71 m |
Benjamin Persaud
Broker of Record
44 St Joseph Street #1816
Toronto, Ontario M4Y 2W4

