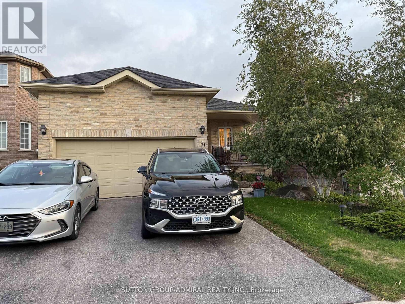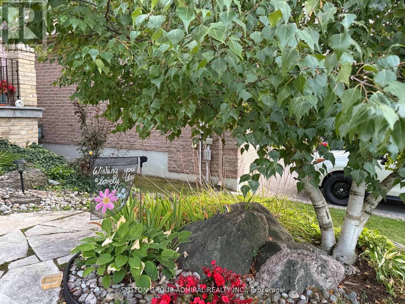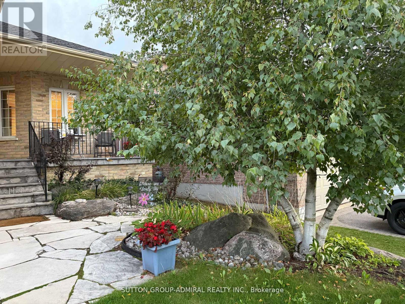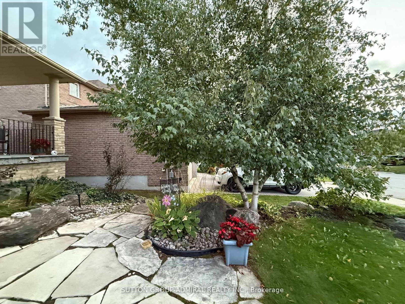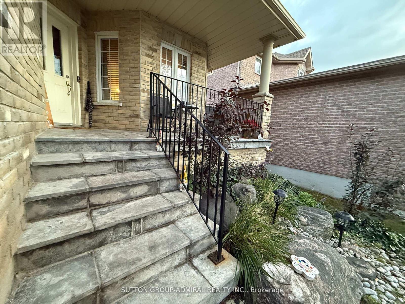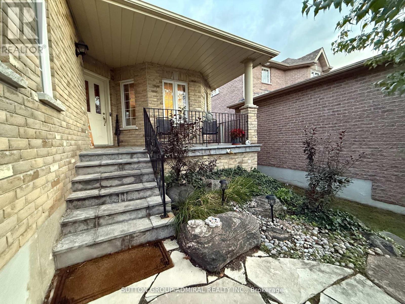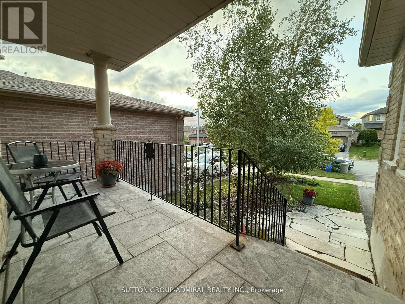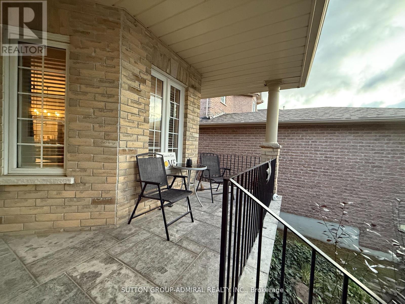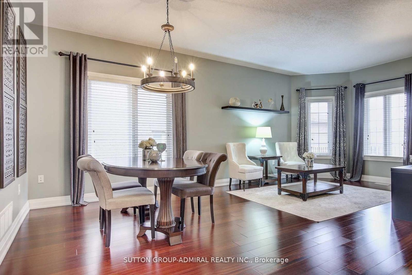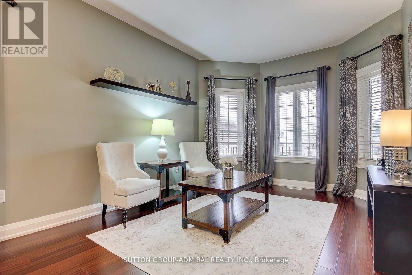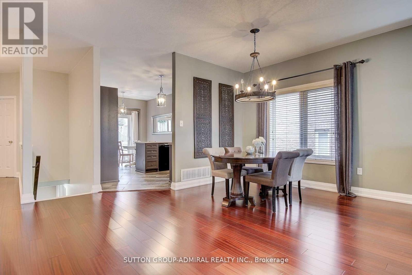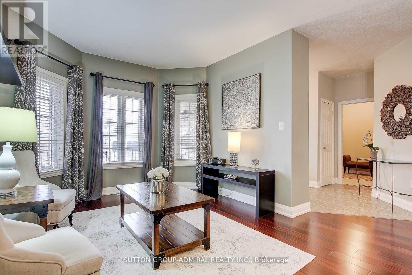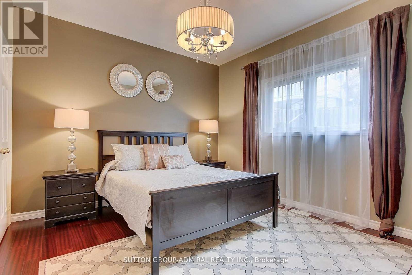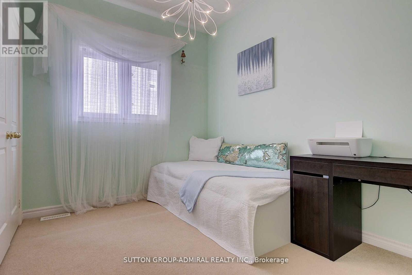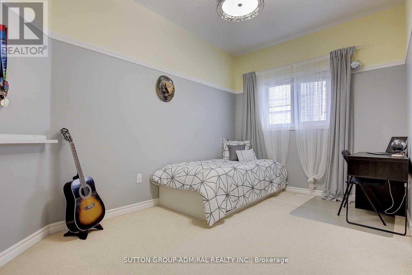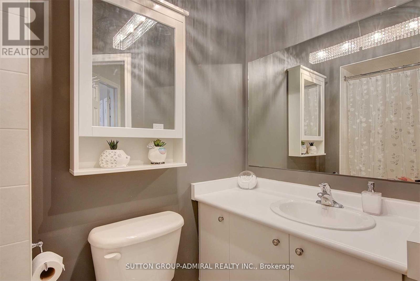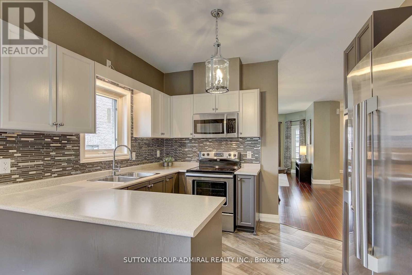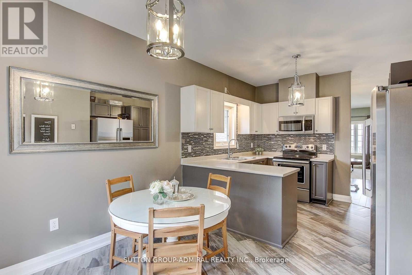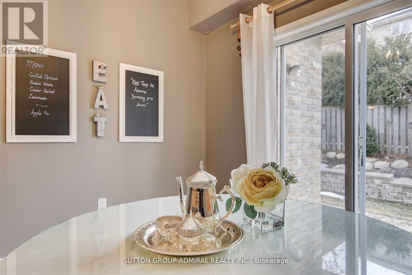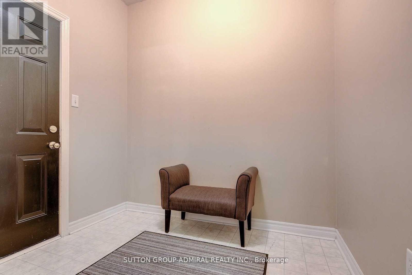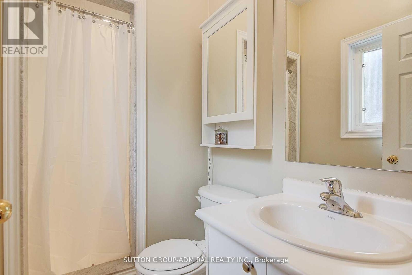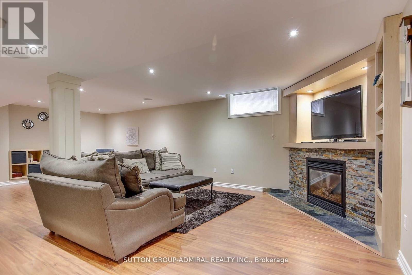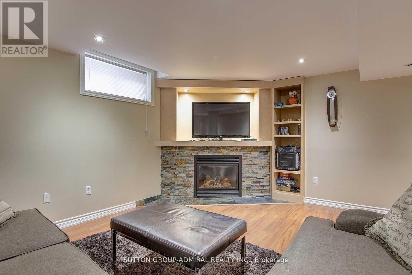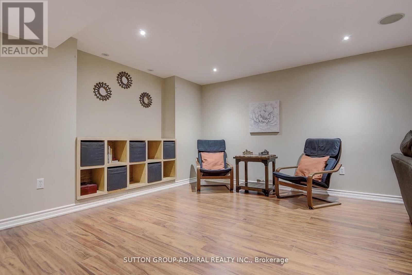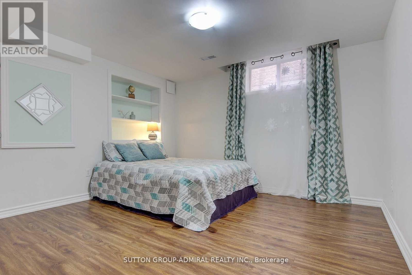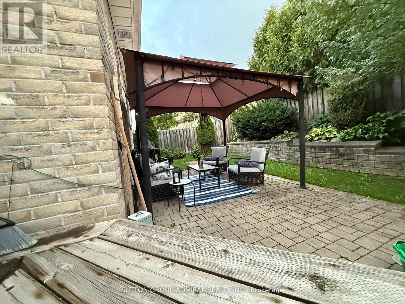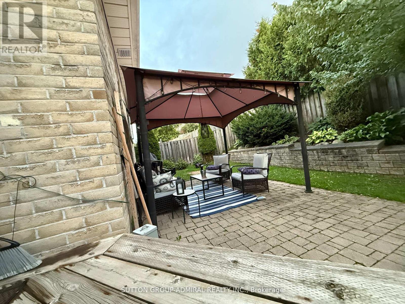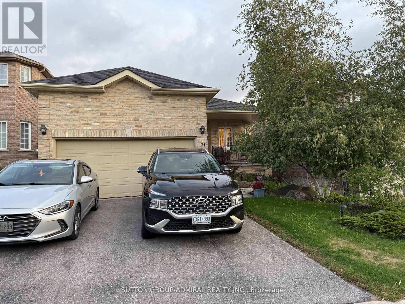21 Black Ash Trail S Barrie, Ontario L4N 3K2
5 Bedroom
3 Bathroom
1100 - 1500 sqft
Bungalow
Fireplace
Central Air Conditioning
Forced Air
$3,300 Monthly
Spectacular, Well Maintained, Dream Bungalow Located On A Quiet Street In Prime Ardagh Bluffs. Great Place For Family. Spacious Professionally Finished Basement W/Pot Lights, Custom Fireplace, Entertainment Unit, Rec. Area & 2 Separate Bedrooms. Open Concept Main Floor W/Elegant Dining & Living Rooms, 9' Ceilings, Eat-In Kitchen W/Breakfast Area And Walk-Out To Premium Fully Fenced Backyard W/Spectacular Landscaping, Stone Gardens, Patio, Walkway, & Deck. (id:60365)
Property Details
| MLS® Number | S12485155 |
| Property Type | Single Family |
| Community Name | Ardagh |
| AmenitiesNearBy | Park, Schools |
| ParkingSpaceTotal | 4 |
Building
| BathroomTotal | 3 |
| BedroomsAboveGround | 3 |
| BedroomsBelowGround | 2 |
| BedroomsTotal | 5 |
| Appliances | Blinds, Dishwasher, Dryer, Microwave, Range, Stove, Washer, Refrigerator |
| ArchitecturalStyle | Bungalow |
| BasementDevelopment | Finished |
| BasementType | N/a (finished) |
| ConstructionStyleAttachment | Detached |
| CoolingType | Central Air Conditioning |
| ExteriorFinish | Brick |
| FireplacePresent | Yes |
| FlooringType | Laminate, Tile, Carpeted |
| FoundationType | Unknown |
| HalfBathTotal | 1 |
| HeatingFuel | Natural Gas |
| HeatingType | Forced Air |
| StoriesTotal | 1 |
| SizeInterior | 1100 - 1500 Sqft |
| Type | House |
| UtilityWater | Municipal Water |
Parking
| Attached Garage | |
| Garage |
Land
| Acreage | No |
| FenceType | Fenced Yard |
| LandAmenities | Park, Schools |
| Sewer | Sanitary Sewer |
| SizeDepth | 113 Ft ,6 In |
| SizeFrontage | 40 Ft ,7 In |
| SizeIrregular | 40.6 X 113.5 Ft |
| SizeTotalText | 40.6 X 113.5 Ft |
Rooms
| Level | Type | Length | Width | Dimensions |
|---|---|---|---|---|
| Basement | Laundry Room | Measurements not available | ||
| Basement | Recreational, Games Room | 7.62 m | 4.67 m | 7.62 m x 4.67 m |
| Basement | Bedroom 2 | 3.35 m | 4.57 m | 3.35 m x 4.57 m |
| Basement | Bedroom 3 | 3.35 m | 3.65 m | 3.35 m x 3.65 m |
| Main Level | Living Room | 6.7 m | 3.35 m | 6.7 m x 3.35 m |
| Main Level | Dining Room | 6.7 m | 3.35 m | 6.7 m x 3.35 m |
| Main Level | Kitchen | 3.35 m | 2.74 m | 3.35 m x 2.74 m |
| Main Level | Eating Area | 3.04 m | 2.62 m | 3.04 m x 2.62 m |
| Main Level | Primary Bedroom | 4.08 m | 3.53 m | 4.08 m x 3.53 m |
| Main Level | Bedroom 2 | 3.04 m | 2.62 m | 3.04 m x 2.62 m |
| Main Level | Bedroom 3 | 4.26 m | 2.74 m | 4.26 m x 2.74 m |
https://www.realtor.ca/real-estate/29038744/21-black-ash-trail-s-barrie-ardagh-ardagh
Yana Gidalevich
Salesperson
Sutton Group-Admiral Realty Inc.
1206 Centre Street
Thornhill, Ontario L4J 3M9
1206 Centre Street
Thornhill, Ontario L4J 3M9

