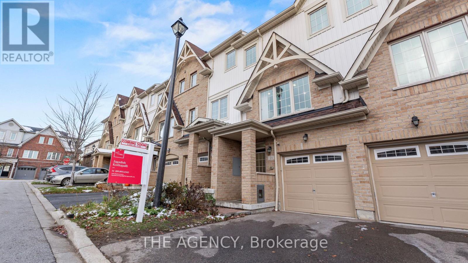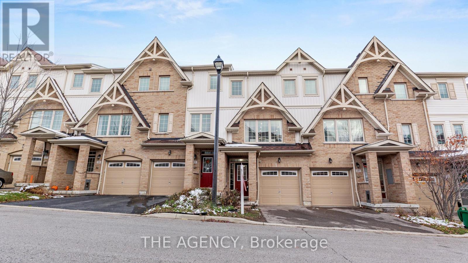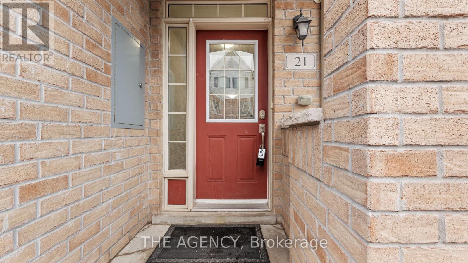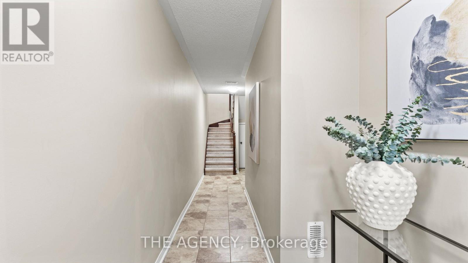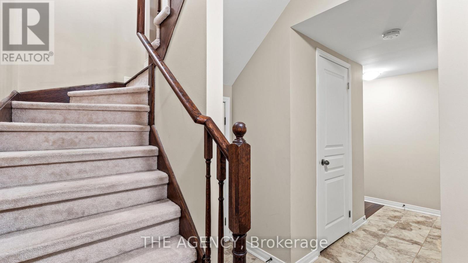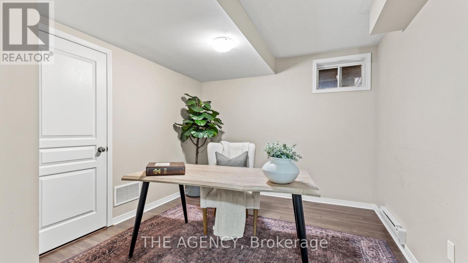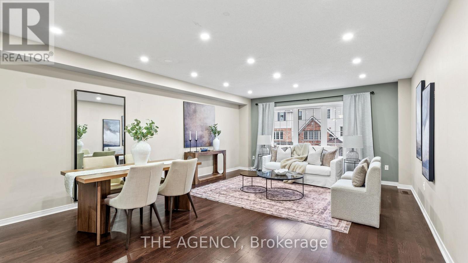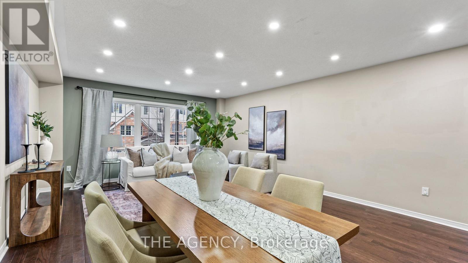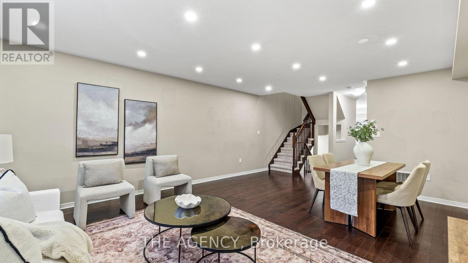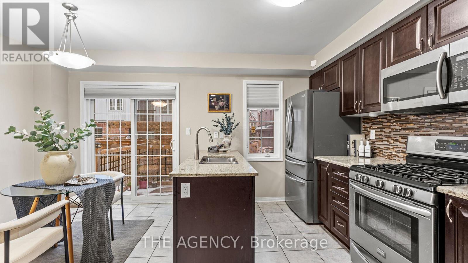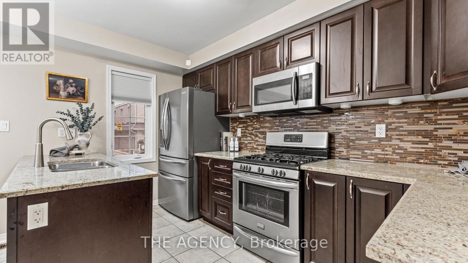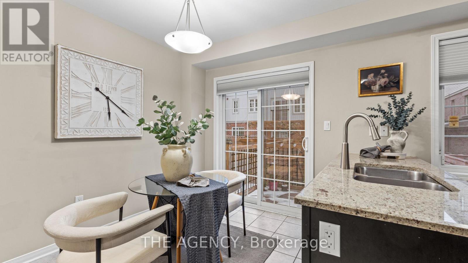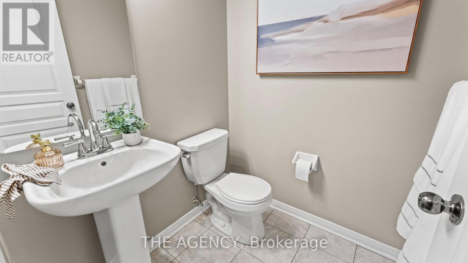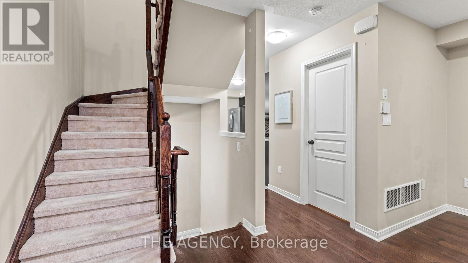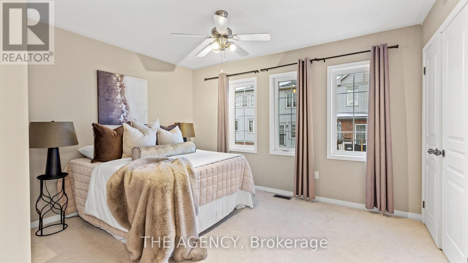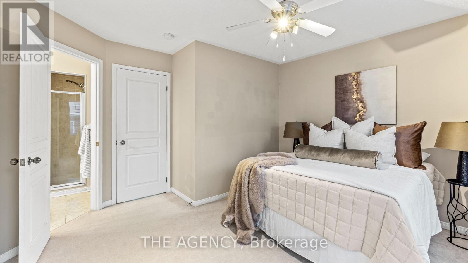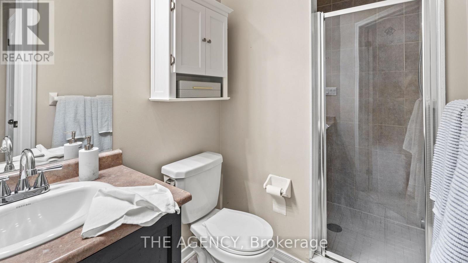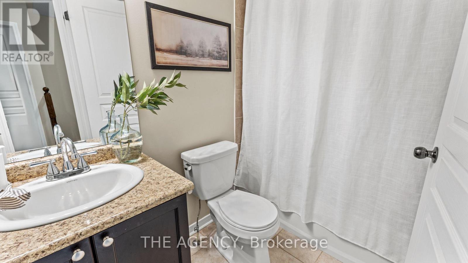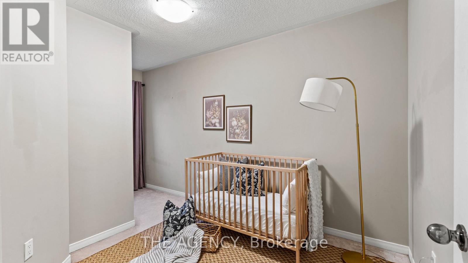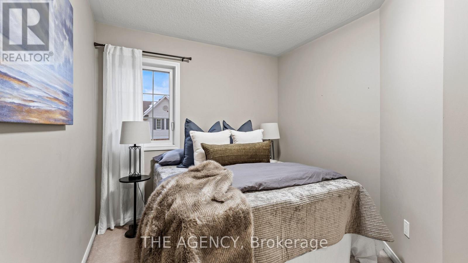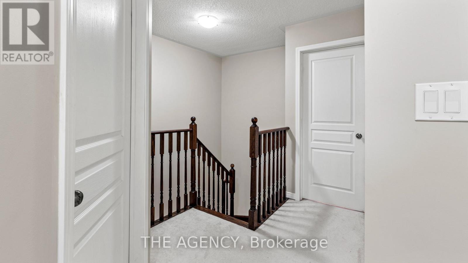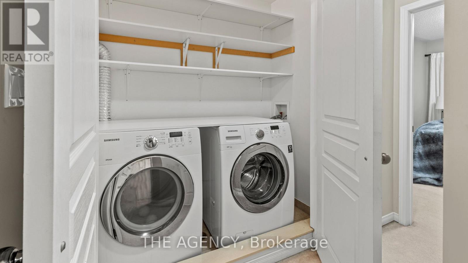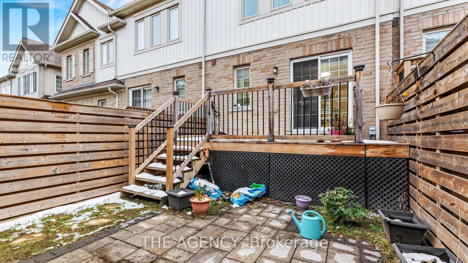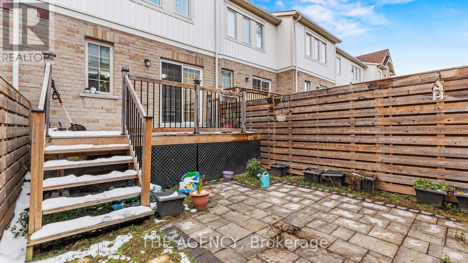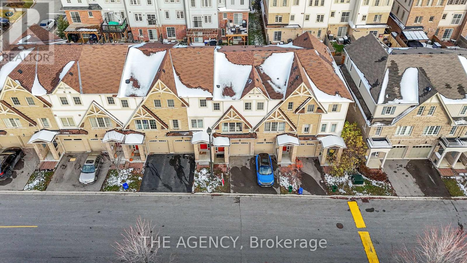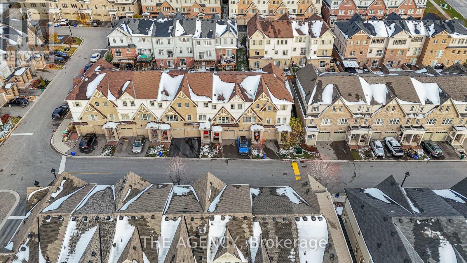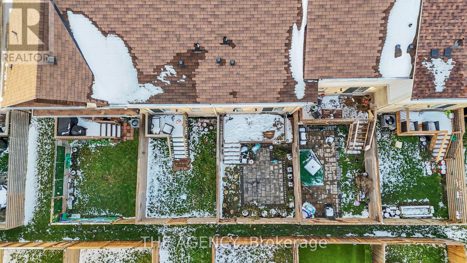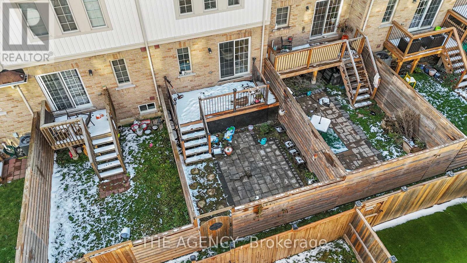21 Benjamin Way Whitby, Ontario L1N 0K7
$699,990Maintenance, Parcel of Tied Land
$150.59 Monthly
Maintenance, Parcel of Tied Land
$150.59 Monthly*Location Location Location* attention home buyers presenting you today 3 storey freehold townhome in desirable Blue Grass Meadows community, this townhome is a Absolute show stopper, with office space on the main floor, when you walk to the 2nd floor you will fall in love with spacious living and dining with tones of natural light, kitchen with upgraded quartz counters, breakfast area with walkout to the deck and a beautiful interlocked fenced backyard. 3rd floor has Primary bedroom with his/her closets and ensuite, 2nd & 3rd bedroom and washer and dryer located conveniently on the 3rd floor with lots of storage. Steps away to kids park and trail, 4 mins walk to banks, walk in clinics, LCBO, Metro, and restaurants. few minutes drive to 401. This townhome has everything to offer. (id:60365)
Property Details
| MLS® Number | E12540246 |
| Property Type | Single Family |
| Community Name | Blue Grass Meadows |
| AmenitiesNearBy | Park, Public Transit, Schools |
| EquipmentType | Water Heater |
| ParkingSpaceTotal | 2 |
| RentalEquipmentType | Water Heater |
Building
| BathroomTotal | 3 |
| BedroomsAboveGround | 3 |
| BedroomsBelowGround | 1 |
| BedroomsTotal | 4 |
| Age | 6 To 15 Years |
| Appliances | Garage Door Opener Remote(s), Water Heater - Tankless, Dishwasher, Dryer, Microwave, Range, Stove, Washer, Refrigerator |
| BasementDevelopment | Finished |
| BasementType | N/a (finished) |
| ConstructionStyleAttachment | Attached |
| CoolingType | Central Air Conditioning |
| ExteriorFinish | Brick, Vinyl Siding |
| FlooringType | Hardwood, Carpeted, Laminate |
| HalfBathTotal | 1 |
| HeatingFuel | Natural Gas |
| HeatingType | Forced Air |
| StoriesTotal | 3 |
| SizeInterior | 1500 - 2000 Sqft |
| Type | Row / Townhouse |
| UtilityWater | Municipal Water |
Parking
| Garage |
Land
| Acreage | No |
| FenceType | Fenced Yard |
| LandAmenities | Park, Public Transit, Schools |
| Sewer | Sanitary Sewer |
| SizeDepth | 85 Ft |
| SizeFrontage | 16 Ft ,1 In |
| SizeIrregular | 16.1 X 85 Ft |
| SizeTotalText | 16.1 X 85 Ft |
Rooms
| Level | Type | Length | Width | Dimensions |
|---|---|---|---|---|
| Lower Level | Bedroom 4 | 4.01 m | 3.11 m | 4.01 m x 3.11 m |
| Main Level | Living Room | 4.58 m | 3.8 m | 4.58 m x 3.8 m |
| Main Level | Kitchen | 4.58 m | 4.15 m | 4.58 m x 4.15 m |
| Main Level | Dining Room | 4.58 m | 2.15 m | 4.58 m x 2.15 m |
| Upper Level | Primary Bedroom | 4.58 m | 2.15 m | 4.58 m x 2.15 m |
| Upper Level | Bedroom 2 | 3.3 m | 2.59 m | 3.3 m x 2.59 m |
| Upper Level | Bedroom 3 | 4.38 m | 2.43 m | 4.38 m x 2.43 m |
Jagadish Varma Kothapalli
Salesperson
378 Fairlawn Ave
Toronto, Ontario M5M 1T8

