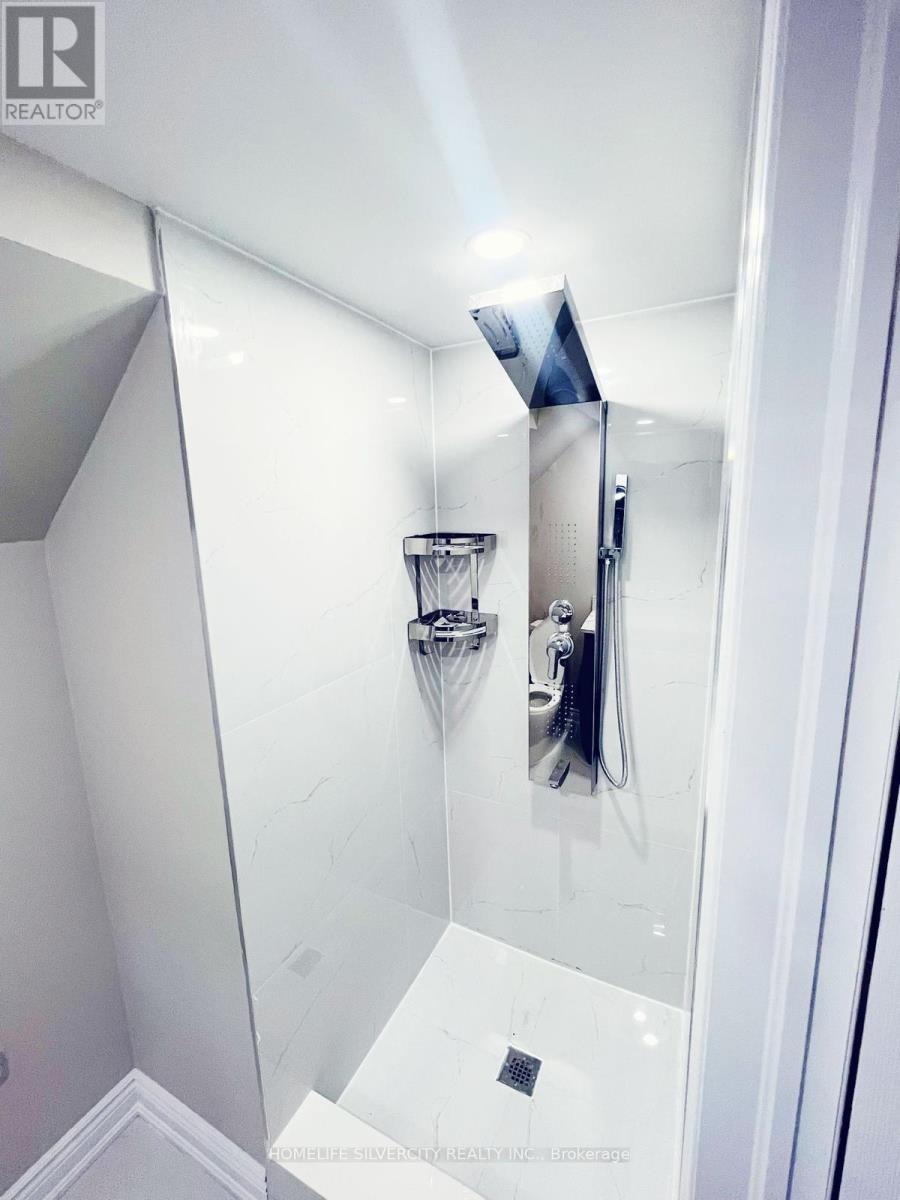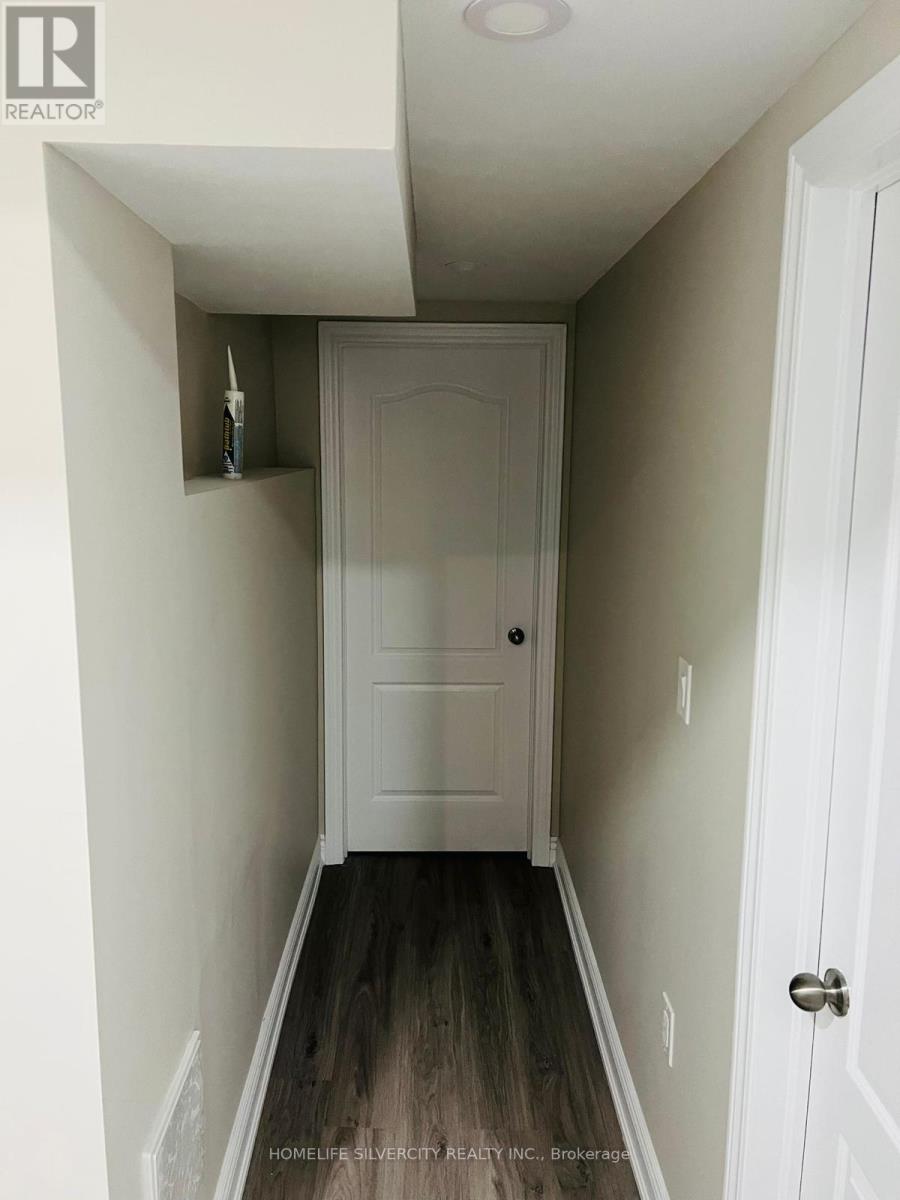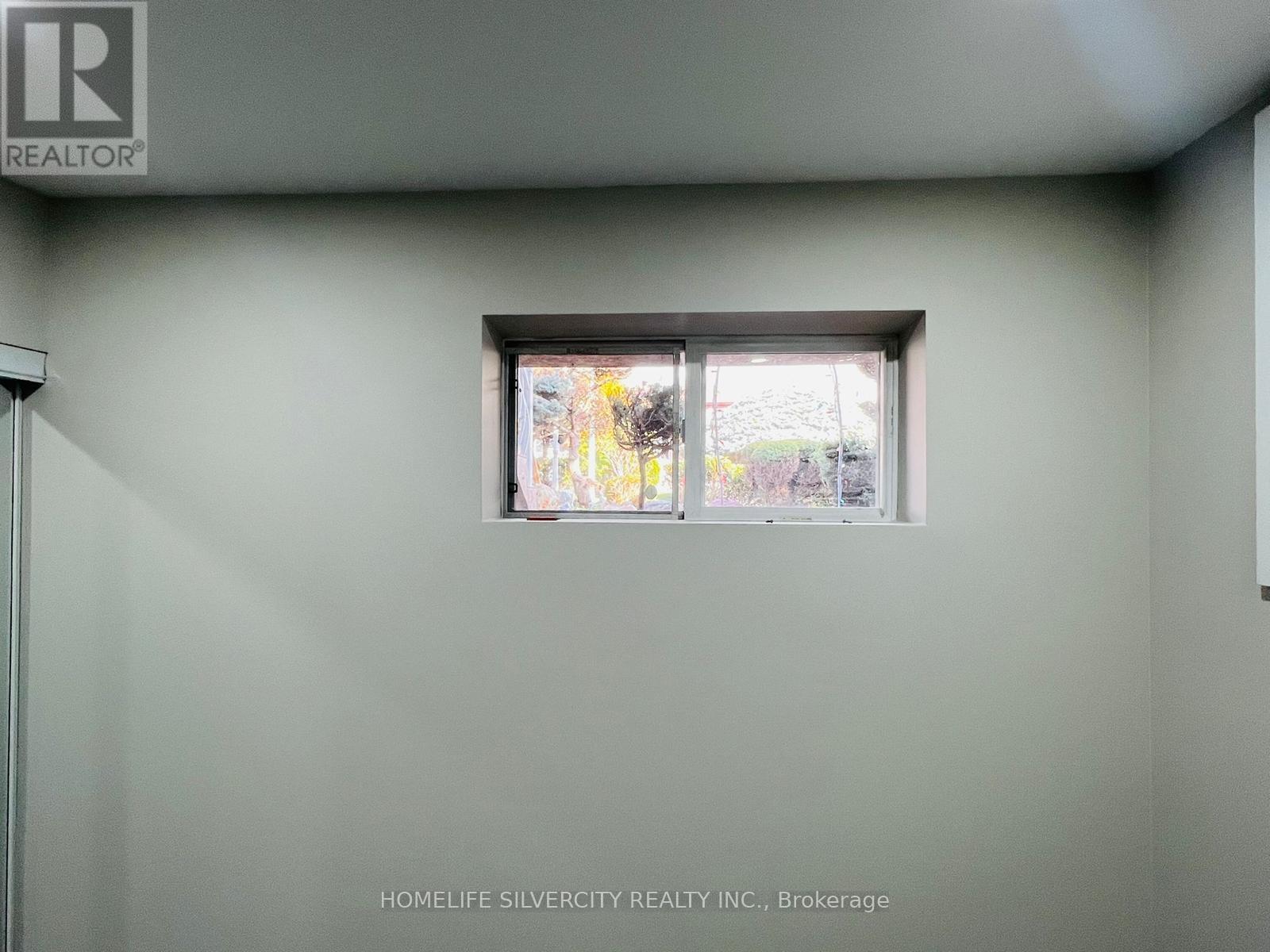21 Ashford Court Brampton, Ontario L6V 3E2
3 Bedroom
2 Bathroom
1100 - 1500 sqft
Fireplace
Central Air Conditioning
Forced Air
$999,000
Immaculate 3 bedroom home in Family friendly neighborhood! Northeast facing home featuring an open concept layout! The spacious interior is enhanced with updated kitchen and bathrooms! Enjoy the curb appeal of beautifully landscaped front yard and entertain in the spectacular backyard oasis. Located in prime location close to schools, shopping plazas, highways and transit (id:60365)
Property Details
| MLS® Number | W12205348 |
| Property Type | Single Family |
| Community Name | Brampton North |
| ParkingSpaceTotal | 4 |
Building
| BathroomTotal | 2 |
| BedroomsAboveGround | 3 |
| BedroomsTotal | 3 |
| Appliances | Garage Door Opener Remote(s) |
| BasementType | Full |
| ConstructionStyleAttachment | Semi-detached |
| ConstructionStyleSplitLevel | Backsplit |
| CoolingType | Central Air Conditioning |
| ExteriorFinish | Aluminum Siding, Brick |
| FireplacePresent | Yes |
| FlooringType | Laminate |
| FoundationType | Brick |
| HeatingFuel | Natural Gas |
| HeatingType | Forced Air |
| SizeInterior | 1100 - 1500 Sqft |
| Type | House |
| UtilityWater | Municipal Water |
Parking
| Attached Garage | |
| Garage |
Land
| Acreage | No |
| Sewer | Sanitary Sewer |
| SizeDepth | 131 Ft ,7 In |
| SizeFrontage | 30 Ft ,9 In |
| SizeIrregular | 30.8 X 131.6 Ft |
| SizeTotalText | 30.8 X 131.6 Ft|under 1/2 Acre |
Rooms
| Level | Type | Length | Width | Dimensions |
|---|---|---|---|---|
| Second Level | Living Room | 5.18 m | 3.76 m | 5.18 m x 3.76 m |
| Third Level | Primary Bedroom | 4.22 m | 3.66 m | 4.22 m x 3.66 m |
| Third Level | Bedroom 2 | 4.57 m | 2.51 m | 4.57 m x 2.51 m |
| Third Level | Bedroom 3 | 3.05 m | 2.67 m | 3.05 m x 2.67 m |
| Main Level | Kitchen | 4.75 m | 2.34 m | 4.75 m x 2.34 m |
| Main Level | Dining Room | 3.53 m | 3.45 m | 3.53 m x 3.45 m |
| Ground Level | Family Room | 5.05 m | 3.61 m | 5.05 m x 3.61 m |
https://www.realtor.ca/real-estate/28435889/21-ashford-court-brampton-brampton-north-brampton-north
Kanwar Brar
Broker
Homelife Silvercity Realty Inc.
11775 Bramalea Rd #201
Brampton, Ontario L6R 3Z4
11775 Bramalea Rd #201
Brampton, Ontario L6R 3Z4
Mandeep Brar
Salesperson
Homelife Silvercity Realty Inc.





















