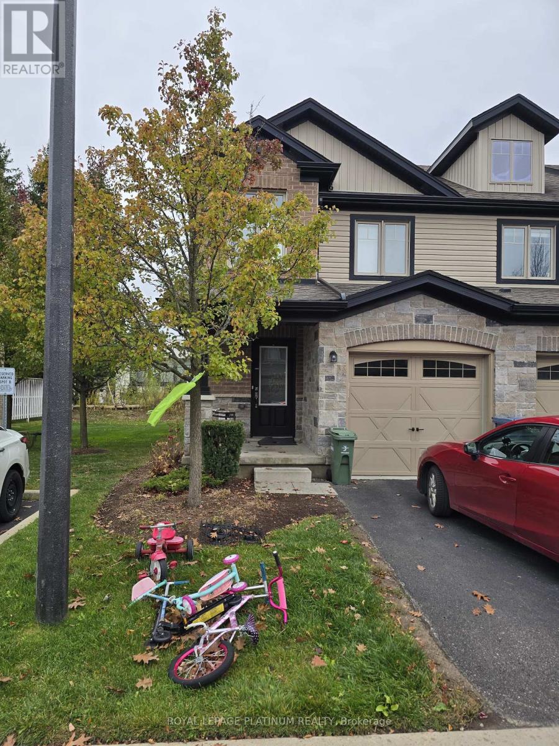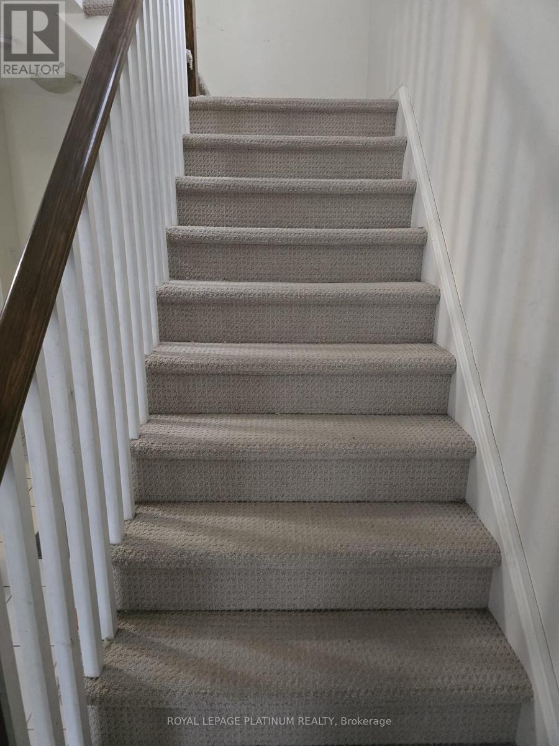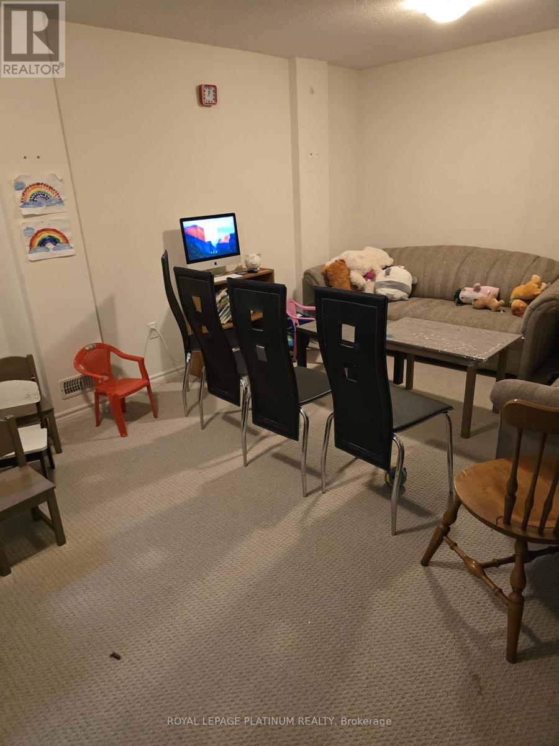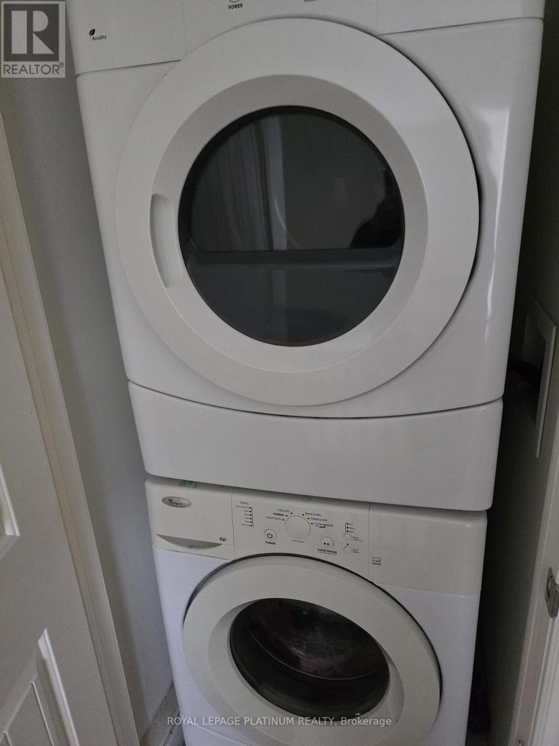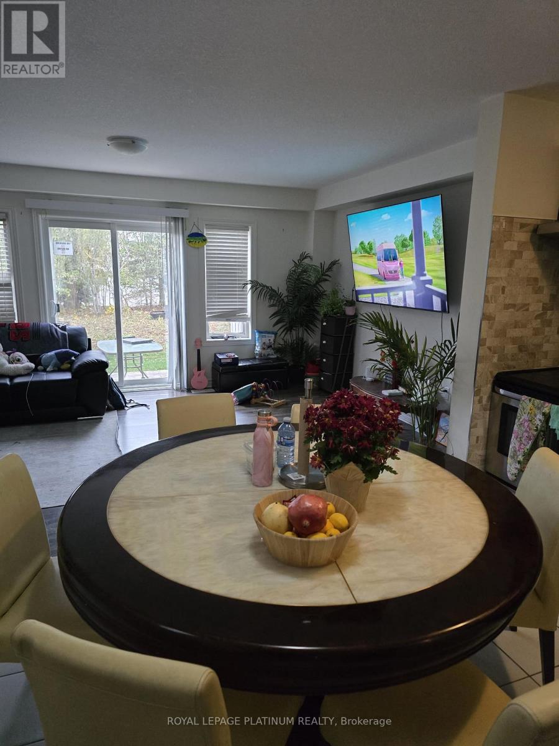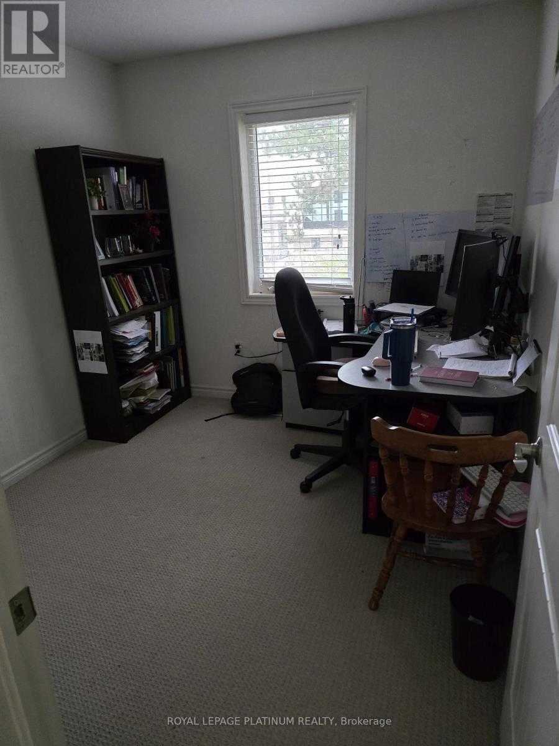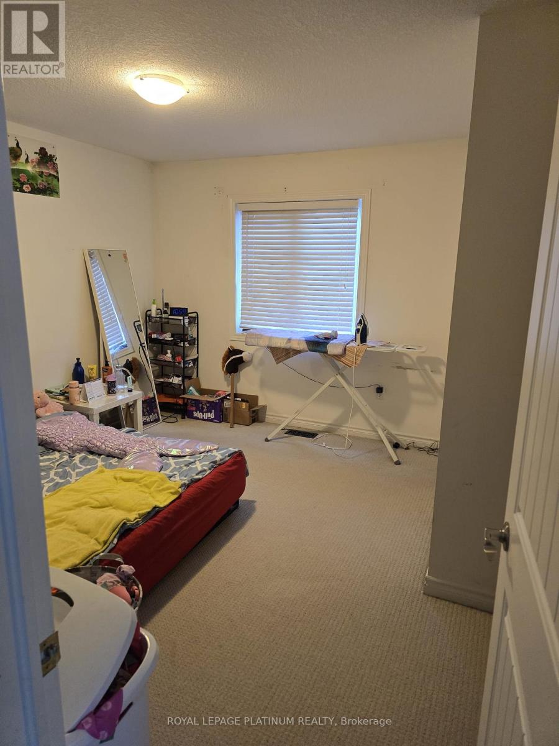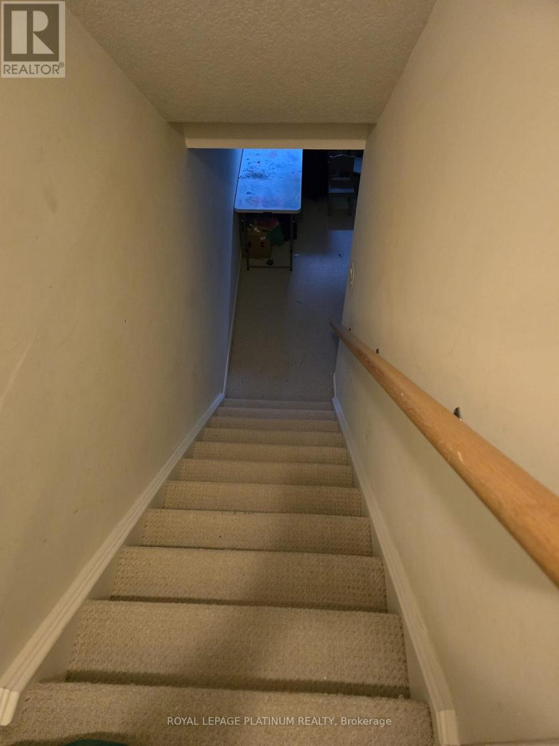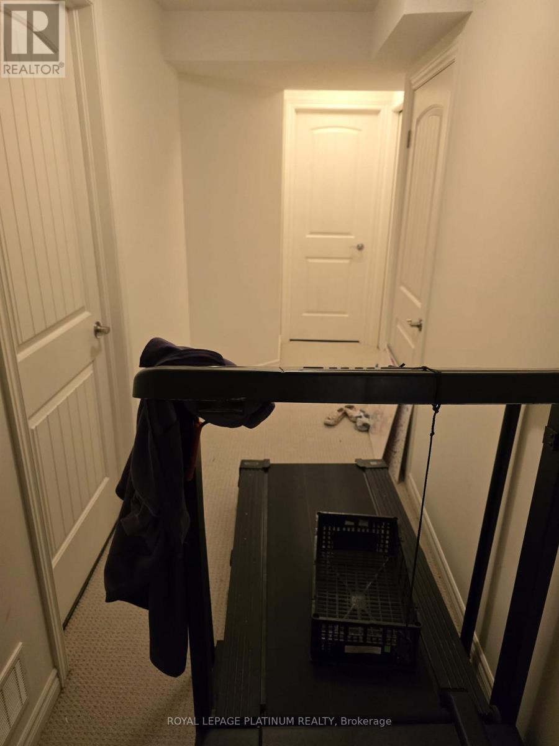3 Bedroom
3 Bathroom
1200 - 1399 sqft
Central Air Conditioning
Forced Air
$2,850 Monthly
Elegant and modern luxury townhouse nestled in the highly desirable Westminster Woods community. The main floor features an open-concept layout with a spacious eat-in kitchen, complete with a pantry and stainless steel appliances, flowing seamlessly into a cozy living area and a convenient 2-piece bathroom. Upstairs, the home offers three bedrooms, including a primary suite with a walk-in closet. Two additional generously sized bedrooms provide plenty of space for a growing family, while the upper-level laundry adds everyday convenience. The finished basement rec room offers extra living or entertainment space. Enjoy parking for two vehicles with an attached single-car garage and a private driveway. Located in a prime area of Guelph, this home provides easy access to top-rated schools, parks, shopping centers, and public transit. With nearby highways and a short commute to the city's vibrant core, this property perfectly combines comfort, convenience, and style. (id:60365)
Property Details
|
MLS® Number
|
X12523912 |
|
Property Type
|
Single Family |
|
Community Name
|
Pineridge/Westminster Woods |
|
CommunityFeatures
|
Pets Allowed With Restrictions |
|
ParkingSpaceTotal
|
2 |
Building
|
BathroomTotal
|
3 |
|
BedroomsAboveGround
|
3 |
|
BedroomsTotal
|
3 |
|
BasementDevelopment
|
Finished |
|
BasementType
|
N/a (finished) |
|
CoolingType
|
Central Air Conditioning |
|
ExteriorFinish
|
Brick, Vinyl Siding |
|
HalfBathTotal
|
1 |
|
HeatingFuel
|
Natural Gas |
|
HeatingType
|
Forced Air |
|
StoriesTotal
|
2 |
|
SizeInterior
|
1200 - 1399 Sqft |
|
Type
|
Row / Townhouse |
Parking
Land
Rooms
| Level |
Type |
Length |
Width |
Dimensions |
|
Second Level |
Bedroom |
5.18 m |
3.4 m |
5.18 m x 3.4 m |
|
Second Level |
Bedroom 2 |
4.14 m |
2.49 m |
4.14 m x 2.49 m |
|
Second Level |
Bedroom 3 |
3.05 m |
2.69 m |
3.05 m x 2.69 m |
|
Second Level |
Bathroom |
|
|
Measurements not available |
|
Second Level |
Bathroom |
|
|
Measurements not available |
|
Basement |
Recreational, Games Room |
5.18 m |
3.35 m |
5.18 m x 3.35 m |
|
Main Level |
Living Room |
5.18 m |
3.4 m |
5.18 m x 3.4 m |
|
Main Level |
Kitchen |
4.14 m |
3 m |
4.14 m x 3 m |
|
Main Level |
Bathroom |
|
|
Measurements not available |
https://www.realtor.ca/real-estate/29082534/21-arlington-crescent-guelph-pineridgewestminster-woods-pineridgewestminster-woods

