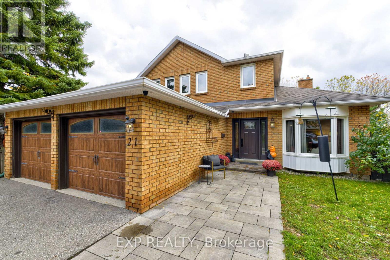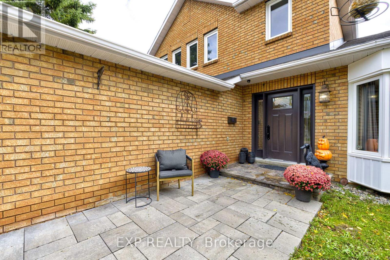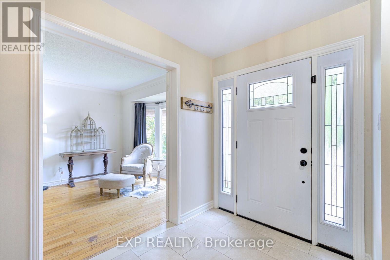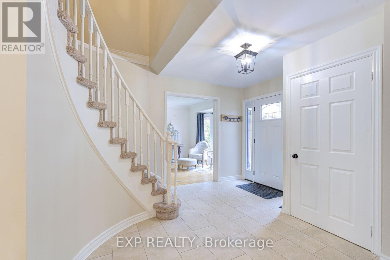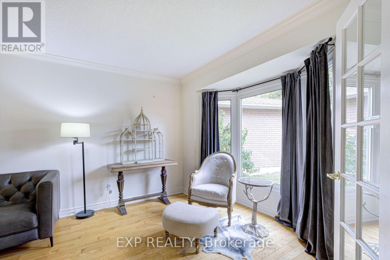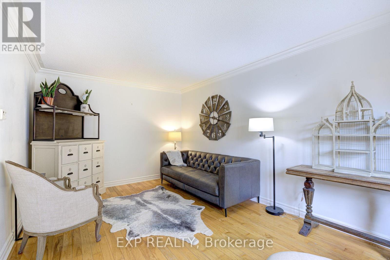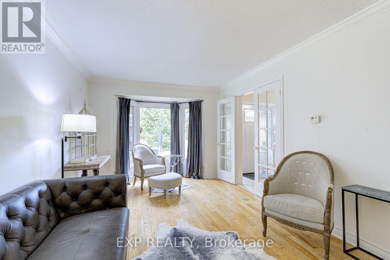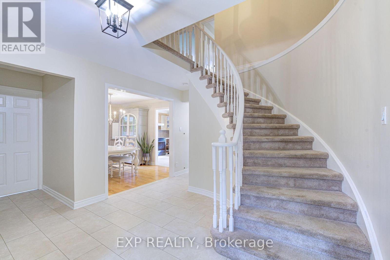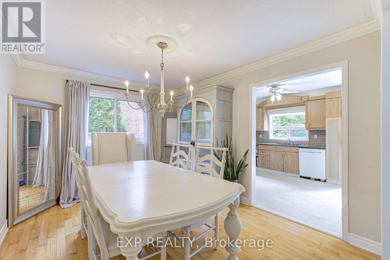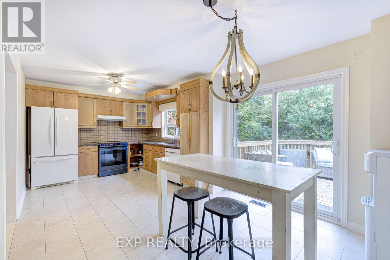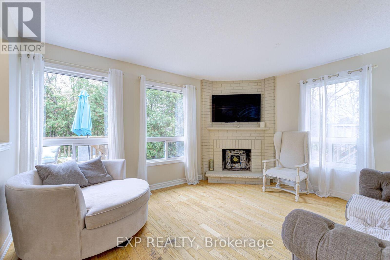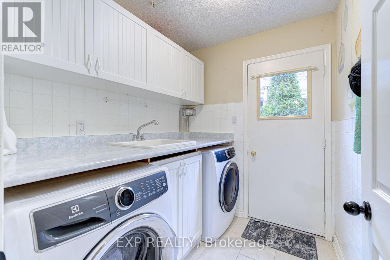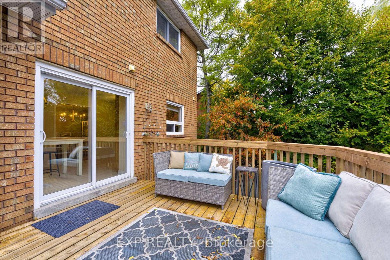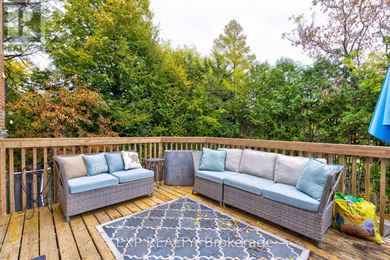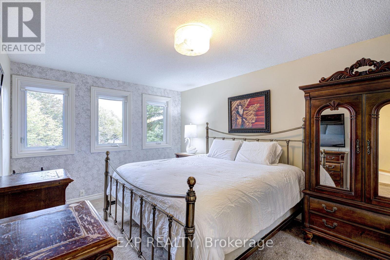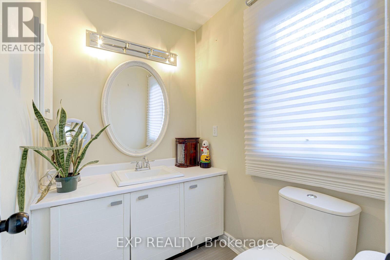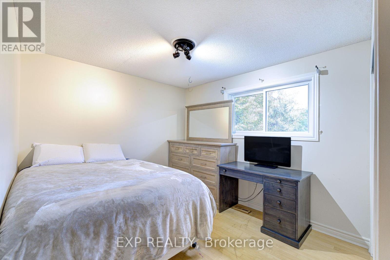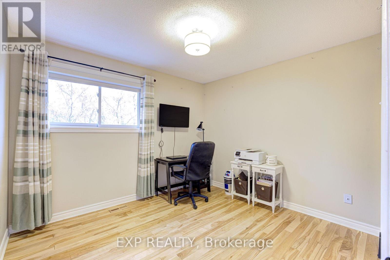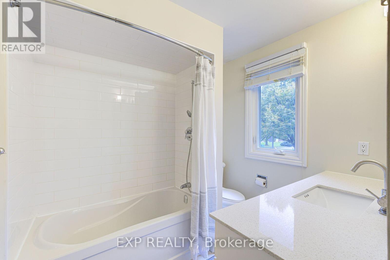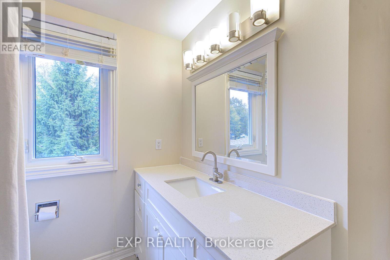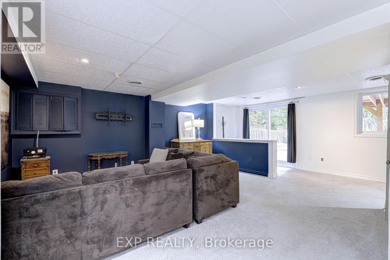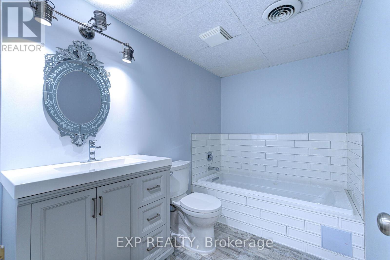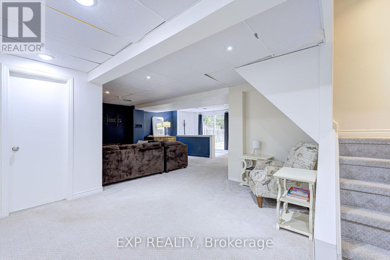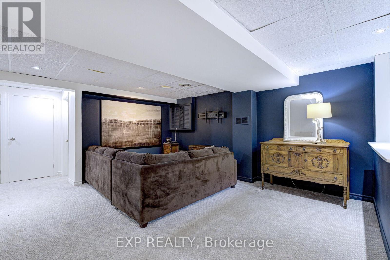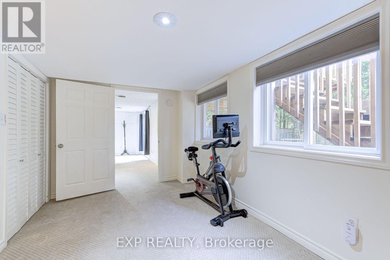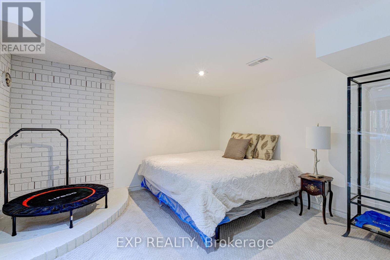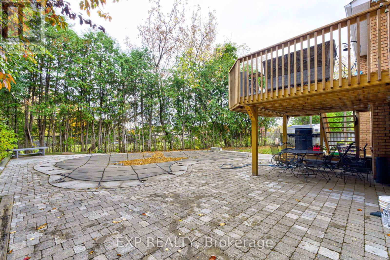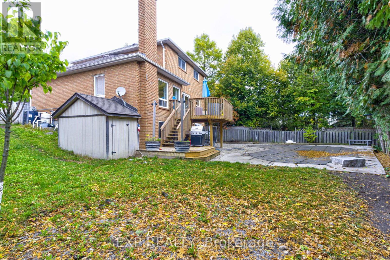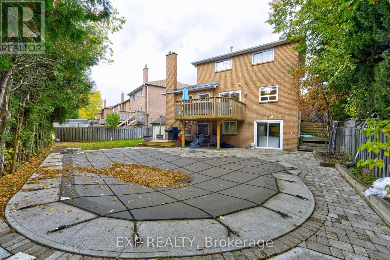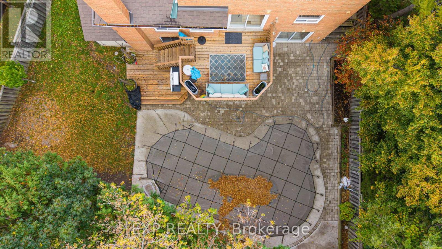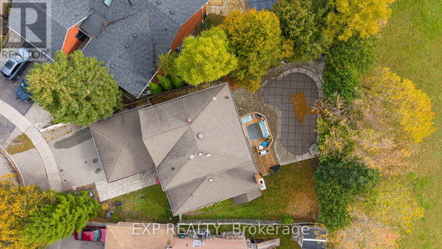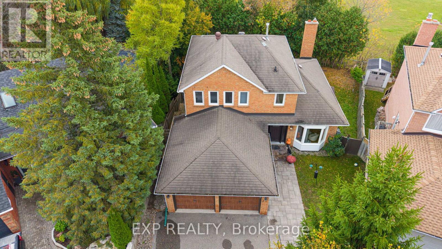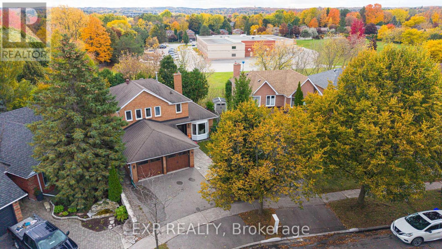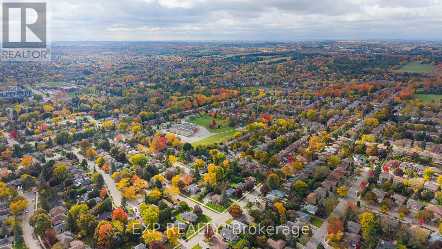21 April Gardens Aurora, Ontario L4G 4R7
$1,168,880
Welcome to 21 April Gardens-a Solid, Family-Friendly Detached home in a Quiet Aurora pocket. This 3-Bed, 4-Bath home sits on an Extra-Deep 174 ft lot (approx 5,963 sq ft), with a Private Double Drive and Attached 2-Car Garage. Bright main floor Living and Dining rooms. A large eat-in kitchen with backyard views of the Deck and Pool. Family Room off of the Kitchen. And a practical layout that actually lives well day-to-day. Upstairs you'll find Three Comfortable Bedrooms and Two Full Baths. The lower level adds flexible Rec/Bedroom space for movie nights, play, or a future gym/office. Loved and lived-in-now ready for its next chapter. Backs onto School, parks, trails, community centres, shops, GO Transit and Hwy 404 access. (id:60365)
Property Details
| MLS® Number | N12474943 |
| Property Type | Single Family |
| Community Name | Aurora Heights |
| EquipmentType | Water Heater |
| ParkingSpaceTotal | 4 |
| PoolFeatures | Salt Water Pool |
| PoolType | Inground Pool |
| RentalEquipmentType | Water Heater |
Building
| BathroomTotal | 4 |
| BedroomsAboveGround | 3 |
| BedroomsBelowGround | 1 |
| BedroomsTotal | 4 |
| Appliances | Central Vacuum, Dishwasher, Dryer, Stove, Washer, Window Coverings, Refrigerator |
| BasementDevelopment | Finished |
| BasementFeatures | Walk Out |
| BasementType | N/a (finished) |
| ConstructionStyleAttachment | Detached |
| CoolingType | Central Air Conditioning |
| ExteriorFinish | Brick |
| FireplacePresent | Yes |
| FlooringType | Ceramic, Hardwood, Carpeted |
| FoundationType | Poured Concrete |
| HalfBathTotal | 1 |
| HeatingFuel | Natural Gas |
| HeatingType | Forced Air |
| StoriesTotal | 2 |
| SizeInterior | 1500 - 2000 Sqft |
| Type | House |
| UtilityWater | Municipal Water |
Parking
| Attached Garage | |
| Garage |
Land
| Acreage | No |
| Sewer | Sanitary Sewer |
| SizeDepth | 174 Ft ,4 In |
| SizeFrontage | 34 Ft ,1 In |
| SizeIrregular | 34.1 X 174.4 Ft |
| SizeTotalText | 34.1 X 174.4 Ft |
Rooms
| Level | Type | Length | Width | Dimensions |
|---|---|---|---|---|
| Lower Level | Bedroom | 4.922 m | 3.976 m | 4.922 m x 3.976 m |
| Lower Level | Bathroom | 2.855 m | 1.777 m | 2.855 m x 1.777 m |
| Lower Level | Recreational, Games Room | 5.628 m | 7.534 m | 5.628 m x 7.534 m |
| Main Level | Kitchen | 5.324 m | 3.595 m | 5.324 m x 3.595 m |
| Main Level | Living Room | 3.21 m | 5.365 m | 3.21 m x 5.365 m |
| Main Level | Family Room | 3.919 m | 4.712 m | 3.919 m x 4.712 m |
| Main Level | Dining Room | 3.859 m | 3.117 m | 3.859 m x 3.117 m |
| Main Level | Laundry Room | 2.205 m | 1.904 m | 2.205 m x 1.904 m |
| Upper Level | Primary Bedroom | 4.641 m | 3.317 m | 4.641 m x 3.317 m |
| Upper Level | Bedroom 2 | 3.298 m | 3.007 m | 3.298 m x 3.007 m |
https://www.realtor.ca/real-estate/29016836/21-april-gardens-aurora-aurora-heights-aurora-heights
Giovanna Cavarra
Broker
4711 Yonge St 10th Flr, 106430
Toronto, Ontario M2N 6K8

