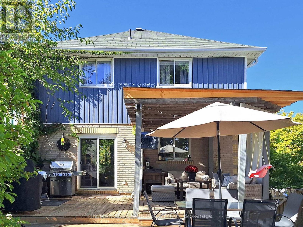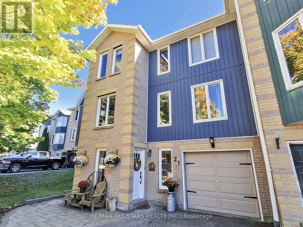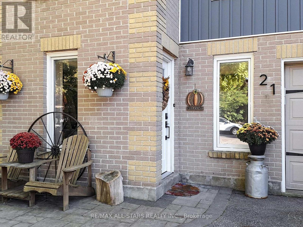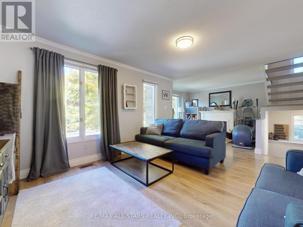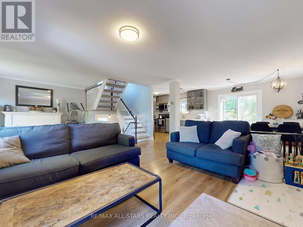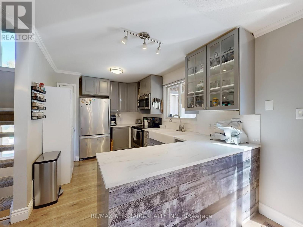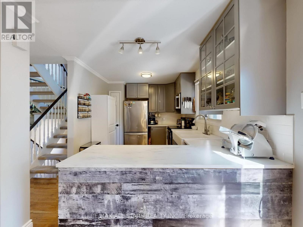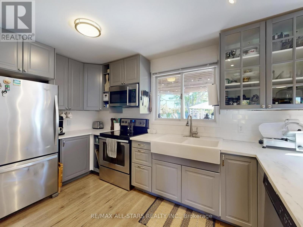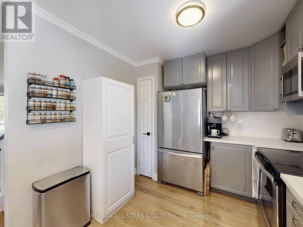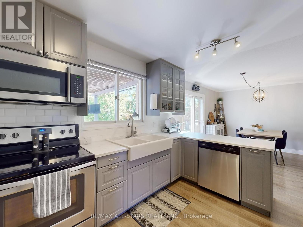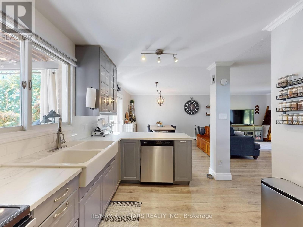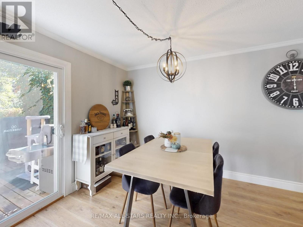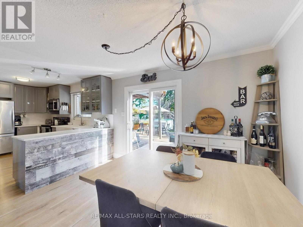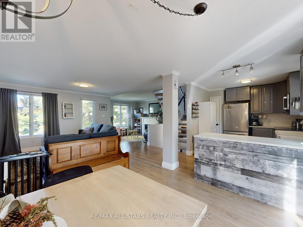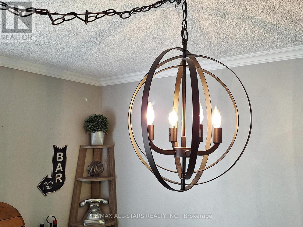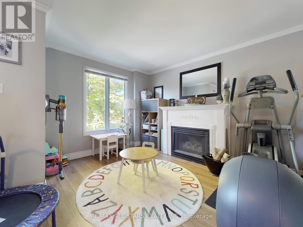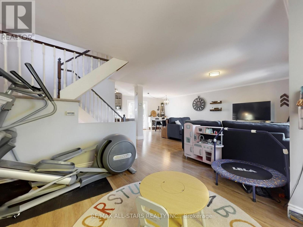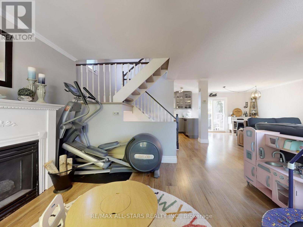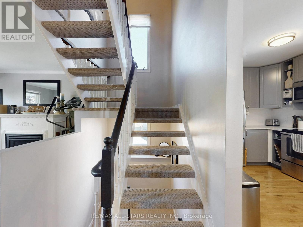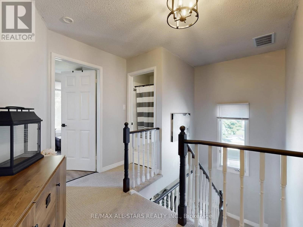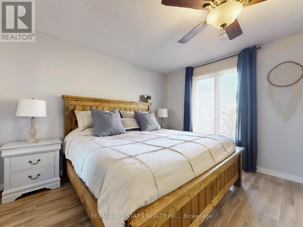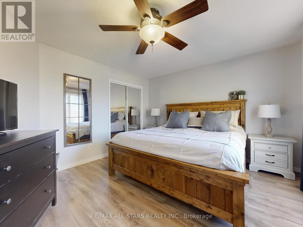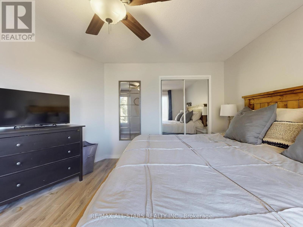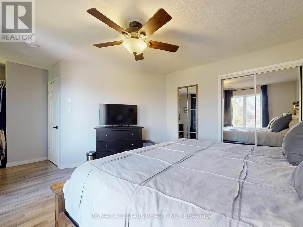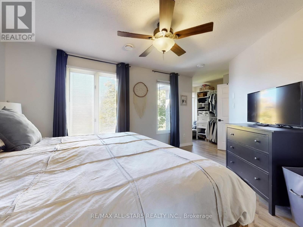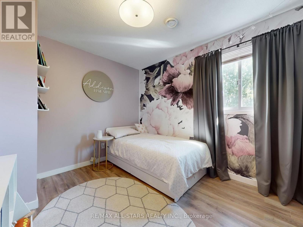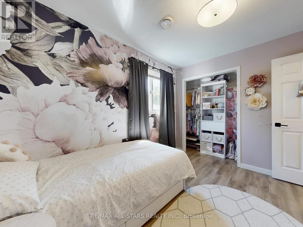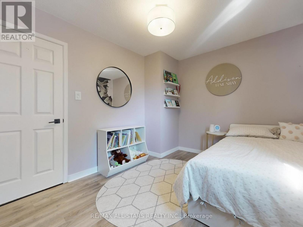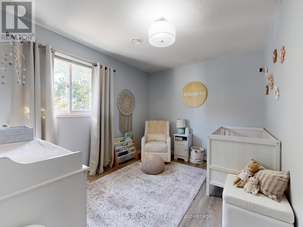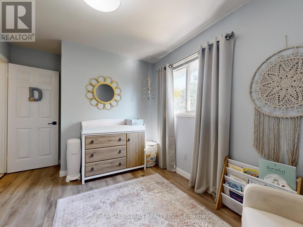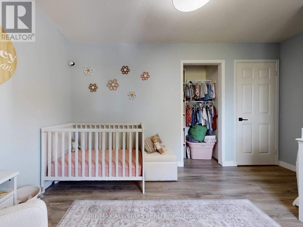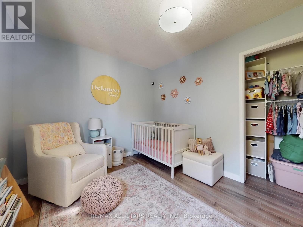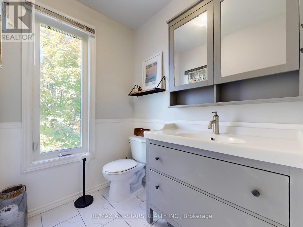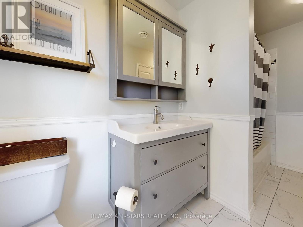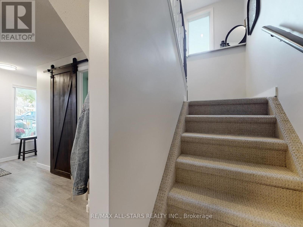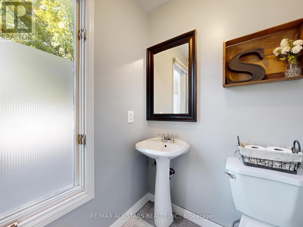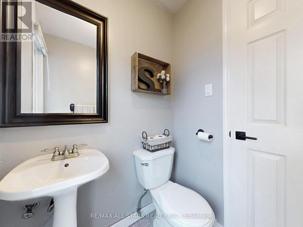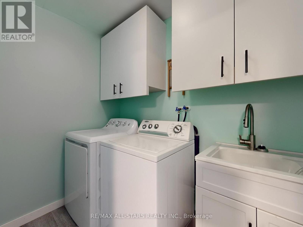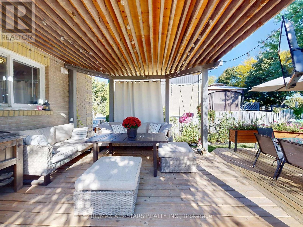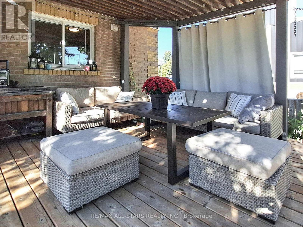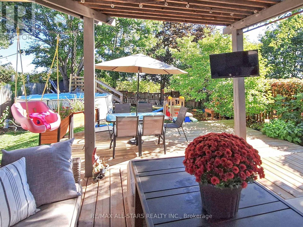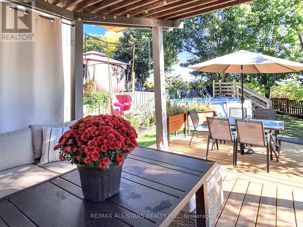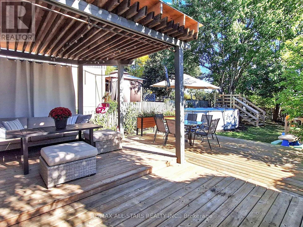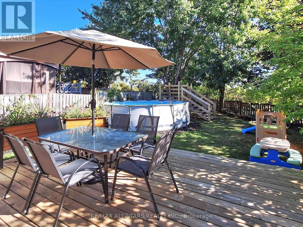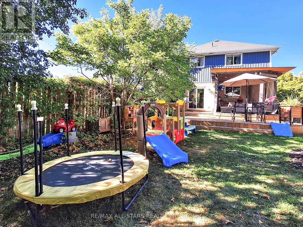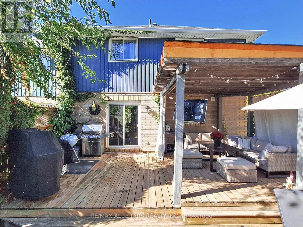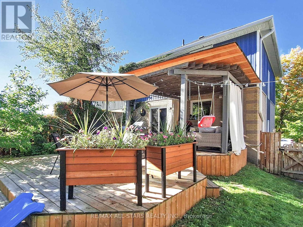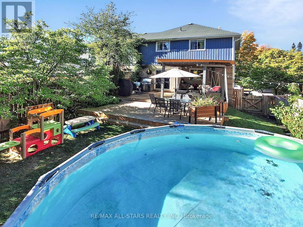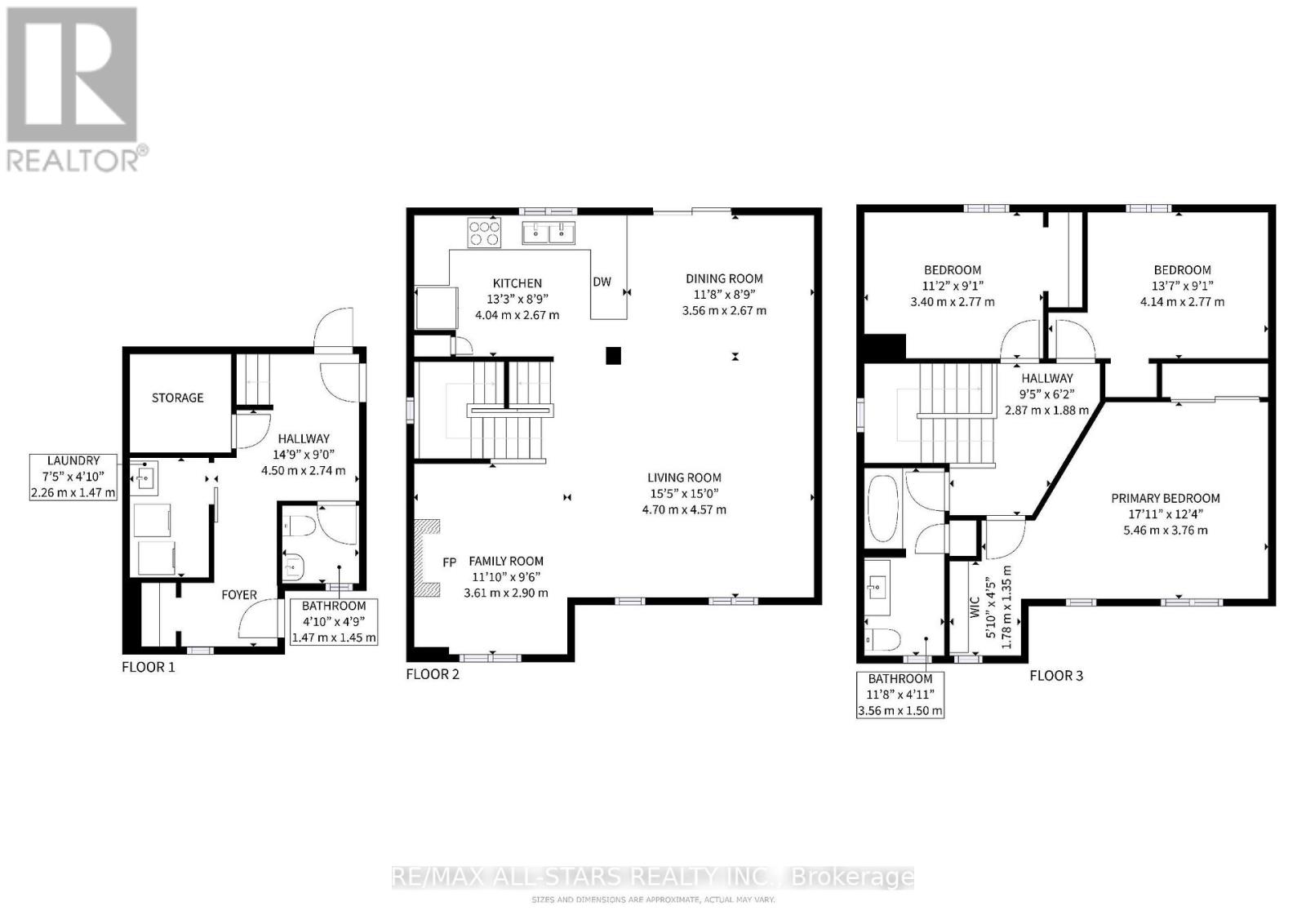21 Annamaria Drive Georgina, Ontario L4P 3H8
$679,900
Superb semi on gorgeous deep lot in demand location close to everything! This 1500+ square foot home offers an open concept main floor, perfect for family gatherings and entertaining. The built-in garage provides convenient interior access, enhancing ease and security. The large, premium lot with no homes behind and abundance of mature trees ensure privacy and tranquility. The oversized and partially covered rear deck is ideal for outdoor living, and together with a heated on-ground pool makes this property perfect for relaxation and entertaining. Hvac, kitchen, main bath, flooring all updated in last 10 years. (id:60365)
Property Details
| MLS® Number | N12451223 |
| Property Type | Single Family |
| Community Name | Keswick North |
| EquipmentType | Water Heater |
| Features | Hillside, Irregular Lot Size |
| ParkingSpaceTotal | 3 |
| PoolType | On Ground Pool |
| RentalEquipmentType | Water Heater |
| ViewType | View |
Building
| BathroomTotal | 2 |
| BedroomsAboveGround | 3 |
| BedroomsTotal | 3 |
| Age | 31 To 50 Years |
| Amenities | Fireplace(s) |
| Appliances | Water Heater, All, Freezer, Window Coverings |
| BasementType | Full |
| ConstructionStyleAttachment | Semi-detached |
| CoolingType | Central Air Conditioning |
| ExteriorFinish | Brick, Aluminum Siding |
| FireplacePresent | Yes |
| FireplaceTotal | 1 |
| FlooringType | Laminate |
| FoundationType | Poured Concrete |
| HalfBathTotal | 1 |
| HeatingFuel | Natural Gas |
| HeatingType | Forced Air |
| StoriesTotal | 3 |
| SizeInterior | 1100 - 1500 Sqft |
| Type | House |
| UtilityWater | Municipal Water |
Parking
| Garage |
Land
| Acreage | No |
| FenceType | Fenced Yard |
| Sewer | Sanitary Sewer |
| SizeDepth | 137 Ft ,4 In |
| SizeFrontage | 32 Ft ,6 In |
| SizeIrregular | 32.5 X 137.4 Ft ; Rear 36.69 Ft |
| SizeTotalText | 32.5 X 137.4 Ft ; Rear 36.69 Ft |
| ZoningDescription | Res |
Rooms
| Level | Type | Length | Width | Dimensions |
|---|---|---|---|---|
| Second Level | Kitchen | 4.04 m | 2.67 m | 4.04 m x 2.67 m |
| Second Level | Dining Room | 3.56 m | 2.67 m | 3.56 m x 2.67 m |
| Second Level | Living Room | 4.7 m | 4.47 m | 4.7 m x 4.47 m |
| Second Level | Family Room | 3.61 m | 2.5 m | 3.61 m x 2.5 m |
| Third Level | Primary Bedroom | 5.46 m | 3.76 m | 5.46 m x 3.76 m |
| Third Level | Bedroom 2 | 4.14 m | 2.77 m | 4.14 m x 2.77 m |
| Third Level | Bedroom 3 | 3.4 m | 2.77 m | 3.4 m x 2.77 m |
| Ground Level | Foyer | 4.5 m | 2.74 m | 4.5 m x 2.74 m |
| Ground Level | Laundry Room | 2.26 m | 1.47 m | 2.26 m x 1.47 m |
https://www.realtor.ca/real-estate/28965344/21-annamaria-drive-georgina-keswick-north-keswick-north
Rick Delenardo
Salesperson
430 The Queensway South
Keswick, Ontario L4P 2E1

