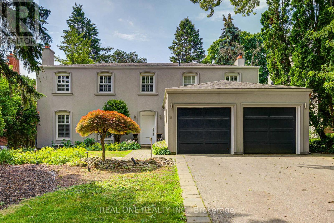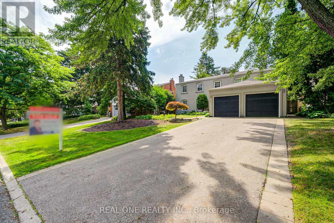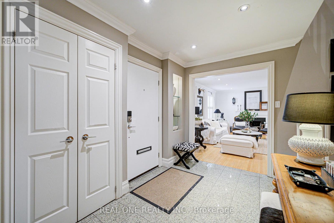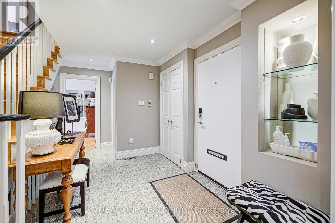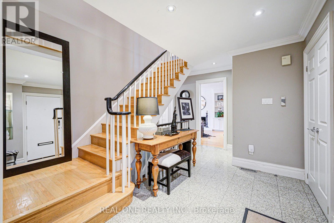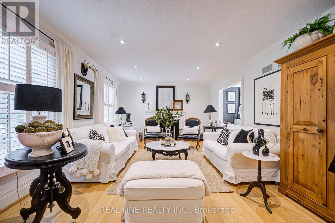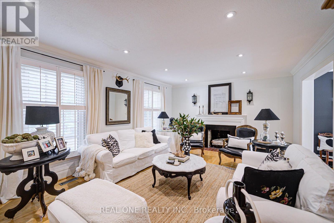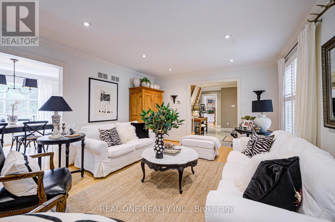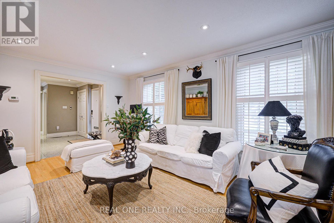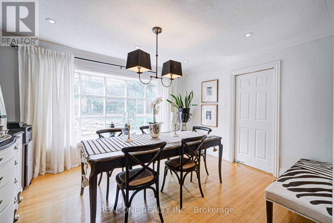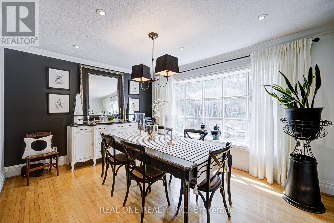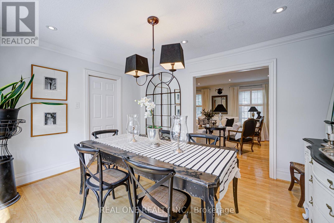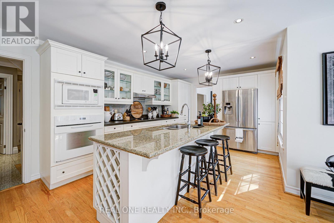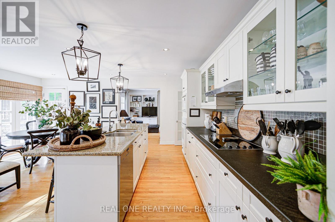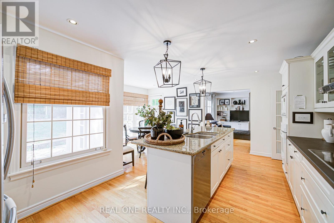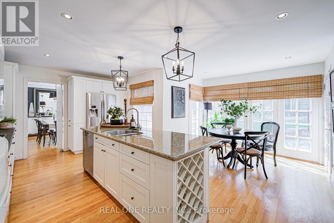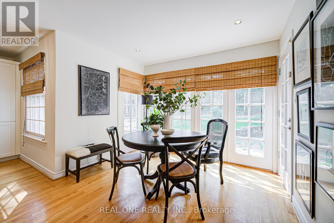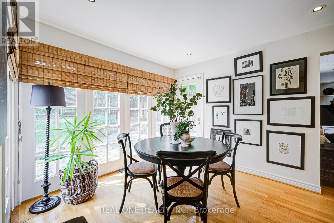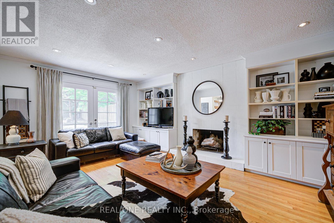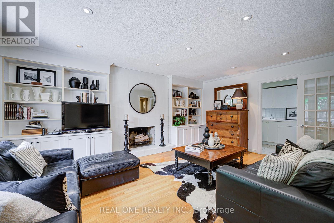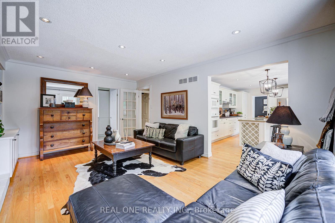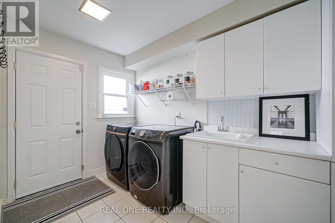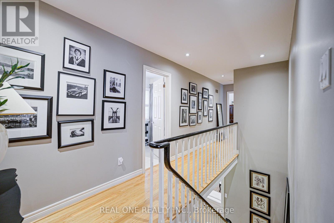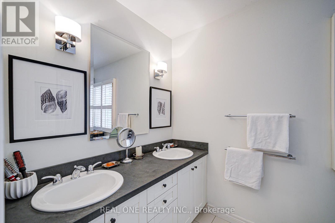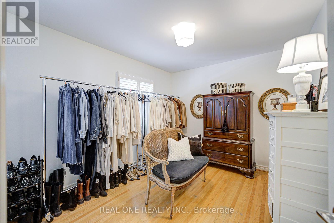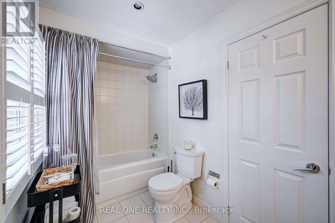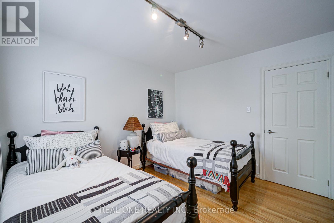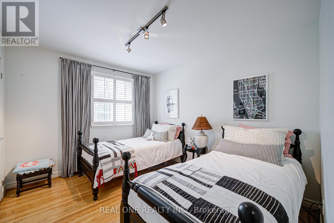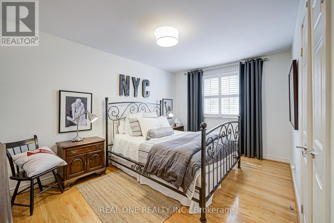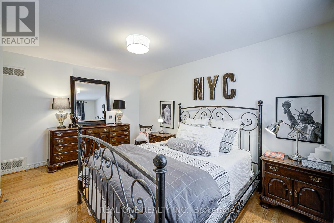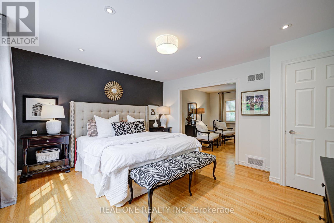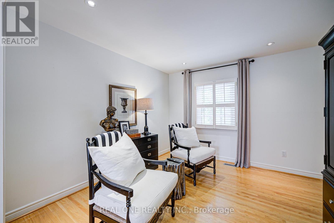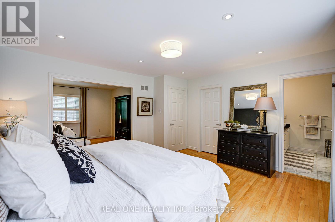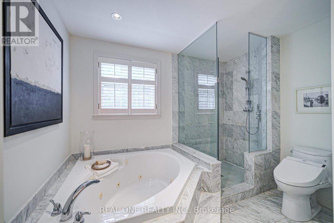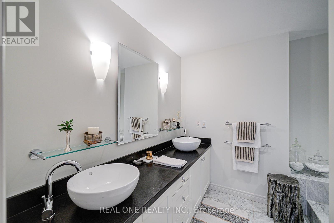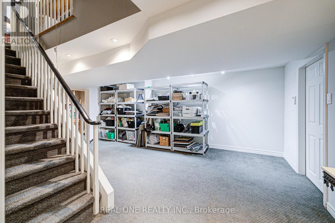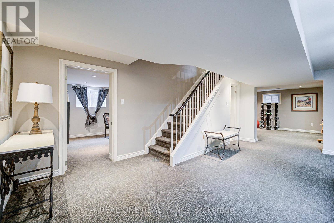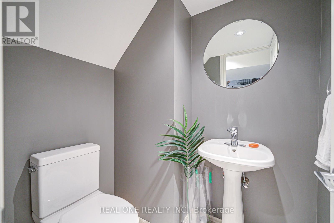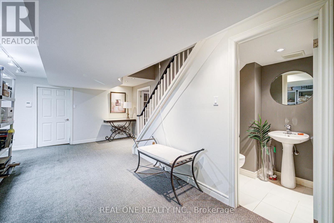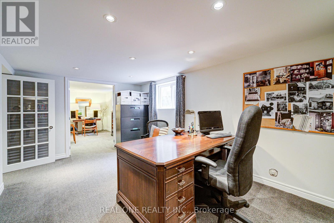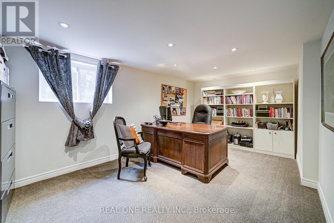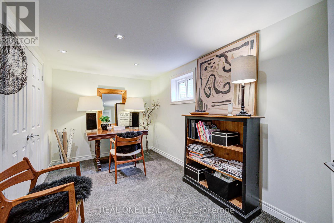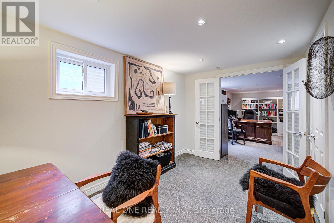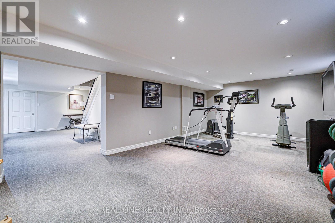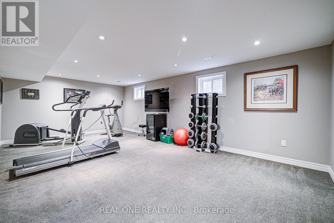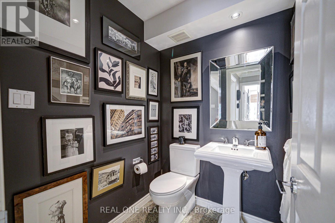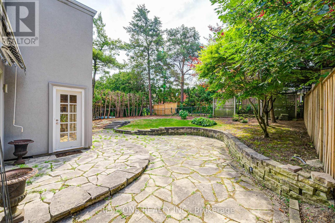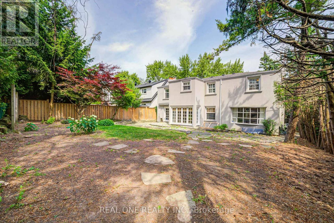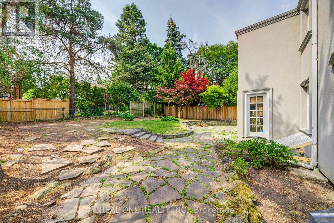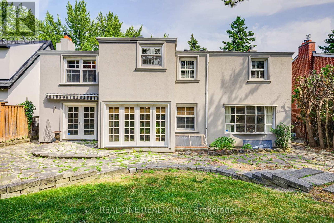21 Alcaine Court Markham, Ontario L3T 2G8
$1,998,000
Rare Offering 60'X128' Lot In Historic Thornhill Village In Quiet & Low Traffic Child-Safe Court. Meticulously Maintained & Updated Family Home & South Facing Backyard With 4152 Sf Of Living Space (2840 Sf 1st & 2nd Floor). Large Windows For Ample Natural Light And Hardwood Floors. The Updated Eat-In Kitchen With Stone Counters, Tile Backsplash, Tons Of Ceiling-Height Cabinetry, Pot Lights, Addition Of Breakfast Nook And A Walk-Out To The Spacious Deck In The Private Backyard That Will Have You Hosting Bbqs All Summer Long. Main Floor Laundry In The Spacious Mudroom With Additional Storage Space & Side Entrance. Upstairs Boasts 4 Spacious Bedrooms, The Primary Bedroom Is Combining With Your Private Own Family Room & 5-Pc Master Ensuite. The Full-Sized Finished Basement Is A Perfect Space For Entertainment & Leisure Reading. Stunning Professionally Designed 100% Perennial Garden Oasis. Mins To Parks, Schools, Transit, Shopping & Major Hwys. (id:60365)
Property Details
| MLS® Number | N12335610 |
| Property Type | Single Family |
| Community Name | Thornhill |
| AmenitiesNearBy | Golf Nearby, Park, Public Transit |
| EquipmentType | Water Heater |
| Features | Cul-de-sac, Conservation/green Belt |
| ParkingSpaceTotal | 6 |
| RentalEquipmentType | Water Heater |
Building
| BathroomTotal | 4 |
| BedroomsAboveGround | 4 |
| BedroomsBelowGround | 1 |
| BedroomsTotal | 5 |
| BasementDevelopment | Finished |
| BasementType | N/a (finished) |
| ConstructionStyleAttachment | Detached |
| CoolingType | Central Air Conditioning |
| ExteriorFinish | Brick, Stucco |
| FireplacePresent | Yes |
| FlooringType | Hardwood, Carpeted |
| FoundationType | Unknown |
| HalfBathTotal | 2 |
| HeatingFuel | Natural Gas |
| HeatingType | Forced Air |
| StoriesTotal | 2 |
| SizeInterior | 2500 - 3000 Sqft |
| Type | House |
| UtilityWater | Municipal Water |
Parking
| Attached Garage | |
| Garage |
Land
| Acreage | No |
| FenceType | Fenced Yard |
| LandAmenities | Golf Nearby, Park, Public Transit |
| Sewer | Sanitary Sewer |
| SizeDepth | 128 Ft |
| SizeFrontage | 60 Ft |
| SizeIrregular | 60 X 128 Ft |
| SizeTotalText | 60 X 128 Ft |
| ZoningDescription | Residential |
Rooms
| Level | Type | Length | Width | Dimensions |
|---|---|---|---|---|
| Second Level | Bedroom 4 | 4.52 m | 3.04 m | 4.52 m x 3.04 m |
| Second Level | Primary Bedroom | 4.47 m | 3.96 m | 4.47 m x 3.96 m |
| Second Level | Sitting Room | 3.51 m | 3.42 m | 3.51 m x 3.42 m |
| Second Level | Bedroom 2 | 3.66 m | 3.05 m | 3.66 m x 3.05 m |
| Second Level | Bedroom 3 | 3.48 m | 3.02 m | 3.48 m x 3.02 m |
| Lower Level | Recreational, Games Room | 7.45 m | 3.96 m | 7.45 m x 3.96 m |
| Lower Level | Office | 4.2 m | 3.15 m | 4.2 m x 3.15 m |
| Main Level | Living Room | 5.61 m | 4.01 m | 5.61 m x 4.01 m |
| Main Level | Dining Room | 4.19 m | 3.4 m | 4.19 m x 3.4 m |
| Main Level | Kitchen | 5.79 m | 3.45 m | 5.79 m x 3.45 m |
| Main Level | Eating Area | 3.05 m | 2.2 m | 3.05 m x 2.2 m |
| Main Level | Family Room | 5.43 m | 4.06 m | 5.43 m x 4.06 m |
https://www.realtor.ca/real-estate/28714065/21-alcaine-court-markham-thornhill-thornhill
Tian Gao
Salesperson
15 Wertheim Court Unit 302
Richmond Hill, Ontario L4B 3H7

