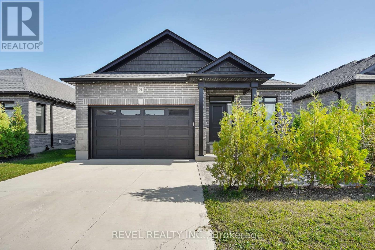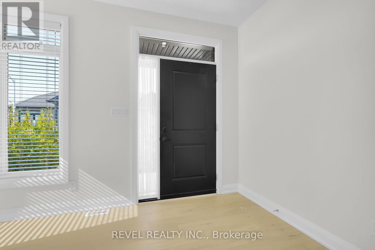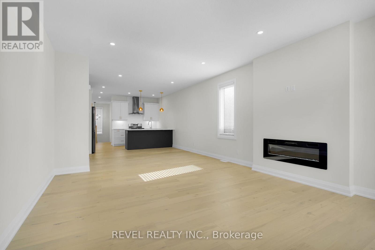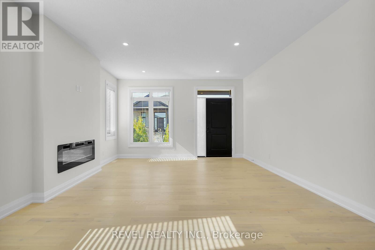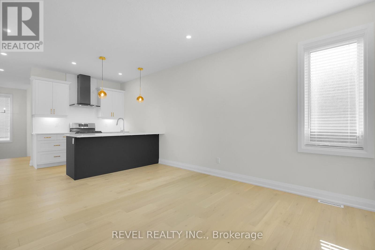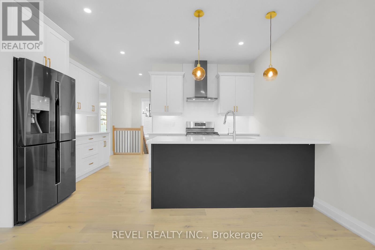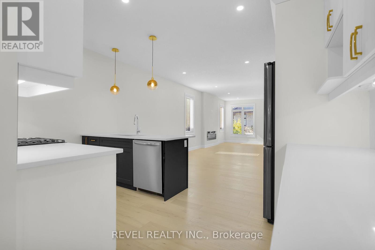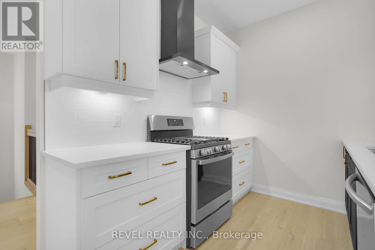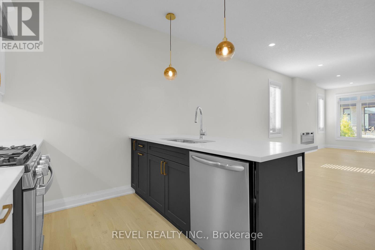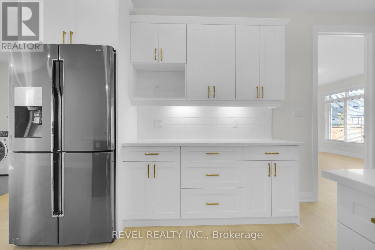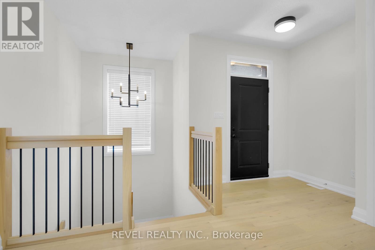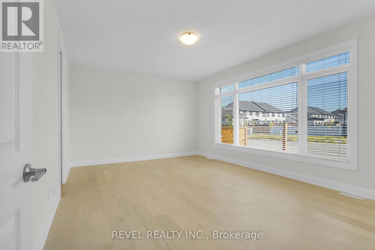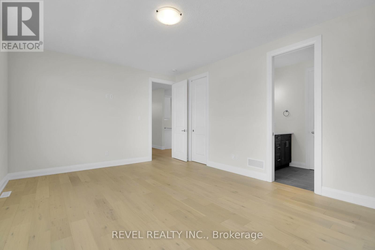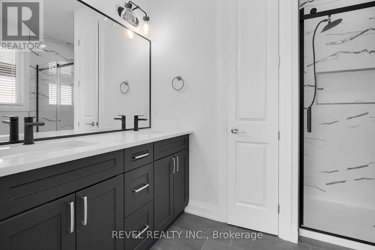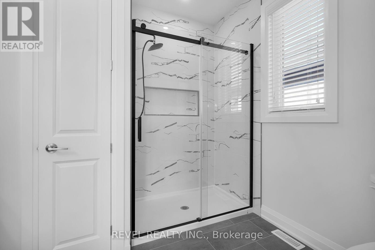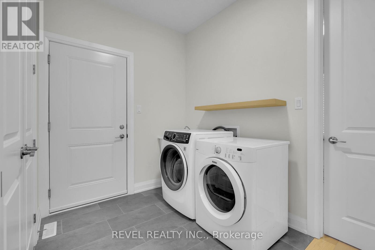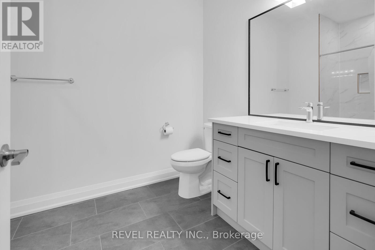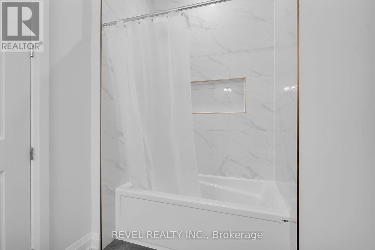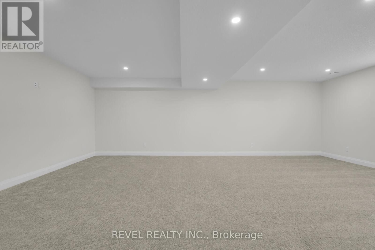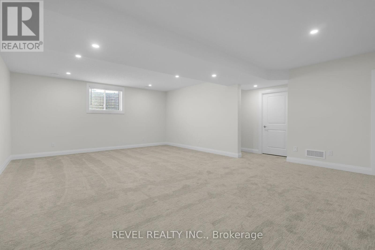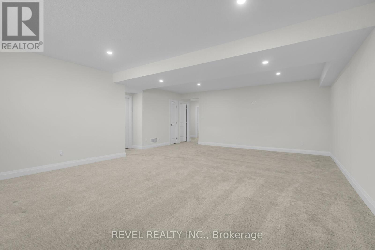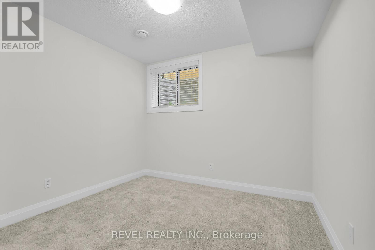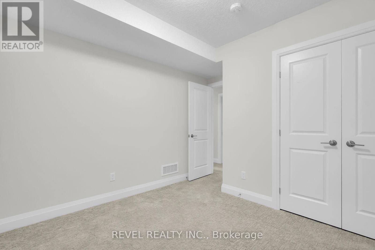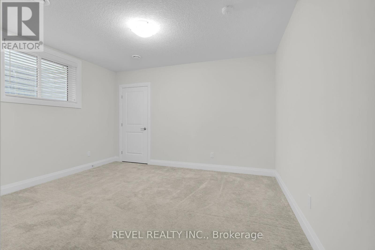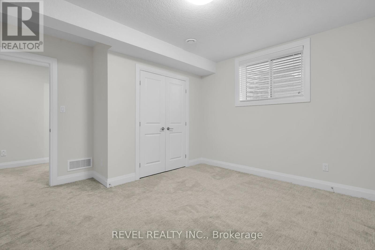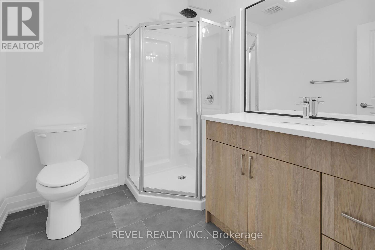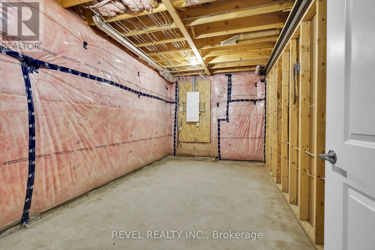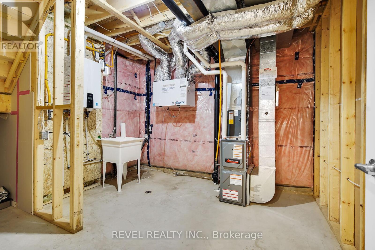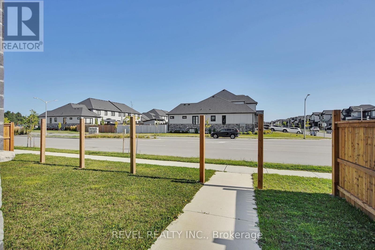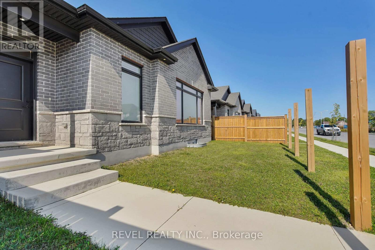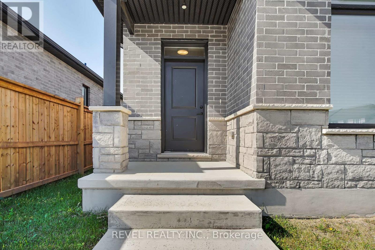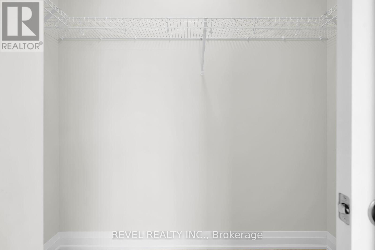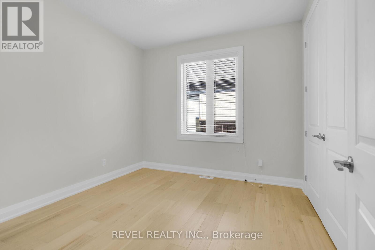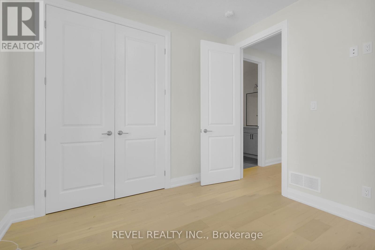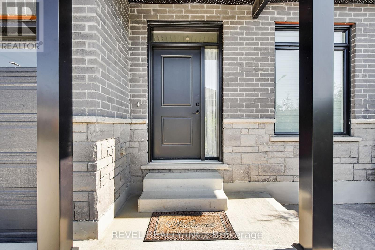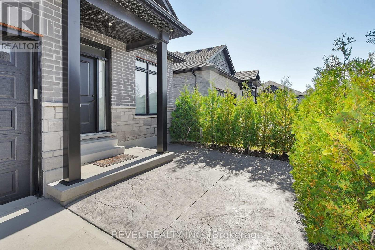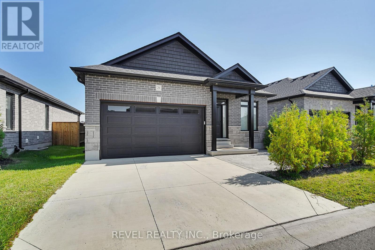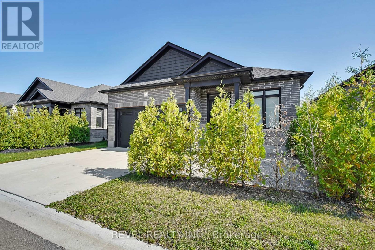21 - 383 Daventry Way Middlesex Centre, Ontario N0L 1R0
$799,990Maintenance, Common Area Maintenance
$83 Monthly
Maintenance, Common Area Maintenance
$83 MonthlyJust minutes west of London, this stunning 2021-built home offers over 1,520 sq. ft. of modern, family-friendly living. The striking stone, brick, and siding exterior is paired with a double driveway and spacious 2-car garage.Inside, enjoy a bright great room with 9-ft ceilings, engineered hardwood, and a sleek electric fireplace. The gourmet kitchen features quartz countertops, upgraded cabinetry, a large island, and soft-close finishes.The primary suite includes two walk-in closets and a spa-like 5-piece ensuite with a soaker tub and glass shower. The fully finished lower level adds two more bedrooms, a large rec room, and a stylish 3-piece bath ideal for entertaining or multi-generational living.Outside, a fully fenced backyard offers a private space for BBQs, gardening, or relaxing. Steps from Komoka Park, trails, and amenities, this home combines luxury, space, and location in one perfect package. (id:60365)
Property Details
| MLS® Number | X12401669 |
| Property Type | Single Family |
| Community Name | Rural Middlesex Centre |
| AmenitiesNearBy | Park, Place Of Worship |
| CommunityFeatures | Pet Restrictions, Community Centre |
| Features | Level Lot |
| ParkingSpaceTotal | 4 |
Building
| BathroomTotal | 3 |
| BedroomsAboveGround | 2 |
| BedroomsBelowGround | 2 |
| BedroomsTotal | 4 |
| Age | 0 To 5 Years |
| Appliances | Dishwasher, Dryer, Stove, Washer, Window Coverings, Refrigerator |
| ArchitecturalStyle | Bungalow |
| BasementDevelopment | Finished |
| BasementType | Full (finished) |
| ConstructionStyleAttachment | Detached |
| CoolingType | Central Air Conditioning |
| ExteriorFinish | Brick |
| FireplacePresent | Yes |
| FlooringType | Hardwood |
| HeatingFuel | Natural Gas |
| HeatingType | Forced Air |
| StoriesTotal | 1 |
| SizeInterior | 1400 - 1599 Sqft |
| Type | House |
Parking
| Attached Garage | |
| Garage |
Land
| Acreage | No |
| LandAmenities | Park, Place Of Worship |
| ZoningDescription | R1 |
Rooms
| Level | Type | Length | Width | Dimensions |
|---|---|---|---|---|
| Basement | Bedroom 3 | 2.77 m | 3.17 m | 2.77 m x 3.17 m |
| Basement | Bedroom 4 | 3.41 m | 3 m | 3.41 m x 3 m |
| Basement | Family Room | 3 m | 7 m | 3 m x 7 m |
| Basement | Other | 4.85 m | 2.67 m | 4.85 m x 2.67 m |
| Basement | Other | 3.2 m | 3.43 m | 3.2 m x 3.43 m |
| Main Level | Living Room | 7.95 m | 4.44 m | 7.95 m x 4.44 m |
| Main Level | Kitchen | 2.68 m | 4.42 m | 2.68 m x 4.42 m |
| Main Level | Primary Bedroom | 5.52 m | 4 m | 5.52 m x 4 m |
| Main Level | Bedroom 2 | 2.77 m | 3.17 m | 2.77 m x 3.17 m |
| Main Level | Laundry Room | 2.07 m | 1.86 m | 2.07 m x 1.86 m |
Abigail Adu
Salesperson
128-2544 Weston Road
Toronto, Ontario M9N 2A6

