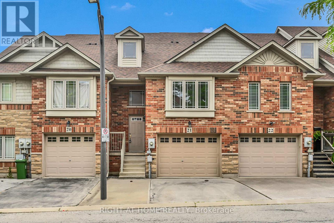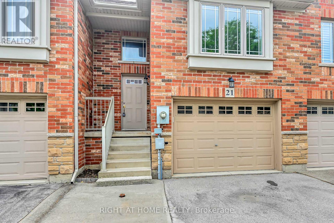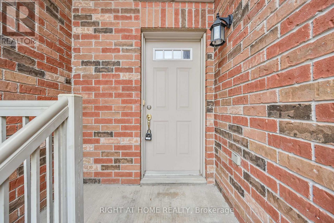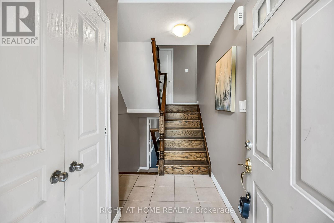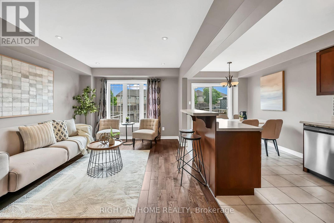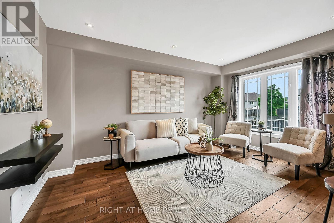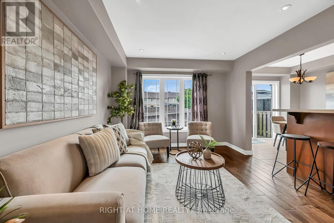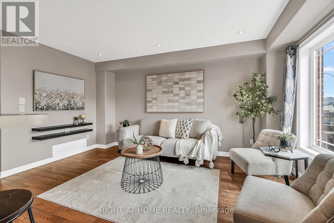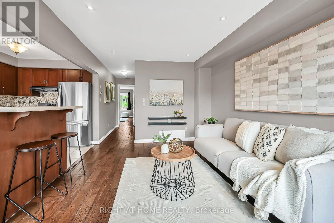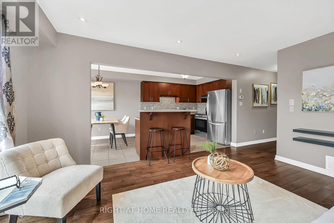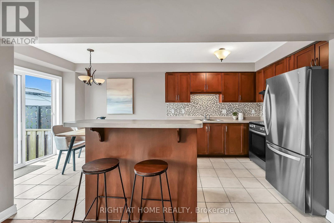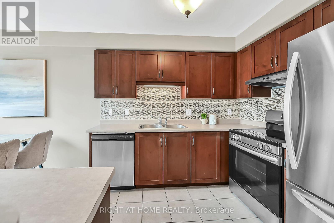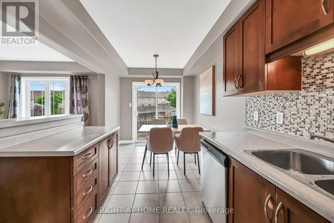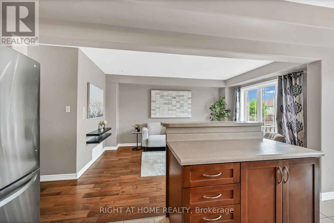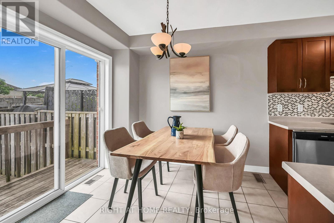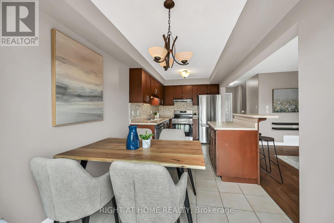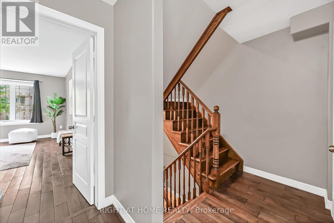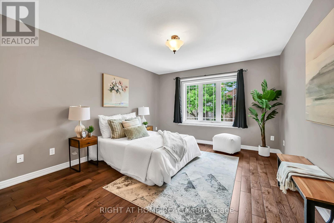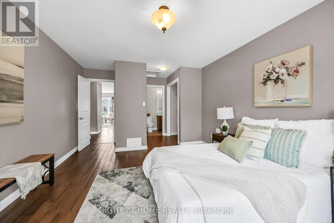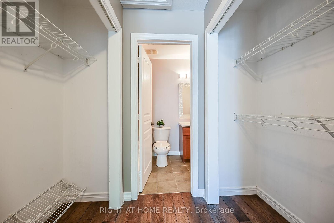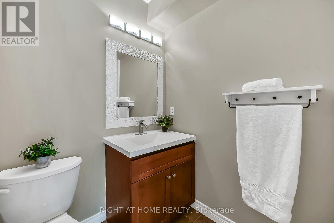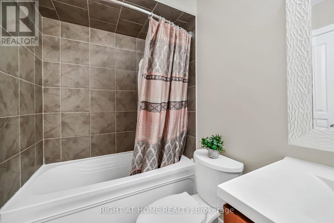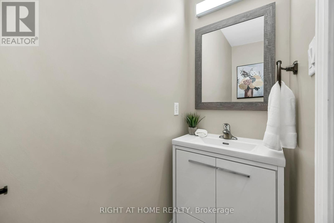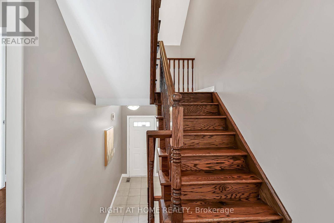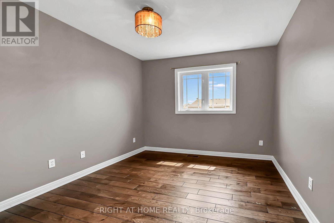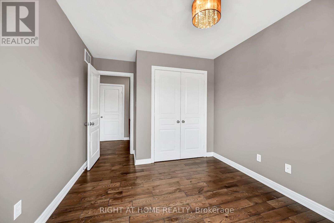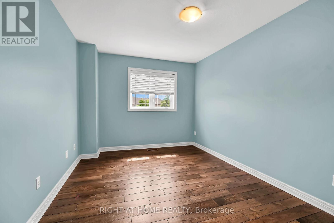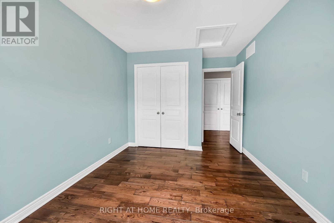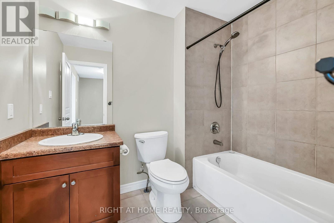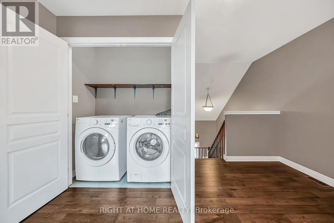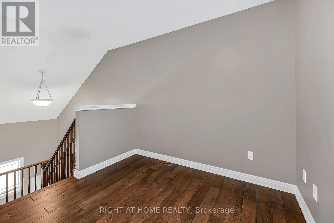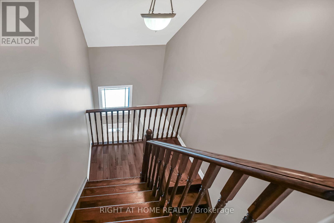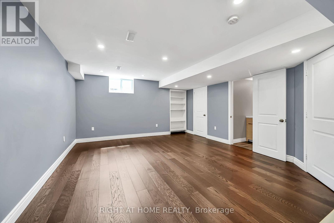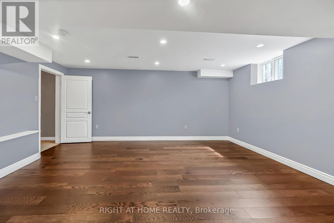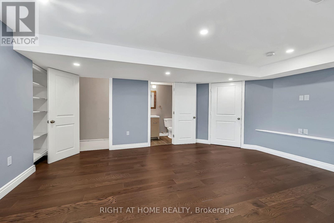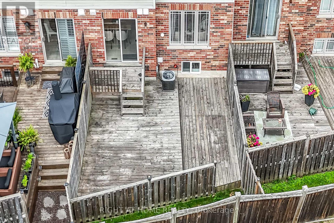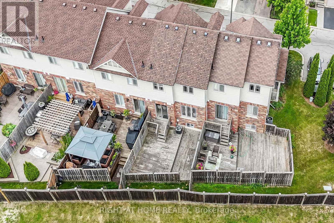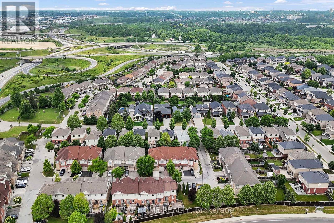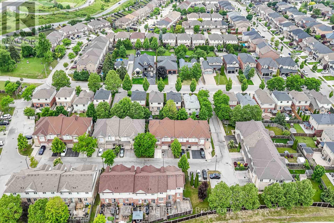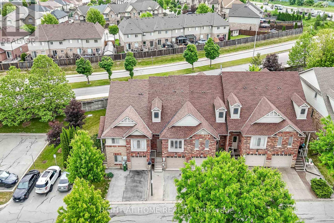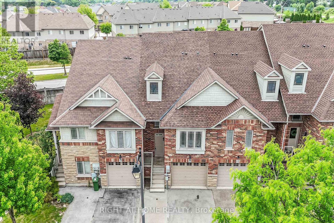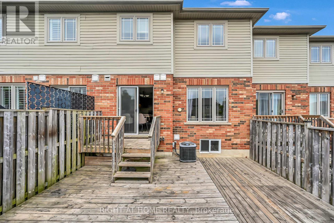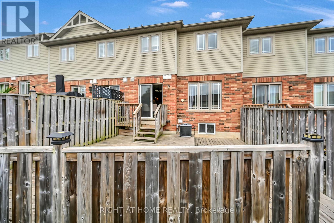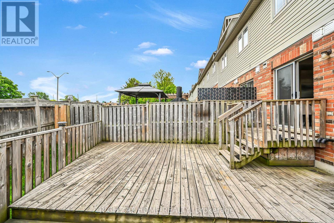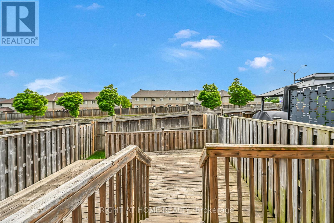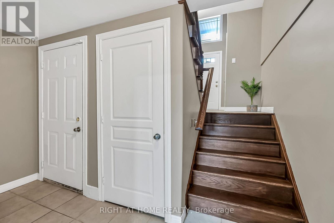21 - 242 Upper Mount Albion Road Hamilton, Ontario L8J 0B1
$2,700 MonthlyParcel of Tied LandMaintenance, Parcel of Tied Land
$129 Monthly
Maintenance, Parcel of Tied Land
$129 MonthlyTwo storey 1450 sf townhouse with additional 585sf basement located in an upscale enclave preferred east Mountain Location, close to schools, rec centers, golf courses, shopping, city transit, quick & easy Red Hill/Linc access., Kitchen includes breakfast island, tile back-splash & stainless steel appliances and direct access to the private yard through the sliding door. Main level boasts an elegant primary bedroom w 4 pc ensuite and comfortable family room with 9ft tray ceilings & oversized windows and Convenient 2pc powder room. Upper level includes foyer , 2 roomy bedrooms, 4pc main bath & laundry station room. Relax or entertain in the open & airy finished basement family room that includes 2pc bath, multiple storage rooms & utility room. visitor parking. Includes snow removal and lawn care. (id:60365)
Property Details
| MLS® Number | X12464831 |
| Property Type | Single Family |
| Community Name | Stoney Creek Mountain |
| AmenitiesNearBy | Golf Nearby, Place Of Worship, Schools |
| EquipmentType | Water Heater |
| Features | Level, Carpet Free |
| ParkingSpaceTotal | 3 |
| RentalEquipmentType | Water Heater |
Building
| BathroomTotal | 4 |
| BedroomsAboveGround | 3 |
| BedroomsTotal | 3 |
| Age | 16 To 30 Years |
| Appliances | Dishwasher, Dryer, Stove, Washer, Refrigerator |
| BasementDevelopment | Finished |
| BasementType | Full (finished) |
| ConstructionStyleAttachment | Attached |
| CoolingType | Central Air Conditioning |
| ExteriorFinish | Brick |
| FlooringType | Hardwood |
| FoundationType | Poured Concrete |
| HalfBathTotal | 2 |
| HeatingType | Forced Air |
| StoriesTotal | 2 |
| SizeInterior | 1100 - 1500 Sqft |
| Type | Row / Townhouse |
| UtilityWater | Municipal Water |
Parking
| Garage |
Land
| Acreage | No |
| LandAmenities | Golf Nearby, Place Of Worship, Schools |
| Sewer | Sanitary Sewer |
Rooms
| Level | Type | Length | Width | Dimensions |
|---|---|---|---|---|
| Second Level | Bedroom | 2.59 m | 3.94 m | 2.59 m x 3.94 m |
| Second Level | Bedroom | 4.42 m | 2.84 m | 4.42 m x 2.84 m |
| Second Level | Bathroom | 1.78 m | 2.54 m | 1.78 m x 2.54 m |
| Second Level | Laundry Room | 0.84 m | 1.8 m | 0.84 m x 1.8 m |
| Basement | Family Room | 5.13 m | 4.34 m | 5.13 m x 4.34 m |
| Basement | Bathroom | 1.22 m | 1.57 m | 1.22 m x 1.57 m |
| Basement | Other | 1.19 m | 2.57 m | 1.19 m x 2.57 m |
| Basement | Foyer | 2.49 m | 2.69 m | 2.49 m x 2.69 m |
| Basement | Utility Room | 2.49 m | 2.69 m | 2.49 m x 2.69 m |
| Main Level | Foyer | 2.34 m | 2.06 m | 2.34 m x 2.06 m |
| Main Level | Primary Bedroom | 5.33 m | 3.71 m | 5.33 m x 3.71 m |
| Main Level | Kitchen | 3.4 m | 2.74 m | 3.4 m x 2.74 m |
| Main Level | Eating Area | 2.21 m | 2.41 m | 2.21 m x 2.41 m |
| Main Level | Living Room | 3.38 m | 4.5 m | 3.38 m x 4.5 m |
| Main Level | Bathroom | 0.84 m | 1.83 m | 0.84 m x 1.83 m |
| Main Level | Bathroom | 1.52 m | 2.44 m | 1.52 m x 2.44 m |
Maria Lio
Salesperson
5111 New Street Unit 104
Burlington, Ontario L7L 1V2

