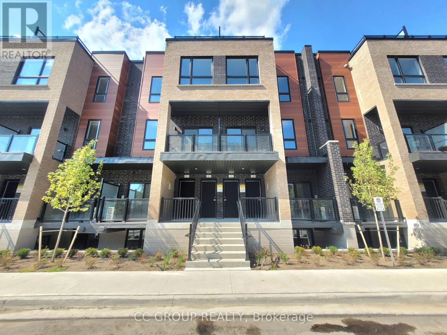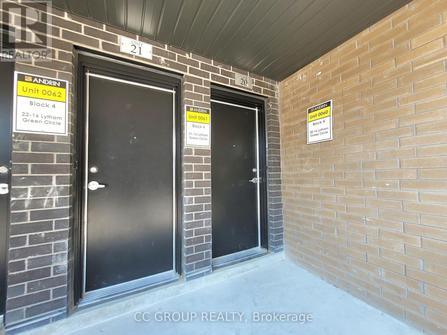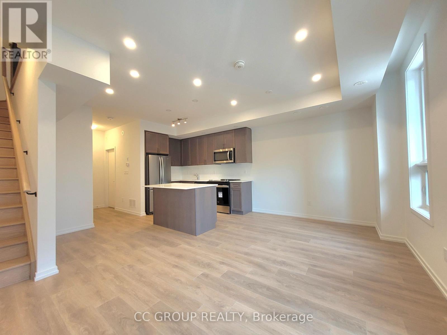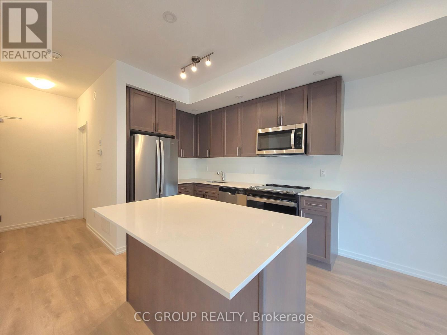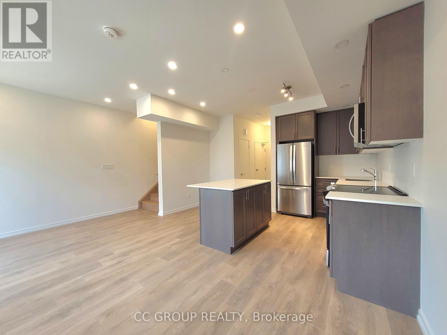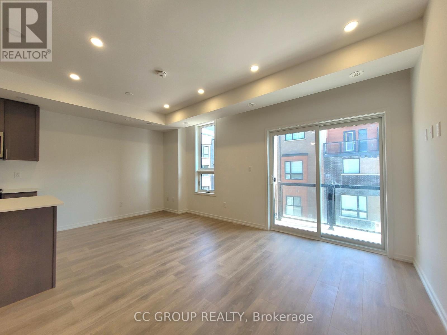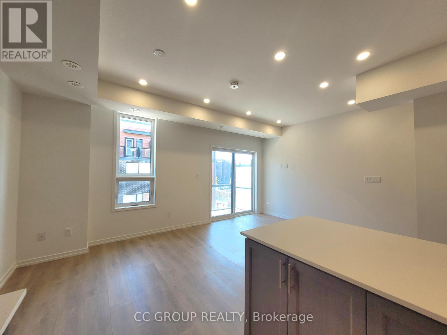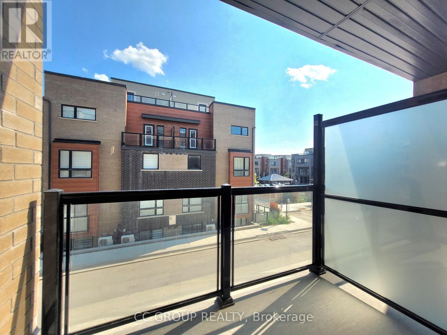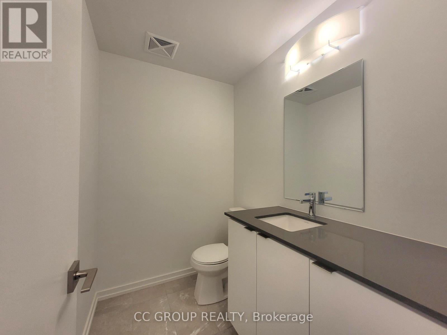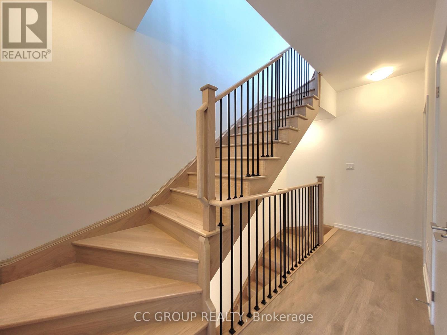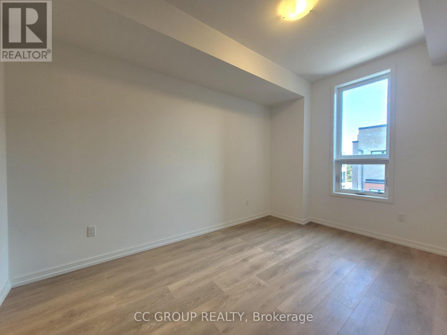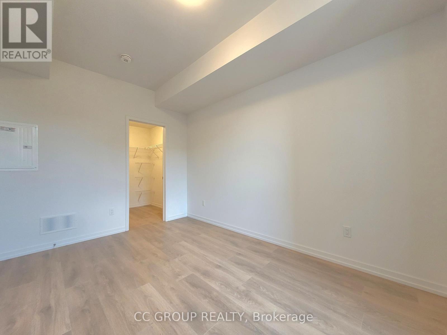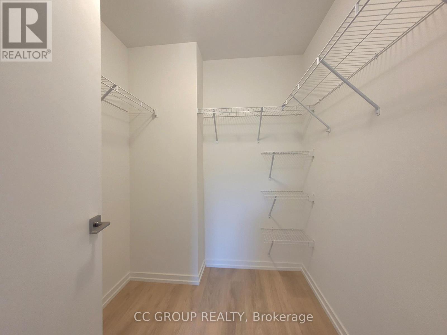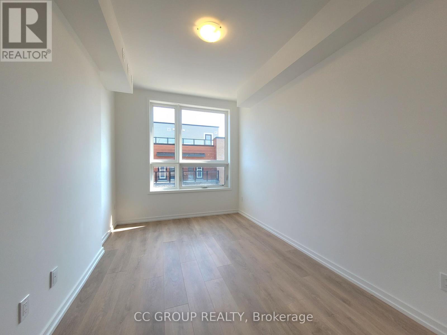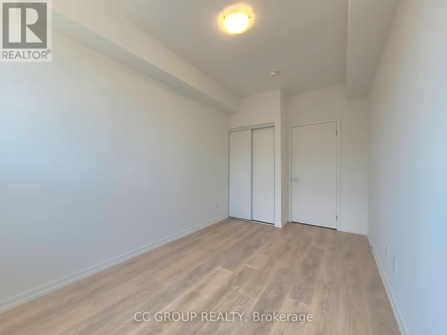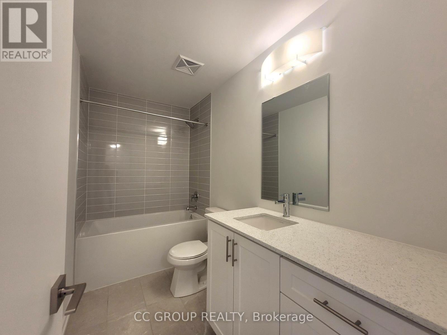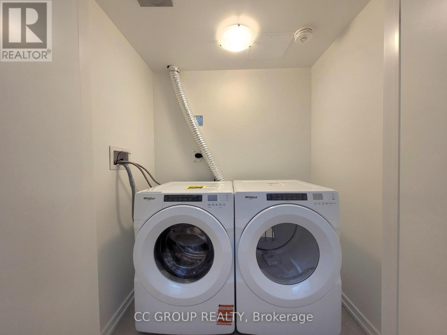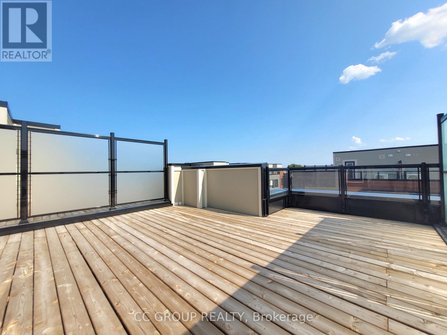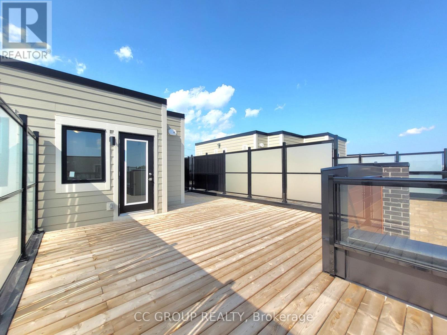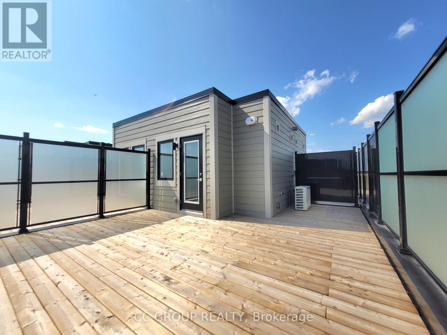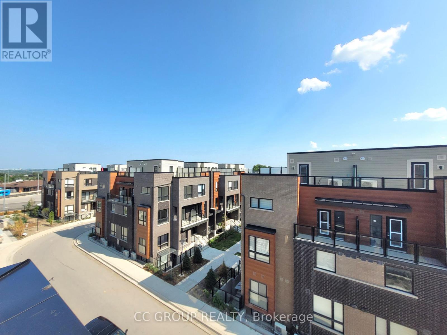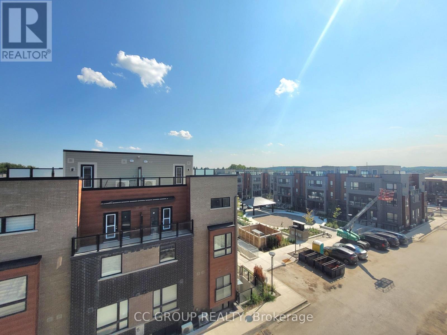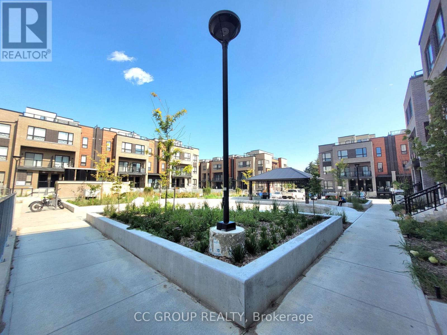21 - 16 Lytham Green Circle Newmarket, Ontario L3Y 0H3
2 Bedroom
2 Bathroom
1200 - 1399 sqft
Central Air Conditioning
Forced Air
$3,000 Monthly
Welcome to brand new & never lived in stacked townhouse at Glenway! Upper unit with rooftop terrace, two underground parking (one is EV) and one locker. Featuring open concept layouts, laminate floors throughout, modern kitchen with island, two spacious bedrooms & a multi-purpose rooftop terrace with open views. Steps to Upper Canada Mall, Yonge Street, GO Transit, restaurants, parks, supermarkets, Costco & more! Easy access to Highway 404 & 400! (id:60365)
Property Details
| MLS® Number | N12348054 |
| Property Type | Single Family |
| Community Name | Glenway Estates |
| Features | Balcony, Carpet Free |
| ParkingSpaceTotal | 2 |
Building
| BathroomTotal | 2 |
| BedroomsAboveGround | 2 |
| BedroomsTotal | 2 |
| Age | New Building |
| Amenities | Storage - Locker |
| Appliances | Dishwasher, Dryer, Microwave, Stove, Washer, Refrigerator |
| CoolingType | Central Air Conditioning |
| ExteriorFinish | Brick |
| FlooringType | Laminate |
| HalfBathTotal | 1 |
| HeatingFuel | Natural Gas |
| HeatingType | Forced Air |
| SizeInterior | 1200 - 1399 Sqft |
| Type | Row / Townhouse |
Parking
| Underground | |
| Garage |
Land
| Acreage | No |
Rooms
| Level | Type | Length | Width | Dimensions |
|---|---|---|---|---|
| Second Level | Living Room | 5.41 m | 3.1 m | 5.41 m x 3.1 m |
| Second Level | Dining Room | 5.41 m | 3.1 m | 5.41 m x 3.1 m |
| Second Level | Kitchen | Measurements not available | ||
| Third Level | Primary Bedroom | 2.74 m | 4.11 m | 2.74 m x 4.11 m |
| Third Level | Bedroom 2 | 2.54 m | 3.89 m | 2.54 m x 3.89 m |
Cosmo Jao
Broker of Record
Cc Group Realty
Unit 100x - 8300 Woodbine Ave
Markham, Ontario L3R 9Y7
Unit 100x - 8300 Woodbine Ave
Markham, Ontario L3R 9Y7
Teresa Xu
Salesperson
Century 21 Landunion Realty Inc.
7050 Woodbine Ave Unit 106
Markham, Ontario L3R 4G8
7050 Woodbine Ave Unit 106
Markham, Ontario L3R 4G8

