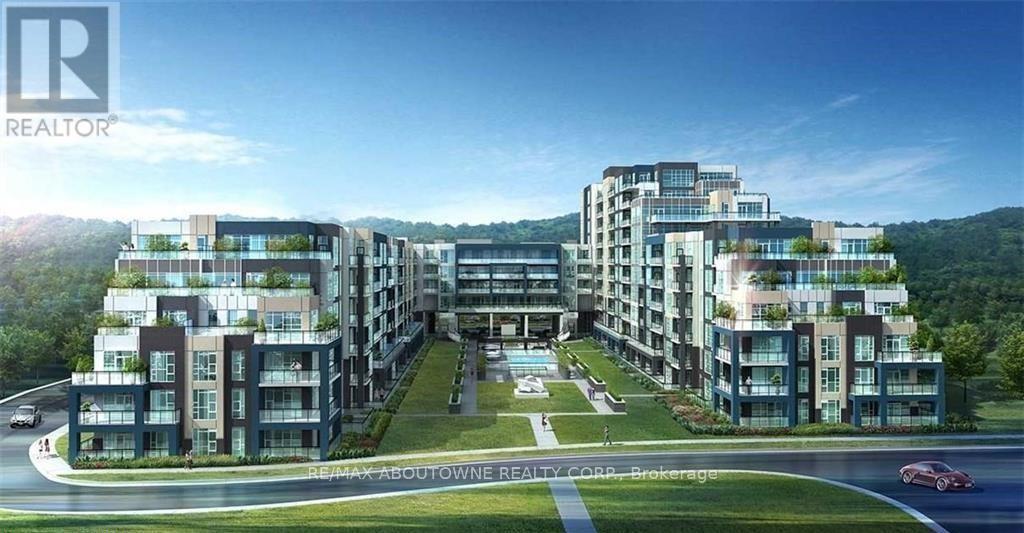21 - 16 Concord Place Grimsby, Ontario L3M 0J1
$415,000Maintenance, Parking, Common Area Maintenance, Water, Insurance
$364.05 Monthly
Maintenance, Parking, Common Area Maintenance, Water, Insurance
$364.05 MonthlyLakeside Living at Its Best in Grimsby-on-the-Lake! Welcome to Unit 621 at 16 Concord Place, a beautifully maintained 1-bedroom condo in the sought-after Aquazul Waterfront community. This sun-filled top-floor unit offers a smart 530 sq. ft. layout with 10 ceilings, modern finishes, and an east-facing balcony perfect for enjoying beautiful sunrises over morning coffee. The open-concept kitchen features raised quartz breakfast bar with waterfall edge, ideal for entertaining, stainless steel appliances and double sink. The spacious living area with wide plank laminate floors ,California knock down ceilings and potlights flows seamlessly to the private balcony, while the bedroom offers ample closet space and plenty of natural light. The generously sized bathroom features floating vanity with quartz counter and a deep tub for relaxing after a walk by the lake. Resort inspired amenities include outdoor pool bbq areas, fireplace and large patio area for relaxing with friends and family. Other amenities include gym, party room, storage for bike theatre and billiards room. Bonus Features: This suite comes with 1 underground parking space and TWO full-sized storage lockers a rare find in the building! Some photos were taken prior to or during occupancy. (id:60365)
Property Details
| MLS® Number | X12251331 |
| Property Type | Single Family |
| Community Name | 540 - Grimsby Beach |
| CommunityFeatures | Pet Restrictions |
| Features | Balcony, In Suite Laundry |
| ParkingSpaceTotal | 1 |
Building
| BathroomTotal | 1 |
| BedroomsAboveGround | 1 |
| BedroomsTotal | 1 |
| Amenities | Storage - Locker |
| Appliances | Dishwasher, Dryer, Stove, Washer, Refrigerator |
| CoolingType | Central Air Conditioning |
| ExteriorFinish | Brick, Stucco |
| FlooringType | Laminate, Tile |
| HeatingFuel | Natural Gas |
| HeatingType | Heat Pump |
| SizeInterior | 500 - 599 Sqft |
| Type | Apartment |
Parking
| Underground | |
| Garage |
Land
| Acreage | No |
| LandscapeFeatures | Landscaped |
Rooms
| Level | Type | Length | Width | Dimensions |
|---|---|---|---|---|
| Main Level | Living Room | 3.8 m | 3.2 m | 3.8 m x 3.2 m |
| Main Level | Kitchen | 2.5 m | 2.4 m | 2.5 m x 2.4 m |
| Main Level | Bedroom | 3.8 m | 2.9 m | 3.8 m x 2.9 m |
| Main Level | Bathroom | 2.1 m | 1.5 m | 2.1 m x 1.5 m |
| Main Level | Laundry Room | Measurements not available |
Carole Wilson
Salesperson
1235 North Service Rd W #100d
Oakville, Ontario L6M 3G5







































