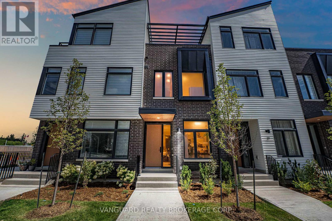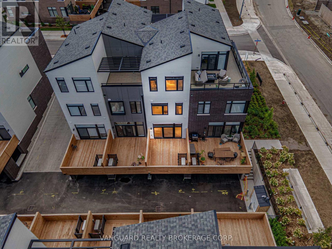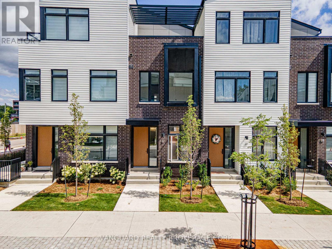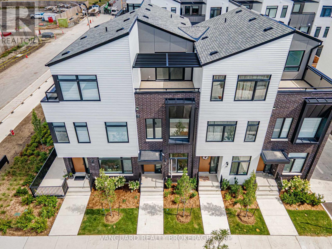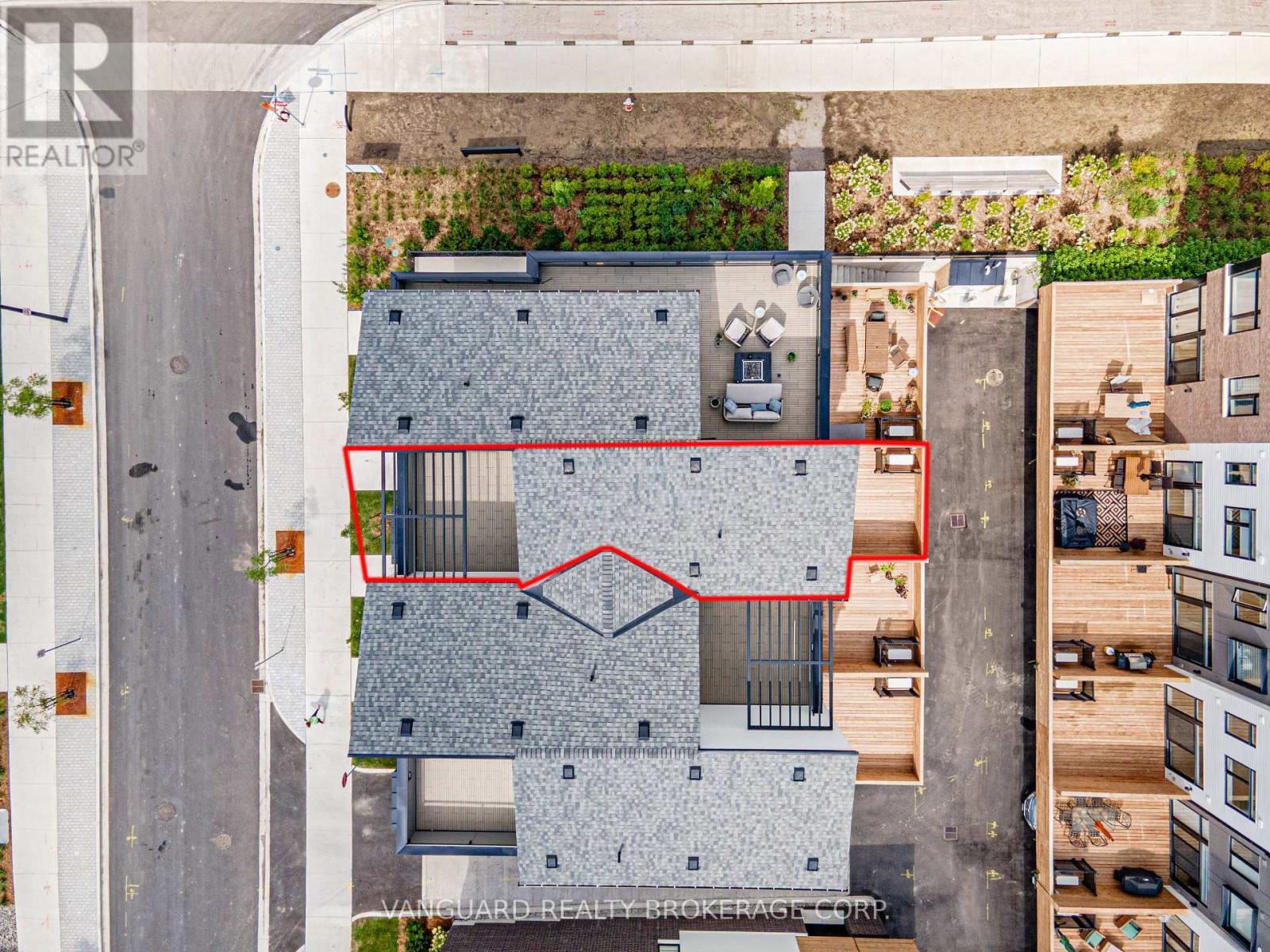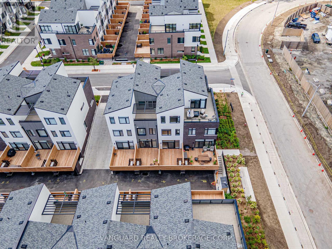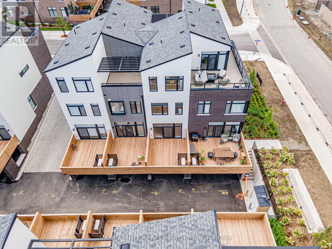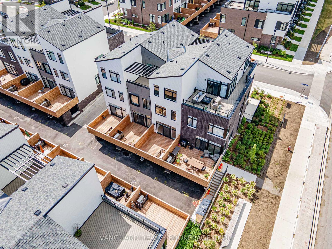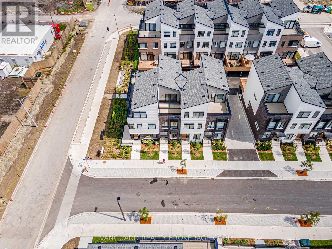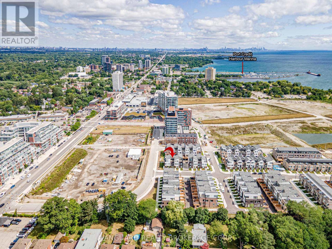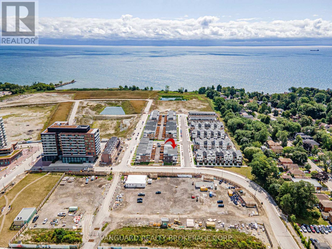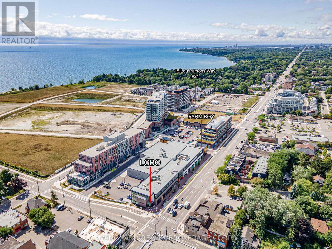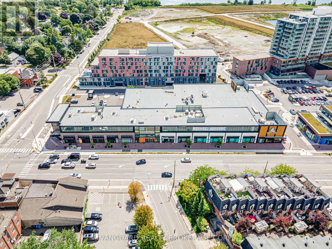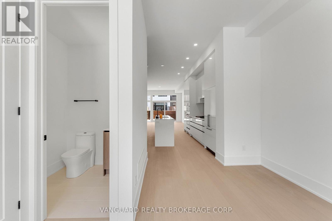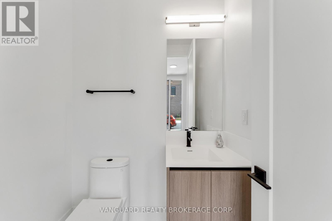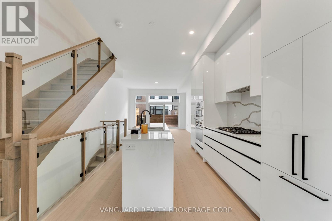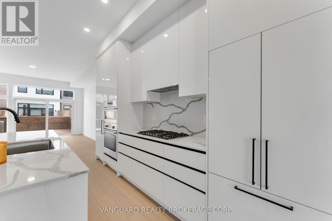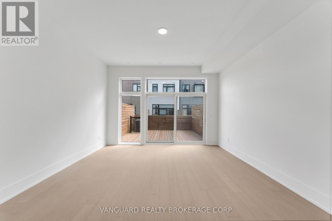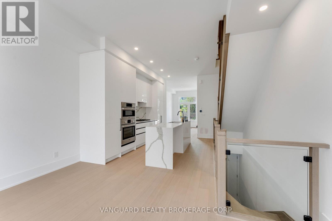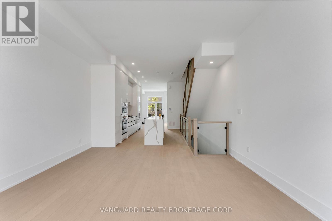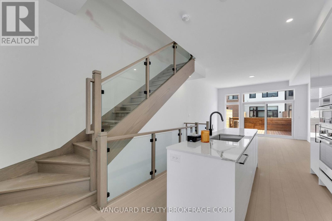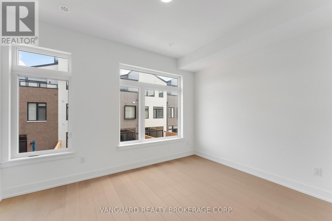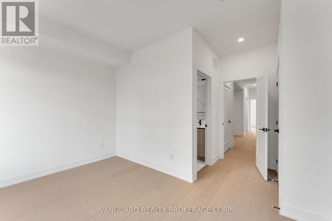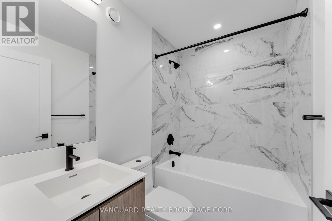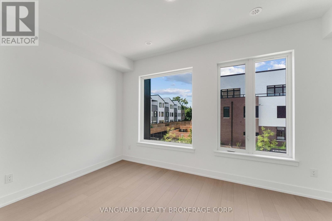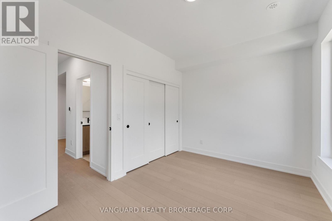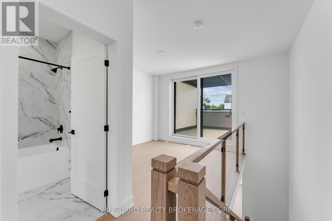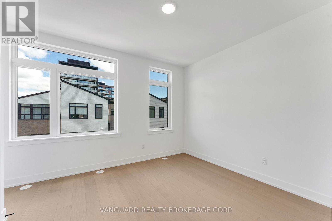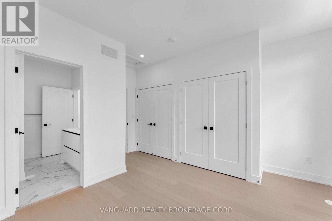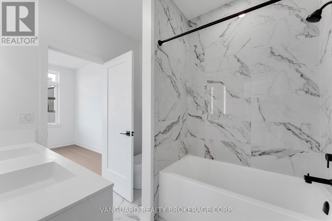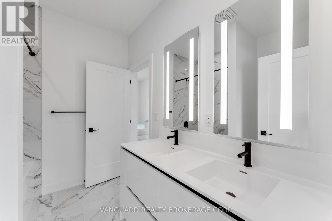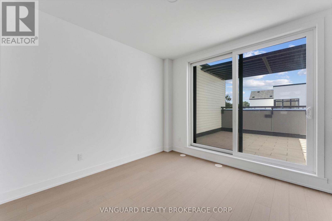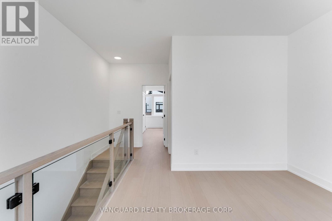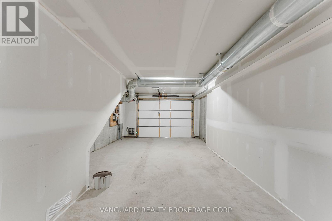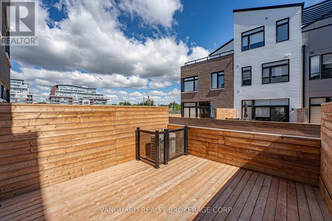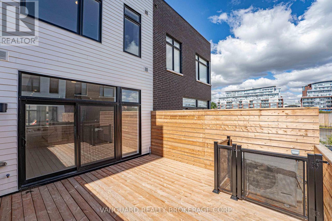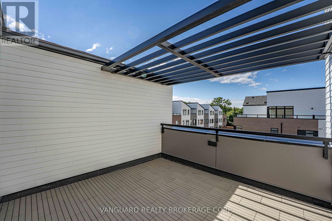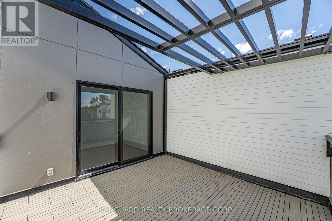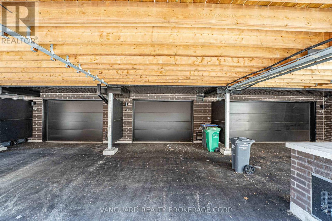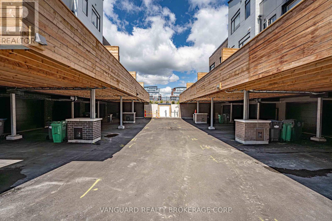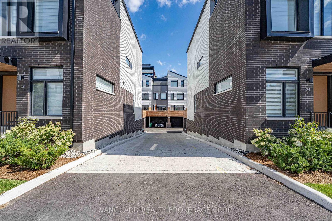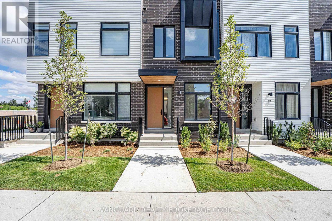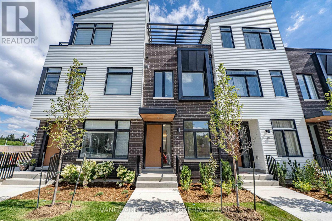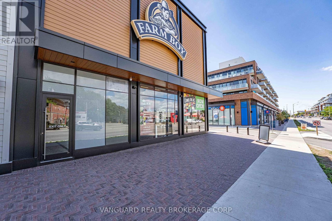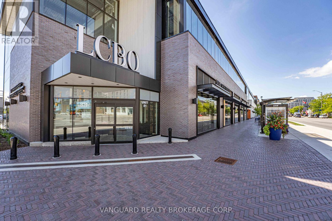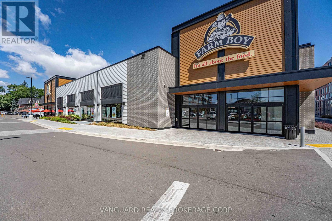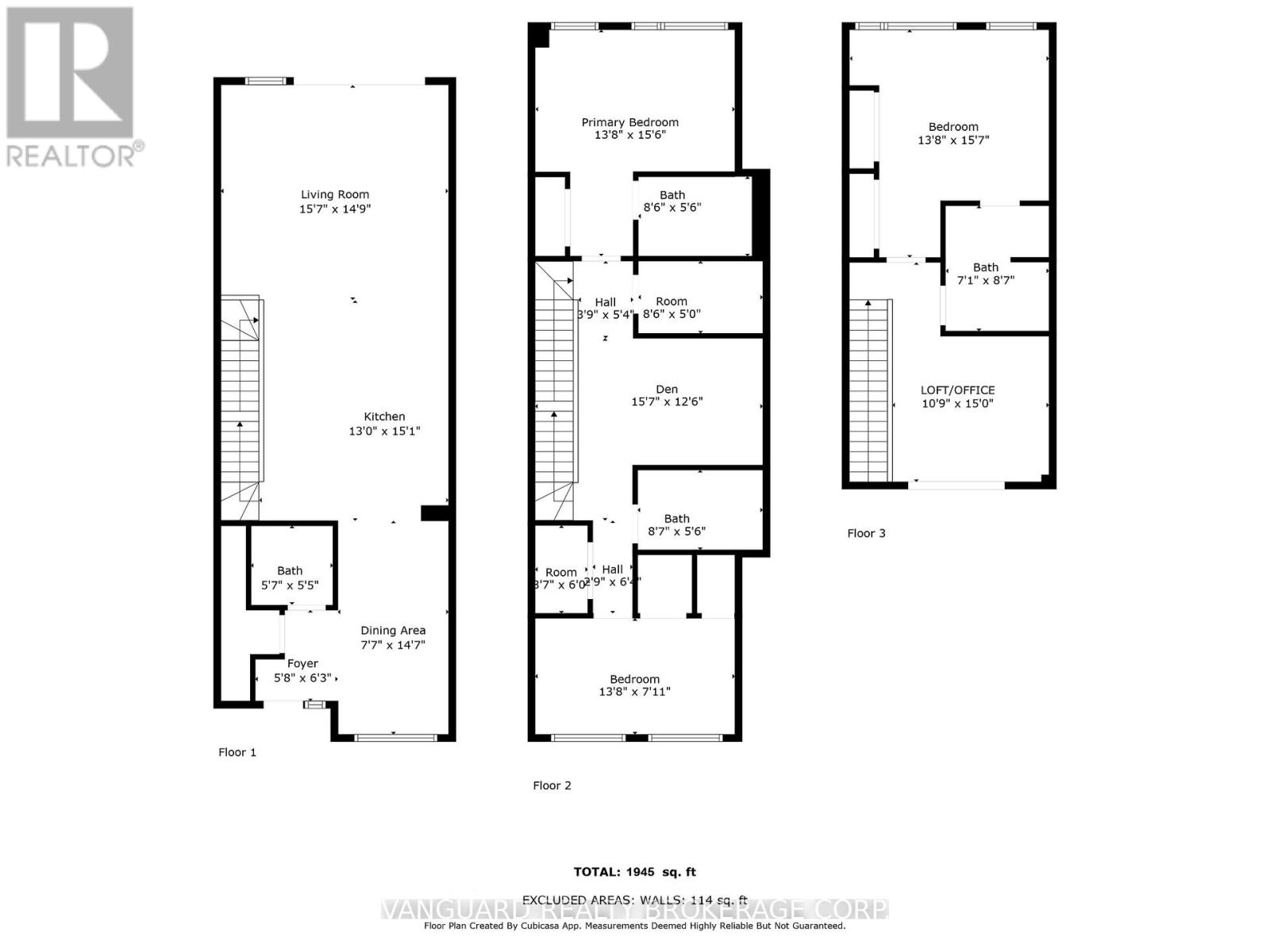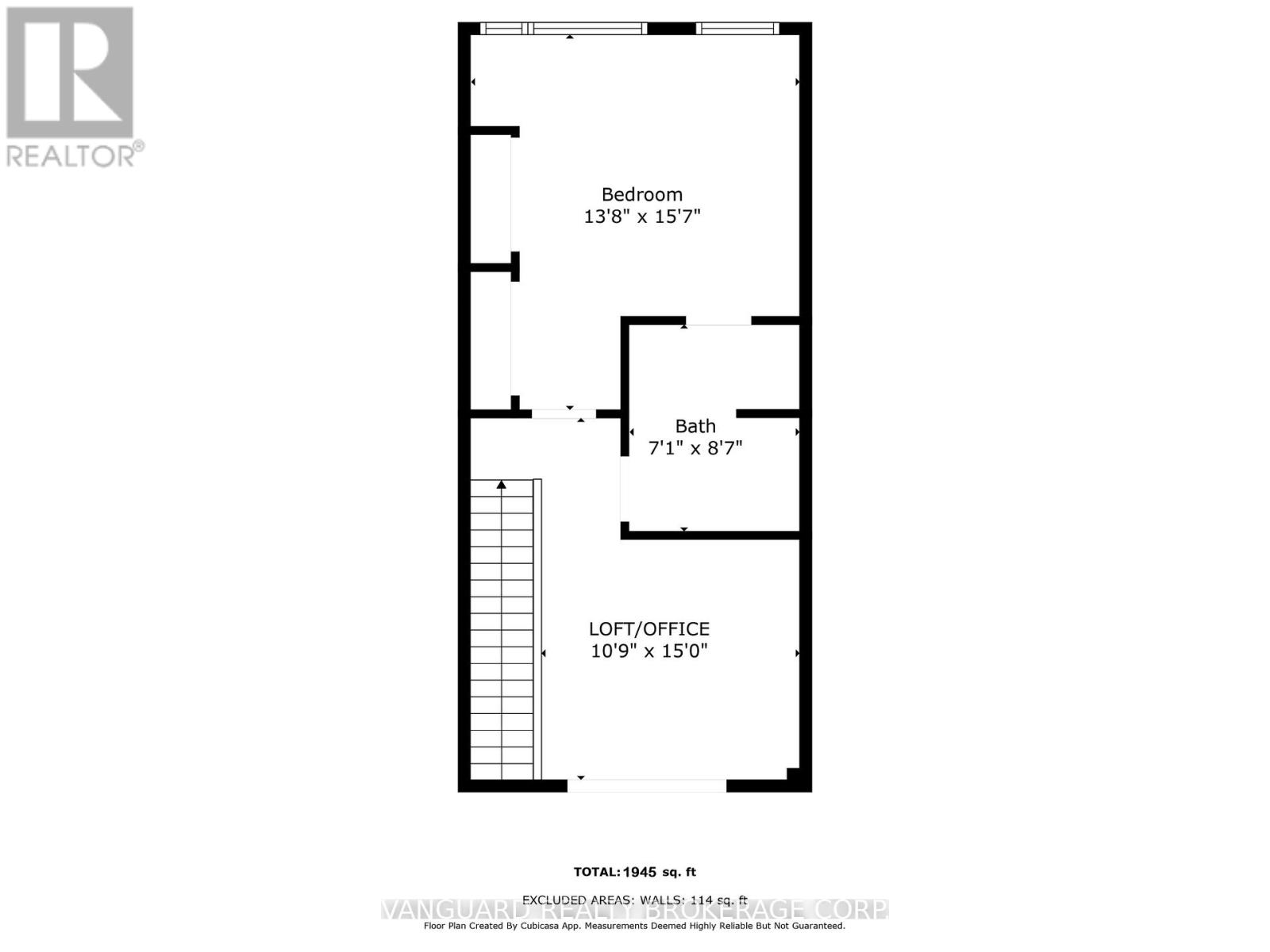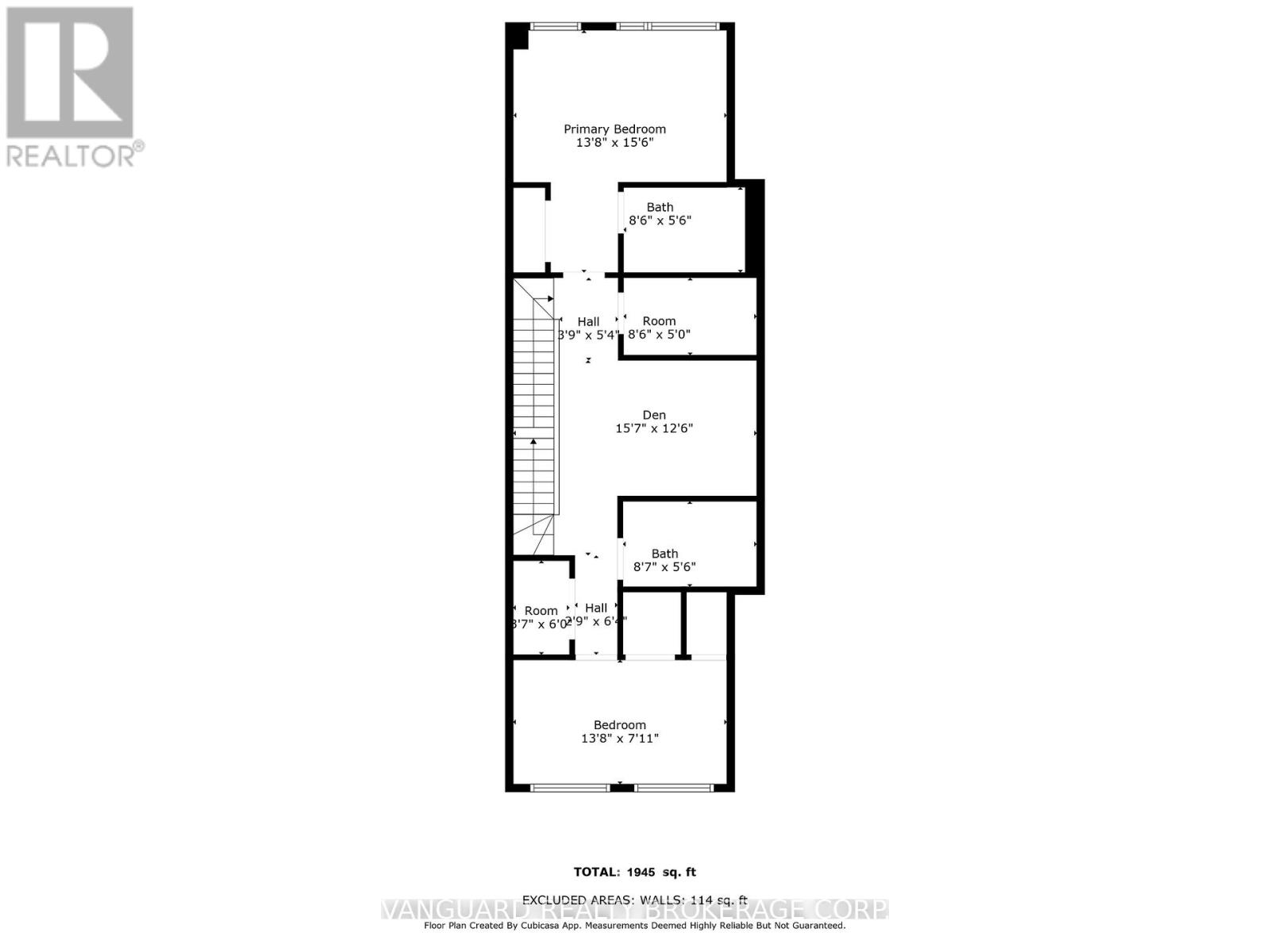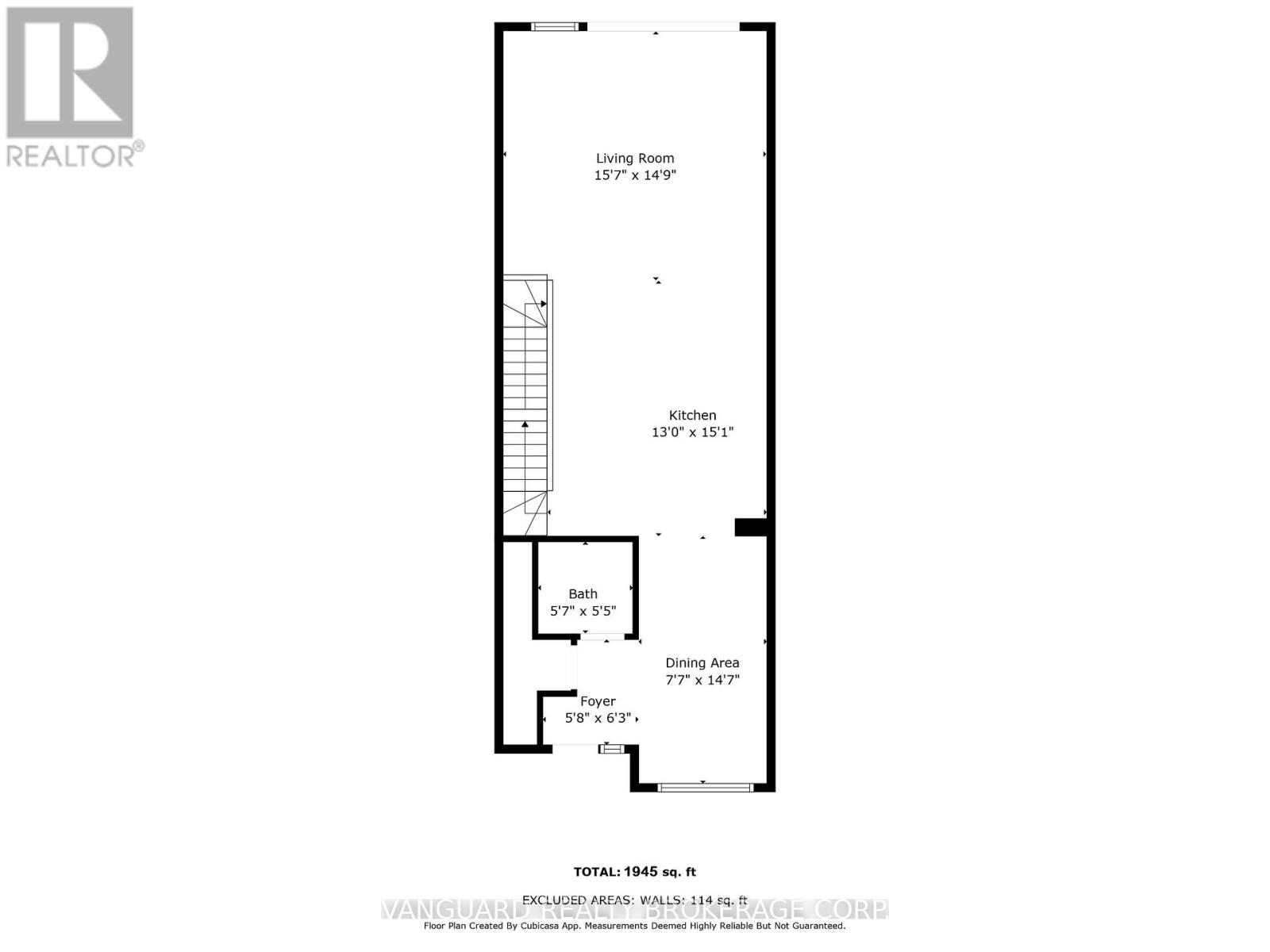21 - 15 Lou Parsons Way Mississauga, Ontario L5H 0B2
$1,689,999Maintenance, Common Area Maintenance, Insurance, Parking
$0.17 Monthly
Maintenance, Common Area Maintenance, Insurance, Parking
$0.17 MonthlyExperience modern lakeside living at 15 Lou Parsons Way. This stunning 3-bedroom + den + loft/office townhome showcases luxury finishes throughout. The main level features an open-concept layout with a spacious front living room, a central gourmet kitchen with quartz countertops, high-end appliances, and a rear family/dining area flowing seamlessly to a large terrace that's perfect for entertaining. A convenient main-floor powder room adds function for guests. The second floor features 2 bedrooms, a den, laundry, and 2 full bathrooms. The third floor offers a bedroom, a full bathroom, and a flexible loft/office space that opens onto a private top-floor deck, providing a serene retreat for relaxation. A sunken garage provides 2 indoor parking spaces in tandem, plus 1 outdoor space behind the building (3 total). Located in the heart of Port Credit, steps from Farm Boy, LCBO, boutique shops, restaurants, the lake, and marina. Minutes to the GO, highways, Mississaugas finest waterfront trails, and nearby green spaces. The perfect blend of convenience, luxury, and lifestyle. (id:60365)
Property Details
| MLS® Number | W12363176 |
| Property Type | Single Family |
| Community Name | Port Credit |
| AmenitiesNearBy | Marina, Park, Public Transit |
| CommunityFeatures | Pets Allowed With Restrictions |
| EquipmentType | Water Heater |
| Features | Carpet Free, In Suite Laundry |
| ParkingSpaceTotal | 3 |
| RentalEquipmentType | Water Heater |
Building
| BathroomTotal | 4 |
| BedroomsAboveGround | 3 |
| BedroomsBelowGround | 2 |
| BedroomsTotal | 5 |
| Appliances | Oven - Built-in, Dishwasher, Dryer, Oven, Stove, Washer, Refrigerator |
| BasementDevelopment | Other, See Remarks |
| BasementType | N/a (other, See Remarks) |
| CoolingType | Central Air Conditioning |
| ExteriorFinish | Brick Facing |
| FlooringType | Hardwood |
| HalfBathTotal | 1 |
| HeatingFuel | Natural Gas |
| HeatingType | Forced Air |
| StoriesTotal | 3 |
| SizeInterior | 1800 - 1999 Sqft |
| Type | Row / Townhouse |
Parking
| Attached Garage | |
| Garage |
Land
| Acreage | No |
| LandAmenities | Marina, Park, Public Transit |
| SurfaceWater | Lake/pond |
Rooms
| Level | Type | Length | Width | Dimensions |
|---|---|---|---|---|
| Second Level | Bedroom | 4.72 m | 4.17 m | 4.72 m x 4.17 m |
| Second Level | Bedroom | 4.17 m | 2.41 m | 4.17 m x 2.41 m |
| Second Level | Den | 4.75 m | 3.81 m | 4.75 m x 3.81 m |
| Third Level | Primary Bedroom | 4.75 m | 4.17 m | 4.75 m x 4.17 m |
| Third Level | Loft | 4.57 m | 3.28 m | 4.57 m x 3.28 m |
| Main Level | Living Room | 4.75 m | 4.5 m | 4.75 m x 4.5 m |
| Main Level | Kitchen | 4.6 m | 3.96 m | 4.6 m x 3.96 m |
| Main Level | Family Room | 4.45 m | 2.31 m | 4.45 m x 2.31 m |
Paul Michael Miceli
Salesperson
668 Millway Ave #6
Vaughan, Ontario L4K 3V2
Lisa Truong
Salesperson
668 Millway Ave #6
Vaughan, Ontario L4K 3V2

