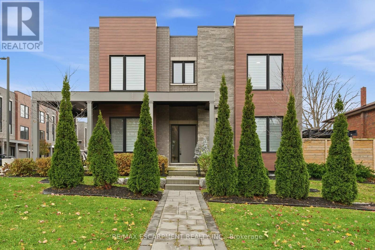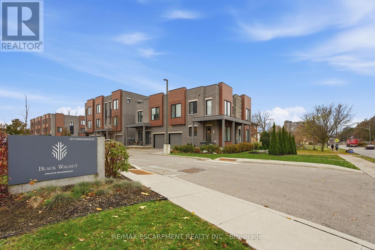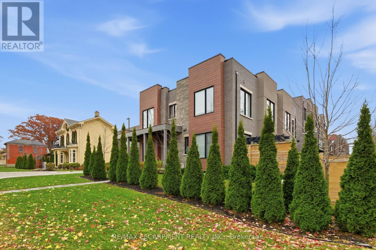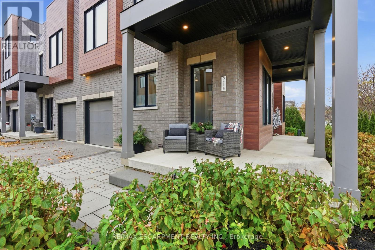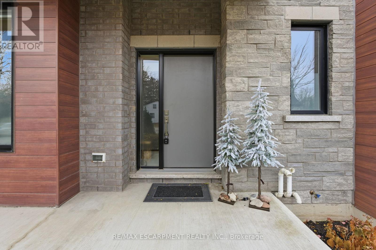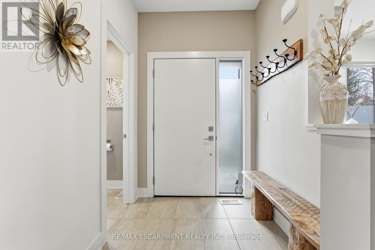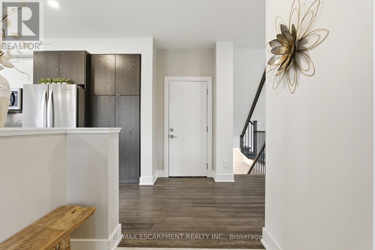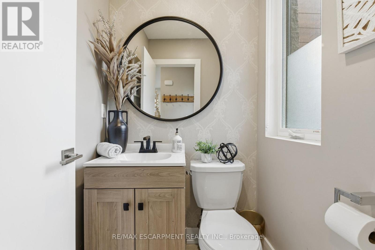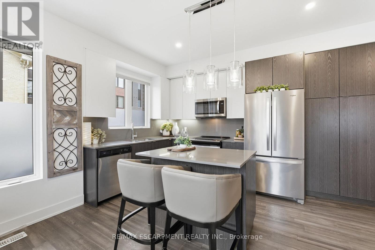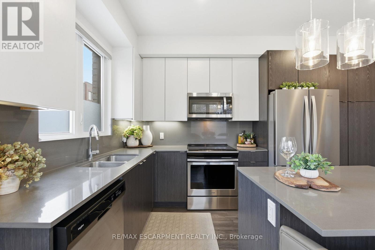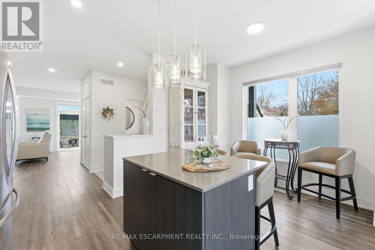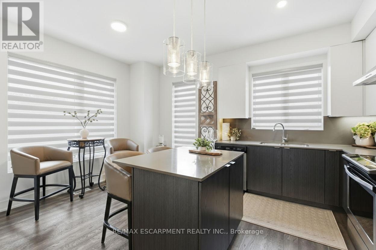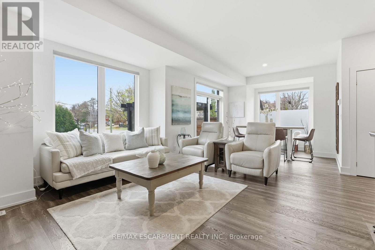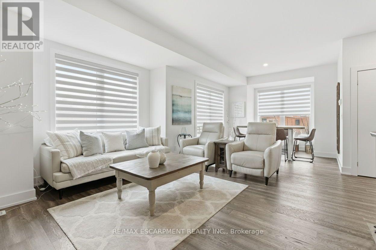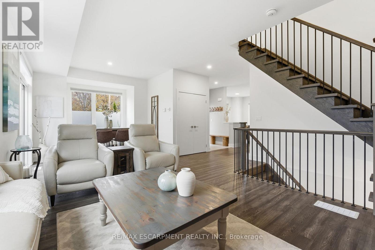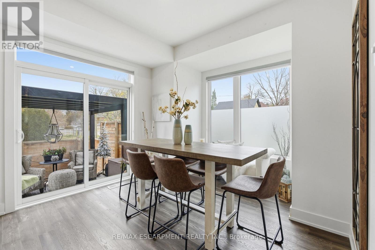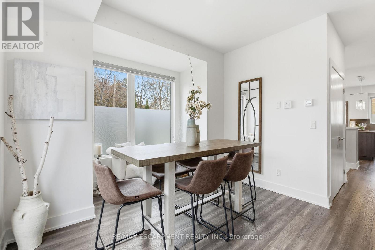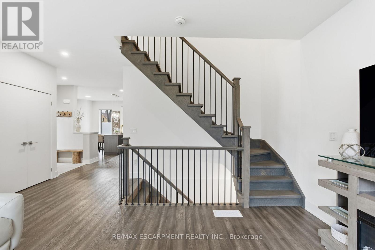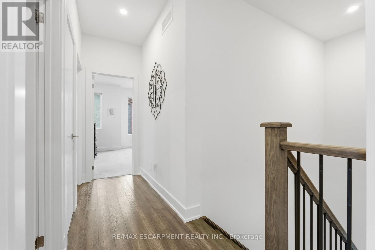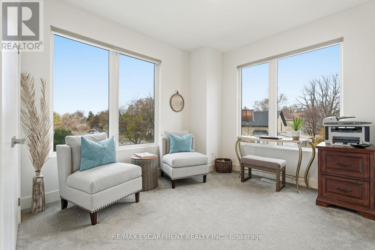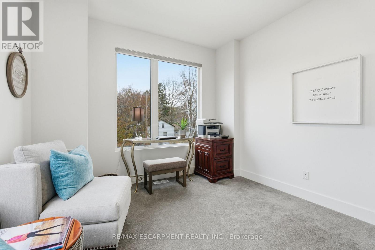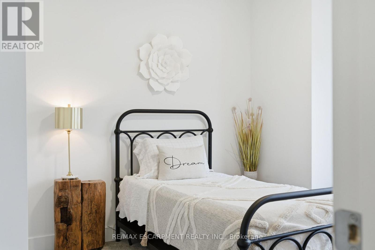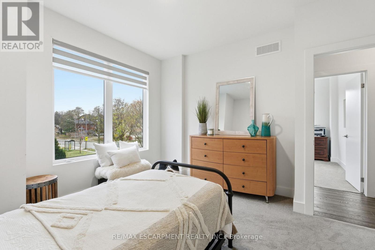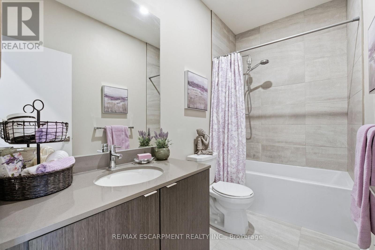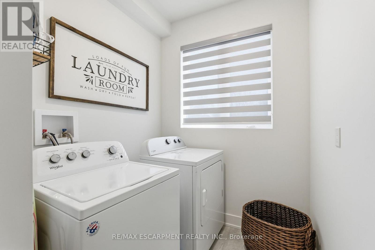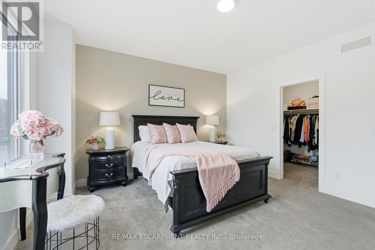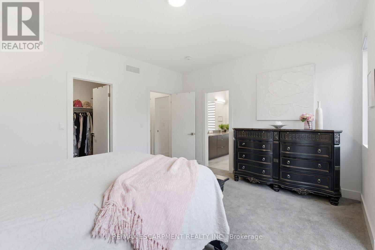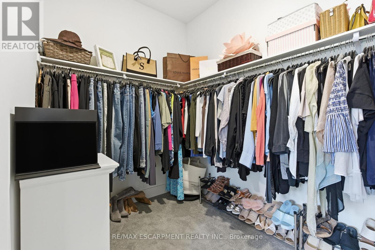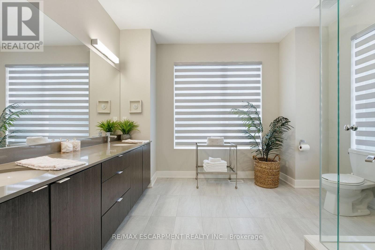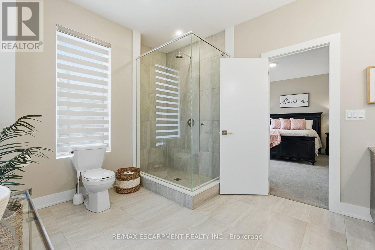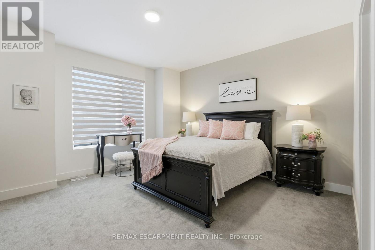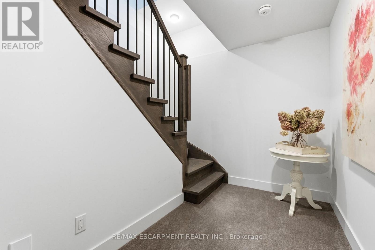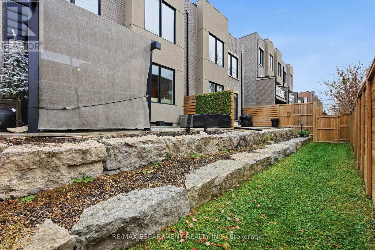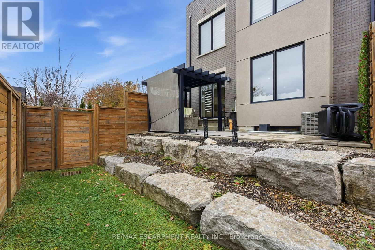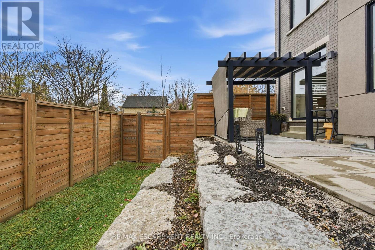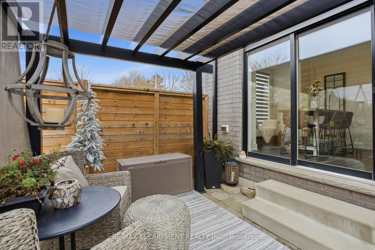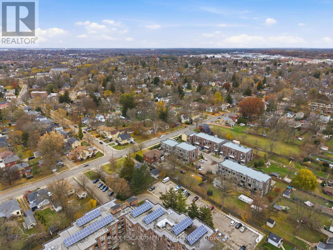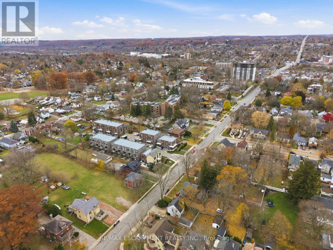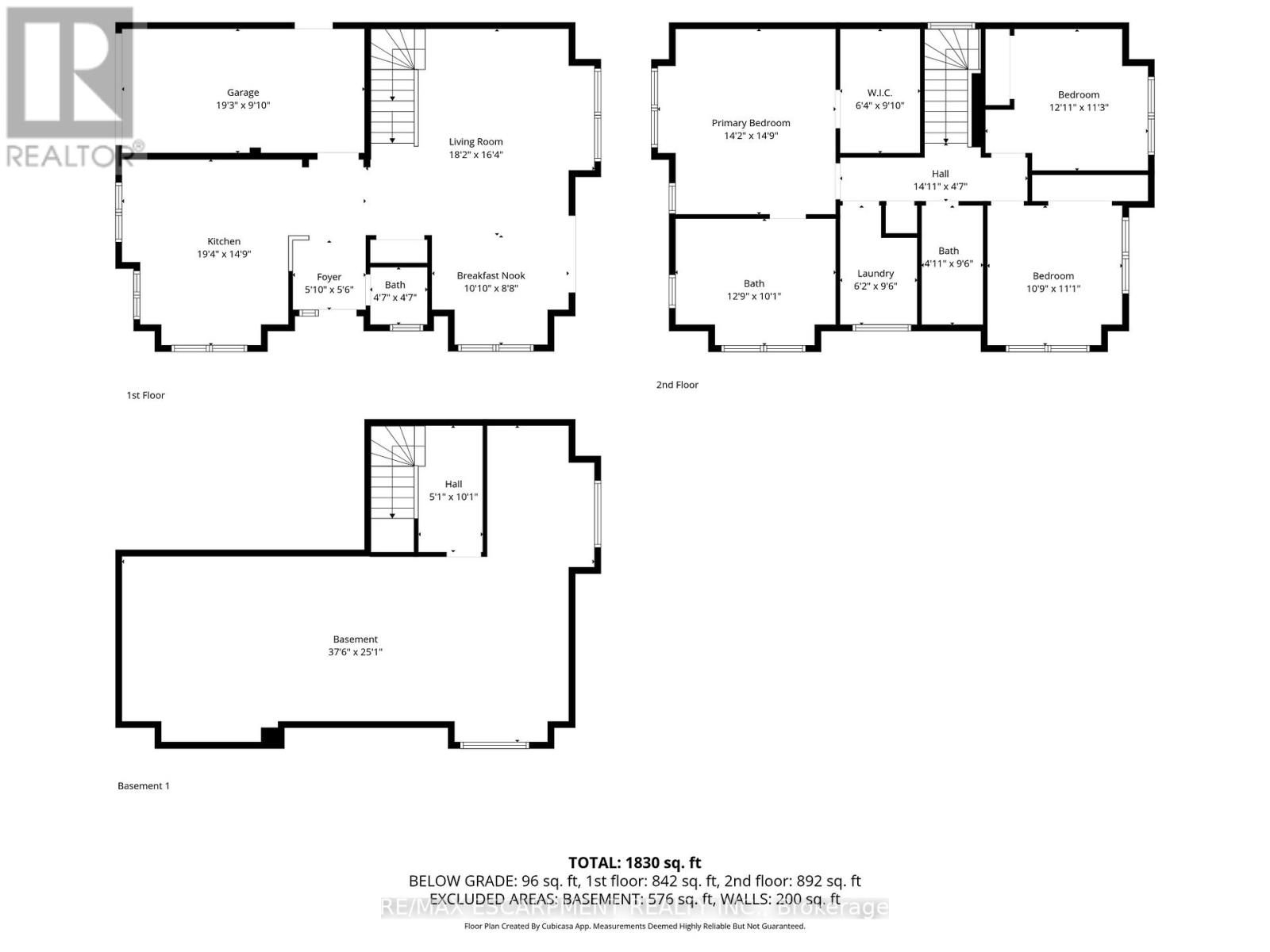21 - 107 Concession Street Cambridge, Ontario N1R 2H2
$849,000Maintenance, Insurance, Parking
$357.24 Monthly
Maintenance, Insurance, Parking
$357.24 MonthlyDiscover refined living in Black Walnut- Private residences - an enclave of contemporary homes within walking distance of historic Galt. This sun-filled corner semi showcases striking modern architecture and over 1,800 sq. ft. of thoughtfully designed living space. Inside, you'll find 9' ceilings, hardwood floors, stone countertops, stainless steel appliances, and an oak staircase that adds timeless sophistication. Recent upgrades include designer light fixtures, an updated powder room, and freshly completed exterior landscaping that enhances curb appeal and outdoor enjoyment. The open-concept layout is ideal for entertaining, complemented by 3 spacious bedrooms, 3 bathrooms, and a primary suite with a glass shower and elegant finishes. Complete with privacy fencing, an attached garage, and low condo fees, this home blends modern comfort and effortless living. Steps to the Grand River's scenic trails, local cafés, and the buzzing Gaslight District, this location captures the perfect balance of modern living and heritage charm. (id:60365)
Property Details
| MLS® Number | X12555370 |
| Property Type | Single Family |
| AmenitiesNearBy | Golf Nearby, Hospital, Park, Place Of Worship |
| CommunityFeatures | Pets Allowed With Restrictions |
| EquipmentType | Water Heater, None |
| Features | Carpet Free, Sump Pump |
| ParkingSpaceTotal | 2 |
| RentalEquipmentType | Water Heater, None |
| Structure | Deck, Patio(s), Porch |
Building
| BathroomTotal | 3 |
| BedroomsAboveGround | 3 |
| BedroomsTotal | 3 |
| Age | 6 To 10 Years |
| Amenities | Visitor Parking |
| Appliances | Garage Door Opener Remote(s), Water Heater, Water Softener, Dishwasher, Dryer, Garage Door Opener, Hood Fan, Stove, Washer, Window Coverings, Refrigerator |
| BasementType | Full, Partial |
| CoolingType | Central Air Conditioning, Air Exchanger |
| ExteriorFinish | Brick, Wood |
| FireProtection | Smoke Detectors |
| FoundationType | Poured Concrete |
| HalfBathTotal | 1 |
| HeatingFuel | Natural Gas |
| HeatingType | Forced Air |
| StoriesTotal | 2 |
| SizeInterior | 1800 - 1999 Sqft |
Parking
| Attached Garage | |
| Garage | |
| Inside Entry |
Land
| Acreage | No |
| FenceType | Fenced Yard |
| LandAmenities | Golf Nearby, Hospital, Park, Place Of Worship |
| LandscapeFeatures | Landscaped |
| ZoningDescription | Rm4 |
Rooms
| Level | Type | Length | Width | Dimensions |
|---|---|---|---|---|
| Second Level | Bathroom | 1.5 m | 2.9 m | 1.5 m x 2.9 m |
| Second Level | Bedroom | 3.28 m | 3.38 m | 3.28 m x 3.38 m |
| Second Level | Primary Bedroom | 4.32 m | 4.5 m | 4.32 m x 4.5 m |
| Second Level | Bedroom | 3.94 m | 3.43 m | 3.94 m x 3.43 m |
| Second Level | Bathroom | 3.89 m | 3.07 m | 3.89 m x 3.07 m |
| Second Level | Laundry Room | 1.88 m | 2.9 m | 1.88 m x 2.9 m |
| Basement | Other | 11.43 m | 7.65 m | 11.43 m x 7.65 m |
| Main Level | Kitchen | 5.89 m | 4.5 m | 5.89 m x 4.5 m |
| Main Level | Living Room | 5.54 m | 4.98 m | 5.54 m x 4.98 m |
| Main Level | Foyer | 1.78 m | 1.68 m | 1.78 m x 1.68 m |
| Main Level | Eating Area | 3.3 m | 2.64 m | 3.3 m x 2.64 m |
| Main Level | Bathroom | 1.4 m | 1.4 m | 1.4 m x 1.4 m |
https://www.realtor.ca/real-estate/29114563/21-107-concession-street-cambridge
Donald Porter
Salesperson
325 Winterberry Drive #4b
Hamilton, Ontario L8J 0B6

