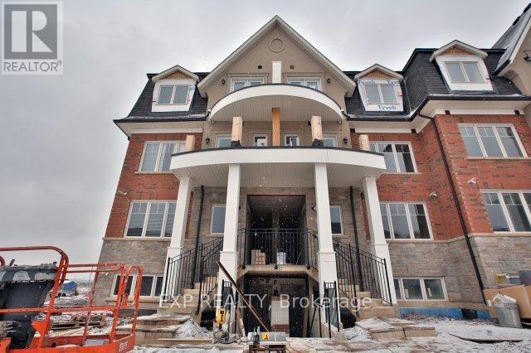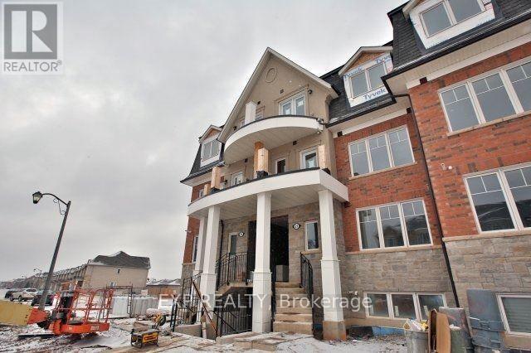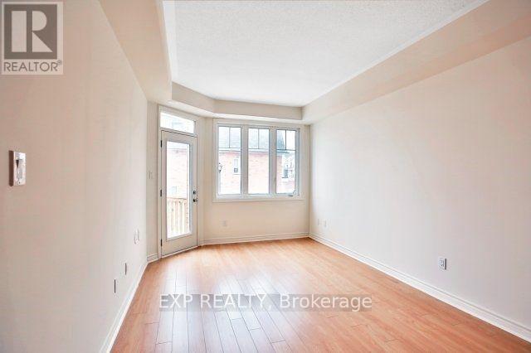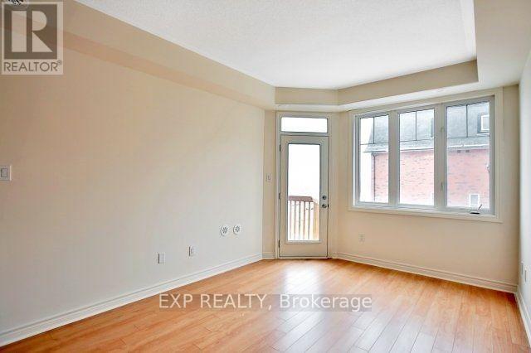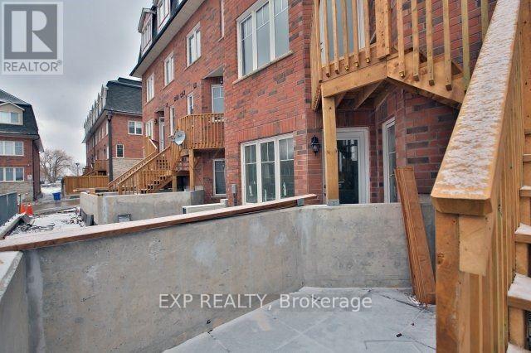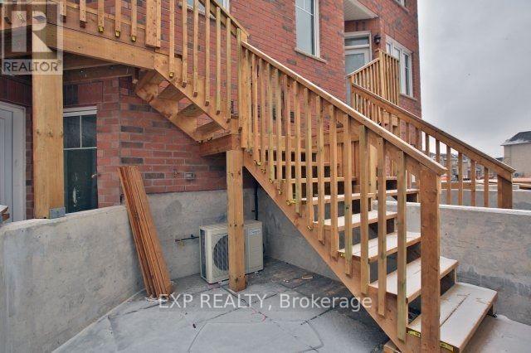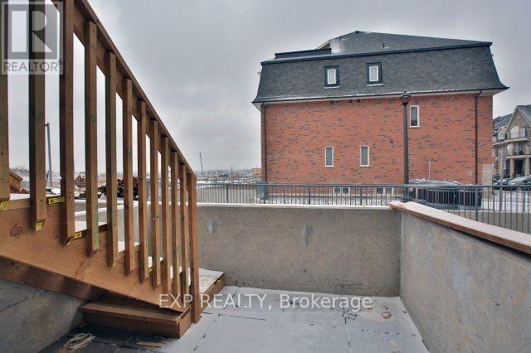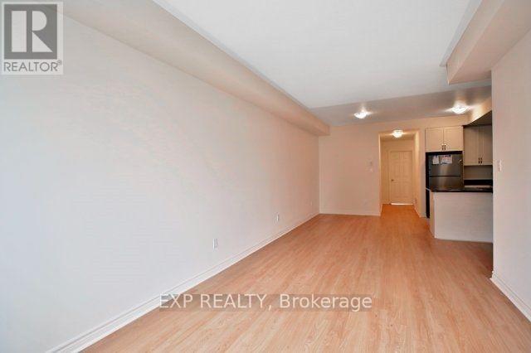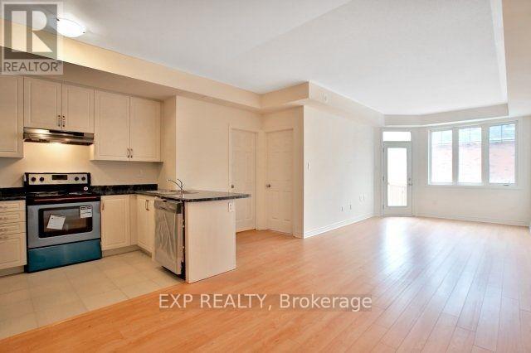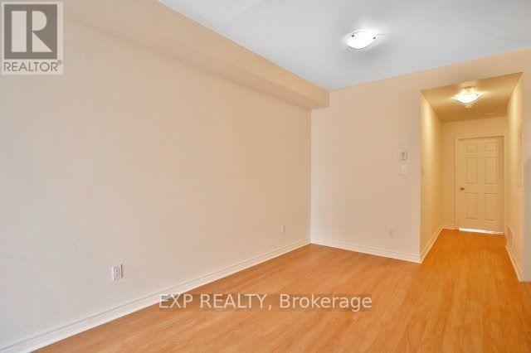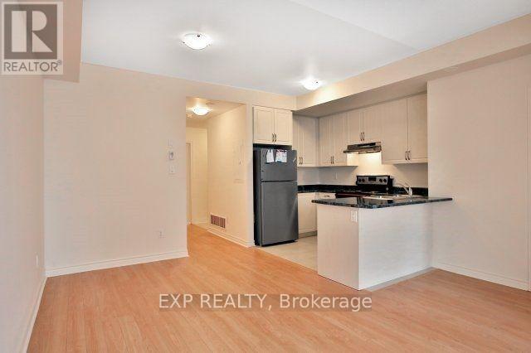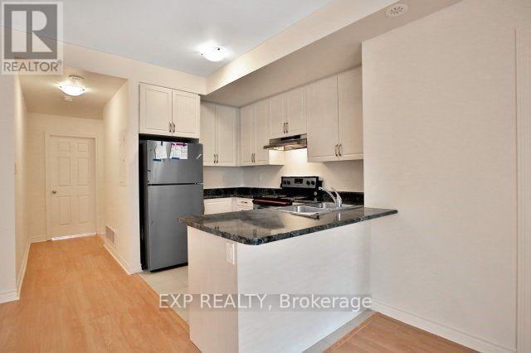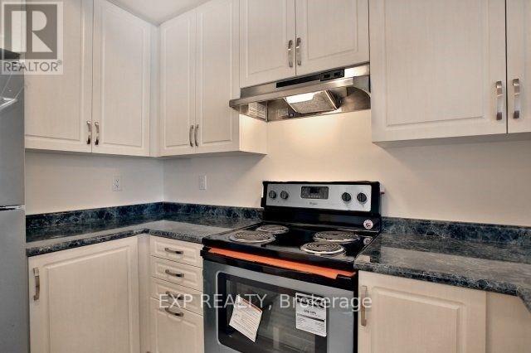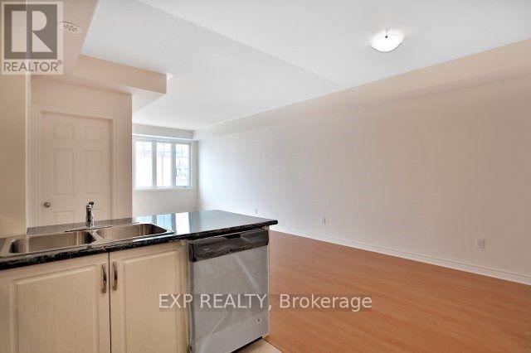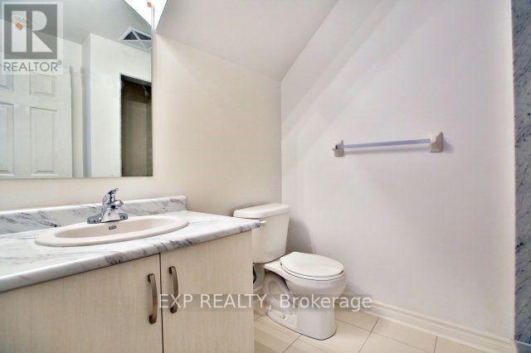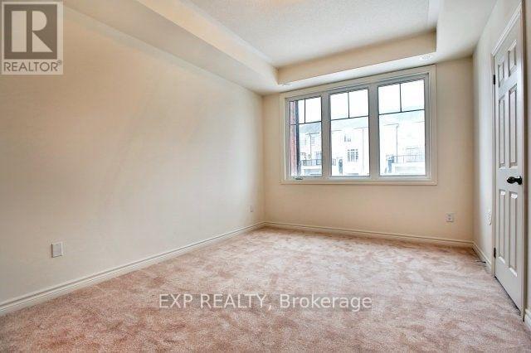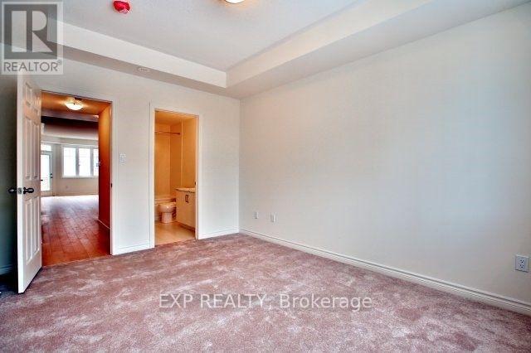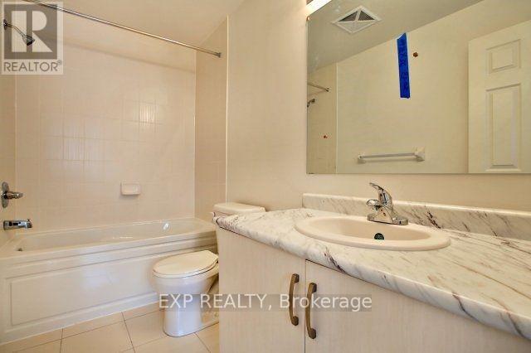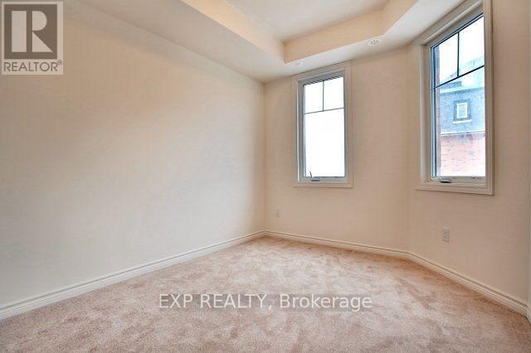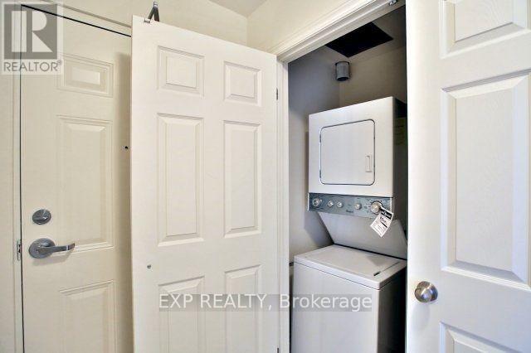21-02 - 2420 Baronwood Drive Oakville, Ontario L6M 0X6
2 Bedroom
2 Bathroom
900 - 999 sqft
Central Air Conditioning
Forced Air
$2,600 Monthly
Beautiful, bright unit located in a stylish and modern community, featuring a rare two parking spaces! This spacious suite offers two well-sized bedrooms and two full bathrooms, with laminate flooring in the living and dining areas and cozy broadloom in the bedrooms. The primary bedroom includes two closets, and the kitchen showcases stainless steel appliances. Enjoy single-level living with no stairs. Conveniently close to top-rated schools, the new Oakville Hospital, and all amenities. (id:60365)
Property Details
| MLS® Number | W12472693 |
| Property Type | Single Family |
| Community Name | 1019 - WM Westmount |
| AmenitiesNearBy | Hospital, Park, Public Transit, Schools |
| Features | Cul-de-sac |
| ParkingSpaceTotal | 2 |
Building
| BathroomTotal | 2 |
| BedroomsAboveGround | 2 |
| BedroomsTotal | 2 |
| Age | 0 To 5 Years |
| Amenities | Visitor Parking |
| CoolingType | Central Air Conditioning |
| ExteriorFinish | Brick Facing, Stone |
| FlooringType | Laminate, Carpeted |
| HeatingFuel | Natural Gas |
| HeatingType | Forced Air |
| SizeInterior | 900 - 999 Sqft |
| Type | Row / Townhouse |
Parking
| Underground | |
| Garage |
Land
| Acreage | No |
| LandAmenities | Hospital, Park, Public Transit, Schools |
Rooms
| Level | Type | Length | Width | Dimensions |
|---|---|---|---|---|
| Ground Level | Living Room | 8.25 m | 2.74 m | 8.25 m x 2.74 m |
| Ground Level | Kitchen | 2.77 m | 2.4 m | 2.77 m x 2.4 m |
| Ground Level | Primary Bedroom | 4.27 m | 3.2 m | 4.27 m x 3.2 m |
| Ground Level | Bedroom | 3.28 m | 2.79 m | 3.28 m x 2.79 m |
| Ground Level | Bathroom | Measurements not available | ||
| Ground Level | Bathroom | Measurements not available |
Rahman Bello
Salesperson
Exp Realty
4711 Yonge St 10th Flr, 106430
Toronto, Ontario M2N 6K8
4711 Yonge St 10th Flr, 106430
Toronto, Ontario M2N 6K8

