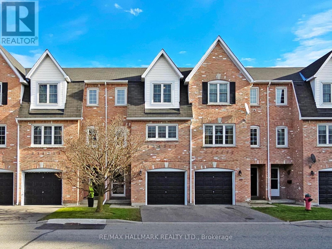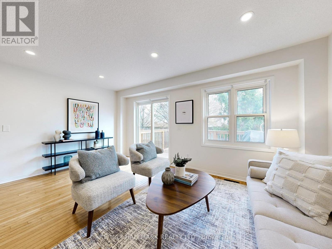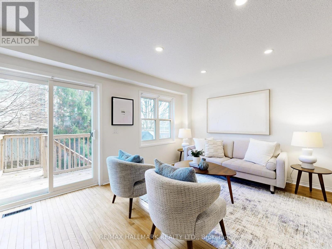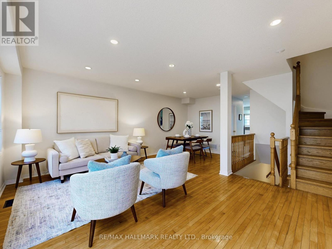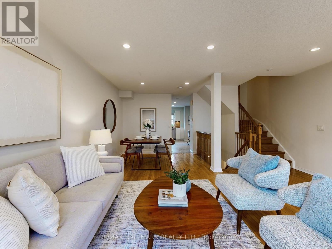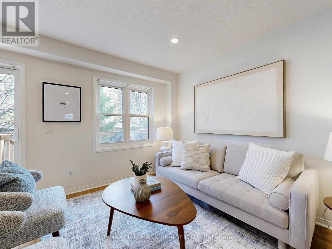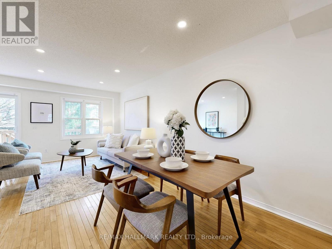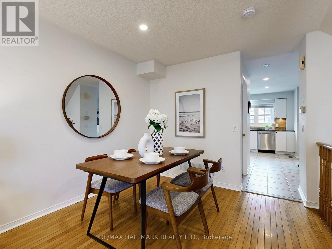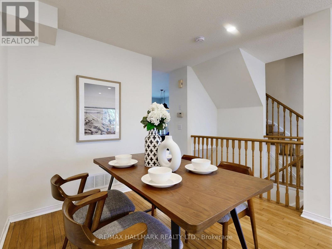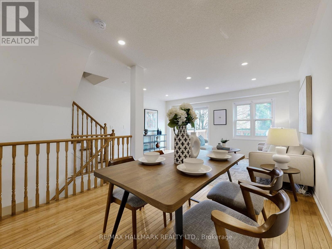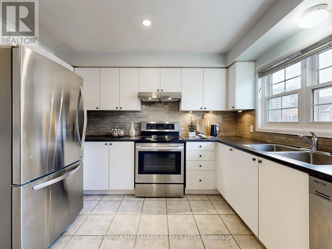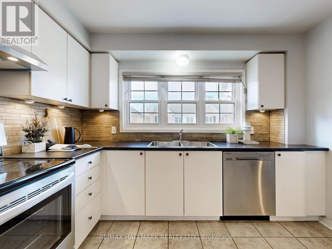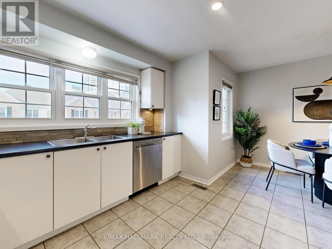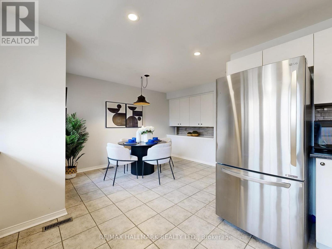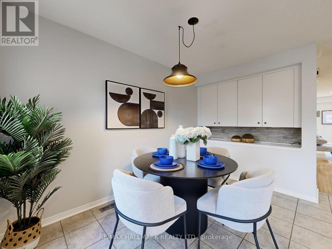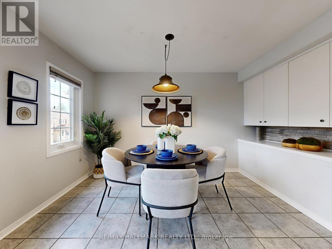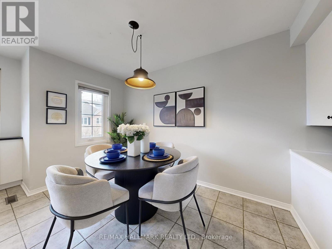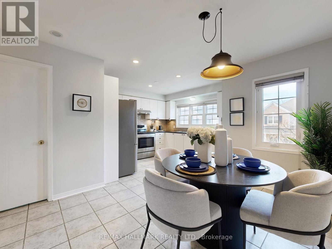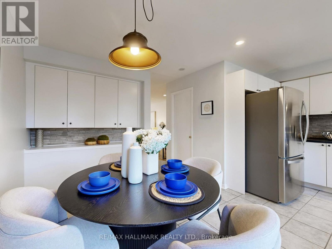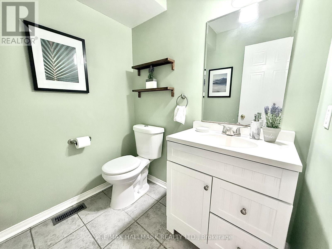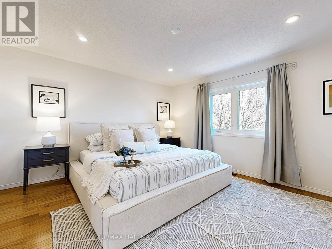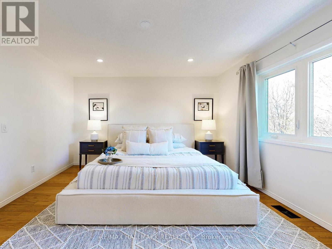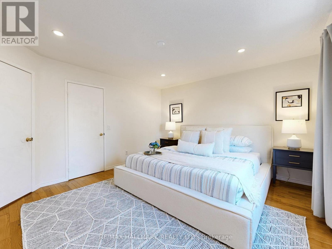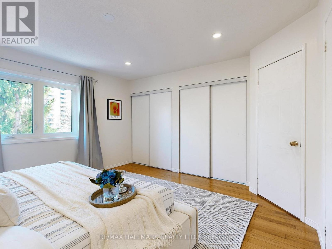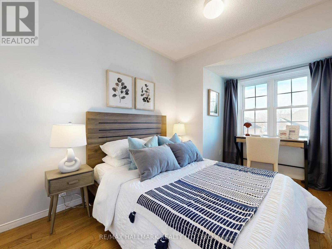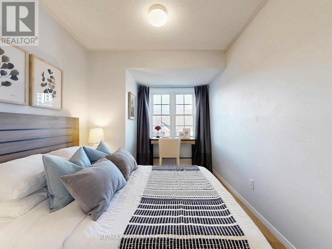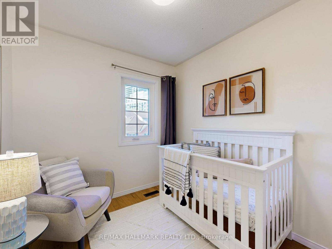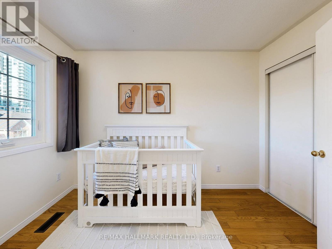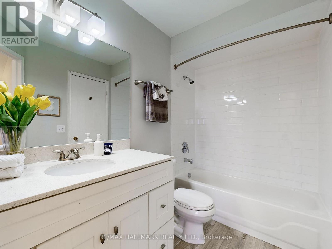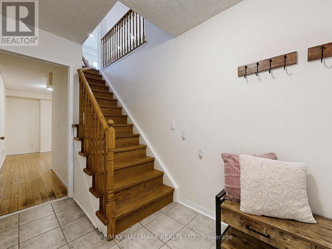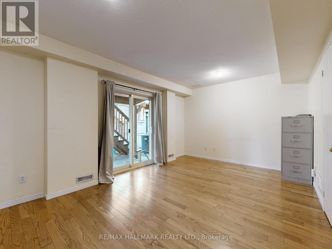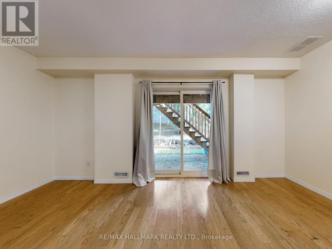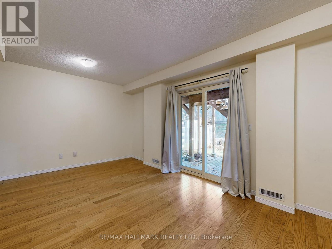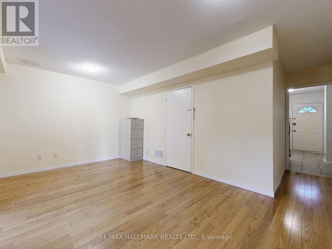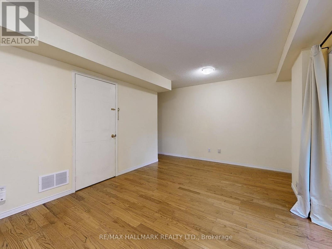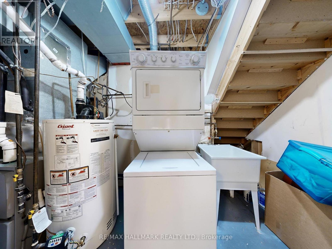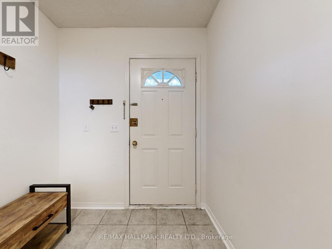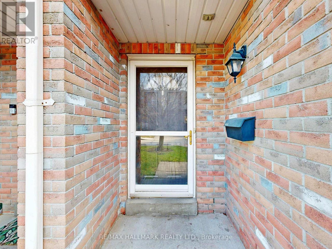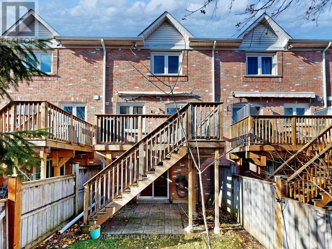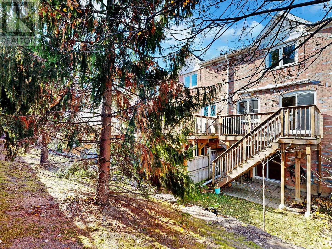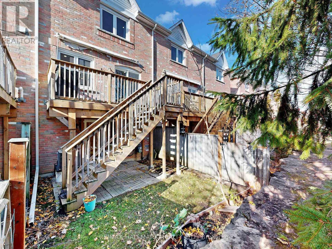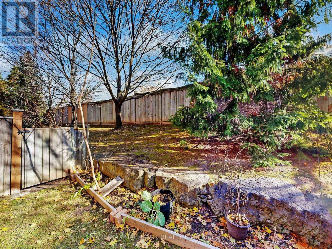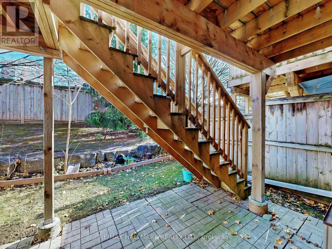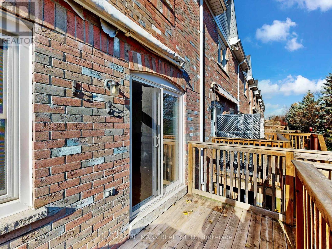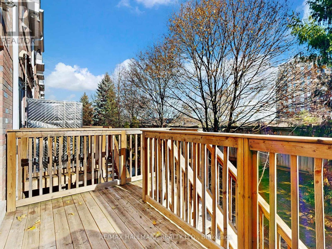20b - 51 Northern Heights Drive Richmond Hill, Ontario L4B 4C9
$899,900Maintenance, Parking, Water, Common Area Maintenance
$530 Monthly
Maintenance, Parking, Water, Common Area Maintenance
$530 MonthlyPerfectly positioned in one of Richmond Hill's most convenient neighbourhoods, this bright and spacious townhouse blends modern comfort with exceptional everyday convenience. The heart of the home features an airy, open-concept living and dining space with hardwood floors and sleek pot lights that create a warm, modern feel. This open-concept area also features a convenient 2-piece bathroom. From the living room, walk out to your private deck, perfect for outdoor dining and entertaining. The spacious kitchen features stainless steel appliances, a bright window over the sink, a built-in pantry, and ample space for a full breakfast table. Upstairs, you will find three well-sized bedrooms, including a welcoming primary suite with double closets and a semi-ensuite bath. The ground-level family room is a standout bonus feature, offering a flexible space for a home office, playroom, gym, or cozy media lounge, with direct access to your private backyard. Parking for two cars, including one in the attached garage. Located in one of Richmond Hill's most convenient pockets, you are steps from Hillcrest Mall, groceries, restaurants, parks, and everyday essentials. Transit is exceptional with nearby Viva routes, the GO Station, and quick access to Hwy 7, 404, and 407. Families will appreciate being on a school bus route and zoned for top-ranked schools in the area, including St. Robert CHS, which offers a prestigious IB Program. A bright, move-in-ready home in a prime neighbourhood with unmatched convenience and a layout that truly works. This is the one you've been waiting for. (id:60365)
Property Details
| MLS® Number | N12577308 |
| Property Type | Single Family |
| Community Name | Langstaff |
| AmenitiesNearBy | Park, Public Transit, Schools |
| CommunityFeatures | Pets Allowed With Restrictions, School Bus, Community Centre |
| EquipmentType | Water Heater - Gas, Water Heater |
| Features | Balcony, Carpet Free |
| ParkingSpaceTotal | 2 |
| RentalEquipmentType | Water Heater - Gas, Water Heater |
| Structure | Deck, Patio(s) |
Building
| BathroomTotal | 2 |
| BedroomsAboveGround | 3 |
| BedroomsTotal | 3 |
| Amenities | Visitor Parking |
| Appliances | Dishwasher, Dryer, Garage Door Opener, Microwave, Stove, Washer, Window Coverings, Refrigerator |
| BasementDevelopment | Finished |
| BasementFeatures | Walk Out |
| BasementType | N/a (finished) |
| CoolingType | Central Air Conditioning |
| ExteriorFinish | Brick |
| FlooringType | Hardwood, Ceramic |
| HalfBathTotal | 1 |
| HeatingFuel | Natural Gas |
| HeatingType | Forced Air |
| StoriesTotal | 3 |
| SizeInterior | 1600 - 1799 Sqft |
| Type | Row / Townhouse |
Parking
| Garage |
Land
| Acreage | No |
| LandAmenities | Park, Public Transit, Schools |
Rooms
| Level | Type | Length | Width | Dimensions |
|---|---|---|---|---|
| Second Level | Living Room | 5 m | 3.12 m | 5 m x 3.12 m |
| Second Level | Dining Room | 2.97 m | 2.67 m | 2.97 m x 2.67 m |
| Second Level | Eating Area | 3.99 m | 3.1 m | 3.99 m x 3.1 m |
| Second Level | Kitchen | 3.45 m | 3.25 m | 3.45 m x 3.25 m |
| Third Level | Primary Bedroom | 4.39 m | 3.96 m | 4.39 m x 3.96 m |
| Third Level | Bedroom 2 | 4.04 m | 2.51 m | 4.04 m x 2.51 m |
| Third Level | Bedroom 3 | 3.25 m | 2.46 m | 3.25 m x 2.46 m |
| Ground Level | Recreational, Games Room | 5 m | 3.28 m | 5 m x 3.28 m |
Christina Kroner
Salesperson
685 Sheppard Ave E #401
Toronto, Ontario M2K 1B6

