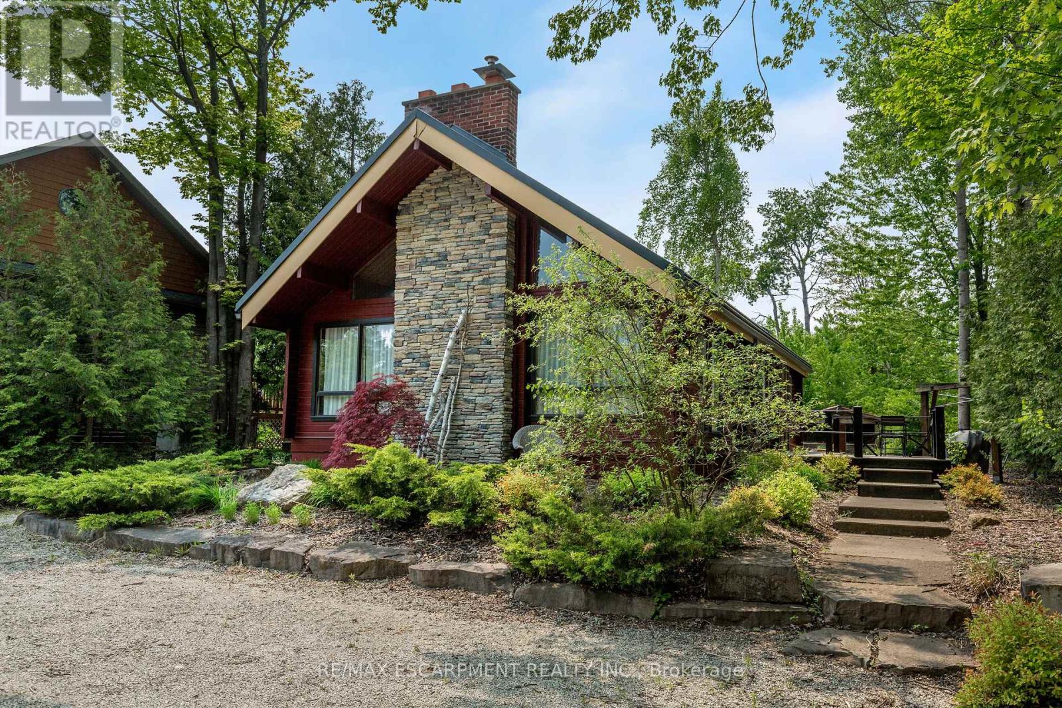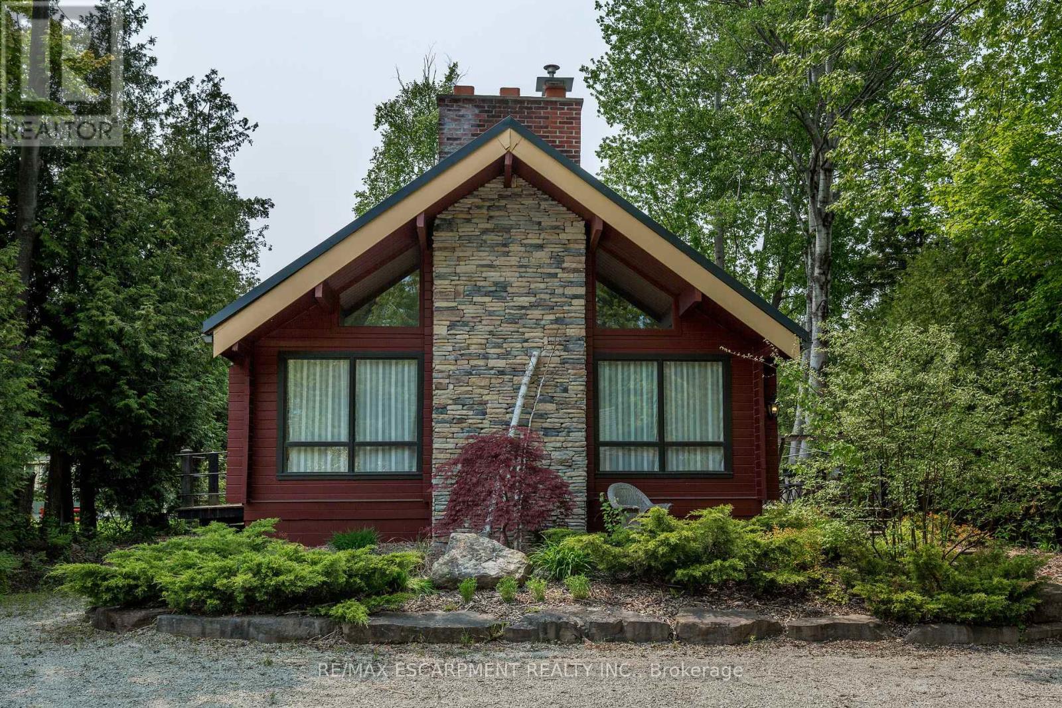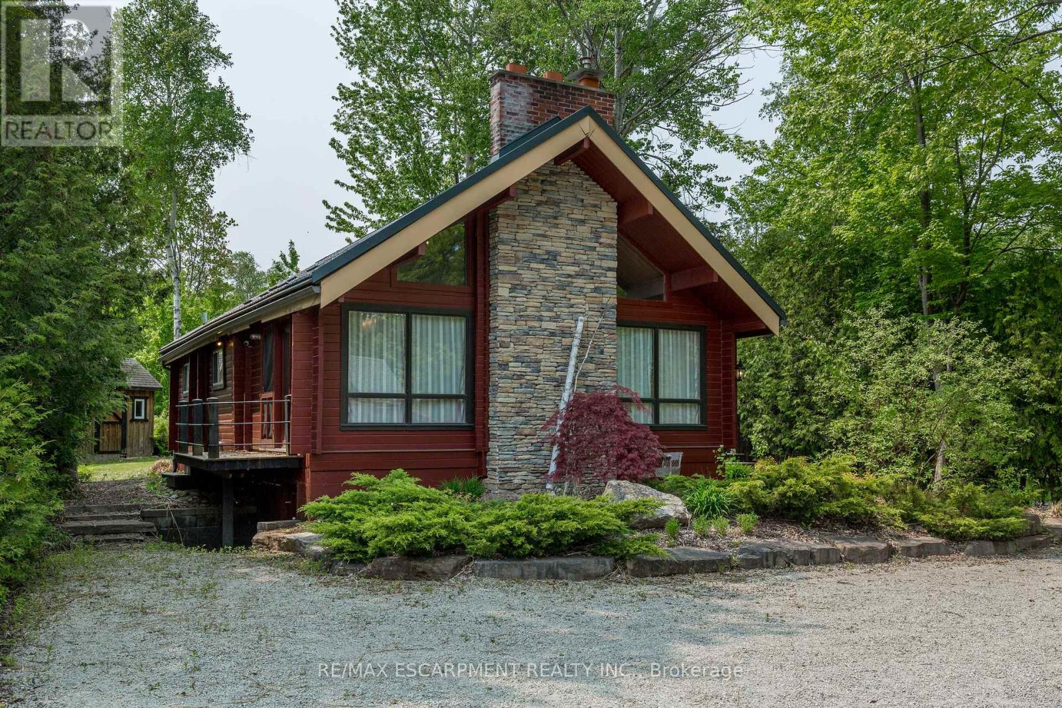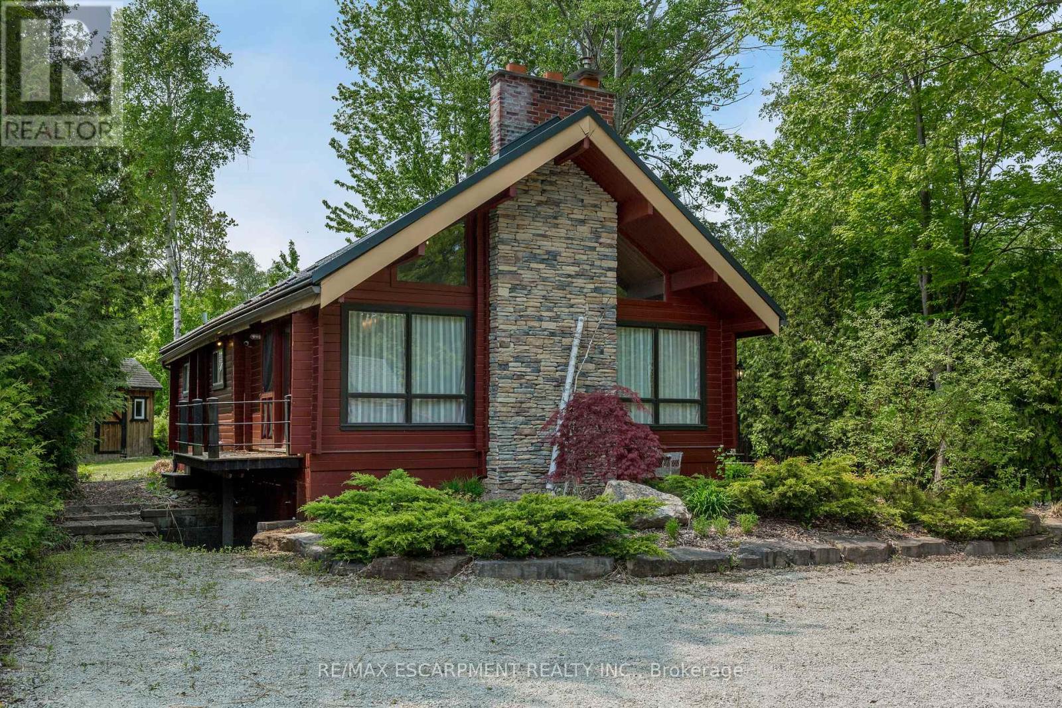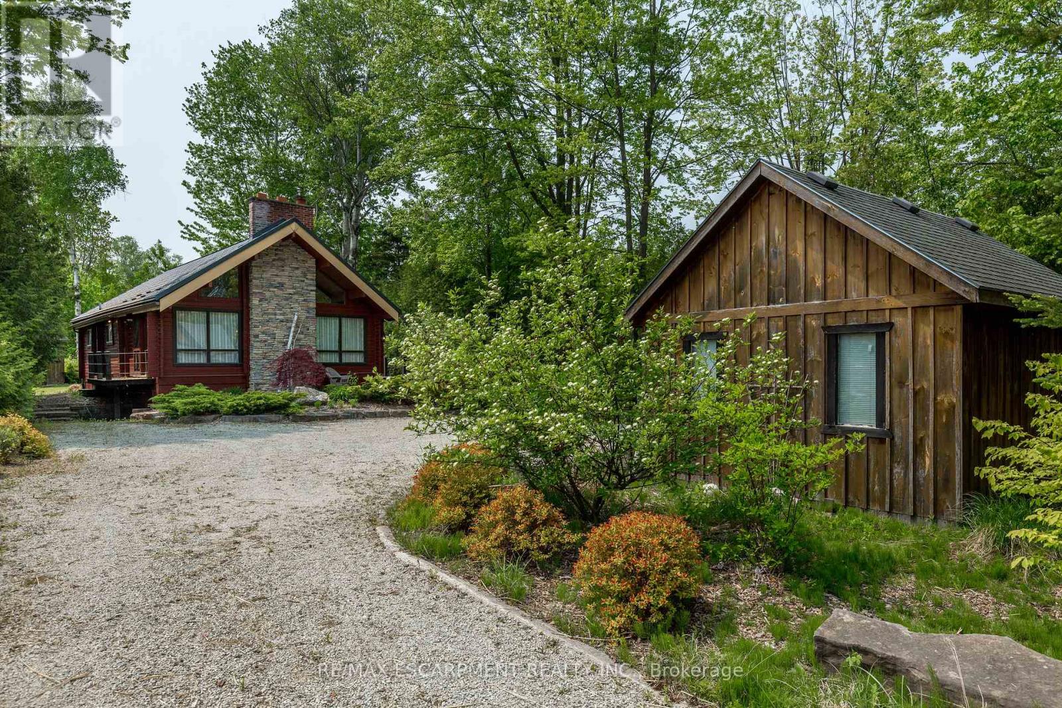209850 26 Highway Blue Mountains, Ontario L9Y 3Z2
$849,900
Welcome to your dream escape! Nestled on a picturesque property that feels like a world away, this storybook chalet offers the perfect blend of rustic tranquility and modern conveniencejust 6 minutes to the vibrant Blue Mountain Village and 10 minutes to Collingwood, steps to Georgian Bay and Georgian trail. Step inside to a stunning, sun soaked living room where a striking fireplace feature wall creates an inviting focal point for cozy evenings. The spacious, open-concept layout flows into a large dining area, ideal for hosting family gatherings or après-ski dinners. With two comfortable bedrooms plus a versatile den/bunk room, theres plenty of space for family and guests. A bright sunroom invites you to relax and soak in the natural beauty that surrounds you, no matter the season. Relax in a yard that feels blissfully remote with a fire pit and plenty of room for outdoor entertaining. Practical features include metal roof, updated bathroom and new furnace in 2023. Whether youre looking for a weekend getaway or full-time residence, this chalet offers an unbeatable location and the serene lifestyle youve been searching for. (id:60365)
Property Details
| MLS® Number | X12249977 |
| Property Type | Single Family |
| Community Name | Blue Mountains |
| AmenitiesNearBy | Beach, Golf Nearby, Marina, Park, Ski Area |
| EquipmentType | Water Heater |
| Features | Irregular Lot Size |
| ParkingSpaceTotal | 4 |
| RentalEquipmentType | Water Heater |
Building
| BathroomTotal | 1 |
| BedroomsAboveGround | 2 |
| BedroomsBelowGround | 1 |
| BedroomsTotal | 3 |
| Age | 51 To 99 Years |
| Amenities | Fireplace(s) |
| Appliances | Water Meter |
| ArchitecturalStyle | Chalet |
| BasementType | Partial |
| ConstructionStyleAttachment | Detached |
| ExteriorFinish | Wood |
| FireplacePresent | Yes |
| FireplaceTotal | 1 |
| FoundationType | Block |
| HeatingFuel | Natural Gas |
| HeatingType | Forced Air |
| SizeInterior | 1100 - 1500 Sqft |
| Type | House |
| UtilityWater | Municipal Water |
Parking
| No Garage |
Land
| Acreage | No |
| LandAmenities | Beach, Golf Nearby, Marina, Park, Ski Area |
| Sewer | Sanitary Sewer |
| SizeDepth | 240 Ft ,10 In |
| SizeFrontage | 66 Ft |
| SizeIrregular | 66 X 240.9 Ft |
| SizeTotalText | 66 X 240.9 Ft |
Rooms
| Level | Type | Length | Width | Dimensions |
|---|---|---|---|---|
| Second Level | Bedroom | 2.24 m | 4.11 m | 2.24 m x 4.11 m |
| Main Level | Living Room | 7.37 m | 366 m | 7.37 m x 366 m |
| Main Level | Dining Room | 4.98 m | 5.21 m | 4.98 m x 5.21 m |
| Main Level | Kitchen | 2.46 m | 3.86 m | 2.46 m x 3.86 m |
| Main Level | Bedroom | 2.44 m | 3 m | 2.44 m x 3 m |
| Main Level | Den | 2.39 m | 3 m | 2.39 m x 3 m |
| Main Level | Sunroom | 3.25 m | 3.23 m | 3.25 m x 3.23 m |
https://www.realtor.ca/real-estate/28531723/209850-26-highway-blue-mountains-blue-mountains
Rhiannon Cook
Salesperson
1595 Upper James St #4b
Hamilton, Ontario L9B 0H7

